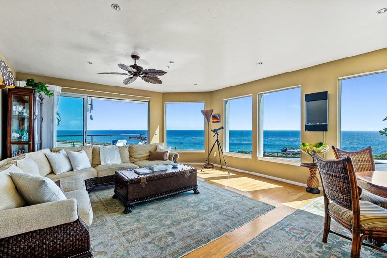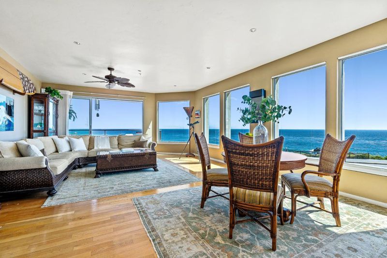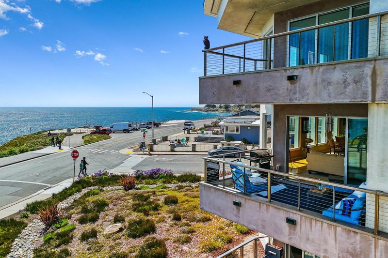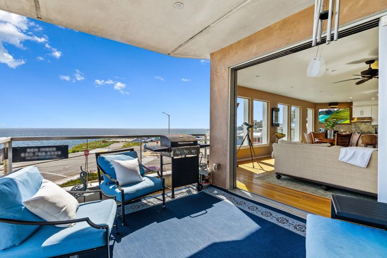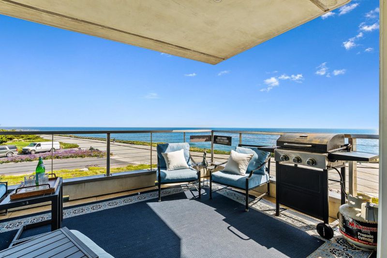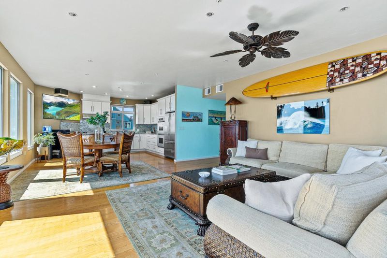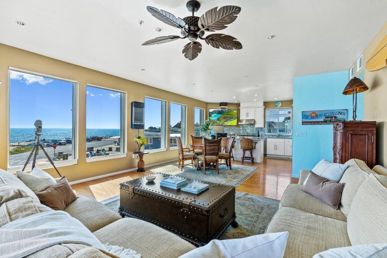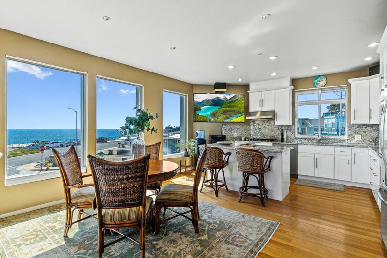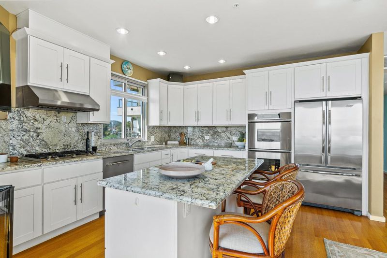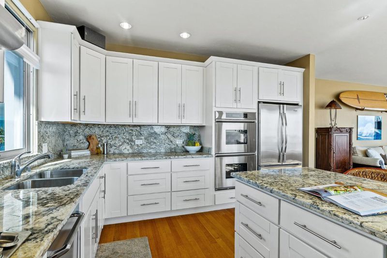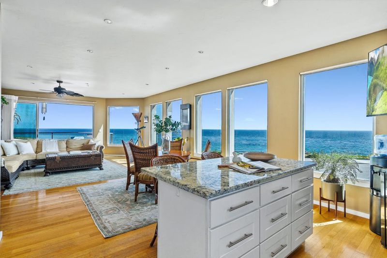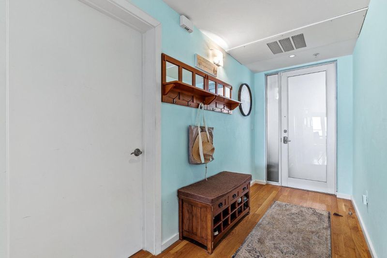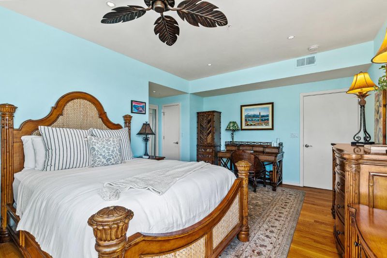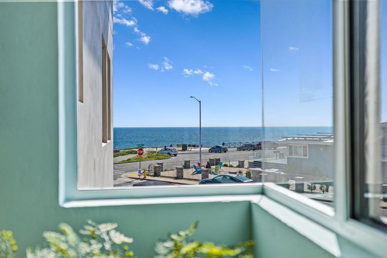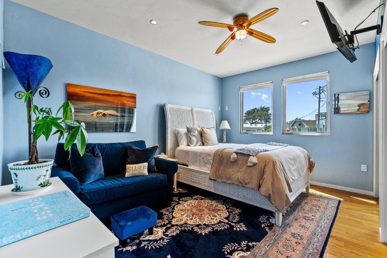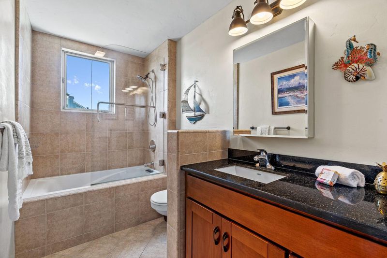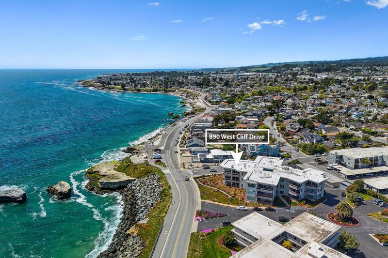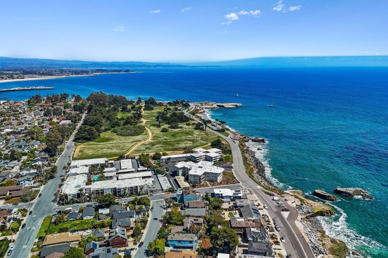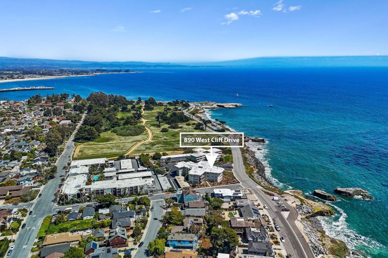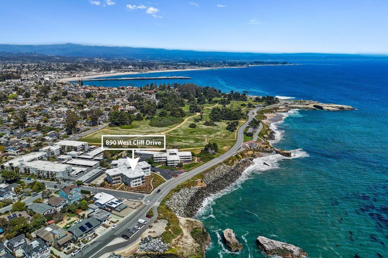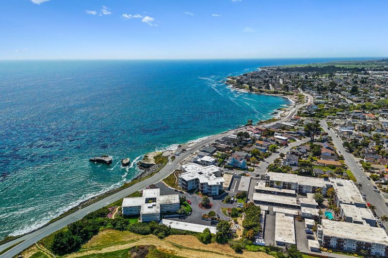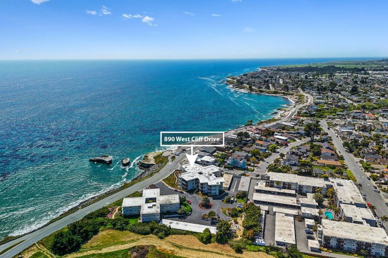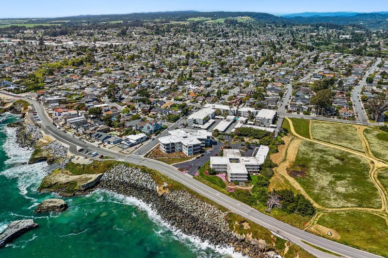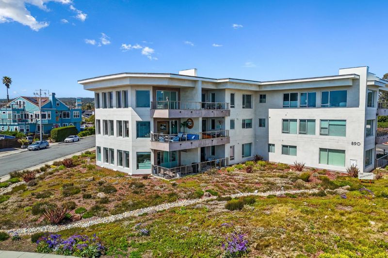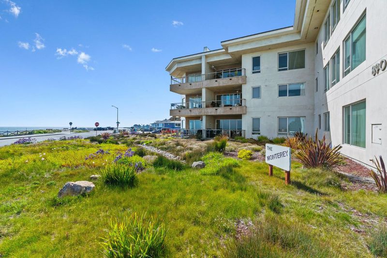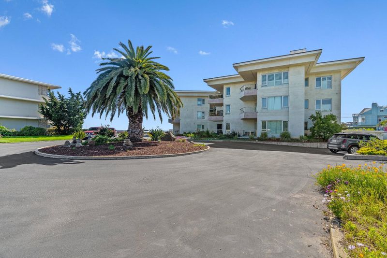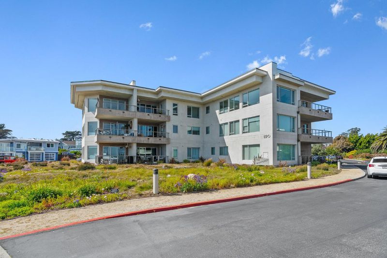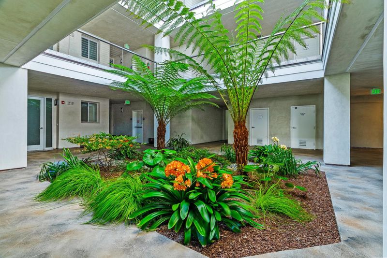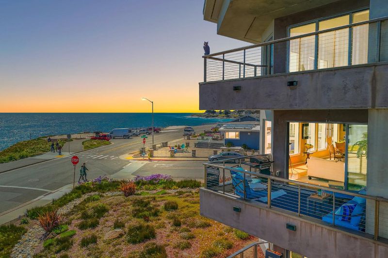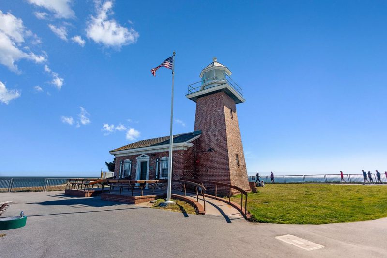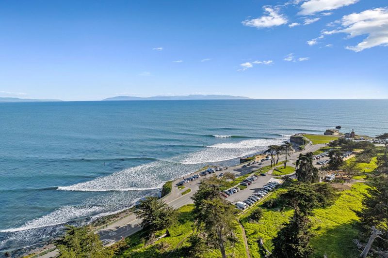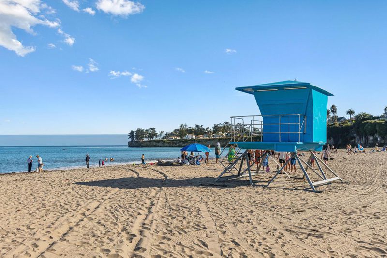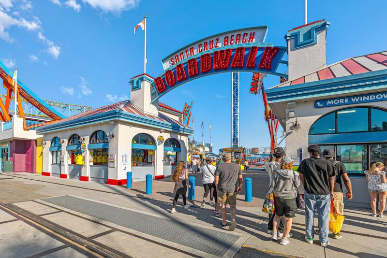
$2,725,000
1,443
SQ FT
$1,888
SQ/FT
890 West Cliff Drive, #8
@ Columbia Street - 43 - West Santa Cruz, Santa Cruz
- 2 Bed
- 2 Bath
- 1 Park
- 1,443 sqft
- SANTA CRUZ
-

-
Sun Oct 12, 1:00 pm - 3:00 pm
50K PRICE REDUCTION!!!! COME SEE YOUR NEW LUXURY BEACH CONDO!
Welcome to your dream home at 890 West Cliff #8. Embrace the stunning 180 degree sweeping views of Monterey Bay. This single-level condo offers modern living with breathtaking sunrise to sunset ocean views. Front end unit has completely unobstructed lookouts with expansive windows throughout the entire home. Watch the vibrant coastal life, surfing, pelicans, whales, otters, seals, and sailboats along West Cliff Promenade. This immaculate condo showcases a modern & unique flair, featuring high ceilings and recessed lighting, oak floors, and an open floor plan making it perfect for entertaining. Chef's kitchen features stainless steel appliances and granite countertops. With 1,443 square feet of living space, this home offers two spacious bedrooms and two full bathrooms, with master suite, providing ample comfort and privacy. The covered patio deck is perfect for enjoying the jaw dropping waterfront views. For convenience this property boasts a detached garage with included storage. Located in the heart of Santa Cruz, this turn-key condominium has direct access to the best of coastal living. Step outside your door to experience & explore Lighthouse Field and West Cliff Drive, world-class surfing, and scenic beauty. Embrace the coastal lifestyle in this exceptional oceanfront home.
- Days on Market
- 19 days
- Current Status
- Active
- Original Price
- $2,725,000
- List Price
- $2,725,000
- On Market Date
- Sep 18, 2025
- Property Type
- Condominium
- Area
- 43 - West Santa Cruz
- Zip Code
- 95060
- MLS ID
- ML82022079
- APN
- 004-401-01-000
- Year Built
- 2014
- Stories in Building
- Unavailable
- Possession
- Unavailable
- Data Source
- MLSL
- Origin MLS System
- MLSListings, Inc.
Gateway School
Private K-8 Elementary, Coed
Students: 220 Distance: 0.4mi
Santa Cruz Waldorf High School
Private 9-12 Secondary, Coed
Students: 37 Distance: 0.5mi
Brightpath
Private 6-11 Coed
Students: 12 Distance: 0.8mi
Brightpath
Private K-12 Coed
Students: NA Distance: 0.9mi
Spring Hill School
Private K-6 Elementary, Nonprofit, Gifted Talented
Students: 126 Distance: 0.9mi
Bay View Elementary School
Public K-5 Elementary
Students: 442 Distance: 1.0mi
- Bed
- 2
- Bath
- 2
- Primary - Stall Shower(s), Shower over Tub - 1
- Parking
- 1
- Assigned Spaces, Detached Garage, Enclosed, Guest / Visitor Parking
- SQ FT
- 1,443
- SQ FT Source
- Unavailable
- Kitchen
- Countertop - Granite, Dishwasher, Freezer, Island, Oven Range - Gas, Refrigerator
- Cooling
- Ceiling Fan, Other
- Dining Room
- Breakfast Bar, Dining Area, Dining Area in Family Room
- Disclosures
- NHDS Report
- Family Room
- Kitchen / Family Room Combo
- Flooring
- Hardwood, Tile
- Foundation
- Concrete Slab
- Heating
- Central Forced Air
- Laundry
- Washer / Dryer
- * Fee
- $650
- Name
- Monterey Towers
- *Fee includes
- Common Area Electricity, Common Area Gas, Garbage, Maintenance - Common Area, Maintenance - Exterior, Reserves, and Roof
MLS and other Information regarding properties for sale as shown in Theo have been obtained from various sources such as sellers, public records, agents and other third parties. This information may relate to the condition of the property, permitted or unpermitted uses, zoning, square footage, lot size/acreage or other matters affecting value or desirability. Unless otherwise indicated in writing, neither brokers, agents nor Theo have verified, or will verify, such information. If any such information is important to buyer in determining whether to buy, the price to pay or intended use of the property, buyer is urged to conduct their own investigation with qualified professionals, satisfy themselves with respect to that information, and to rely solely on the results of that investigation.
School data provided by GreatSchools. School service boundaries are intended to be used as reference only. To verify enrollment eligibility for a property, contact the school directly.
