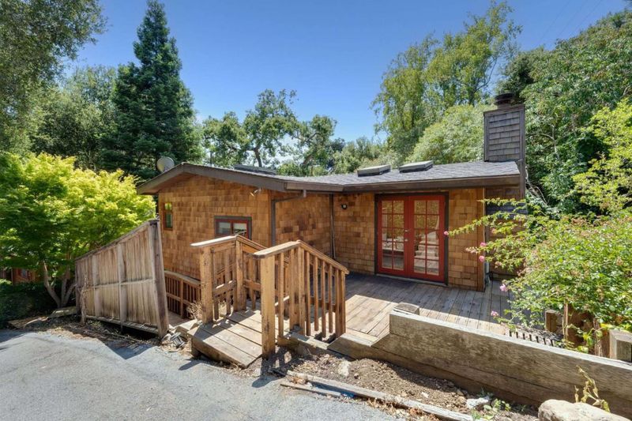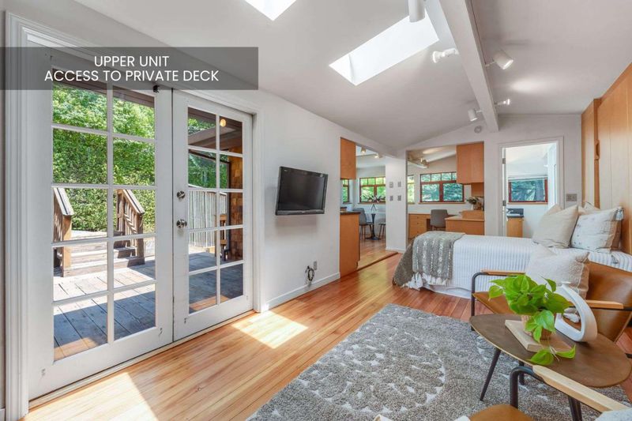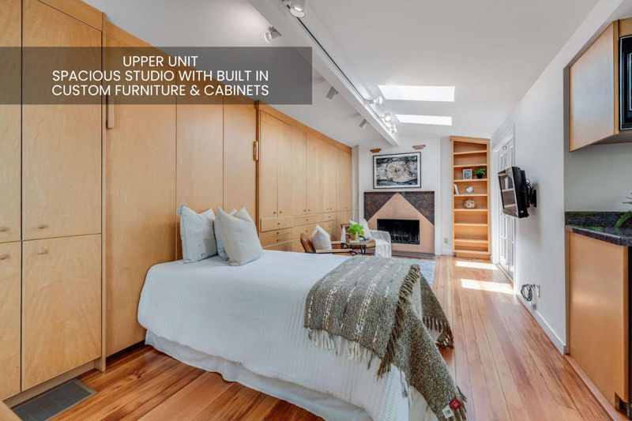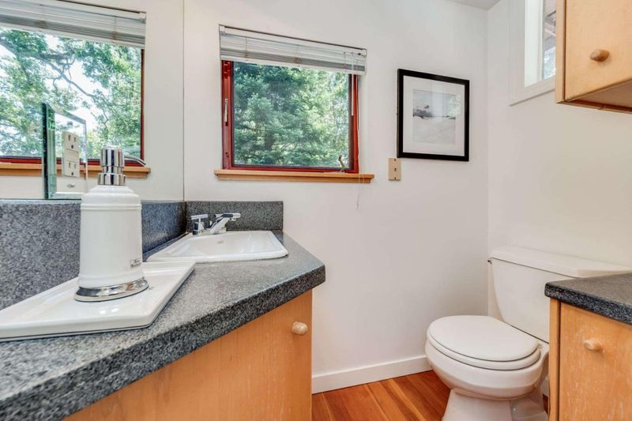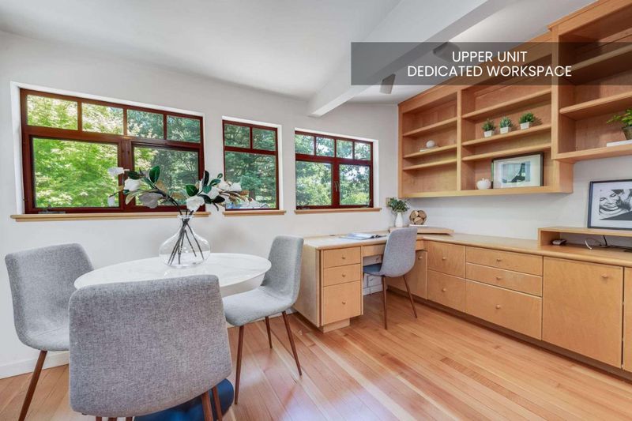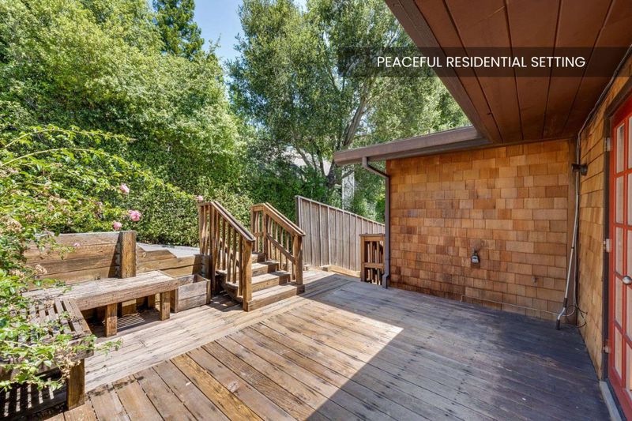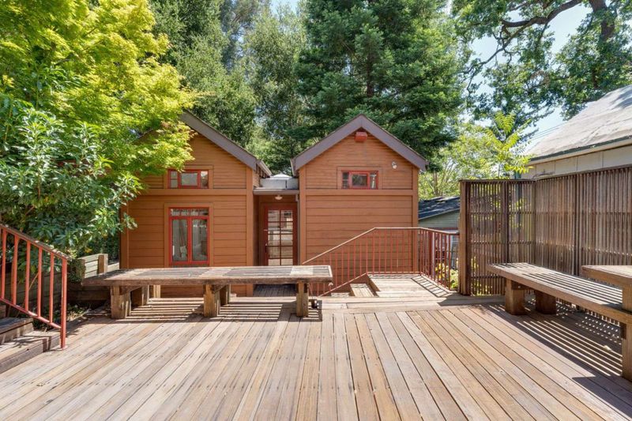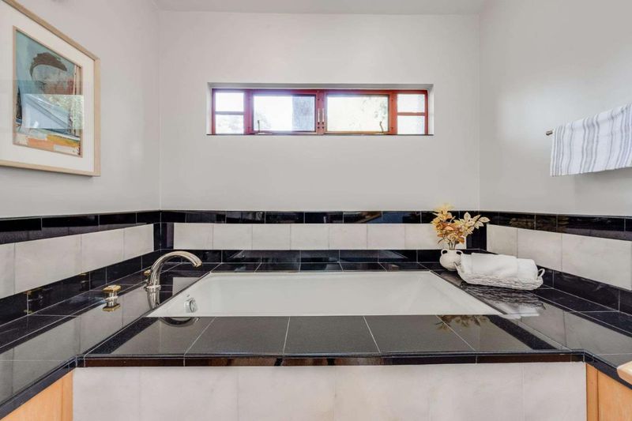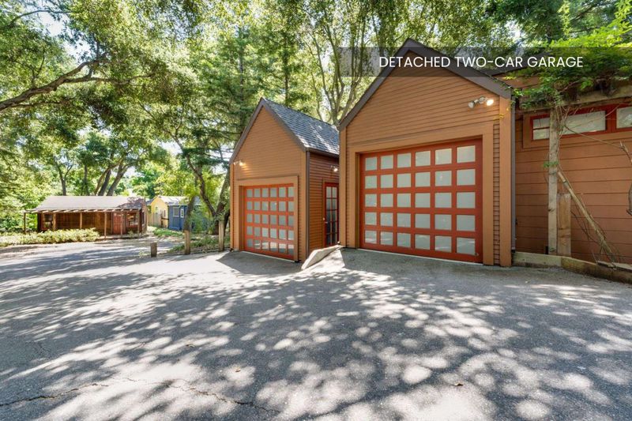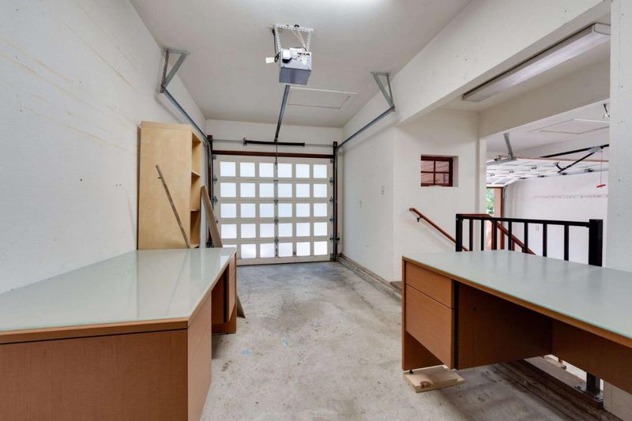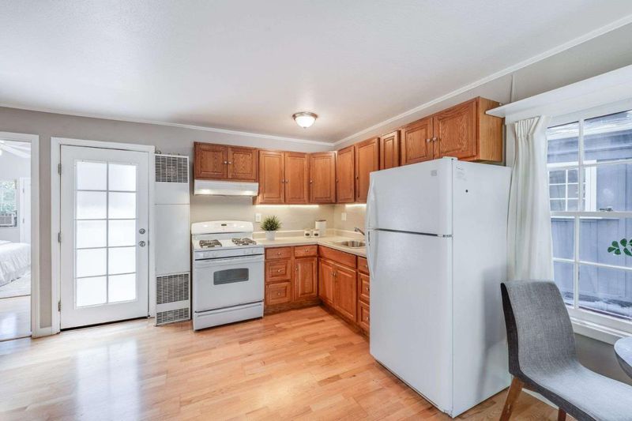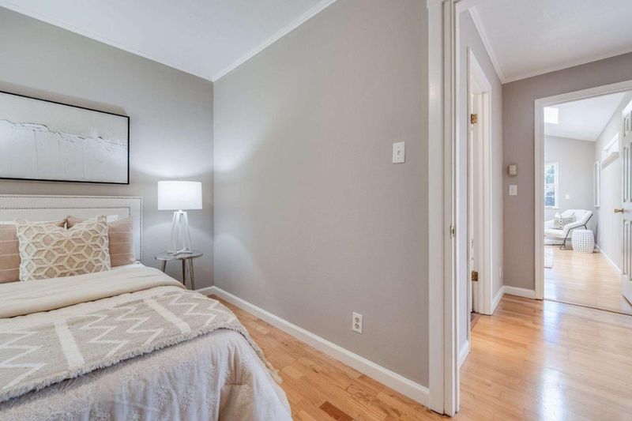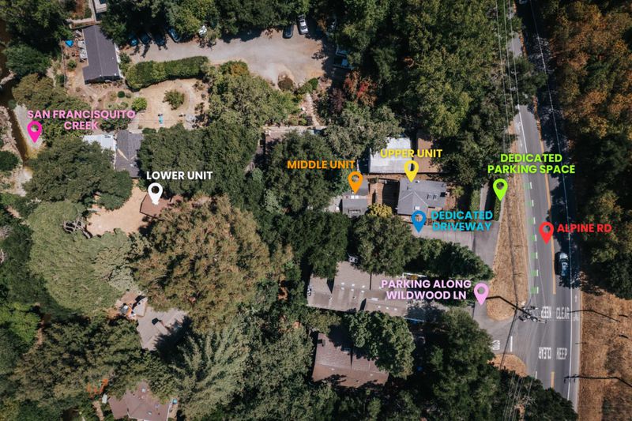 Price Increased
Price Increased
$2,588,000
1,515
SQ FT
$1,708
SQ/FT
2513 Alpine Road
@ Sand Hill Rd - 300 - Alpine Road Area, Menlo Park
- 2 Bed
- 3 Bath
- 5 Park
- 1,515 sqft
- MENLO PARK
-

-
Sun Jun 29, 1:30 pm - 4:30 pm
Rare opportunity in one of Menlo Parks most sought-after neighborhoods. Built in 1954 & set on a generous 14,625 sq. ft. lot, this distinctive property offers exceptional flexibility with three separate living units perfect for multi-generational living, rental income, or future redevelopment.The home provides approximately 1,515 sq. ft. of living space, thoughtfully arranged across three units: - Lower Unit: 2-bedroom, 1-bath, 572 sq. ft. with a skylit primary bedroom & an open-concept living area. - Middle Unit: 491 sq. ft. bright studio with a built-in Murphy bed, skylights, & a spa-like bathroom featuring a soaking tub. - Upper Unit: 452 sq. ft. spacious studio, including a dedicated office/workspace, extensive built-in cabinetry, & access to a private deck. Detached 2-car garage with storage, refinished hardwood floors, & modernized fixtures. Tucked among mature trees & surrounded by multi-million-dollar homes. Alpine offers exceptional privacy in a peaceful setting backing onto San Francisquito Creek. Prime location is just minutes to Stanford University, Downtown Menlo Park, Sand Hill Rd, & the award-winning Las Lomitas School District. Easy access to I-280, local parks, & a vibrant mix of dining & shopping, the home offers the perfect blend of serenity & convenience.
- Days on Market
- 3 days
- Current Status
- Active
- Original Price
- $2,588,000
- List Price
- $2,588,000
- On Market Date
- Jun 26, 2025
- Property Type
- Single Family Home
- Area
- 300 - Alpine Road Area
- Zip Code
- 94025
- MLS ID
- ML82012626
- APN
- 074-303-060
- Year Built
- 1954
- Stories in Building
- 1
- Possession
- COE
- Data Source
- MLSL
- Origin MLS System
- MLSListings, Inc.
Oak Knoll Elementary School
Public K-5 Elementary
Students: 651 Distance: 0.9mi
La Entrada Middle School
Public 4-8 Middle
Students: 745 Distance: 0.9mi
Jubilee Academy
Private 2-11
Students: NA Distance: 1.0mi
Trinity School
Private K-5 Elementary, Religious, Coed
Students: 149 Distance: 1.0mi
Stanford Online High School
Private 7-12 Nonprofit
Students: 650 Distance: 1.1mi
Phillips Brooks School
Private PK-5 Elementary, Coed
Students: 292 Distance: 1.1mi
- Bed
- 2
- Bath
- 3
- Parking
- 5
- Detached Garage, On Street, Uncovered Parking
- SQ FT
- 1,515
- SQ FT Source
- Unavailable
- Lot SQ FT
- 14,625.0
- Lot Acres
- 0.335744 Acres
- Cooling
- Ceiling Fan, Central AC
- Dining Room
- Eat in Kitchen
- Disclosures
- Natural Hazard Disclosure
- Family Room
- No Family Room
- Flooring
- Hardwood, Laminate, Tile
- Foundation
- Concrete Perimeter and Slab
- Fire Place
- Living Room
- Heating
- Wall Furnace
- Possession
- COE
- Fee
- Unavailable
MLS and other Information regarding properties for sale as shown in Theo have been obtained from various sources such as sellers, public records, agents and other third parties. This information may relate to the condition of the property, permitted or unpermitted uses, zoning, square footage, lot size/acreage or other matters affecting value or desirability. Unless otherwise indicated in writing, neither brokers, agents nor Theo have verified, or will verify, such information. If any such information is important to buyer in determining whether to buy, the price to pay or intended use of the property, buyer is urged to conduct their own investigation with qualified professionals, satisfy themselves with respect to that information, and to rely solely on the results of that investigation.
School data provided by GreatSchools. School service boundaries are intended to be used as reference only. To verify enrollment eligibility for a property, contact the school directly.
