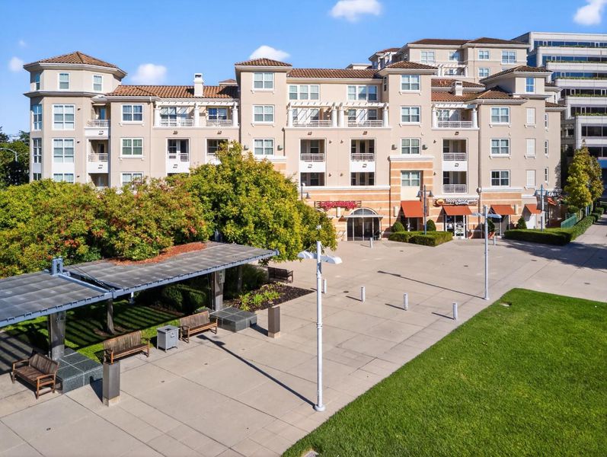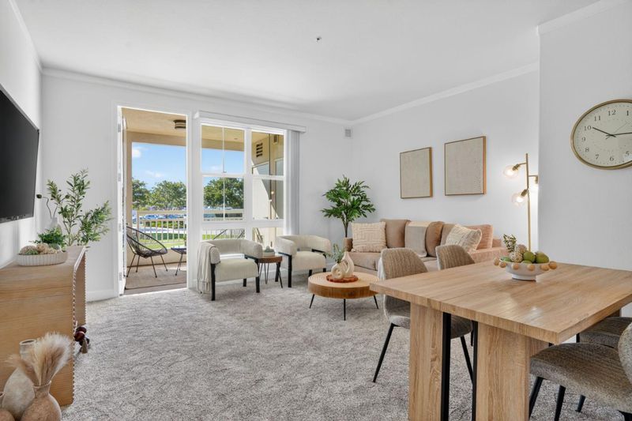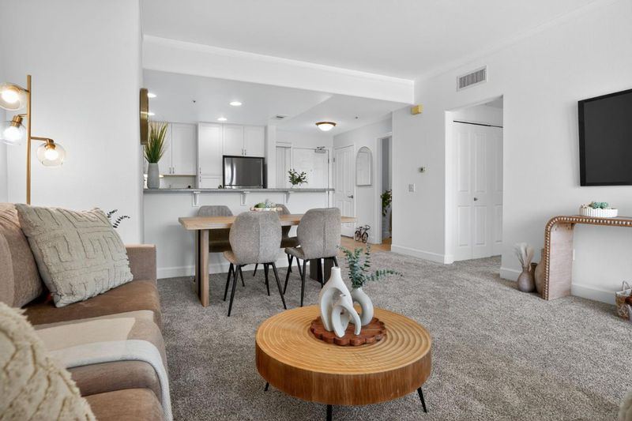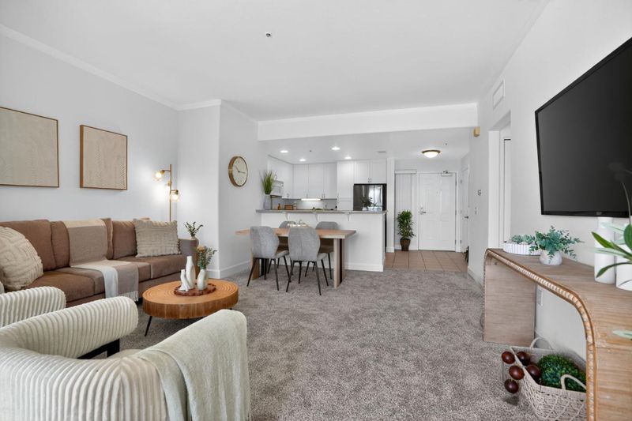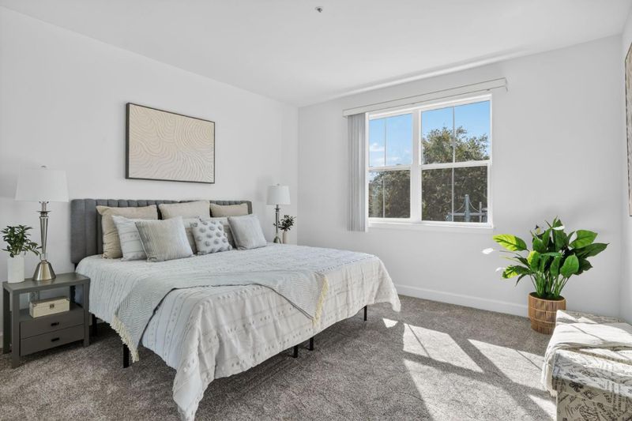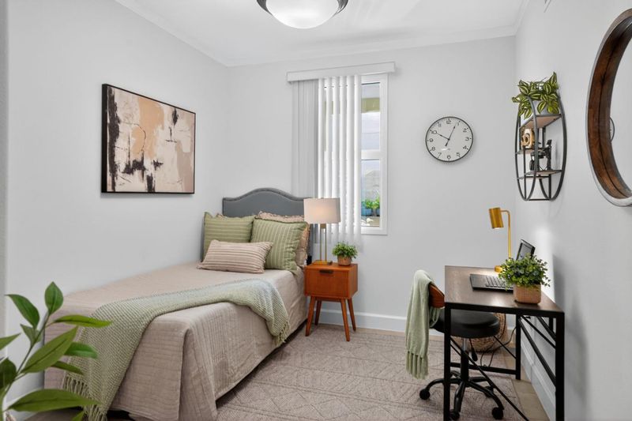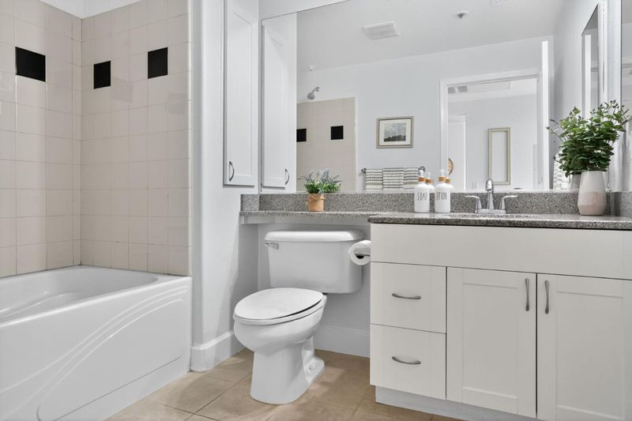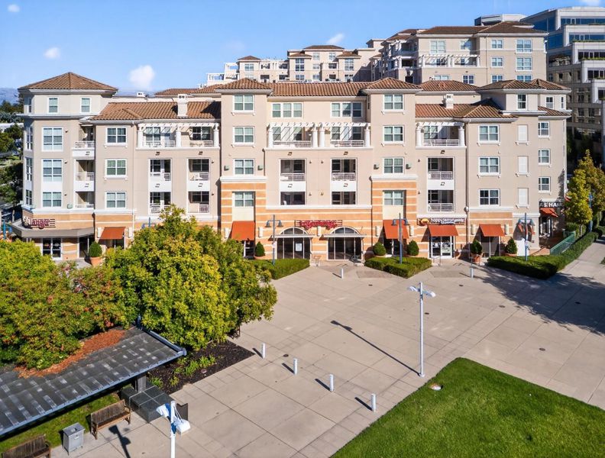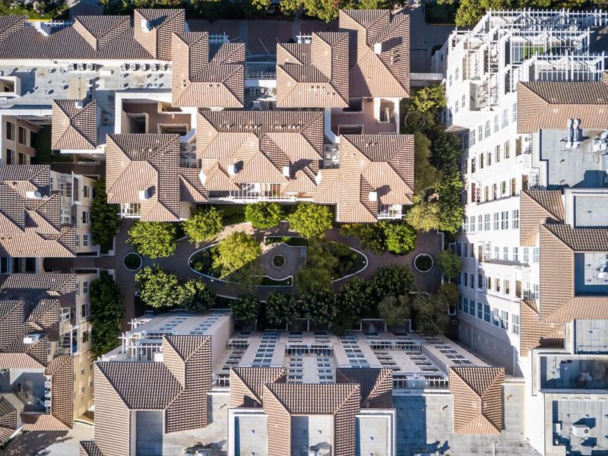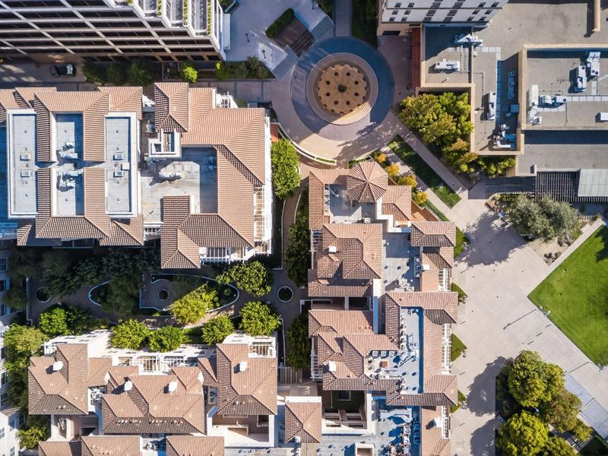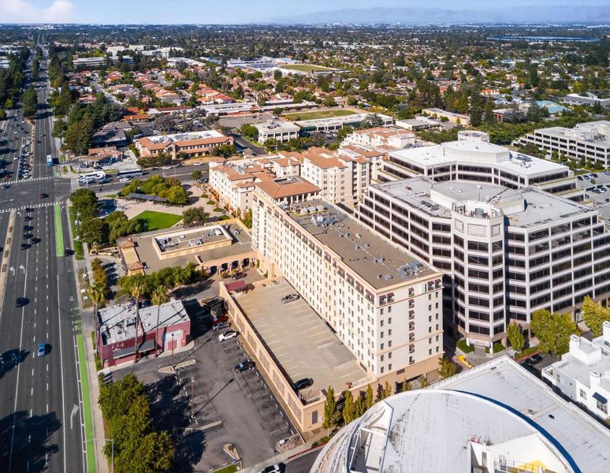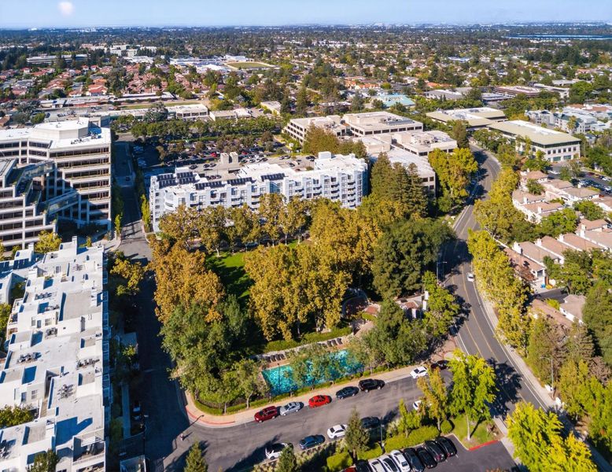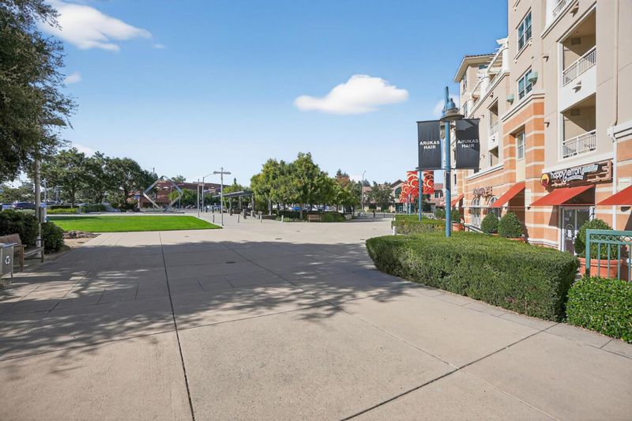
$800,000
875
SQ FT
$914
SQ/FT
20488 Stevens Creek Boulevard, #2102
@ DeAnza Blvd. - 18 - Cupertino, Cupertino
- 1 Bed
- 1 Bath
- 1 Park
- 875 sqft
- CUPERTINO
-

A private and stylish sanctuary offering tranquil, turnkey living in the heart of Cupertino. Tucked within a lush, park-like setting, this move-in-ready second-floor home is bright, airy, and beautifully updated. Fresh paint and pristine carpeting create a welcoming feel throughout the open-concept layout. The floor plan thoughtfully includes a versatile den that can serve as a home office or guest retreat, a chic kitchen with gleaming quartz countertops, and a spacious bedroom featuring a generous closet. Enjoy resort-style living with community access to a pool and gym for recreation and wellness. Peace of mind is assured with controlled-access card key entry and secure, underground parking. When location is key, this is the perfect place to call home. Close to Apple Park and many of their satellite buildings, the recently re-opened Whole Foods, Target, and 280, this is sophisticated Silicon Valley living, simplified.
- Days on Market
- 0 days
- Current Status
- Active
- Original Price
- $800,000
- List Price
- $800,000
- On Market Date
- Sep 24, 2025
- Property Type
- Condominium
- Area
- 18 - Cupertino
- Zip Code
- 95014
- MLS ID
- ML82022664
- APN
- 369-53-001
- Year Built
- 2003
- Stories in Building
- 1
- Possession
- Unavailable
- Data Source
- MLSL
- Origin MLS System
- MLSListings, Inc.
St. Joseph of Cupertino Elementary School
Private PK-8 Elementary, Religious, Nonprofit
Students: 310 Distance: 0.2mi
Happy Days CDC
Private K Coed
Students: NA Distance: 0.4mi
William Faria Elementary School
Public K-5 Elementary
Students: 695 Distance: 0.5mi
Sam H. Lawson Middle School
Public 6-8 Middle
Students: 1138 Distance: 0.5mi
L. P. Collins Elementary School
Public K-5 Elementary
Students: 702 Distance: 0.5mi
C. B. Eaton Elementary School
Public K-5 Elementary
Students: 497 Distance: 0.5mi
- Bed
- 1
- Bath
- 1
- Shower over Tub - 1
- Parking
- 1
- Assigned Spaces, Enclosed
- SQ FT
- 875
- SQ FT Source
- Unavailable
- Kitchen
- Cooktop - Gas, Countertop - Other, Dishwasher, Garbage Disposal, Microwave, Oven Range, Refrigerator
- Cooling
- Central AC
- Dining Room
- Dining Area in Living Room
- Disclosures
- Natural Hazard Disclosure
- Family Room
- No Family Room
- Flooring
- Carpet, Tile
- Foundation
- Other
- Heating
- Forced Air
- Laundry
- Inside, Washer / Dryer
- * Fee
- $671
- Name
- Verona HOA
- *Fee includes
- Common Area Electricity, Garbage, Maintenance - Common Area, Pool, Spa, or Tennis, Reserves, Roof, and Water
MLS and other Information regarding properties for sale as shown in Theo have been obtained from various sources such as sellers, public records, agents and other third parties. This information may relate to the condition of the property, permitted or unpermitted uses, zoning, square footage, lot size/acreage or other matters affecting value or desirability. Unless otherwise indicated in writing, neither brokers, agents nor Theo have verified, or will verify, such information. If any such information is important to buyer in determining whether to buy, the price to pay or intended use of the property, buyer is urged to conduct their own investigation with qualified professionals, satisfy themselves with respect to that information, and to rely solely on the results of that investigation.
School data provided by GreatSchools. School service boundaries are intended to be used as reference only. To verify enrollment eligibility for a property, contact the school directly.
