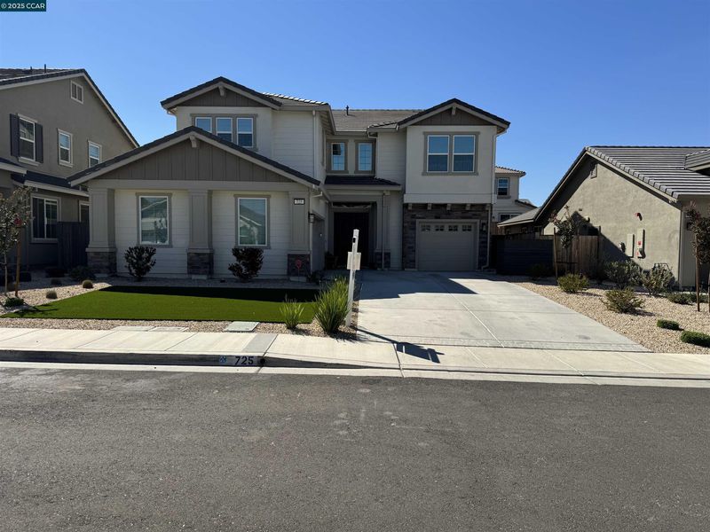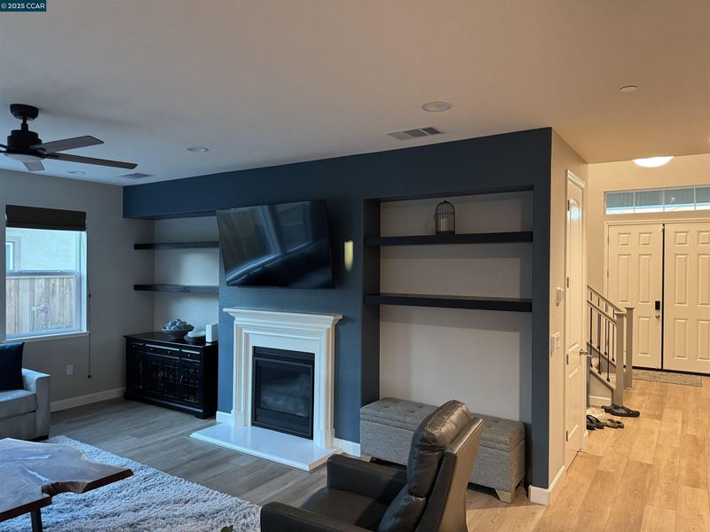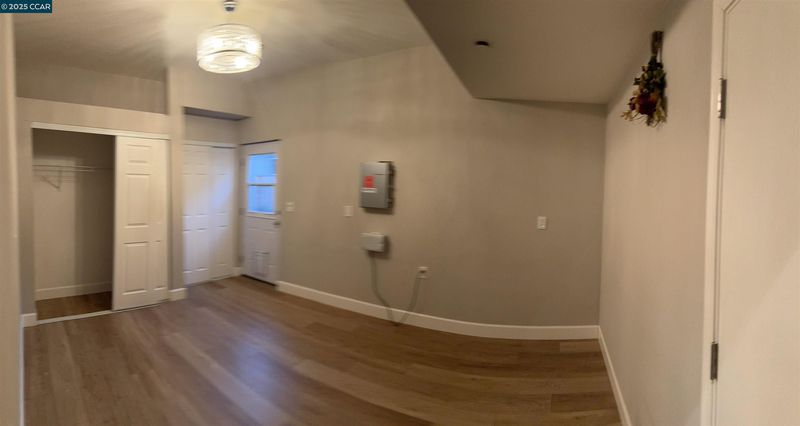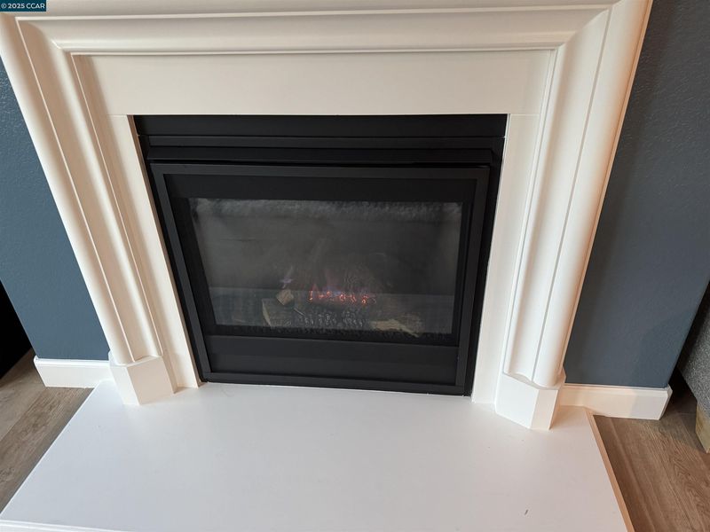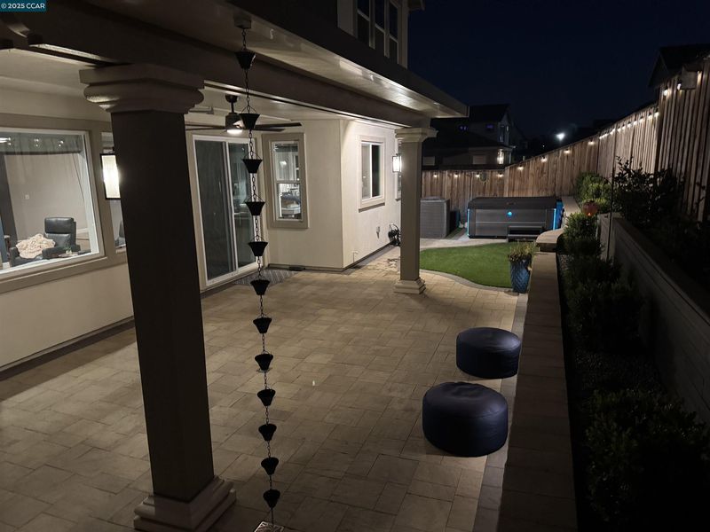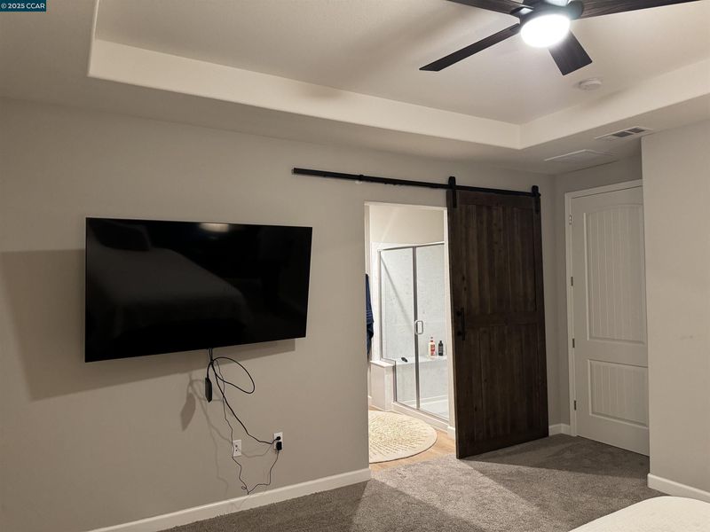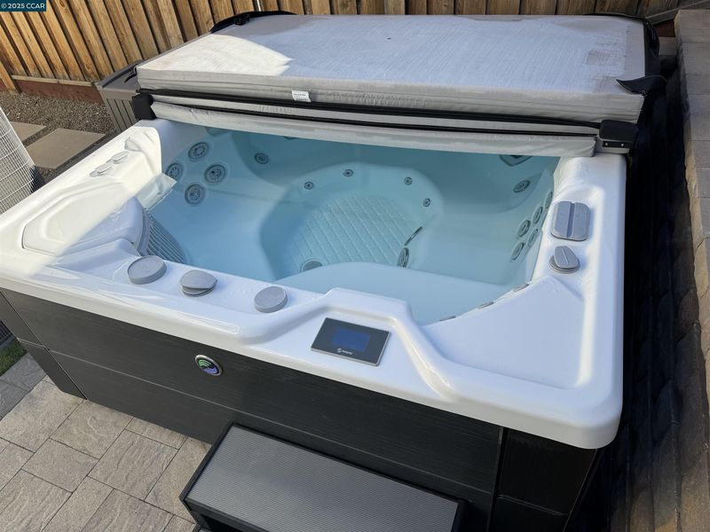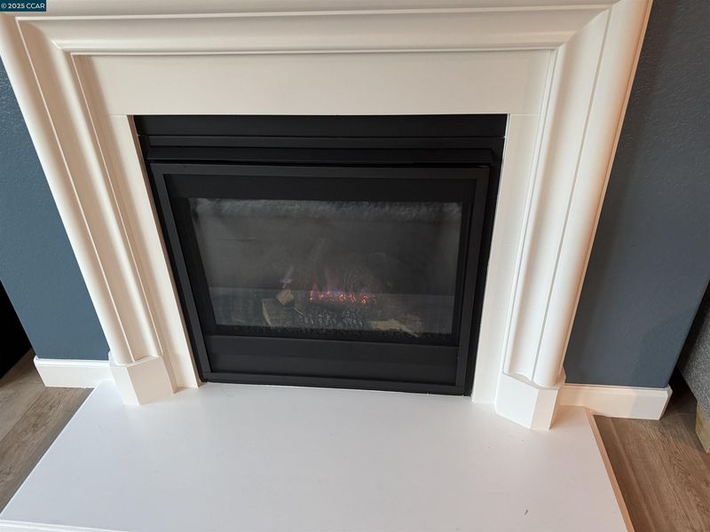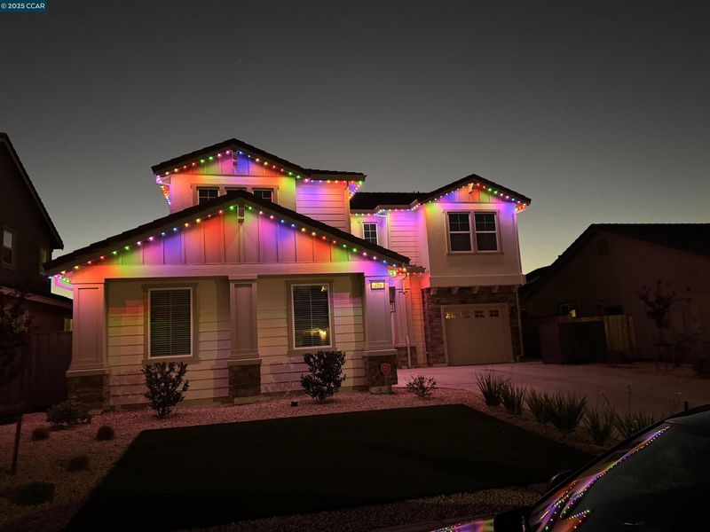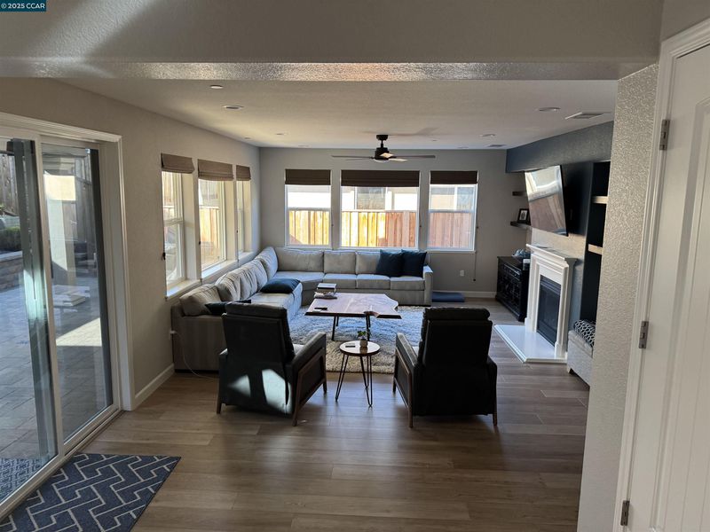
$1,075,000
3,233
SQ FT
$333
SQ/FT
725 Frazier Dr
@ Grapevine - Other, Oakley
- 5 Bed
- 4 Bath
- 2 Park
- 3,233 sqft
- Oakley
-

Luxury, Comfort & Lifestyle in Every Detail !!.Welcome to this stunning 3,272 sq. ft. Dumont Plan residence — a true masterpiece of design and comfort, enhanced with over $184k in upgrades and thoughtful owner improvements that make this home better than new. Inside Elegance-Step into a home filled with light, warmth, and sophistication. The chef-inspired kitchen features Whirlpool executive appliances, custom painted cabinetry with soft-close doors, satin nickel pulls, Quartz countertops, and a full designer backsplash reaching to the ceiling. Recessed LED lighting, ceiling fans in all bedrooms, and under-cabinet lighting set the perfect mood throughout the home.Bathrooms are dressed in Magma Marble Winter Haze vanities and surrounds, while the master bath creates a spa-like retreat. Vinyl/laminate waterproof flooring upgrades throughout combine beauty with practicality.Outdoor Oasis-Beyond the interiors, the backyard has been completely redesigned for entertaining and relaxation. A spacious covered patio flows into a landscaped yard with elegant stonework, accent lighting, and a serene setting. At the heart of it all is a 2023 Jacuzzi IQ saltwater spa system, offering year-round luxury and wellness. Smart Style & Seasonal Joy-The home also features custom LED-theme.
- Current Status
- New
- Original Price
- $1,075,000
- List Price
- $1,075,000
- On Market Date
- Sep 24, 2025
- Property Type
- Detached
- D/N/S
- Other
- Zip Code
- 94561
- MLS ID
- 41112517
- APN
- 0345500797
- Year Built
- 2022
- Stories in Building
- 2
- Possession
- Close Of Escrow
- Data Source
- MAXEBRDI
- Origin MLS System
- CONTRA COSTA
Laurel Elementary School
Public K-5 Elementary
Students: 488 Distance: 0.5mi
Gehringer Elementary School
Public K-5 Elementary
Students: 786 Distance: 0.7mi
O'hara Park Middle School
Public 6-8 Middle
Students: 813 Distance: 0.7mi
Faith Christian Learning Center
Private K-12 Religious, Nonprofit
Students: 6 Distance: 0.8mi
Freedom High School
Public 9-12 Secondary, Yr Round
Students: 2589 Distance: 0.8mi
Almond Grove Elementary
Public K-5
Students: 514 Distance: 0.9mi
- Bed
- 5
- Bath
- 4
- Parking
- 2
- Attached, Off Street, Guest, Garage Door Opener
- SQ FT
- 3,233
- SQ FT Source
- Public Records
- Lot SQ FT
- 5,671.0
- Lot Acres
- 0.13 Acres
- Pool Info
- None
- Kitchen
- Dishwasher, Gas Range, Microwave, Refrigerator, Self Cleaning Oven, Gas Water Heater, ENERGY STAR Qualified Appliances, Counter - Solid Surface, Stone Counters, Eat-in Kitchen, Disposal, Gas Range/Cooktop, Kitchen Island, Pantry, Self-Cleaning Oven, Updated Kitchen
- Cooling
- Ceiling Fan(s), Central Air, ENERGY STAR Qualified Equipment
- Disclosures
- Home Warranty Plan, Nat Hazard Disclosure
- Entry Level
- Exterior Details
- Unit Faces Street, Lighting, Back Yard, Dog Run, Front Yard, Garden/Play, Side Yard, Sprinklers Automatic, Sprinklers Front, Storage, Other, Covered Courtyard, Landscape Back, Landscape Front, Low Maintenance
- Flooring
- Laminate, Carpet
- Foundation
- Fire Place
- Electric, Gas, Living Room
- Heating
- Zoned, Natural Gas, Fireplace(s)
- Laundry
- Dryer, Laundry Room, Washer, Cabinets, Sink, Upper Level
- Upper Level
- 4 Bedrooms, 3 Baths, Laundry Facility, Loft
- Main Level
- 1 Bedroom, 1 Bath, Main Entry
- Possession
- Close Of Escrow
- Architectural Style
- Custom, Other, Modern/High Tech
- Construction Status
- Existing
- Additional Miscellaneous Features
- Unit Faces Street, Lighting, Back Yard, Dog Run, Front Yard, Garden/Play, Side Yard, Sprinklers Automatic, Sprinklers Front, Storage, Other, Covered Courtyard, Landscape Back, Landscape Front, Low Maintenance
- Location
- Back Yard, Front Yard, Landscaped, Street Light(s), Sprinklers In Rear
- Pets
- No
- Roof
- Cement
- Water and Sewer
- Public
- Fee
- Unavailable
MLS and other Information regarding properties for sale as shown in Theo have been obtained from various sources such as sellers, public records, agents and other third parties. This information may relate to the condition of the property, permitted or unpermitted uses, zoning, square footage, lot size/acreage or other matters affecting value or desirability. Unless otherwise indicated in writing, neither brokers, agents nor Theo have verified, or will verify, such information. If any such information is important to buyer in determining whether to buy, the price to pay or intended use of the property, buyer is urged to conduct their own investigation with qualified professionals, satisfy themselves with respect to that information, and to rely solely on the results of that investigation.
School data provided by GreatSchools. School service boundaries are intended to be used as reference only. To verify enrollment eligibility for a property, contact the school directly.
