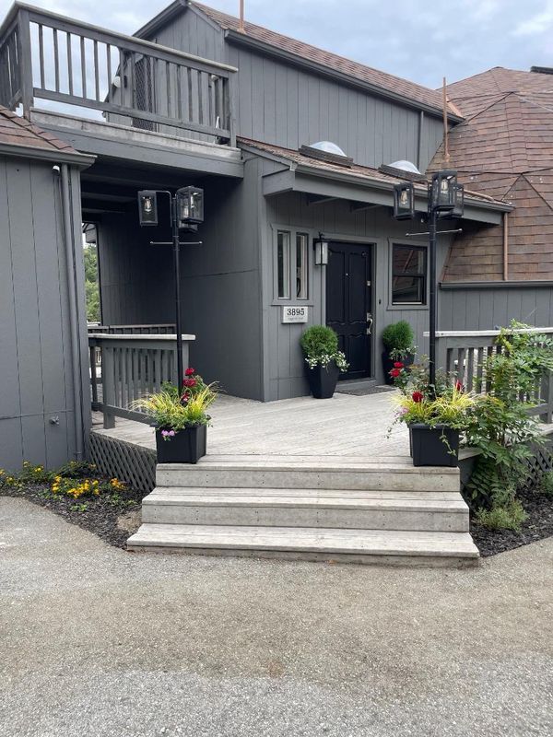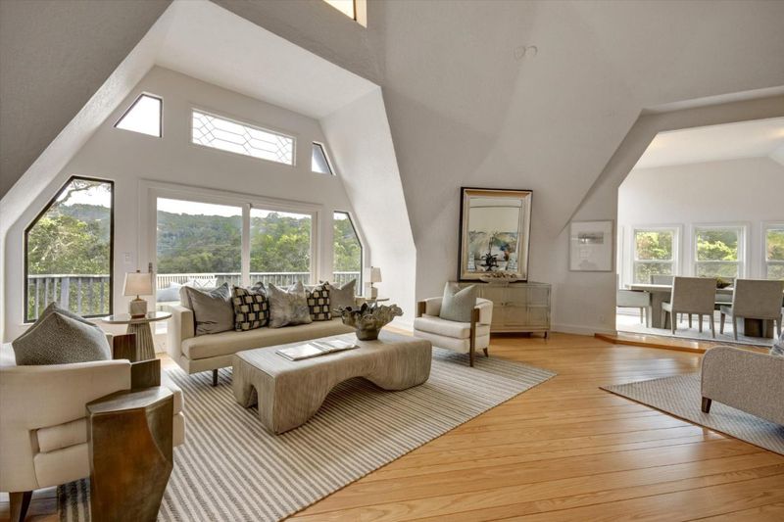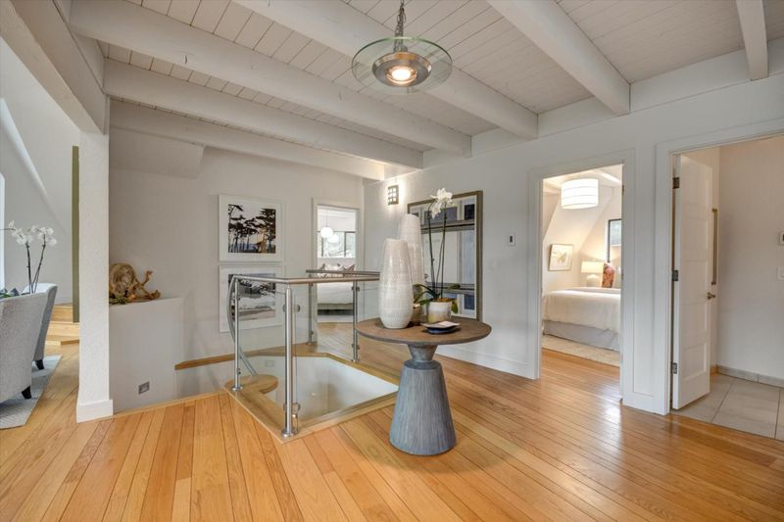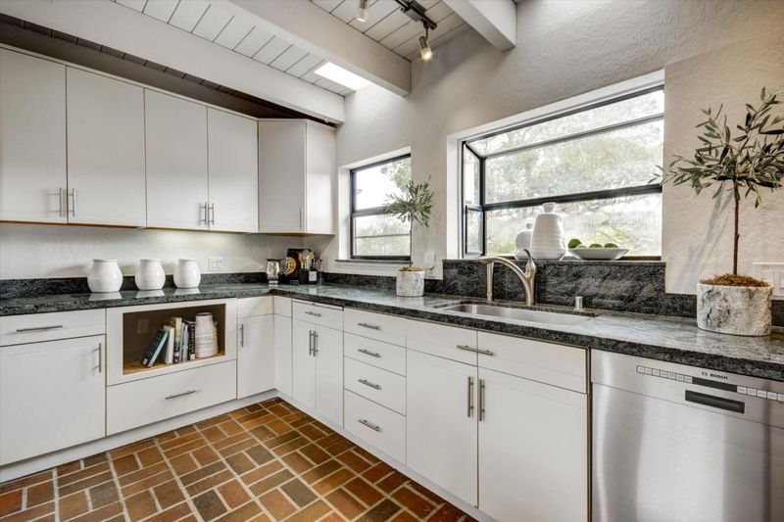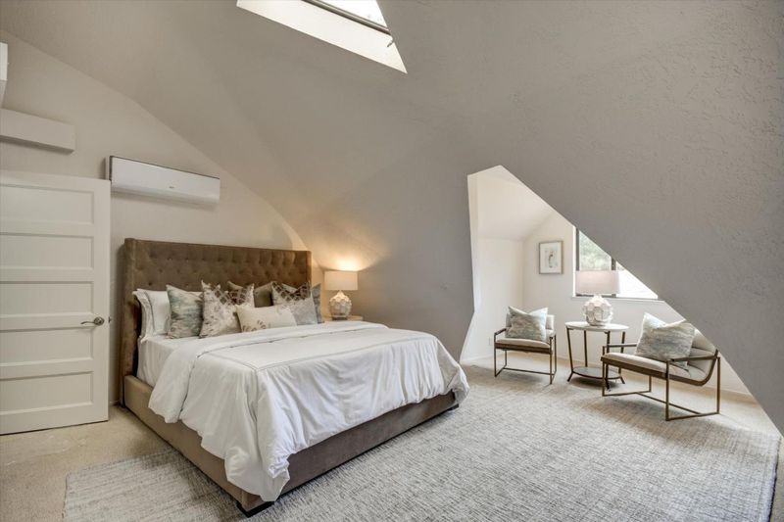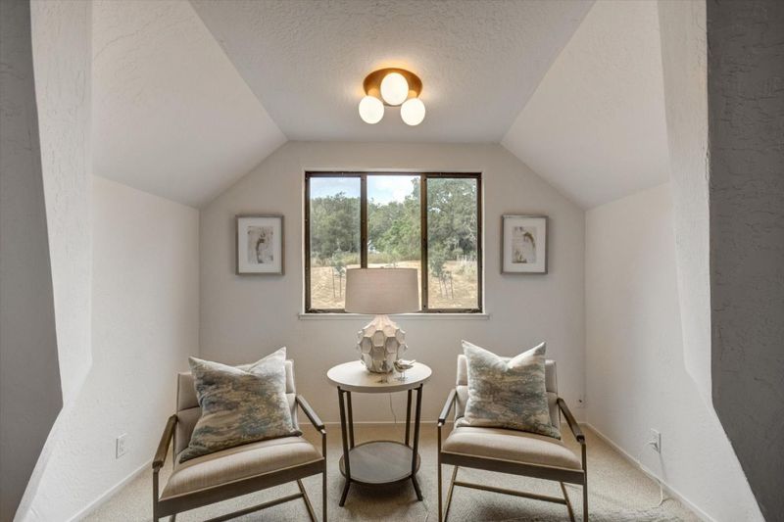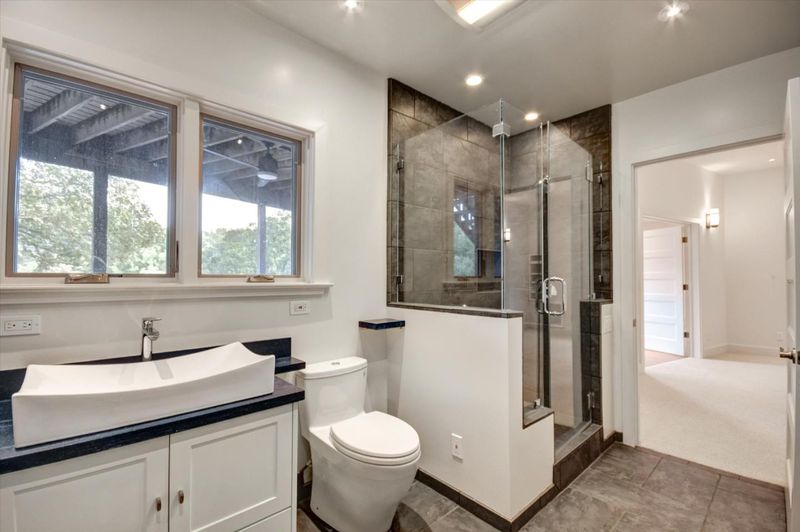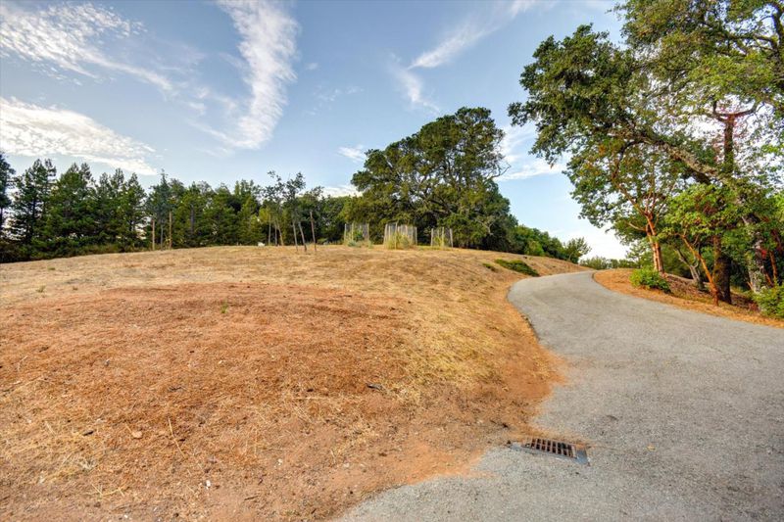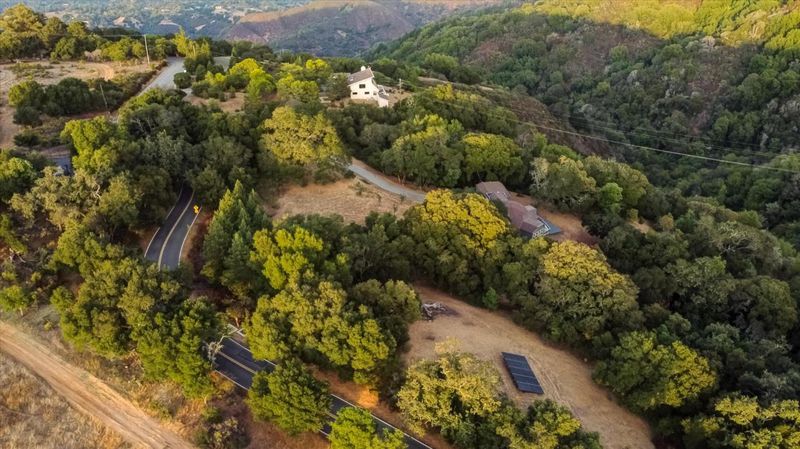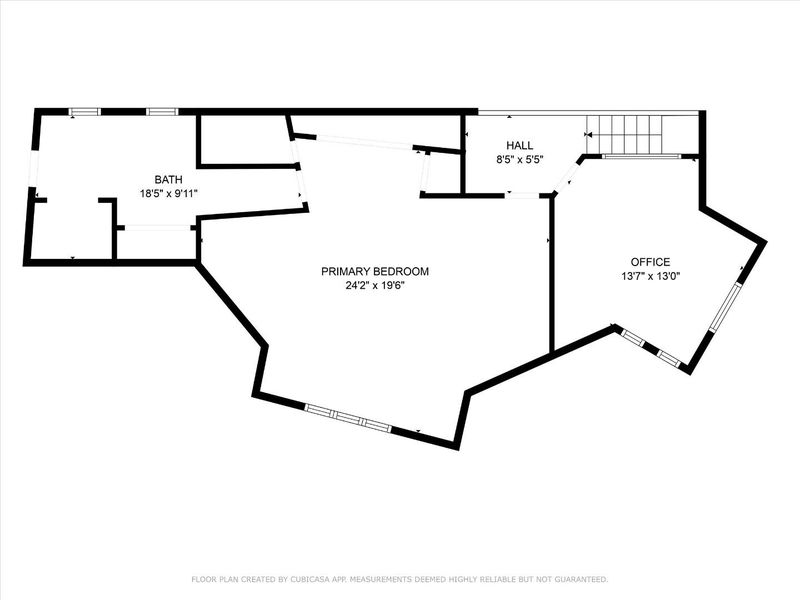
$3,498,000
3,792
SQ FT
$922
SQ/FT
3895 Page Mill Road
@ Moody - 230 - Palo Alto Hills, Palo Alto
- 5 Bed
- 3 Bath
- 9 Park
- 3,792 sqft
- PALO ALTO
-

Set back on your own private estate drive is an extraordinary site of approximately 10 ACRES. Add a 5 bedroom home with a CONTEMPORARY VIBE and make Palo Alto Hills your home. Awash in light, the large windows fill this home with sunshine. Start with the expansive GREAT ROOM with high ceilings, Open kitchen w/stainless appliances features a Sub Zero refrigerator, Bosh dishwasher, and Jenn Air Cooking. Savor the views of the hills with peeks of the bay through your majestic trees from inside or step out on the balcony. Formal Dining offsets brick floors with windows all around again with exceptional views from every window. Two bedrooms and a bath on the main floor. Upstairs is the Primary Retreat with separate office and bath. Downstairs leads to two more bedrooms, a bath, a Media Room plus Family Room where you can step outside to more usable land. Did you notice all the land along the drive in for multiple activities and a future ADU, a Pool and Pool Pavilion. The City of Palo Alto is your resource for all that you can do. Top rated Los Altos schools and the short "drive a little" make this an impressive value.
- Days on Market
- 20 days
- Current Status
- Active
- Original Price
- $3,498,000
- List Price
- $3,498,000
- On Market Date
- Sep 18, 2025
- Property Type
- Single Family Home
- Area
- 230 - Palo Alto Hills
- Zip Code
- 94304
- MLS ID
- ML82022062
- APN
- 351-05-045
- Year Built
- 2014
- Stories in Building
- 2
- Possession
- COE
- Data Source
- MLSL
- Origin MLS System
- MLSListings, Inc.
Corte Madera School
Public 4-8 Middle
Students: 309 Distance: 2.8mi
Woodside Priory
Private 6-12 Combined Elementary And Secondary, Religious, Coed
Students: 375 Distance: 3.2mi
Ormondale Elementary School
Public K-3 Elementary
Students: 266 Distance: 3.7mi
St. Nicholas Elementary School
Private PK-8 Elementary, Religious, Coed
Students: 260 Distance: 3.7mi
Pinewood School Upper Campus
Private 7-12 Secondary, Nonprofit
Students: 304 Distance: 3.9mi
Gardner Bullis Elementary School
Public K-6 Elementary
Students: 302 Distance: 4.0mi
- Bed
- 5
- Bath
- 3
- Parking
- 9
- Attached Garage, Gate / Door Opener, Workshop in Garage
- SQ FT
- 3,792
- SQ FT Source
- Unavailable
- Lot SQ FT
- 435,600.0
- Lot Acres
- 10.0 Acres
- Kitchen
- 220 Volt Outlet, Countertop - Granite, Dishwasher, Oven Range - Built-In, Refrigerator, Skylight
- Cooling
- Central AC, Other
- Dining Room
- Formal Dining Room
- Disclosures
- Fire Zone, Lead Base Disclosure, NHDS Report
- Family Room
- Separate Family Room
- Foundation
- Concrete Perimeter and Slab, Post and Pier
- Heating
- Baseboard, Heat Pump
- Views
- Hills, Valley
- Possession
- COE
- Fee
- Unavailable
MLS and other Information regarding properties for sale as shown in Theo have been obtained from various sources such as sellers, public records, agents and other third parties. This information may relate to the condition of the property, permitted or unpermitted uses, zoning, square footage, lot size/acreage or other matters affecting value or desirability. Unless otherwise indicated in writing, neither brokers, agents nor Theo have verified, or will verify, such information. If any such information is important to buyer in determining whether to buy, the price to pay or intended use of the property, buyer is urged to conduct their own investigation with qualified professionals, satisfy themselves with respect to that information, and to rely solely on the results of that investigation.
School data provided by GreatSchools. School service boundaries are intended to be used as reference only. To verify enrollment eligibility for a property, contact the school directly.
