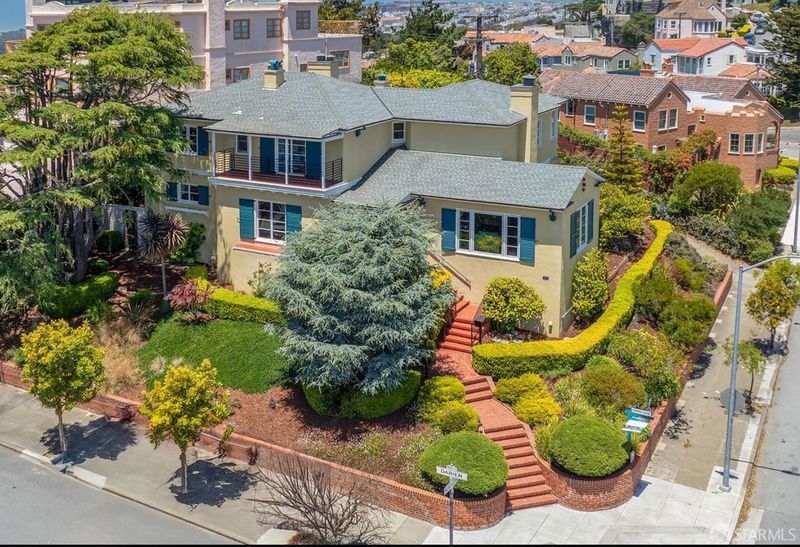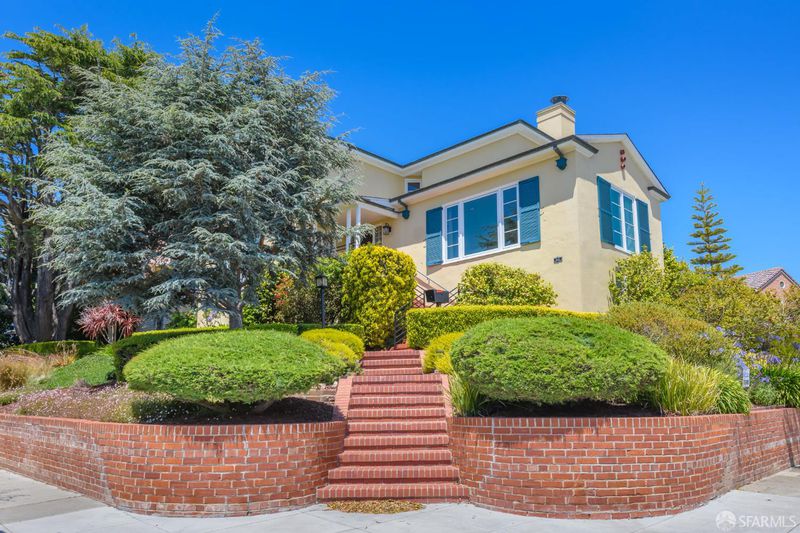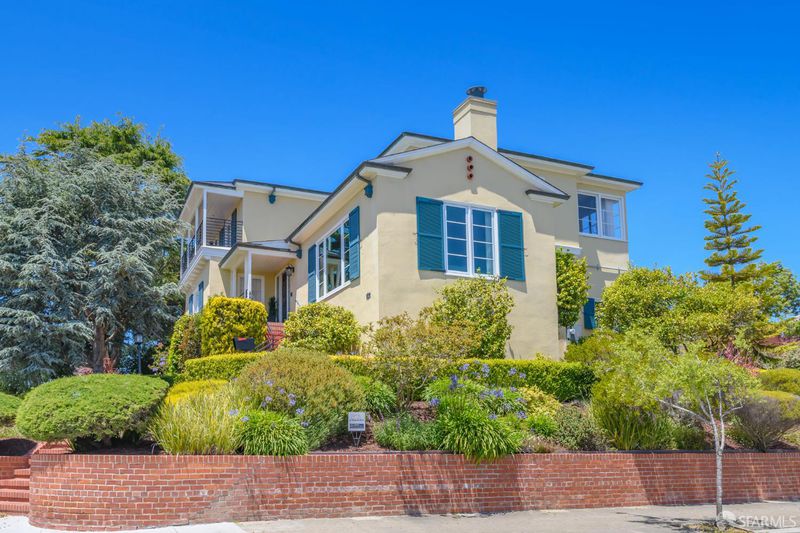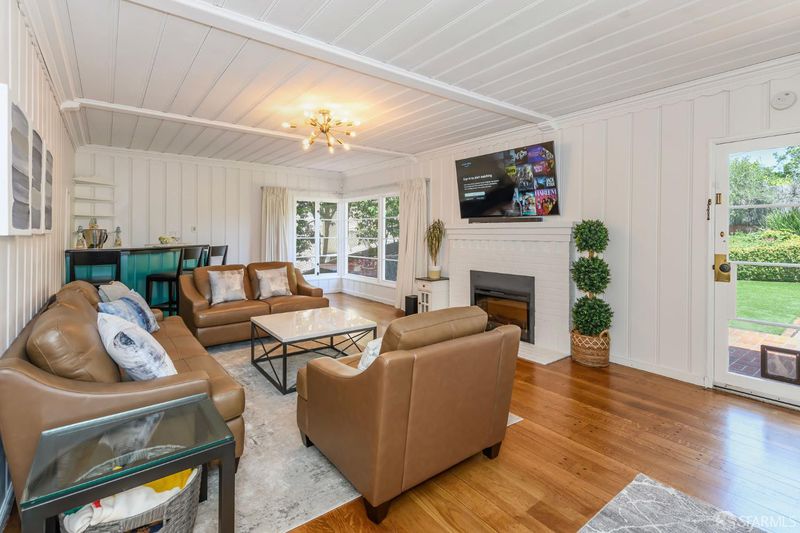
$3,698,000
3,917
SQ FT
$944
SQ/FT
895 Darien Way
@ Northgate - 4 - Mount Davidson Manor, San Francisco
- 4 Bed
- 3.5 Bath
- 2 Park
- 3,917 sqft
- San Francisco
-

VISIT: https://www.895darien.com/mls/197150506 or VIDEO: https://vimeo.com/1095763859?share=copy A rare 10,000 sq. ft. corner lot with a rear patio/garden; perfect play for children or guests. Sensational floor plan is all about entertaining, perfect to wine-and-dine friends formally or for an Open House gathering. Living level offers a spacious entry, immense living room with views. Abundant in natural daylight and adjacent to the formal dining room. A hallway takes you to the powder room with period glazed tiles. An expansive kitchen adjacent to the family room adding to the entertaining. Cocktails anyone? Few homes in this city actually suit large gatherings and this is one of them. Staircase to the second level, 4 bedrooms, 3 baths and a natural light-bright, expansive Northeast facing Sun Porch dominates the rear of this house with an outside patio/balcony. Use it to lounge, read, family games or snooze the afternoon away. Practically completing a 360 view of the neighboring hills and homes, to the East bay and to our Pacific Ocean. This home has been refurbished to retain its originality and is immaculate and move-in ready. 2 car garage with laundry room and vast utility basement area including a bonus storage room. Home comes with building permit ready plans.
- Days on Market
- 3 days
- Current Status
- Active
- Original Price
- $3,698,000
- List Price
- $3,698,000
- On Market Date
- Jun 27, 2025
- Property Type
- Single Family Residence
- District
- 4 - Mount Davidson Manor
- Zip Code
- 94127
- MLS ID
- 425051382
- APN
- 3273-037
- Year Built
- 1941
- Stories in Building
- 2
- Possession
- Close Of Escrow
- Data Source
- SFAR
- Origin MLS System
Voice Of Pentecost Academy
Private K-12 Religious, Nonprofit
Students: 60 Distance: 0.2mi
Aptos Middle School
Public 6-8 Middle
Students: 976 Distance: 0.2mi
Stratford School
Private K-5
Students: 167 Distance: 0.4mi
Archbishop Riordan High School
Private 9-12 Secondary, Religious, All Male
Students: 680 Distance: 0.5mi
Sloat (Commodore) Elementary School
Public K-5 Elementary
Students: 390 Distance: 0.5mi
Mercy High School
Private 9-12 Secondary, Religious, All Female
Students: 223 Distance: 0.7mi
- Bed
- 4
- Bath
- 3.5
- Parking
- 2
- Alley Access, EV Charging, Garage Door Opener, Garage Facing Side, Interior Access, Private, Side-by-Side
- SQ FT
- 3,917
- SQ FT Source
- Unavailable
- Lot SQ FT
- 10,458.0
- Lot Acres
- 0.2401 Acres
- Kitchen
- Tile Counter
- Dining Room
- Formal Area
- Exterior Details
- Balcony, BBQ Built-In
- Living Room
- View
- Flooring
- Carpet, Slate, Tile, Wood
- Foundation
- Concrete
- Heating
- Central, Fireplace Insert, Natural Gas
- Laundry
- Dryer Included, Ground Floor, Inside Room, Washer Included
- Upper Level
- Bedroom(s), Full Bath(s)
- Main Level
- Dining Room, Family Room, Garage, Kitchen, Living Room, Partial Bath(s), Street Entrance
- Views
- City, City Lights, Mt Diablo, Ocean, Panoramic, San Francisco, Water
- Possession
- Close Of Escrow
- Basement
- Full
- Architectural Style
- Traditional
- Special Listing Conditions
- Offer As Is
- Fee
- $0
MLS and other Information regarding properties for sale as shown in Theo have been obtained from various sources such as sellers, public records, agents and other third parties. This information may relate to the condition of the property, permitted or unpermitted uses, zoning, square footage, lot size/acreage or other matters affecting value or desirability. Unless otherwise indicated in writing, neither brokers, agents nor Theo have verified, or will verify, such information. If any such information is important to buyer in determining whether to buy, the price to pay or intended use of the property, buyer is urged to conduct their own investigation with qualified professionals, satisfy themselves with respect to that information, and to rely solely on the results of that investigation.
School data provided by GreatSchools. School service boundaries are intended to be used as reference only. To verify enrollment eligibility for a property, contact the school directly.


















