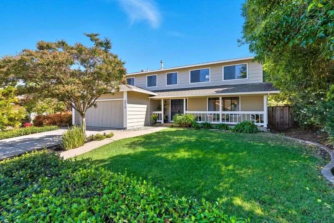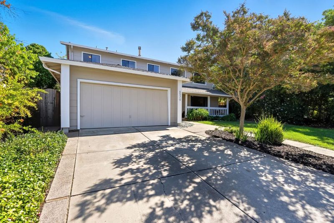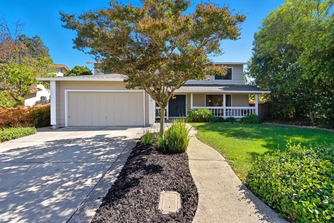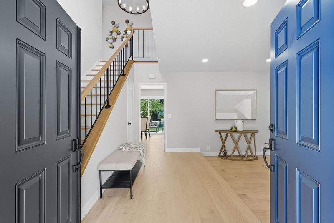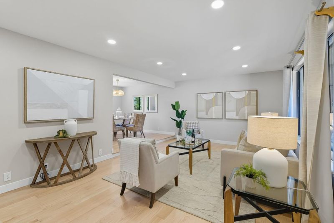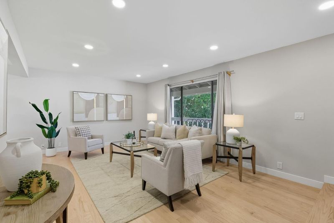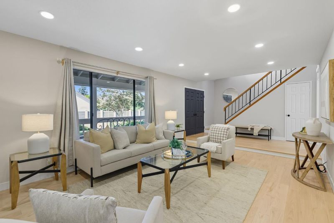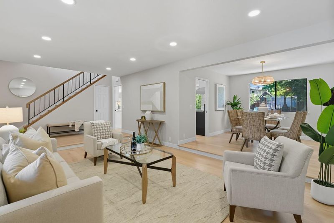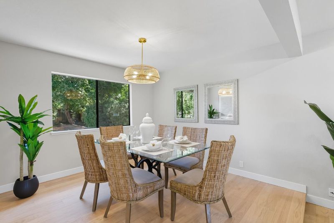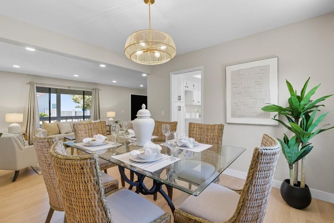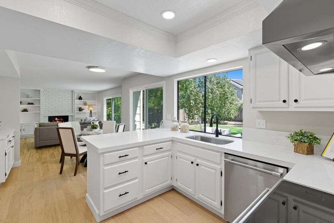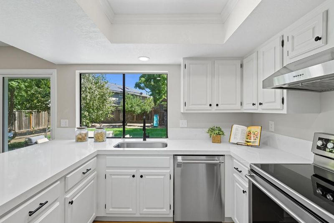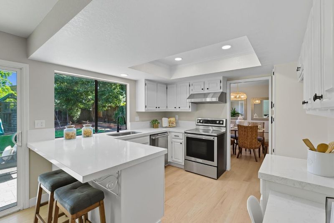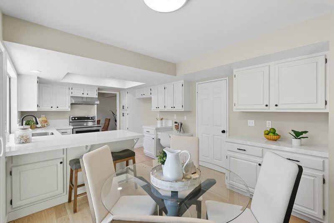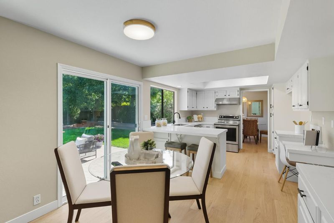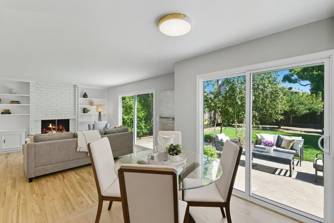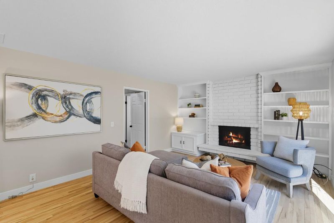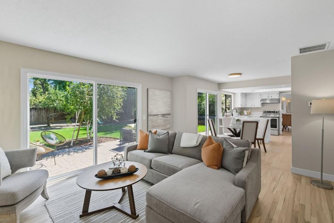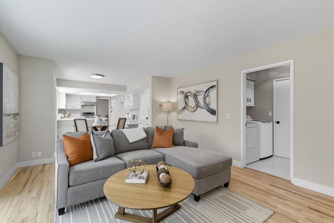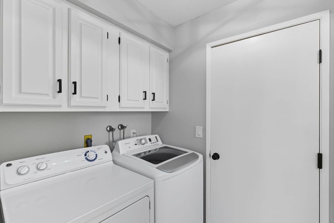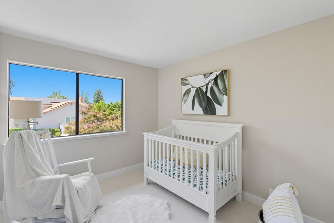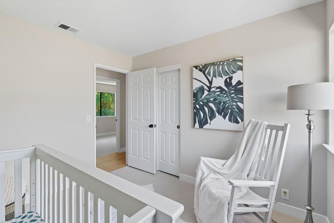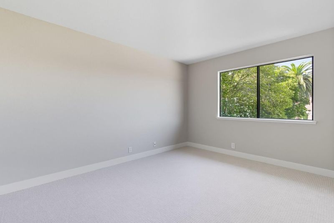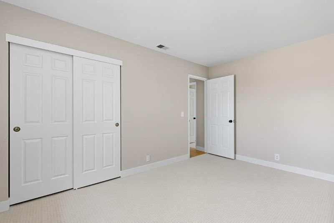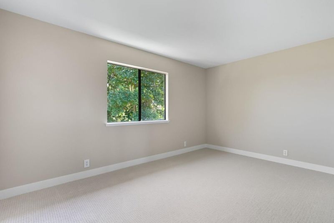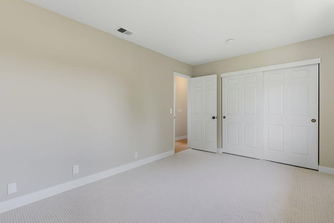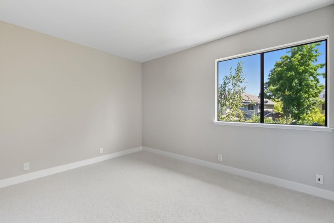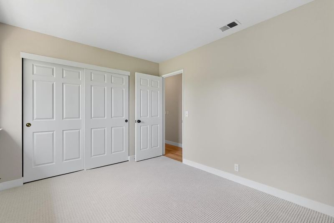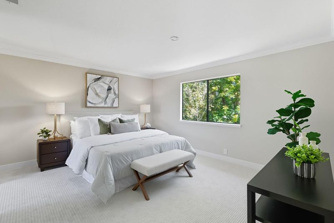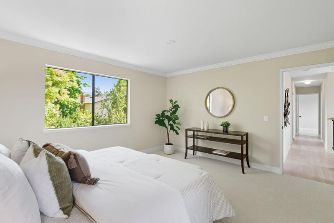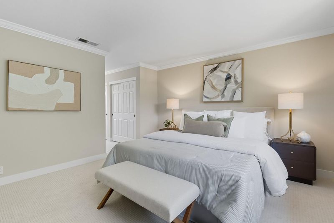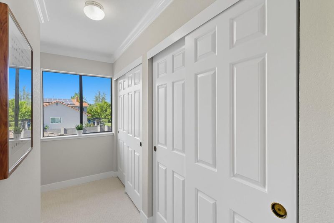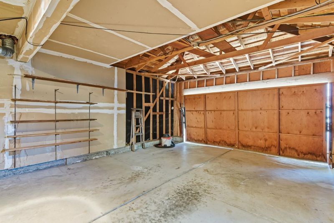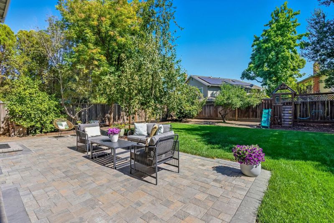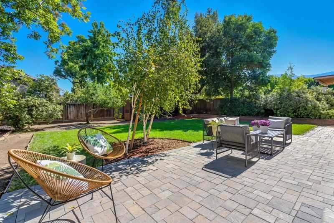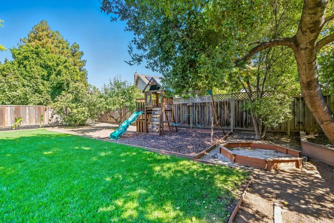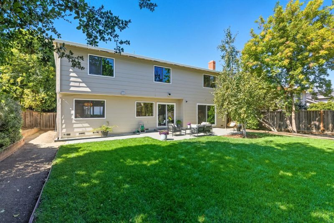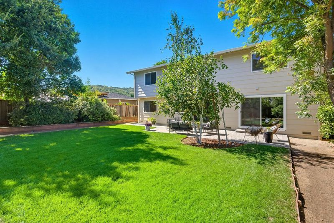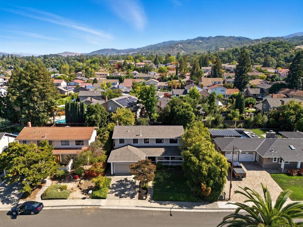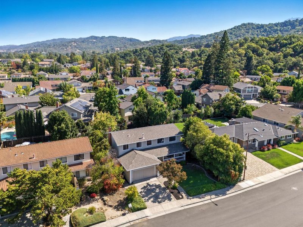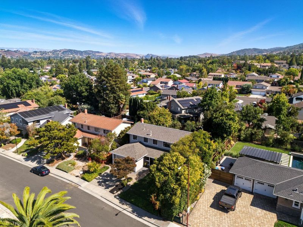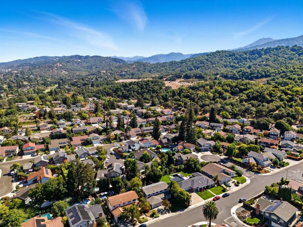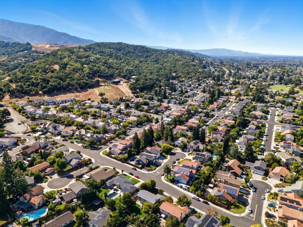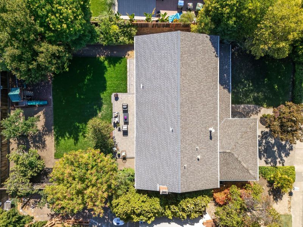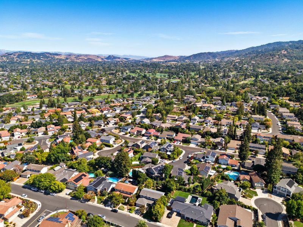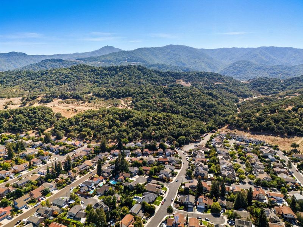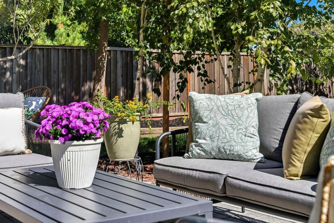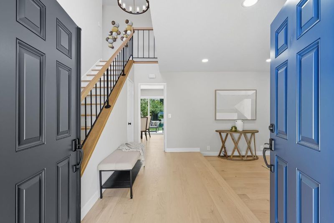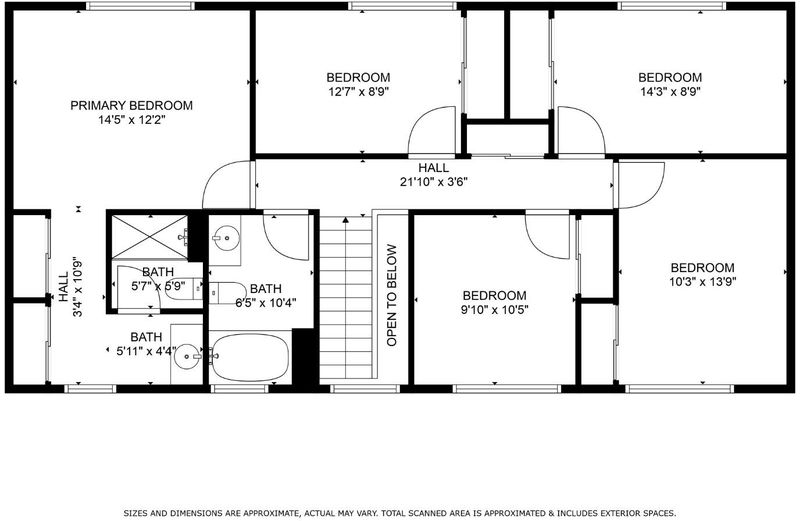
$2,098,000
2,177
SQ FT
$964
SQ/FT
6570 McAbee Road
@ Leyland Park Drive - 13 - Almaden Valley, San Jose
- 5 Bed
- 3 (2/1) Bath
- 2 Park
- 2,177 sqft
- SAN JOSE
-

Welcome to this light-filled 5 BD, 2.5 BA approx 2,177 sf home located in the desirable Pierce Ranch neighborhood, showcasing serene oak-studded vistas and rolling hill views of Almaden Valley. Lovingly maintained by the original owners, this residence enjoys a peaceful setting at the quiet upper end of the street, just a short stroll to Almaden Meadows Park and Quicksilver Trail with it's miles of hiking, biking, and equestrian paths. Fresh exterior paint, manicured landscaping, and an inviting front porch set a warm and welcoming tone. Inside, discover beautiful hardwood floors, freshly painted interior, and new carpet in all bedrooms. The open-concept kitchen has been recently refreshed with new quartz countertops, painted oak cabinetry, and new stainless-steel appliances, flowing seamlessly into the inviting family room with a fireplace and large sliding glass door. Venture out to the expansive backyard with its charming park-like setting, ideal for entertaining, play, or quiet relaxation. Conveniently located in North Almaden, you'll enjoy shorter commutes while still being minutes from top-rated schools, parks, and abundant outdoor recreation. A wonderful place to call home!
- Days on Market
- 19 days
- Current Status
- Active
- Original Price
- $2,098,000
- List Price
- $2,098,000
- On Market Date
- Sep 18, 2025
- Property Type
- Single Family Home
- Area
- 13 - Almaden Valley
- Zip Code
- 95120
- MLS ID
- ML82021997
- APN
- 575-41-009
- Year Built
- 1981
- Stories in Building
- 2
- Possession
- COE
- Data Source
- MLSL
- Origin MLS System
- MLSListings, Inc.
Castillero Middle School
Public 6-8 Middle
Students: 1133 Distance: 0.4mi
Simonds Elementary School
Public K-5 Elementary
Students: 651 Distance: 0.7mi
Los Alamitos Elementary School
Public K-5 Elementary
Students: 731 Distance: 0.8mi
Holy Spirit
Private K-8 Elementary, Religious, Coed
Students: 480 Distance: 0.9mi
Guadalupe Elementary School
Public K-5 Elementary
Students: 595 Distance: 1.3mi
Almaden Hills Academy
Private 1-12
Students: 7 Distance: 1.4mi
- Bed
- 5
- Bath
- 3 (2/1)
- Half on Ground Floor
- Parking
- 2
- Attached Garage
- SQ FT
- 2,177
- SQ FT Source
- Unavailable
- Lot SQ FT
- 7,316.0
- Lot Acres
- 0.167952 Acres
- Pool Info
- None
- Kitchen
- 220 Volt Outlet, Cooktop - Electric, Countertop - Quartz, Dishwasher, Exhaust Fan, Garbage Disposal, Hood Over Range, Oven - Self Cleaning, Oven Range - Electric
- Cooling
- Whole House / Attic Fan
- Dining Room
- Formal Dining Room
- Disclosures
- Natural Hazard Disclosure, NHDS Report
- Family Room
- Separate Family Room
- Flooring
- Carpet, Hardwood, Tile
- Foundation
- Concrete Perimeter
- Fire Place
- Family Room
- Heating
- Central Forced Air - Gas
- Laundry
- Inside, Washer / Dryer
- Views
- Mountains
- Possession
- COE
- Architectural Style
- Traditional
- Fee
- Unavailable
MLS and other Information regarding properties for sale as shown in Theo have been obtained from various sources such as sellers, public records, agents and other third parties. This information may relate to the condition of the property, permitted or unpermitted uses, zoning, square footage, lot size/acreage or other matters affecting value or desirability. Unless otherwise indicated in writing, neither brokers, agents nor Theo have verified, or will verify, such information. If any such information is important to buyer in determining whether to buy, the price to pay or intended use of the property, buyer is urged to conduct their own investigation with qualified professionals, satisfy themselves with respect to that information, and to rely solely on the results of that investigation.
School data provided by GreatSchools. School service boundaries are intended to be used as reference only. To verify enrollment eligibility for a property, contact the school directly.
