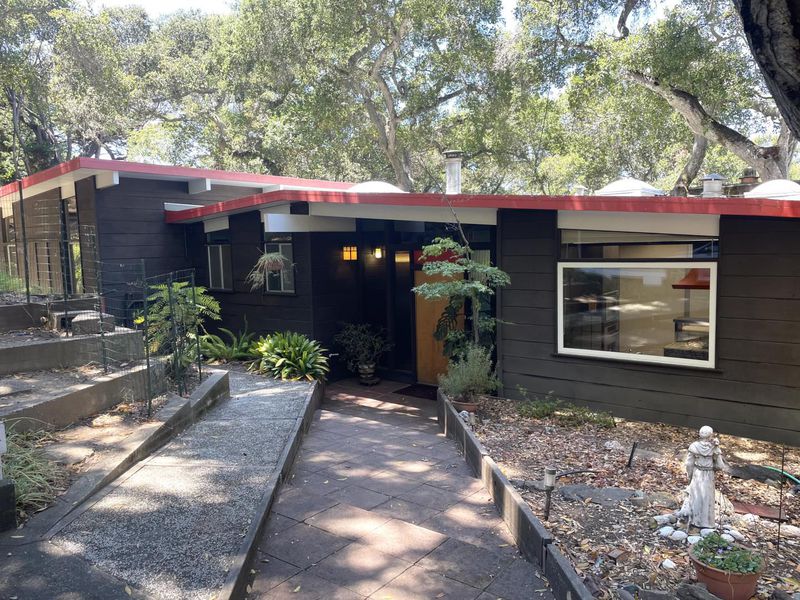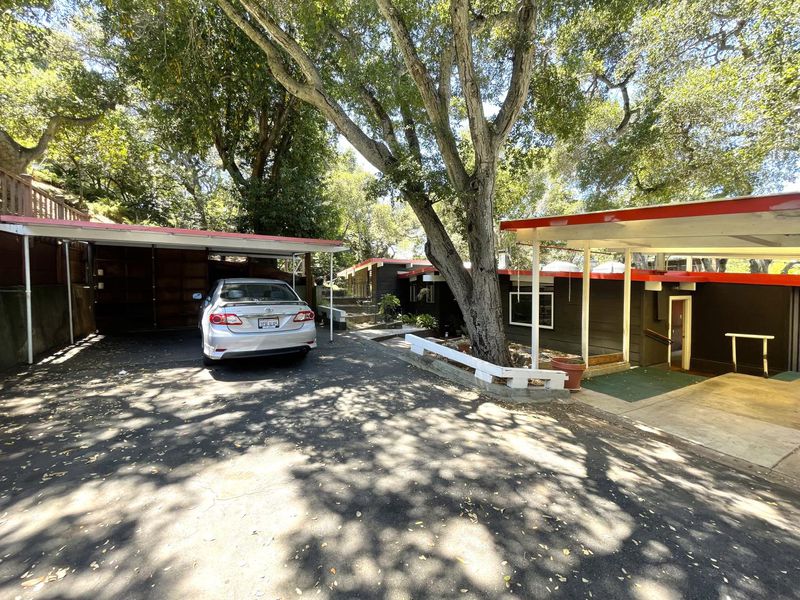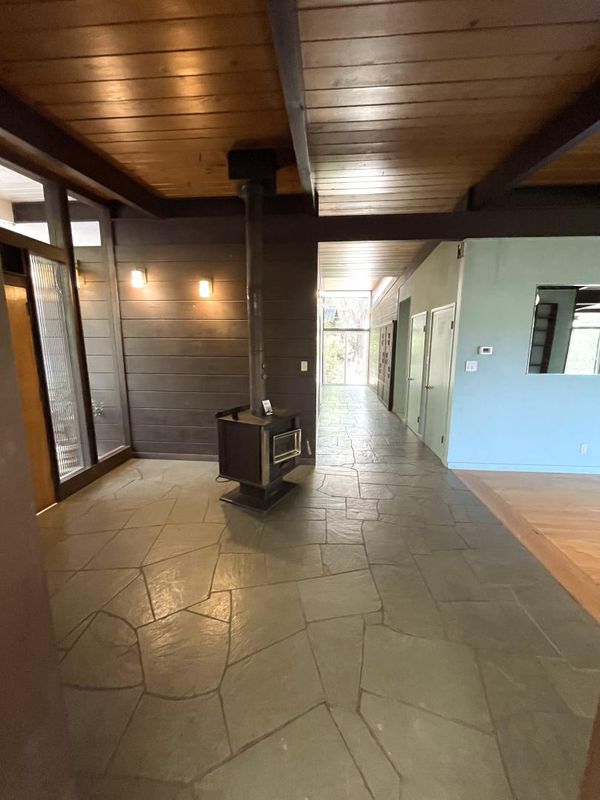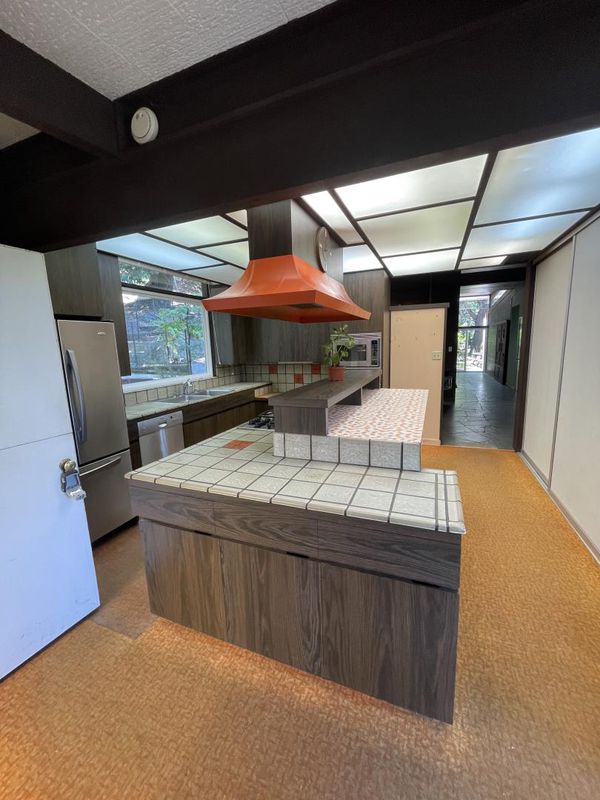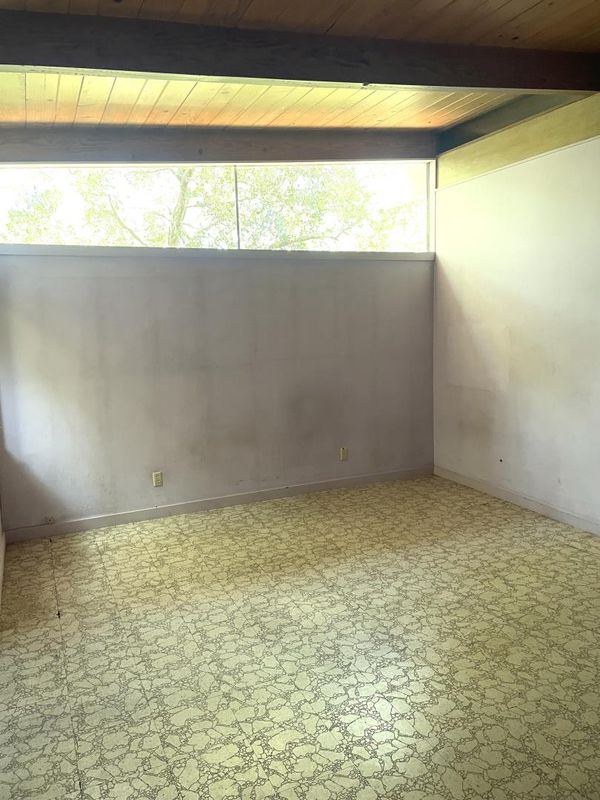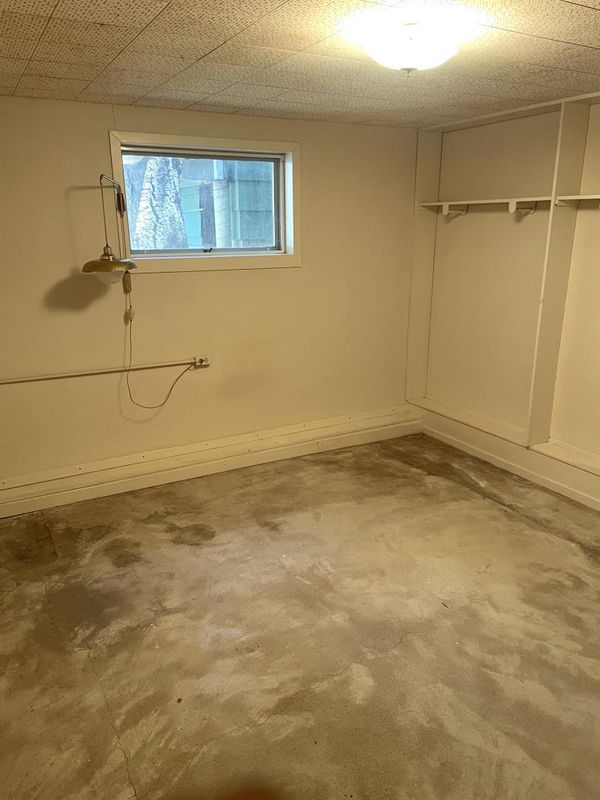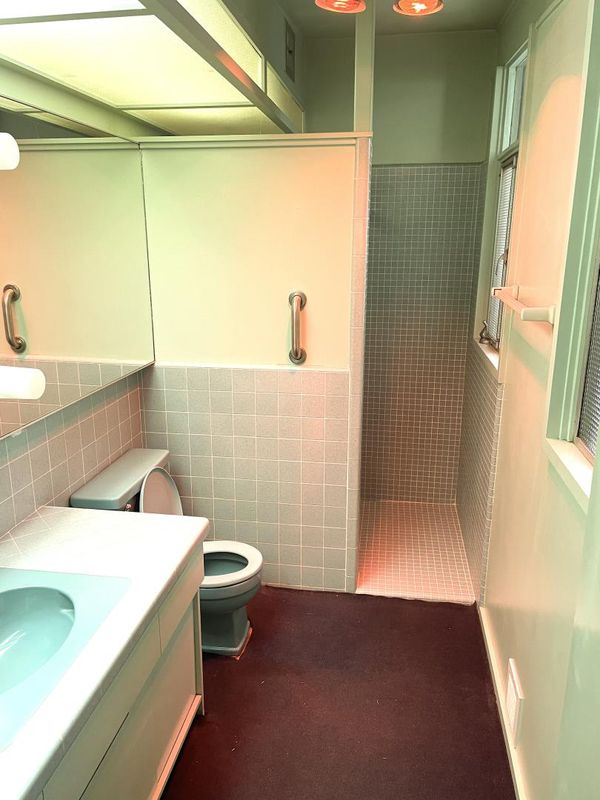
$2,799,888
2,910
SQ FT
$962
SQ/FT
1245 Chula Vista Drive
@ Ralston Ave - 363 - Carlmont, Belmont
- 4 Bed
- 2 Bath
- 8 Park
- 2,910 sqft
- BELMONT
-

Tranquil Tree studded Central Belmont location with approximately .526 Acre. Large Oak trees with nature surrounding you. Custom built house, County records list it as four bedrooms and two baths . Three bedrooms on main level with two full bath, kitchen, dining area and large living room. Impressive vaulted wood beamed ceilings throughout main floor plan. Eichler style with floor to ceiling glass windows to enhance nature experience. Two impressive decks to view the natural setting. Unfinished basement area below with an additional bedroom, bonus bathroom, a family room with a fireplace. Ideal opportunity to make ADU or convert to main floor plan with better staircase. Texas sized lot almost .526 of an acre. room for a pool, separate ADU and floorpan expansion with jumbo sized yard too. Several large flat areas that are mostly terraced. Perfect location to make your dream house that needs a buyer with vision. Several out buildings, large greenhouse, a teahouse, two work sheds and a small wine room. Lots of potential.
- Days on Market
- 3 days
- Current Status
- Active
- Original Price
- $2,799,888
- List Price
- $2,799,888
- On Market Date
- Jun 27, 2025
- Property Type
- Single Family Home
- Area
- 363 - Carlmont
- Zip Code
- 94002
- MLS ID
- ML82009508
- APN
- 045-102-060
- Year Built
- 1952
- Stories in Building
- Unavailable
- Possession
- Unavailable
- Data Source
- MLSL
- Origin MLS System
- MLSListings, Inc.
Charles Armstrong School
Private 1-8 Special Education, Elementary, Coed
Students: 250 Distance: 0.2mi
Notre Dame High School
Private 9-12 Secondary, Religious, All Female
Students: 448 Distance: 0.3mi
Tierra Linda Middle School
Charter 5-8 Middle
Students: 701 Distance: 0.4mi
San Carlos Charter Learning Center
Charter K-8 Elementary
Students: 385 Distance: 0.4mi
Notre Dame Elementary School
Private K-8 Elementary, Religious, Coed
Students: 236 Distance: 0.4mi
Carlmont High School
Public 9-12 Secondary
Students: 2216 Distance: 0.5mi
- Bed
- 4
- Bath
- 2
- Shower and Tub, Stall Shower, Tile, Tub
- Parking
- 8
- Carport, Parking Area
- SQ FT
- 2,910
- SQ FT Source
- Unavailable
- Lot SQ FT
- 22,907.0
- Lot Acres
- 0.525872 Acres
- Kitchen
- Cooktop - Gas, Countertop - Tile, Dishwasher, Exhaust Fan, Garbage Disposal, Hood Over Range, Microwave, Oven Range - Built-In, Oven Range - Built-In, Gas, Refrigerator, Skylight
- Cooling
- None
- Dining Room
- Eat in Kitchen
- Disclosures
- Flood Zone - See Report, Natural Hazard Disclosure, NHDS Report
- Family Room
- Separate Family Room
- Flooring
- Granite, Hardwood, Unfinished, Vinyl / Linoleum
- Foundation
- Concrete Perimeter and Slab, Post and Beam, Post and Pier
- Fire Place
- Living Room, Other Location, Wood Burning
- Heating
- Central Forced Air - Gas
- Laundry
- Dryer, Inside
- Views
- Canyon, Hills, Mountains, Ridge
- Architectural Style
- Eichler
- Fee
- Unavailable
MLS and other Information regarding properties for sale as shown in Theo have been obtained from various sources such as sellers, public records, agents and other third parties. This information may relate to the condition of the property, permitted or unpermitted uses, zoning, square footage, lot size/acreage or other matters affecting value or desirability. Unless otherwise indicated in writing, neither brokers, agents nor Theo have verified, or will verify, such information. If any such information is important to buyer in determining whether to buy, the price to pay or intended use of the property, buyer is urged to conduct their own investigation with qualified professionals, satisfy themselves with respect to that information, and to rely solely on the results of that investigation.
School data provided by GreatSchools. School service boundaries are intended to be used as reference only. To verify enrollment eligibility for a property, contact the school directly.
