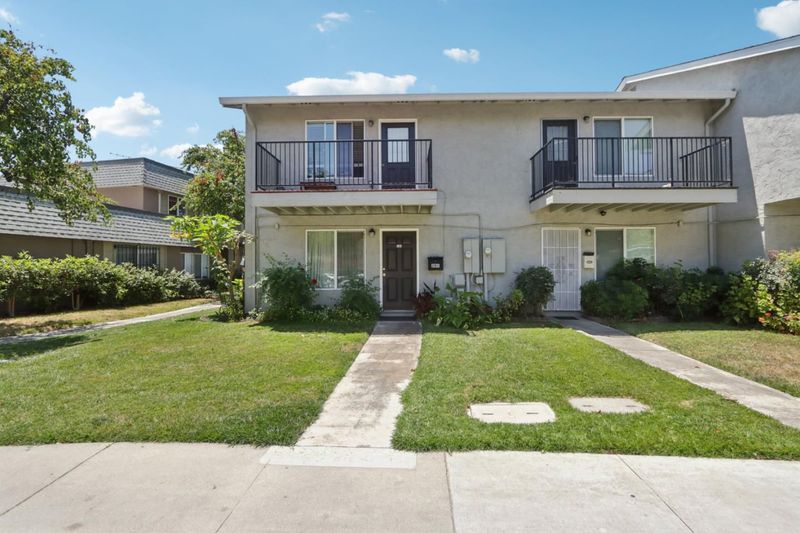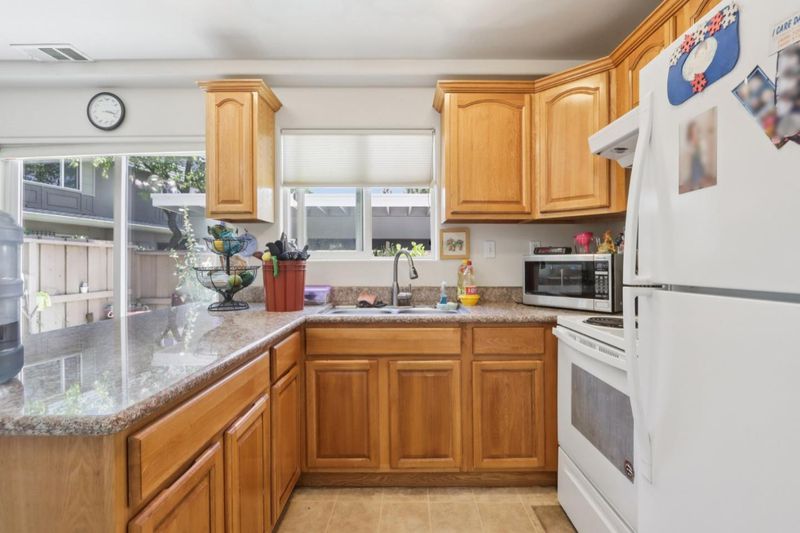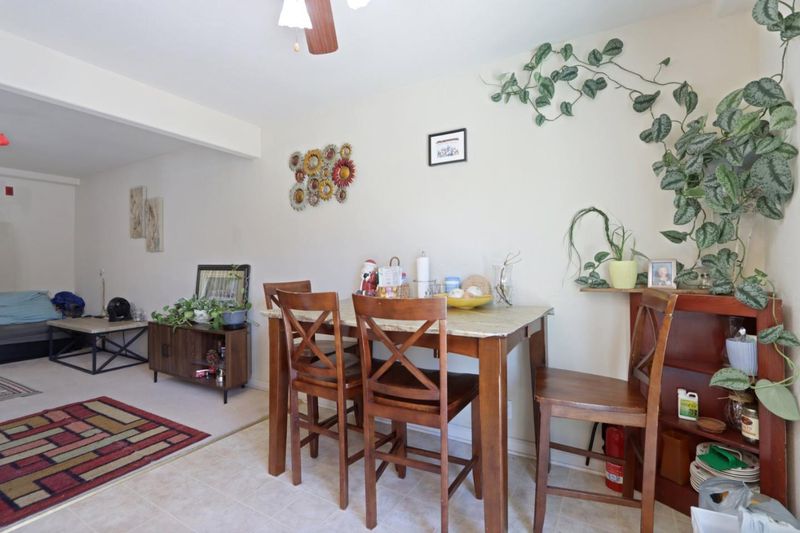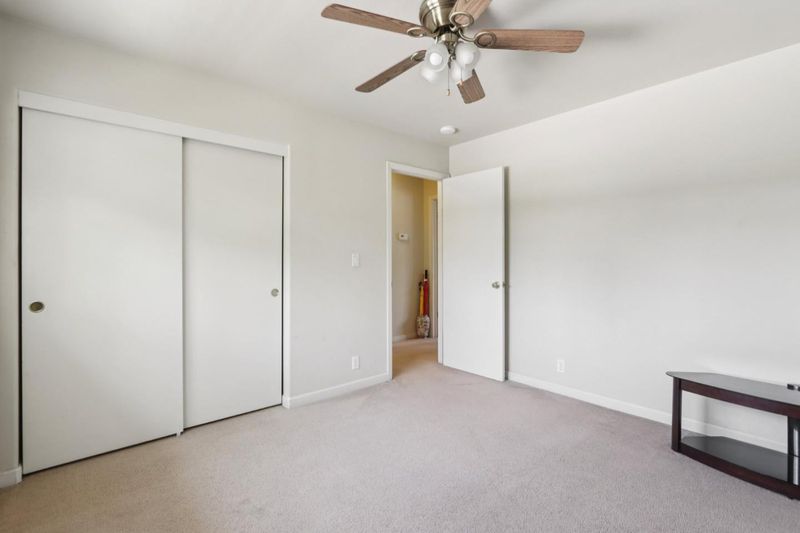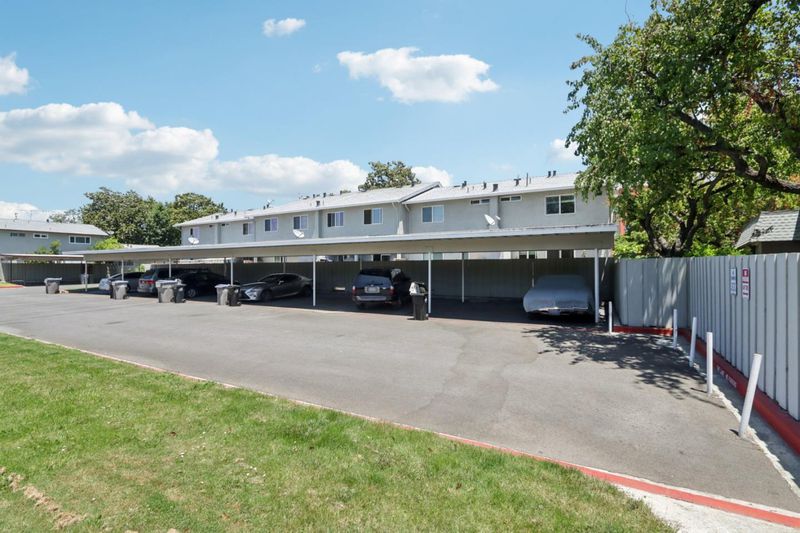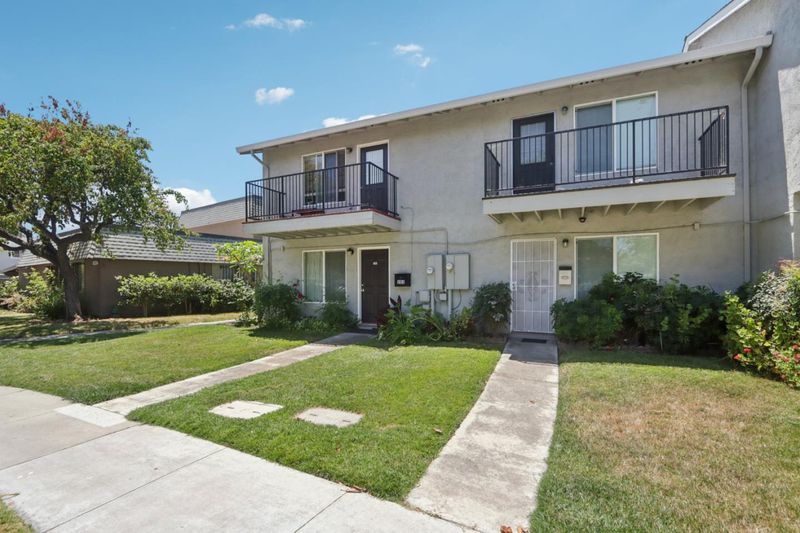
$588,000
1,000
SQ FT
$588
SQ/FT
201 Jose Figueres Avenue
@ Mckee - 4 - Alum Rock, San Jose
- 2 Bed
- 2 (1/1) Bath
- 2 Park
- 1,000 sqft
- SAN JOSE
-

Welcome to this highly desirable end-unit townhouse located in the heart of San Jose. Built in 2009, this charming 2-bedroom, 1.5-bathroom home offers 1,000 sq ft of comfortable living space. Enjoy a bright and open kitchen featuring granite countertops and a spacious dining area thats perfect for entertaining. The cozy patio and low-maintenance backyard provide a relaxing retreat, complete with extra storage space. Upstairs, two well-sized bedrooms share a full bath, while a convenient half bath is located on the main level. Additional highlights include in-unit washer and dryer and two carport parking spaces located just outside the backyard gate. With a low HOA fee of $284/month, this home offers both value and convenience. Ideally situated across from the Regional Medical Center, near parks, shopping, and just minutes from Little Saigon. Easy access to Highways 101 and 680 make commuting a breeze. Dont miss the opportunity to own this move-in-ready gem in a central San Jose location.
- Days on Market
- 3 days
- Current Status
- Active
- Original Price
- $588,000
- List Price
- $588,000
- On Market Date
- Jun 27, 2025
- Property Type
- Townhouse
- Area
- 4 - Alum Rock
- Zip Code
- 95116
- MLS ID
- ML82012712
- APN
- 481-53-054
- Year Built
- 1971
- Stories in Building
- 2
- Possession
- Unavailable
- Data Source
- MLSL
- Origin MLS System
- MLSListings, Inc.
Ace Charter High
Charter 9-12 Coed
Students: 363 Distance: 0.5mi
Downtown College Prep - Alum Rock School
Charter 6-12
Students: 668 Distance: 0.5mi
Adult Education Eastside Union
Public n/a
Students: NA Distance: 0.5mi
Adult Education Program
Public n/a Adult Education
Students: NA Distance: 0.5mi
Rocketship Fuerza Community Prep
Charter K-5
Students: 628 Distance: 0.6mi
Independence High School
Public 9-12 Secondary
Students: 2872 Distance: 0.6mi
- Bed
- 2
- Bath
- 2 (1/1)
- Shower over Tub - 1
- Parking
- 2
- Carport, Guest / Visitor Parking, Off-Street Parking, On Street
- SQ FT
- 1,000
- SQ FT Source
- Unavailable
- Kitchen
- Countertop - Granite
- Cooling
- Ceiling Fan
- Dining Room
- Eat in Kitchen, No Formal Dining Room
- Disclosures
- Natural Hazard Disclosure
- Family Room
- No Family Room
- Foundation
- Concrete Slab
- Heating
- Forced Air
- Laundry
- In Utility Room, Inside, Washer / Dryer
- * Fee
- $284
- Name
- Rancho Verde Garden Homes
- *Fee includes
- Common Area Electricity, Insurance - Common Area, Insurance - Liability, Maintenance - Exterior, and Roof
MLS and other Information regarding properties for sale as shown in Theo have been obtained from various sources such as sellers, public records, agents and other third parties. This information may relate to the condition of the property, permitted or unpermitted uses, zoning, square footage, lot size/acreage or other matters affecting value or desirability. Unless otherwise indicated in writing, neither brokers, agents nor Theo have verified, or will verify, such information. If any such information is important to buyer in determining whether to buy, the price to pay or intended use of the property, buyer is urged to conduct their own investigation with qualified professionals, satisfy themselves with respect to that information, and to rely solely on the results of that investigation.
School data provided by GreatSchools. School service boundaries are intended to be used as reference only. To verify enrollment eligibility for a property, contact the school directly.
