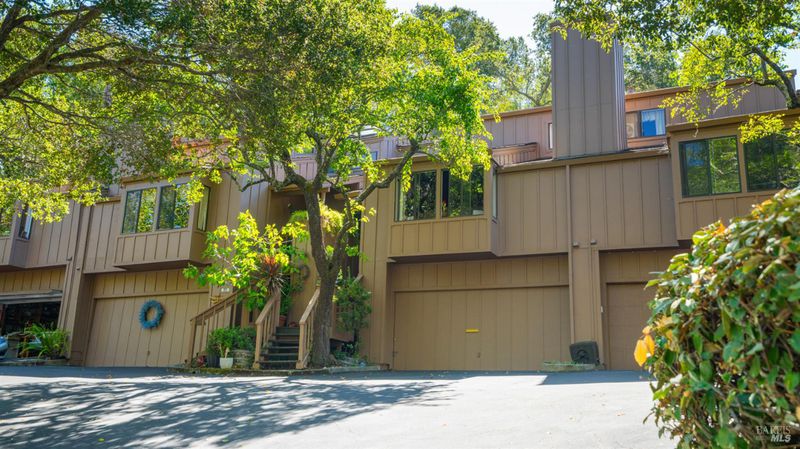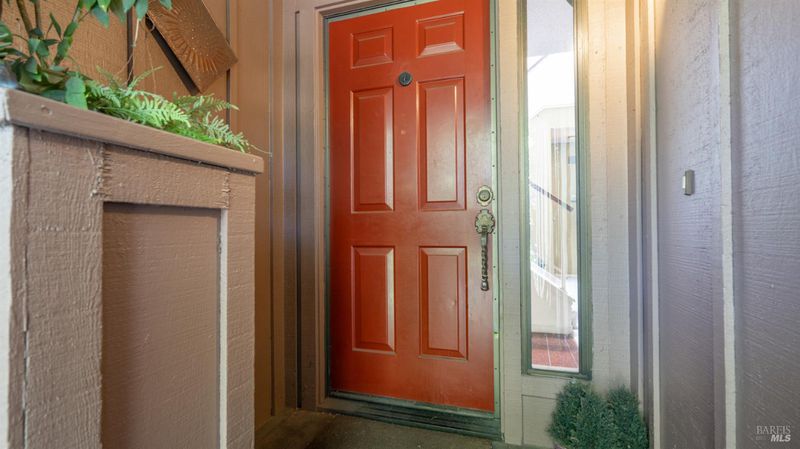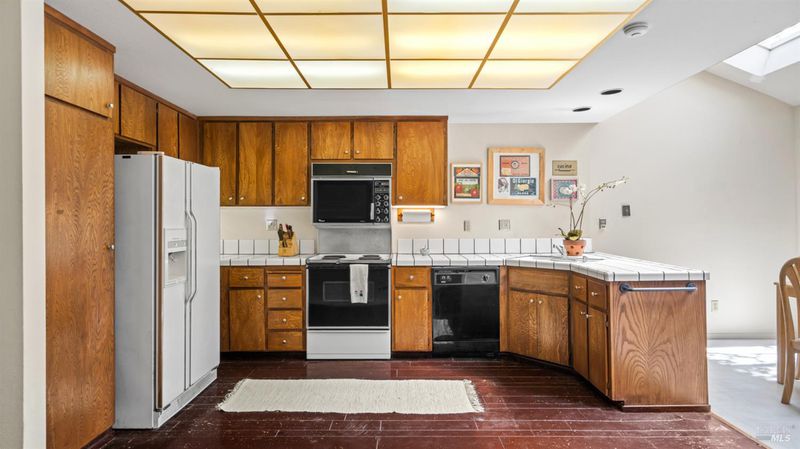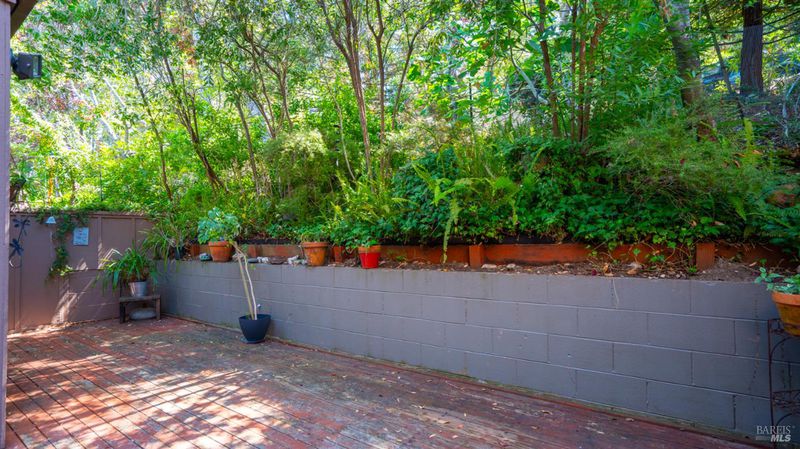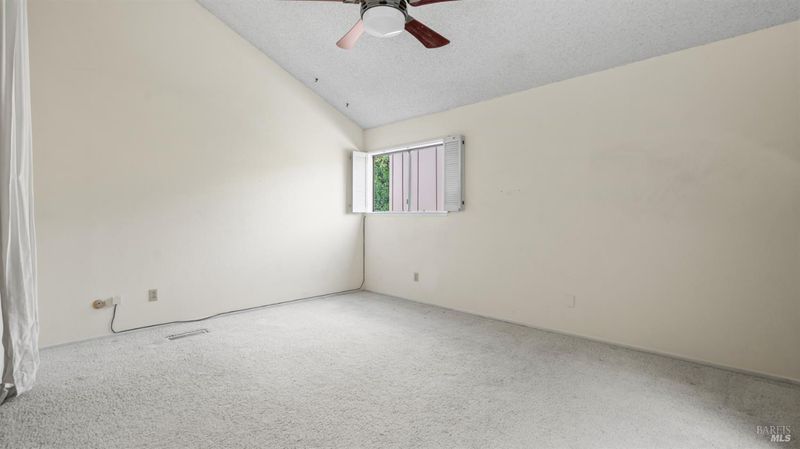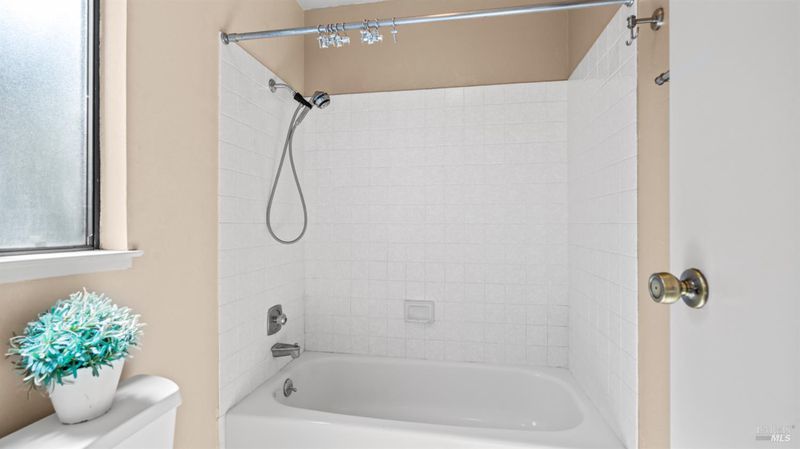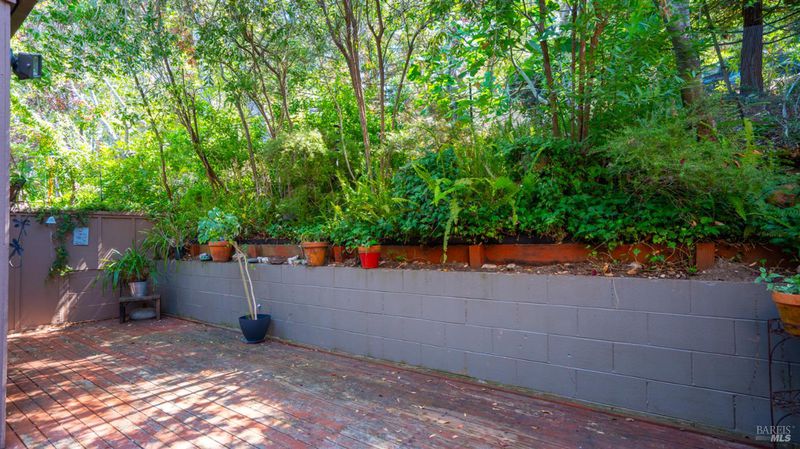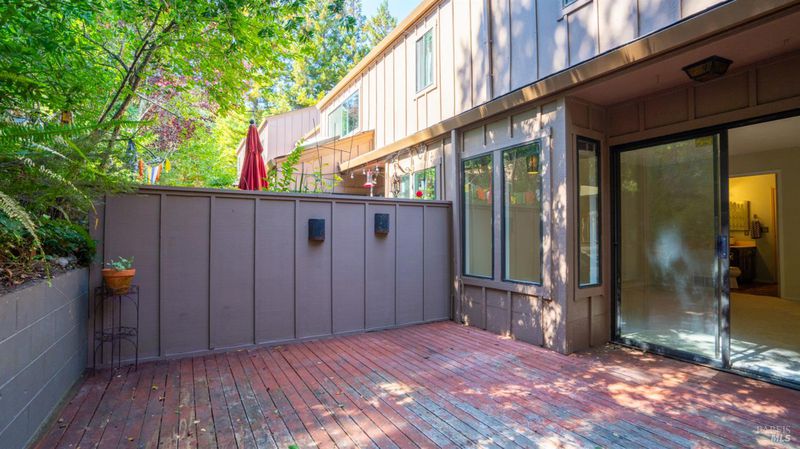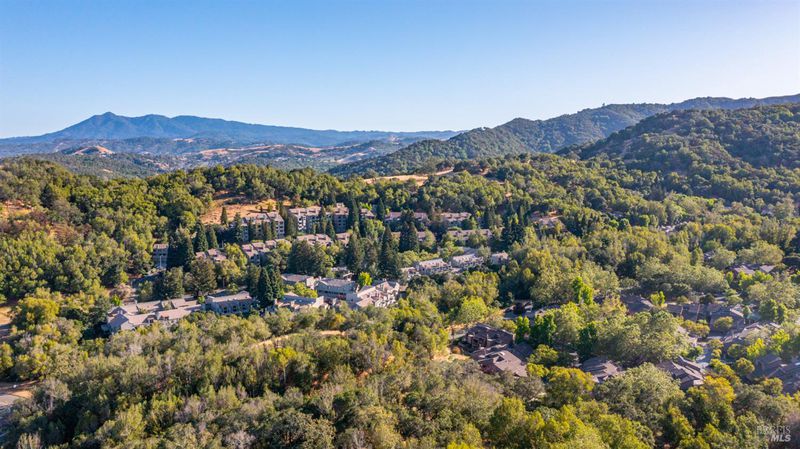
$688,000
1,954
SQ FT
$352
SQ/FT
16 Elegant Tern Road
@ Alameda Del Prado - Novato
- 3 Bed
- 3 (2/1) Bath
- 2 Park
- 1,954 sqft
- Novato
-

With 1,954 sq.ft. of living space, an attached 2-car garage, and a private deck, this Pacheco Valle townhome lives like a single-family home in a serene Marin setting. Designed with flexibility in mind, the upper level offers two primary suites each with a walk-in closet while the main-level family room easily doubles as a third bedroom, guest retreat, or media space. The living room, with fireplace and verdant views, flows into the formal dining room, creating an open floor plan and ideal setting for gatherings. A light-filled kitchen and breakfast room, enhanced by picture windows and skylights, open to the deck and terraced gardens, blending indoor comfort with outdoor enjoyment. Other features include newer electrical main & sub-panels, a washer/dryer closet, and a spacious side-by-side 2-car garage with an oversized storage room behind. Community amenities include a resort-style pool & spa, and tennis courts, plus miles of hiking and biking trails. Conveniently located near Hwy 101, public transit, and the SMART train for an easy southern Novato commute. Move right in, reimagine and remodel to make it your own.
- Days on Market
- 21 days
- Current Status
- Active
- Original Price
- $688,000
- List Price
- $688,000
- On Market Date
- Sep 16, 2025
- Property Type
- Townhouse
- Area
- Novato
- Zip Code
- 94949
- MLS ID
- 325083056
- APN
- 160-551-03
- Year Built
- 1979
- Stories in Building
- Unavailable
- Possession
- Close Of Escrow
- Data Source
- BAREIS
- Origin MLS System
Mary E. Silveira Elementary School
Public K-5 Elementary
Students: 440 Distance: 0.5mi
Hamilton Meadow Park School
Public K-8 Elementary
Students: 589 Distance: 0.9mi
Gate Academy
Private K-8 Elementary, Nonprofit
Students: 56 Distance: 1.0mi
Timothy Murphy School
Private 3-12 All Male
Students: 28 Distance: 1.0mi
Miller Creek Middle School
Public 6-8 Middle
Students: 647 Distance: 1.1mi
Caulbridge School
Private PK-2 Coed
Students: 60 Distance: 1.2mi
- Bed
- 3
- Bath
- 3 (2/1)
- Double Sinks, Shower Stall(s), Tile, Walk-In Closet 2+
- Parking
- 2
- Attached, Garage Facing Front, Guest Parking Available, Interior Access, Side-by-Side
- SQ FT
- 1,954
- SQ FT Source
- Assessor Auto-Fill
- Lot SQ FT
- 1,956.0
- Lot Acres
- 0.0449 Acres
- Pool Info
- Common Facility
- Kitchen
- Breakfast Room, Tile Counter
- Cooling
- Ceiling Fan(s), Central
- Dining Room
- Breakfast Nook, Formal Area, Formal Room, Skylight(s)
- Family Room
- Deck Attached
- Living Room
- Cathedral/Vaulted
- Flooring
- Carpet, Vinyl, Wood
- Foundation
- Concrete Perimeter
- Fire Place
- Brick, Gas Starter, Living Room, Wood Burning
- Heating
- Central, Gas
- Laundry
- Hookups Only, Laundry Closet, Washer Included
- Upper Level
- Bedroom(s), Full Bath(s), Primary Bedroom
- Main Level
- Dining Room, Family Room, Kitchen, Living Room, Partial Bath(s)
- Views
- Woods
- Possession
- Close Of Escrow
- Architectural Style
- Contemporary
- * Fee
- $642
- Name
- Pacheco Valle Woods
- Phone
- (707) 285-0600
- *Fee includes
- Insurance, Insurance on Structure, Maintenance Grounds, Management, Pool, and Other
MLS and other Information regarding properties for sale as shown in Theo have been obtained from various sources such as sellers, public records, agents and other third parties. This information may relate to the condition of the property, permitted or unpermitted uses, zoning, square footage, lot size/acreage or other matters affecting value or desirability. Unless otherwise indicated in writing, neither brokers, agents nor Theo have verified, or will verify, such information. If any such information is important to buyer in determining whether to buy, the price to pay or intended use of the property, buyer is urged to conduct their own investigation with qualified professionals, satisfy themselves with respect to that information, and to rely solely on the results of that investigation.
School data provided by GreatSchools. School service boundaries are intended to be used as reference only. To verify enrollment eligibility for a property, contact the school directly.
