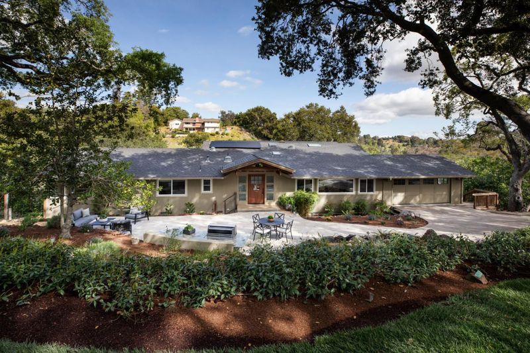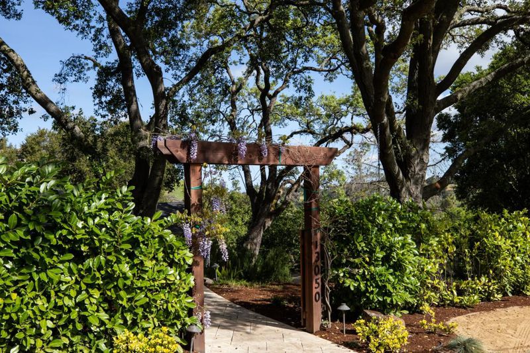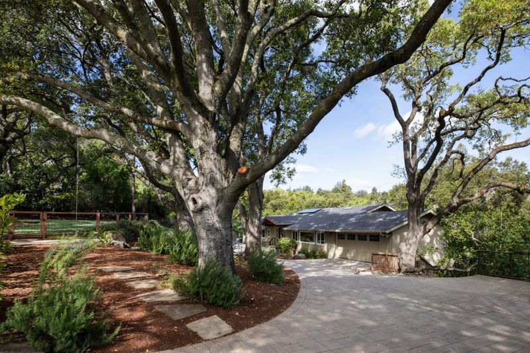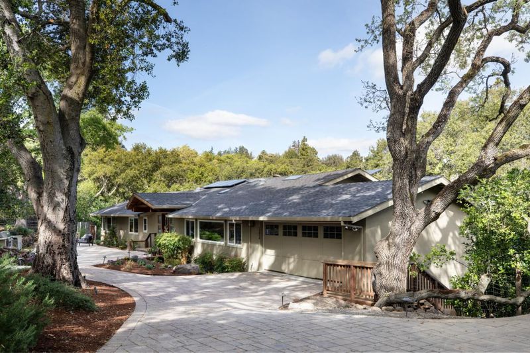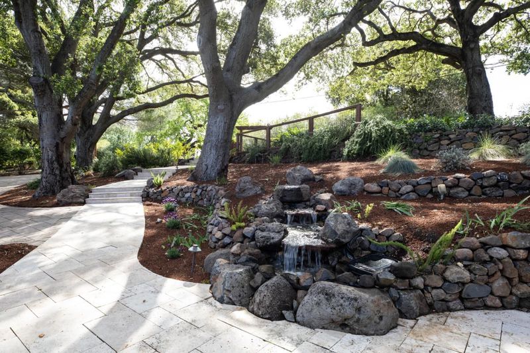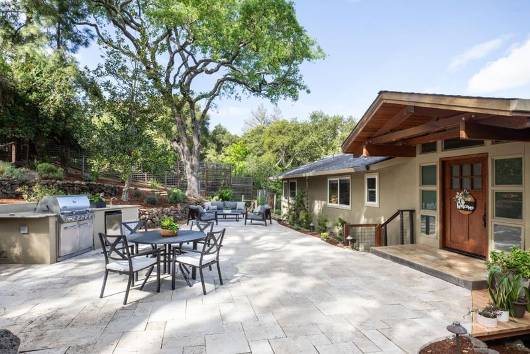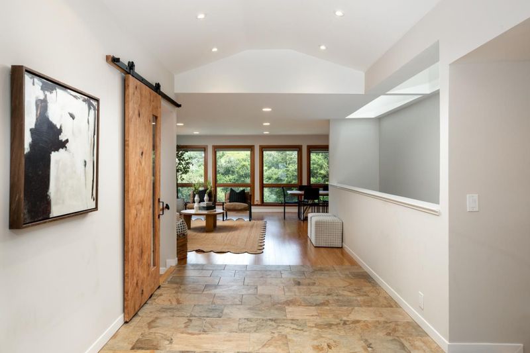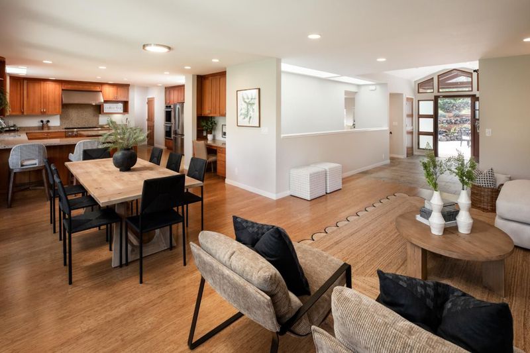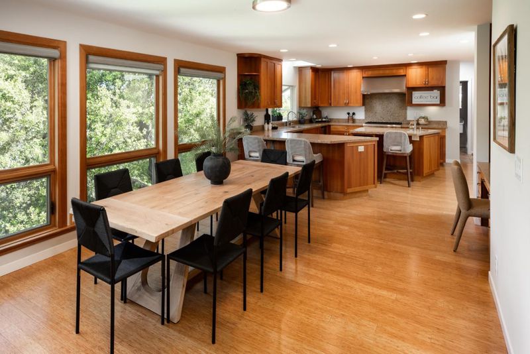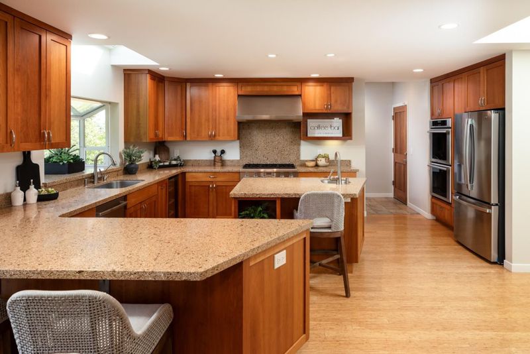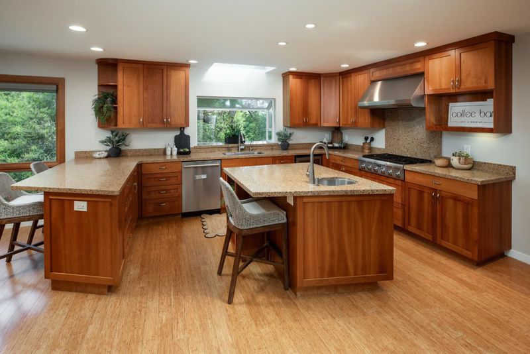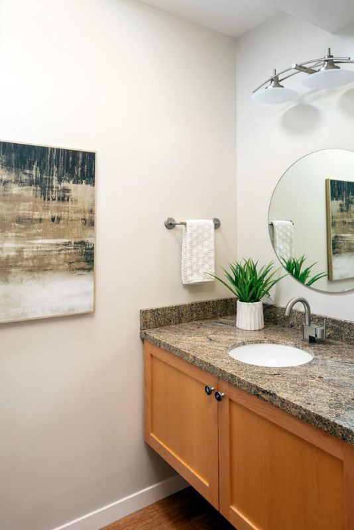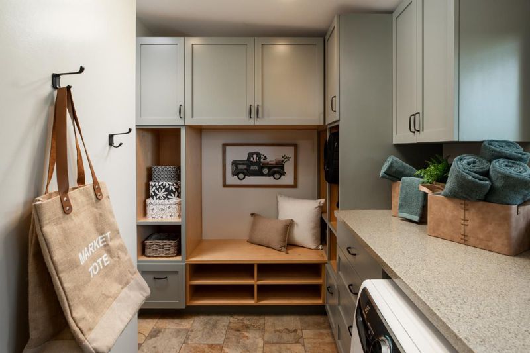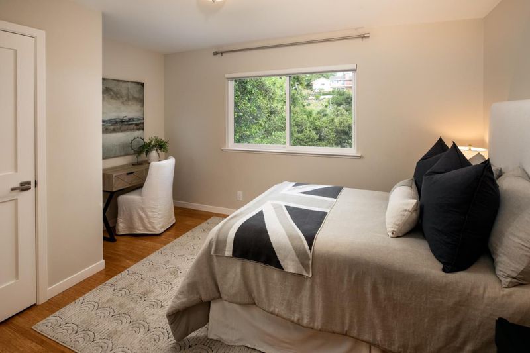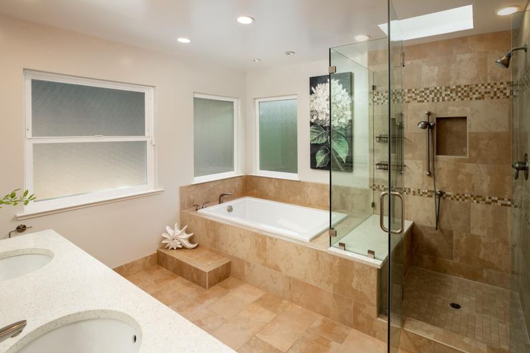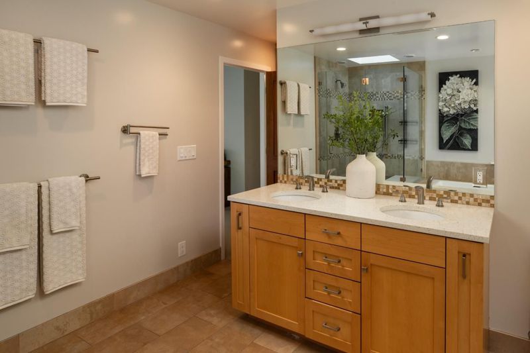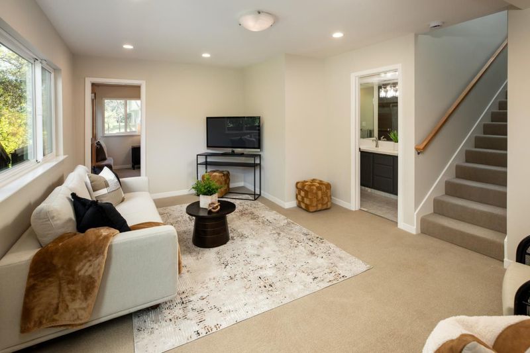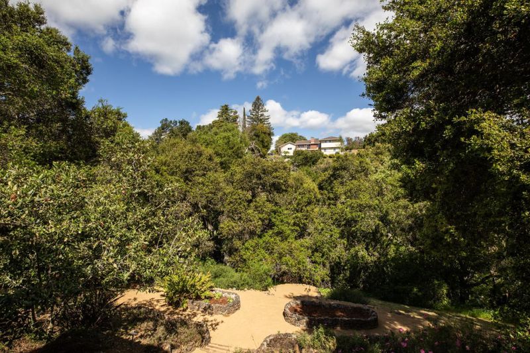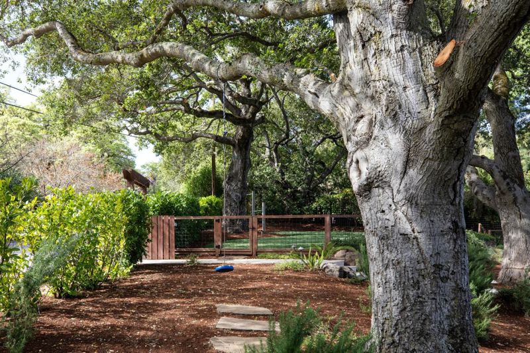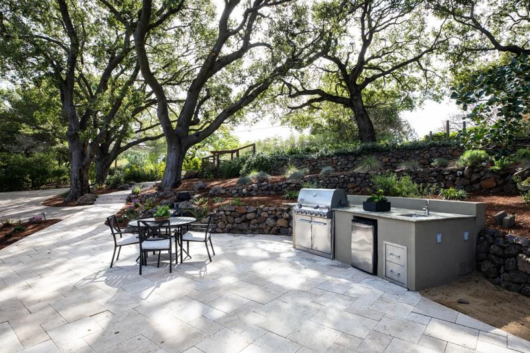
$4,800,000
3,400
SQ FT
$1,412
SQ/FT
13050 Cumbra Vista Court
@ Elena Road/La Barranca Road - 221 - Los Altos Hills, Los Altos Hills
- 5 Bed
- 5 (3/2) Bath
- 8 Park
- 3,400 sqft
- LOS ALTOS HILLS
-

-
Sun Sep 28, 2:00 pm - 4:00 pm
Welcome home to this stunning craftsman-inspired full remodel (2010) by renowned architect Peter Duxbury. Situated within the Palo Alto school district of Los Altos Hills, this cul-de-sac location has a close-in location near Purissima Park and Fremont Hills Country Club and along the town pathways system for all kinds of athletic endeavors. The park-like setting boasts soaring mature oak trees, travertine tile hardscape, integrated fountain, built-in BBQ, ample play area, walking paths and so much more! The thoughtful floor plan has an open concept with several picture windows bringing the natural setting into your home. Fully remodeled from the ground up, this is a home without apologies and ready to move in and enjoy. With 3,400 square feet, your 5 bedroom home includes 3 full and 2 powder bathrooms, 2 family rooms, inside laundry/mud room, 2 EV car chargers and a finished garage with storage and epoxy flooring. You will enjoy being part of the Los Altos Hills community and all the wonderful amentities!
- Days on Market
- 5 days
- Current Status
- Active
- Original Price
- $4,800,000
- List Price
- $4,800,000
- On Market Date
- Sep 23, 2025
- Property Type
- Single Family Home
- Area
- 221 - Los Altos Hills
- Zip Code
- 94022
- MLS ID
- ML82022530
- APN
- 182-04-037
- Year Built
- 1975
- Stories in Building
- 2
- Possession
- Unavailable
- Data Source
- MLSL
- Origin MLS System
- MLSListings, Inc.
Pinewood School Upper Campus
Private 7-12 Secondary, Nonprofit
Students: 304 Distance: 1.1mi
Gardner Bullis Elementary School
Public K-6 Elementary
Students: 302 Distance: 1.2mi
St. Nicholas Elementary School
Private PK-8 Elementary, Religious, Coed
Students: 260 Distance: 1.7mi
Cornerstone Chinese Immersion School
Private K-1
Students: NA Distance: 1.9mi
Heritage Academy
Private K-6 Coed
Students: 70 Distance: 2.0mi
Santa Rita Elementary School
Public K-6 Elementary
Students: 524 Distance: 2.0mi
- Bed
- 5
- Bath
- 5 (3/2)
- Double Sinks, Full on Ground Floor, Half on Ground Floor, Primary - Oversized Tub, Primary - Stall Shower(s), Shower over Tub - 1, Stall Shower - 2+, Stone, Tile, Updated Bath
- Parking
- 8
- Attached Garage
- SQ FT
- 3,400
- SQ FT Source
- Unavailable
- Lot SQ FT
- 43,560.0
- Lot Acres
- 1.0 Acres
- Kitchen
- Cooktop - Gas, Countertop - Granite, Dishwasher, Exhaust Fan, Garbage Disposal, Hood Over Range, Island with Sink, Oven - Built-In, Oven - Double, Pantry, Refrigerator, Skylight, Wine Refrigerator
- Cooling
- Central AC
- Dining Room
- Breakfast Bar, Eat in Kitchen, Skylight
- Disclosures
- Natural Hazard Disclosure
- Family Room
- Kitchen / Family Room Combo
- Flooring
- Carpet, Hardwood
- Foundation
- Concrete Perimeter and Slab
- Heating
- Central Forced Air - Gas
- Laundry
- In Utility Room, Inside, Washer / Dryer
- Views
- Mountains
- Fee
- Unavailable
MLS and other Information regarding properties for sale as shown in Theo have been obtained from various sources such as sellers, public records, agents and other third parties. This information may relate to the condition of the property, permitted or unpermitted uses, zoning, square footage, lot size/acreage or other matters affecting value or desirability. Unless otherwise indicated in writing, neither brokers, agents nor Theo have verified, or will verify, such information. If any such information is important to buyer in determining whether to buy, the price to pay or intended use of the property, buyer is urged to conduct their own investigation with qualified professionals, satisfy themselves with respect to that information, and to rely solely on the results of that investigation.
School data provided by GreatSchools. School service boundaries are intended to be used as reference only. To verify enrollment eligibility for a property, contact the school directly.
