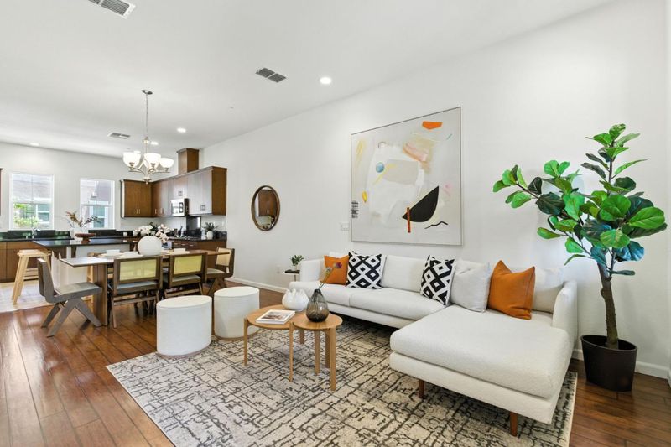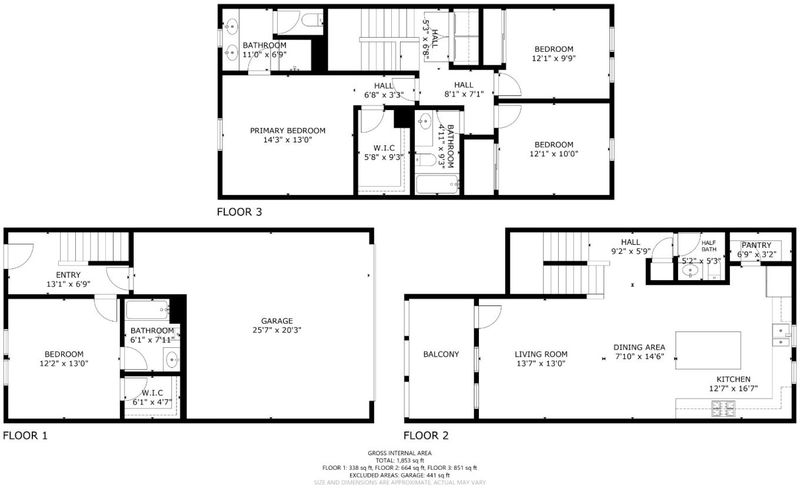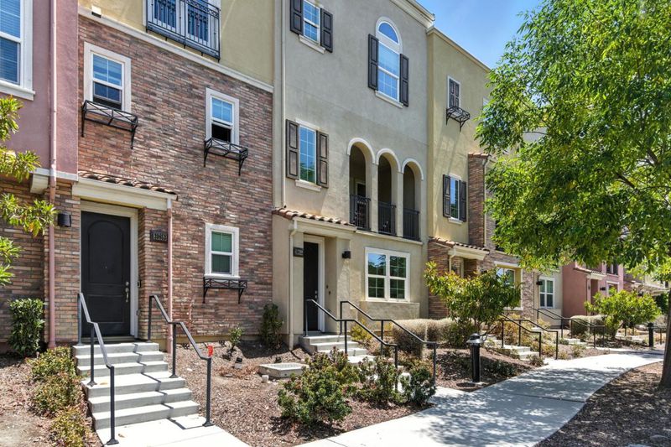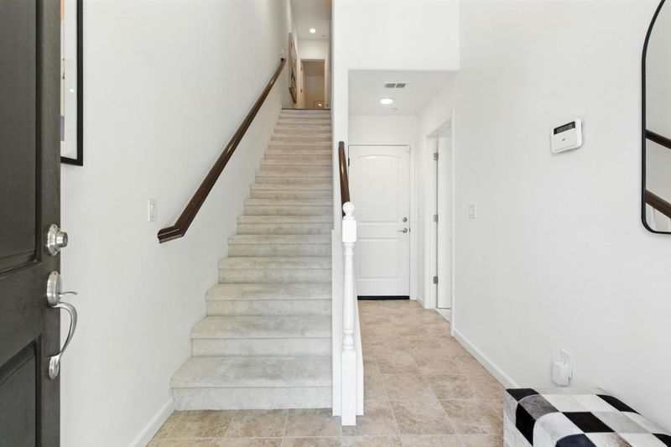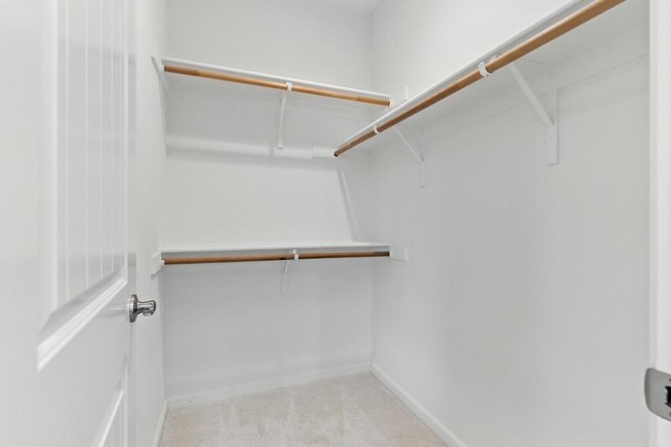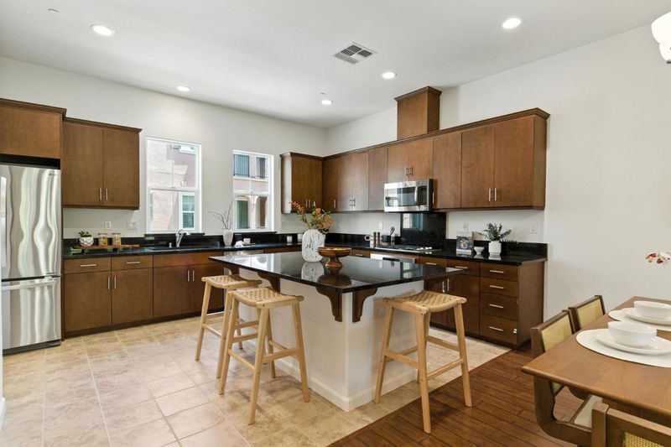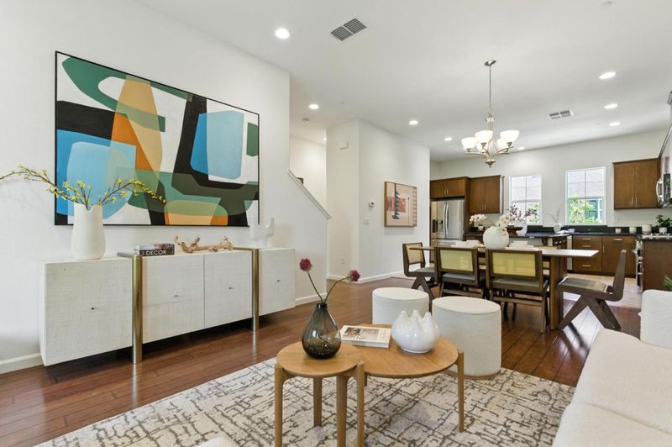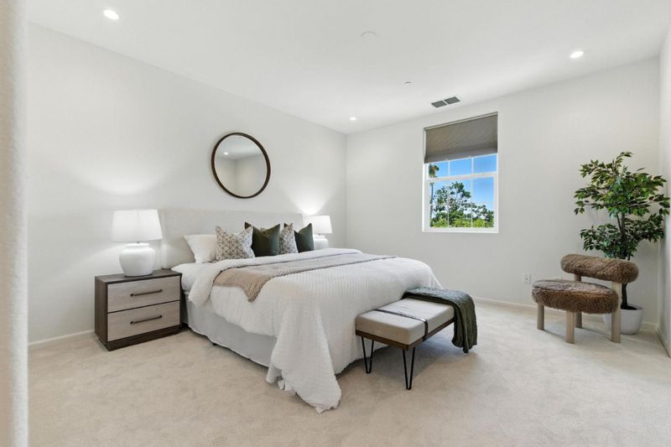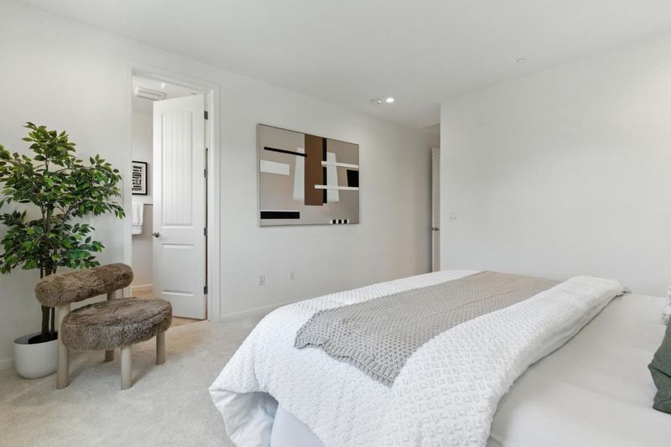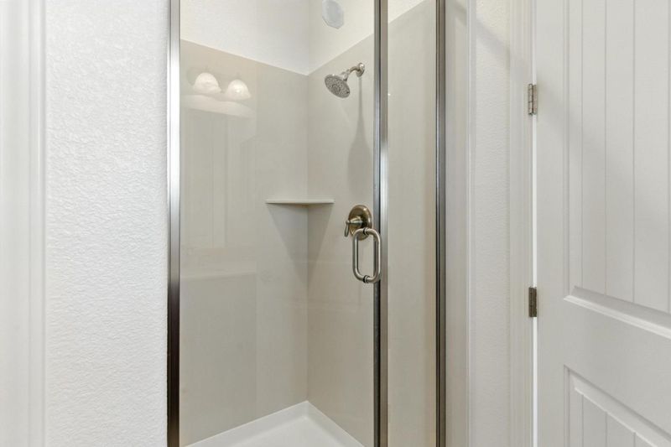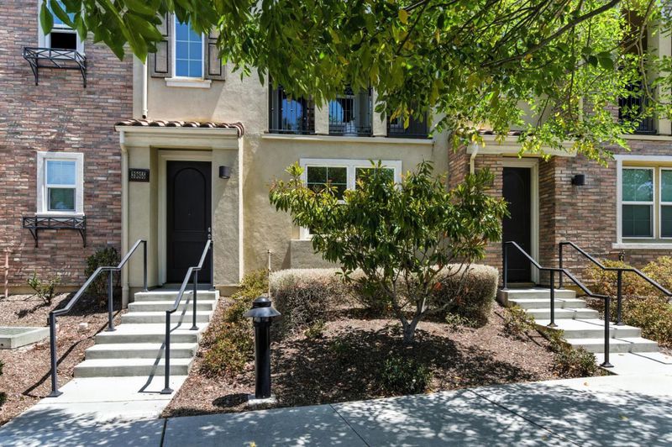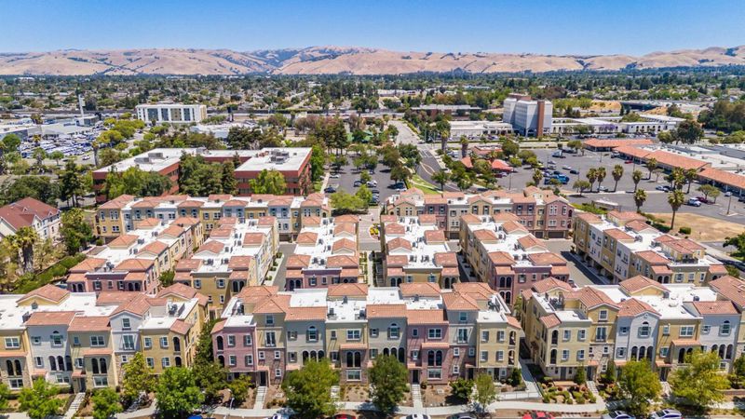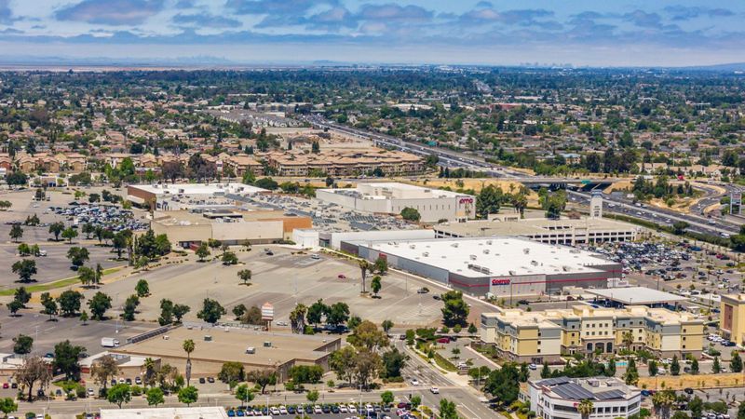
$1,098,000
1,902
SQ FT
$577
SQ/FT
39855 Pelton Terrace
@ Cedar Blvd. - 3600 - Newark, Newark
- 4 Bed
- 4 (3/1) Bath
- 2 Park
- 1,902 sqft
- NEWARK
-

Modern, light-filled townhome offering the perfect blend of space, style, & convenience in a newer, well maintained community. This home includes two private en suites, one jr. suite on the ground level and the primary suite upstairs alongside the rest of the bedrooms. The main level features an open concept layout with high ceilings, recessed lighting throughout & durable hard surface flooring in the living & kitchen areas. The chef-inspired kitchen is outfitted with stainless steel appliances, island seating, pantry, & ample cabinetry, flowing seamlessly into the bright living/dining area and a sunlit balcony, ideal for entertaining. Upstairs, the large primary suite offers a walk-in closet & dual vanity, complemented by two additional bedrooms, a full bath, and laundry all on the same floor. Fresh new carpet installed throughout. Additional highlights include attached 2-car garage, central A/C, tankless water heater, & low HOA dues. The community also features a kids play structure & a welcoming neighborhood atmosphere, all just minutes from Pacific Commons, NewPark Mall, Costco, & a wide array of dining and shopping options. Easy access to 880, 680, Dumbarton Bridge, BART, and major tech hubs, this is an opportunity you wont want to miss!
- Days on Market
- 3 days
- Current Status
- Active
- Original Price
- $1,098,000
- List Price
- $1,098,000
- On Market Date
- Jun 27, 2025
- Property Type
- Townhouse
- Area
- 3600 - Newark
- Zip Code
- 94560
- MLS ID
- ML82012671
- APN
- 901-0199-049
- Year Built
- 2015
- Stories in Building
- 3
- Possession
- Unavailable
- Data Source
- MLSL
- Origin MLS System
- MLSListings, Inc.
Challenger - Newark
Private PK-K Preschool Early Childhood Center, Elementary, Coed
Students: 44 Distance: 0.3mi
Newark Memorial High School
Public 9-12 Secondary
Students: 1711 Distance: 0.4mi
Joseph Azevada Elementary School
Public K-6 Elementary
Students: 650 Distance: 0.8mi
Stratford School
Private K-8 Coed
Students: 411 Distance: 0.8mi
Mission Valley Rocp School
Public 9-12
Students: NA Distance: 0.8mi
John F. Kennedy High School
Public 9-12 Secondary
Students: 1292 Distance: 0.8mi
- Bed
- 4
- Bath
- 4 (3/1)
- Parking
- 2
- Attached Garage
- SQ FT
- 1,902
- SQ FT Source
- Unavailable
- Kitchen
- Cooktop - Gas, Exhaust Fan, Garbage Disposal, Microwave, Oven - Gas, Pantry, Refrigerator
- Cooling
- Central AC
- Dining Room
- Dining Area in Living Room
- Disclosures
- Natural Hazard Disclosure
- Family Room
- Other
- Flooring
- Tile
- Foundation
- Concrete Slab
- Heating
- Central Forced Air
- Laundry
- Dryer, Inside, Upper Floor, Washer
- * Fee
- $253
- Name
- Cedar Lane Owners Association
- *Fee includes
- Maintenance - Common Area, Maintenance - Exterior, and Management Fee
MLS and other Information regarding properties for sale as shown in Theo have been obtained from various sources such as sellers, public records, agents and other third parties. This information may relate to the condition of the property, permitted or unpermitted uses, zoning, square footage, lot size/acreage or other matters affecting value or desirability. Unless otherwise indicated in writing, neither brokers, agents nor Theo have verified, or will verify, such information. If any such information is important to buyer in determining whether to buy, the price to pay or intended use of the property, buyer is urged to conduct their own investigation with qualified professionals, satisfy themselves with respect to that information, and to rely solely on the results of that investigation.
School data provided by GreatSchools. School service boundaries are intended to be used as reference only. To verify enrollment eligibility for a property, contact the school directly.
