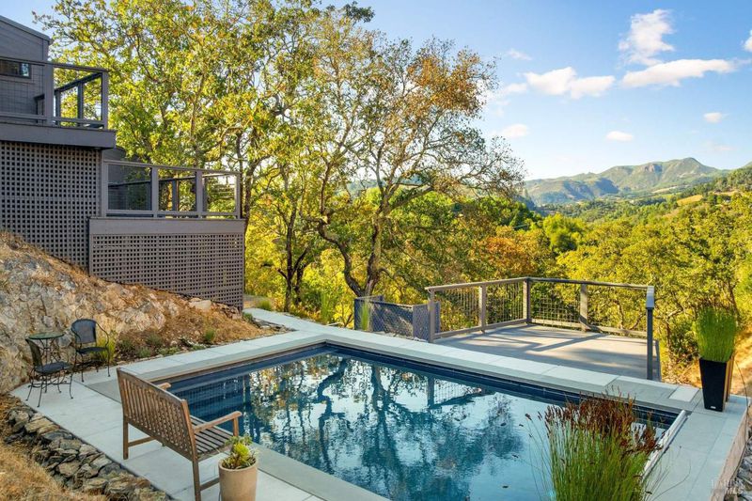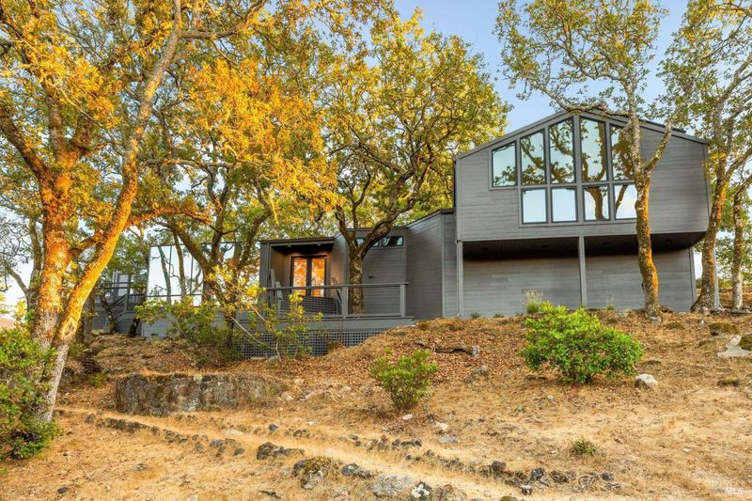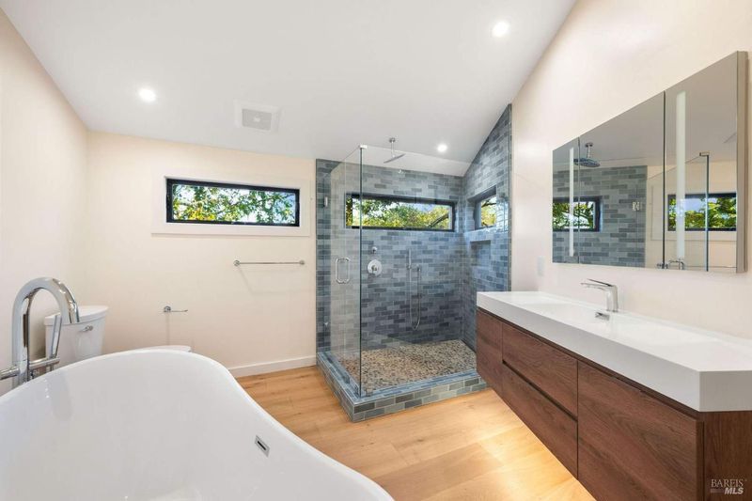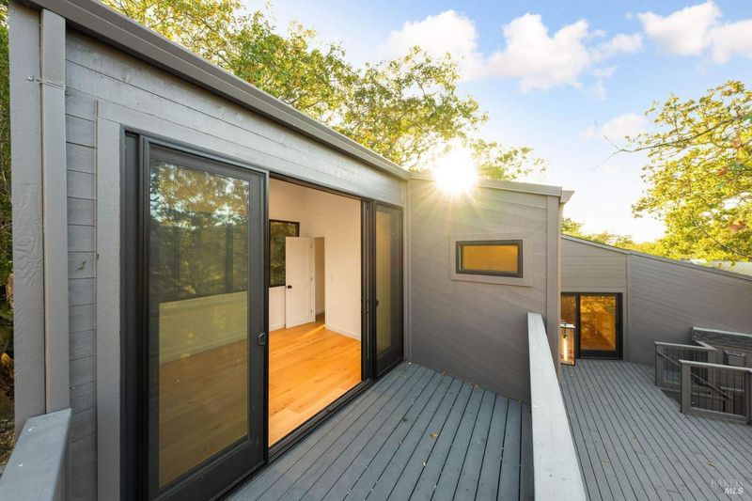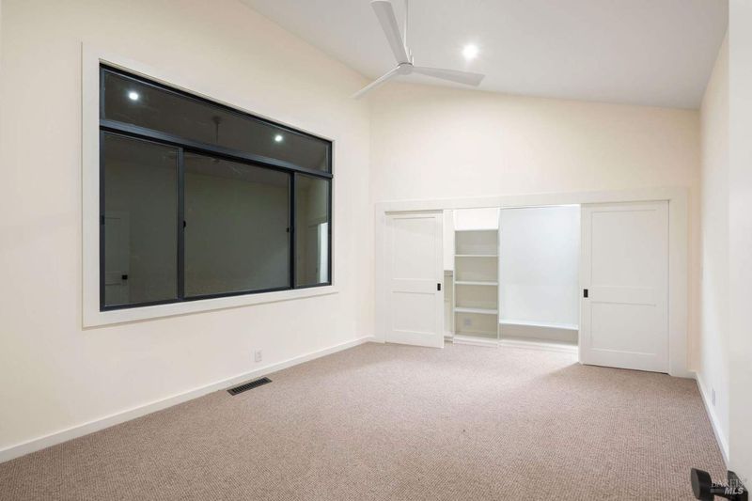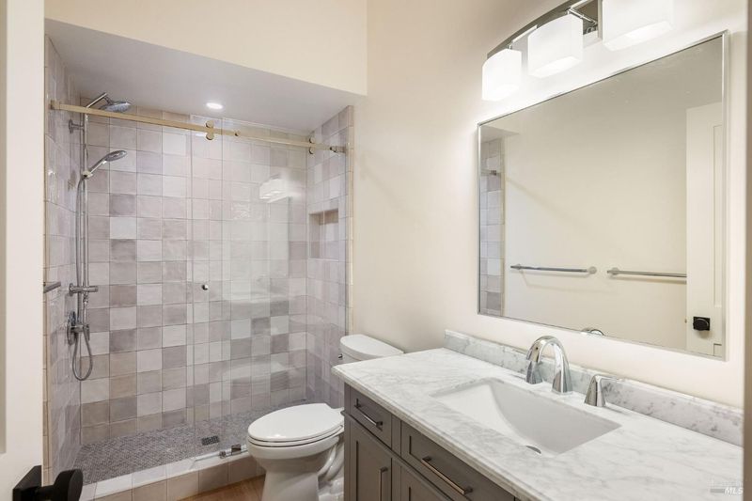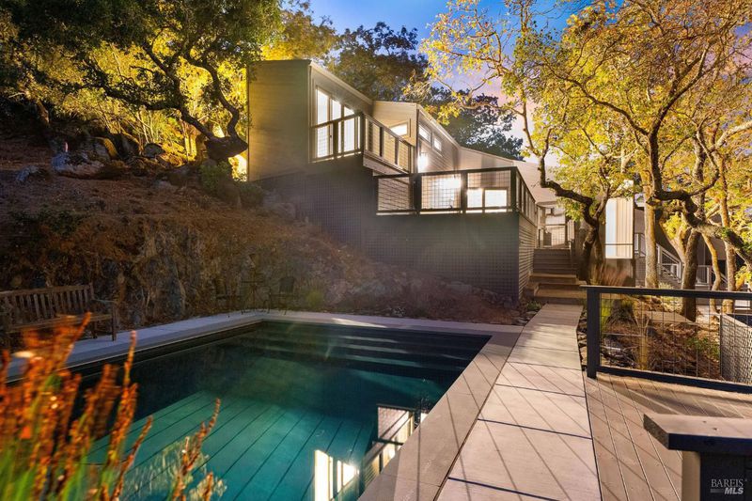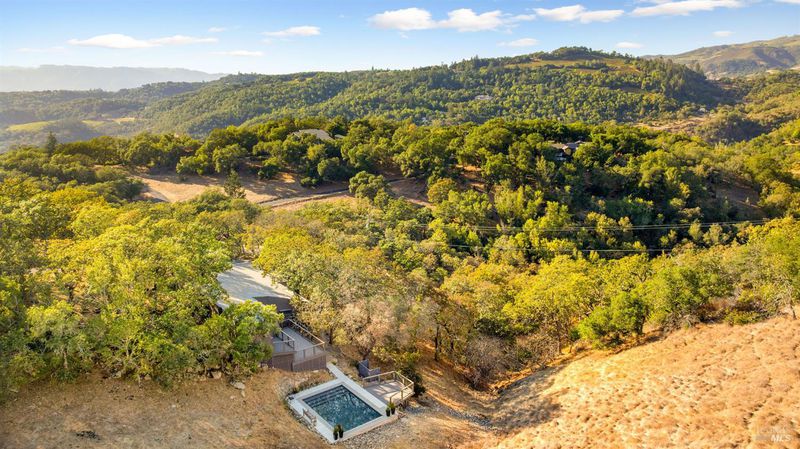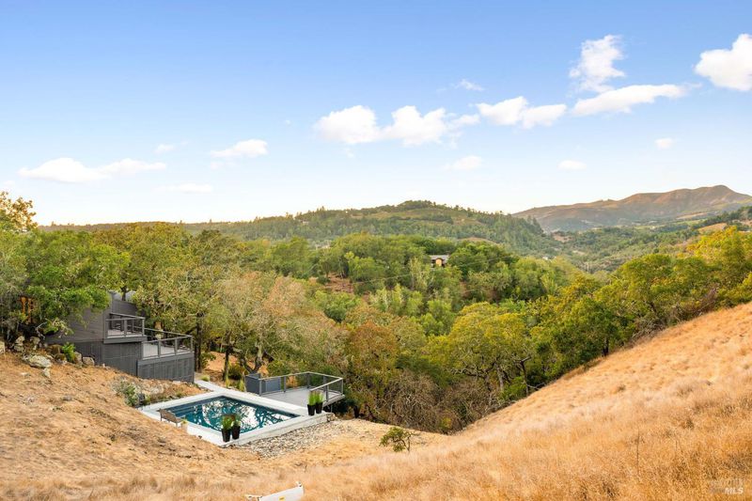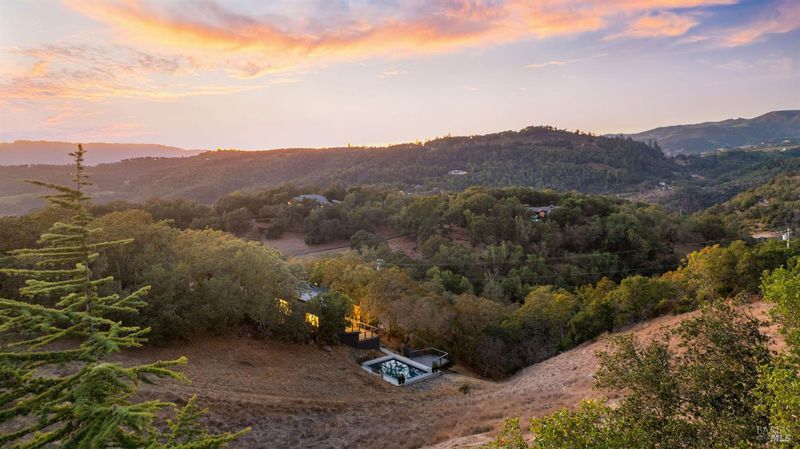
$2,650,000
2,817
SQ FT
$941
SQ/FT
1160 Dance Drive
@ 7th St. East - Sonoma
- 3 Bed
- 3 (2/1) Bath
- 10 Park
- 2,817 sqft
- Sonoma
-

-
Sat Sep 27, 1:00 pm - 3:00 pm
-
Sun Sep 28, 1:00 pm - 3:00 pm
This beautifully remodeled 3 bedrooms, 2.5 baths + 2 office spaces, offers over 2,800 sqft, blending modern elegance w/ inviting comfort. Step inside to expansive, light-filled living spaces that highlight clean lines, & refined finishes. The open-concept great room is anchored by a contemporary fireplace, floor to ceiling window to soak in the views. The chef's kitchen, designed w/ Calcutta marble countertops, wood center island, custom cabinetry, & high-end appliances. Every detail speaks to thoughtful craftsmanship, from stylish fixtures to the serene palette that creates a warm yet sophisticated ambiance. The spacious primary suite serves as a true retreat, complete w/ a spa-like bathroom featuring sleek tile, a soaking tub, & a walk-in shower. Additional bedrooms & updated baths provide flexible space for family, guests, or office use. Situated on 5.81 acres, the outdoor spaces offer a sparkling pool adds a refreshing touch, and blends effortlessly w/ the home's inviting character. The outdoor expansive decking is perfect for el fresco dining, entertaining & relaxation. Perfectly located just minutes from Sonoma Plaza, world-class wineries, & renowned dining, this home represents the ideal combination of comfort, style, & Wine Country convenience.
- Days on Market
- 0 days
- Current Status
- Active
- Original Price
- $2,650,000
- List Price
- $2,650,000
- On Market Date
- Sep 24, 2025
- Property Type
- Single Family Residence
- Area
- Sonoma
- Zip Code
- 95476
- MLS ID
- 325085132
- APN
- 127-550-004-000
- Year Built
- 1980
- Stories in Building
- Unavailable
- Possession
- Negotiable
- Data Source
- BAREIS
- Origin MLS System
Crescent Montessori School
Private PK-8 Coed
Students: 60 Distance: 1.9mi
Sonoma Valley Academy, Inc.
Private 6-12 Combined Elementary And Secondary, Coed
Students: 7 Distance: 1.9mi
Sonoma Valley Christian School
Private K-8 Elementary, Religious, Coed
Students: 8 Distance: 2.1mi
St. Francis Solano
Private K-8 Elementary, Religious, Nonprofit
Students: 177 Distance: 2.3mi
Prestwood Elementary School
Public K-5 Elementary
Students: 380 Distance: 2.3mi
Soloquest School & Learning Center
Private 10-12 Alternative, Secondary, Coed
Students: 9 Distance: 2.4mi
- Bed
- 3
- Bath
- 3 (2/1)
- Parking
- 10
- Attached
- SQ FT
- 2,817
- SQ FT Source
- Not Verified
- Lot SQ FT
- 225,641.0
- Lot Acres
- 5.18 Acres
- Pool Info
- Built-In, Pool Sweep
- Kitchen
- Butcher Block Counters, Marble Counter
- Cooling
- Central
- Fire Place
- Living Room
- Heating
- Central, Ductless
- Laundry
- Inside Area
- Main Level
- Living Room
- Possession
- Negotiable
- Architectural Style
- Contemporary
- * Fee
- $1,500
- Name
- The Ranch
- Phone
- (707) 584-5123
- *Fee includes
- Common Areas, Internet, Road, and See Remarks
MLS and other Information regarding properties for sale as shown in Theo have been obtained from various sources such as sellers, public records, agents and other third parties. This information may relate to the condition of the property, permitted or unpermitted uses, zoning, square footage, lot size/acreage or other matters affecting value or desirability. Unless otherwise indicated in writing, neither brokers, agents nor Theo have verified, or will verify, such information. If any such information is important to buyer in determining whether to buy, the price to pay or intended use of the property, buyer is urged to conduct their own investigation with qualified professionals, satisfy themselves with respect to that information, and to rely solely on the results of that investigation.
School data provided by GreatSchools. School service boundaries are intended to be used as reference only. To verify enrollment eligibility for a property, contact the school directly.
