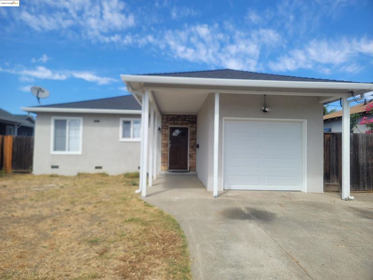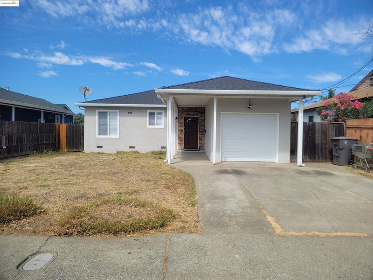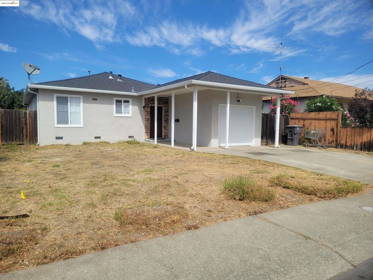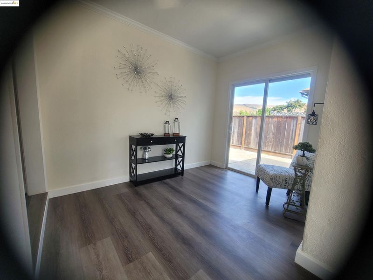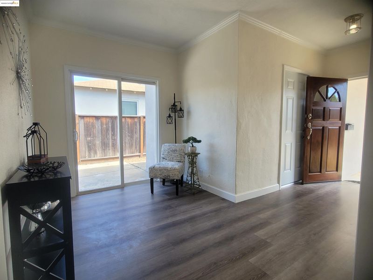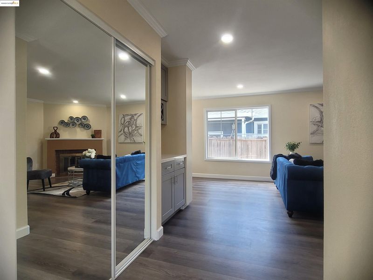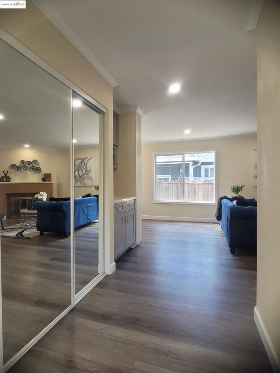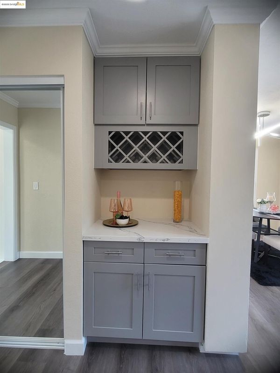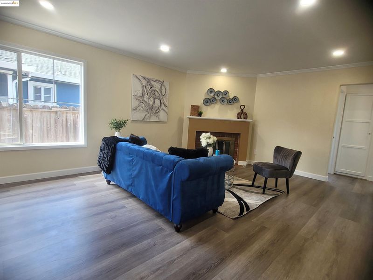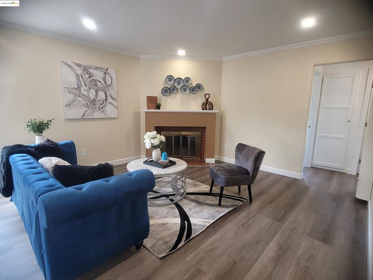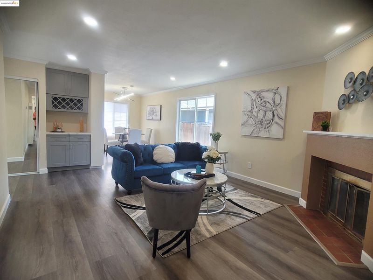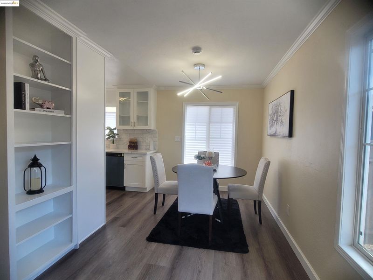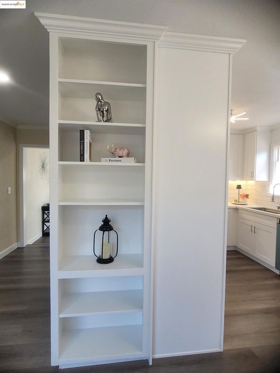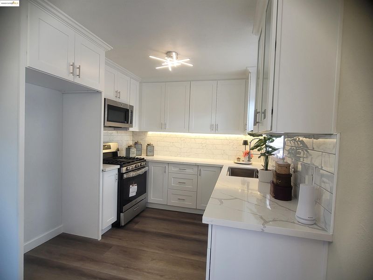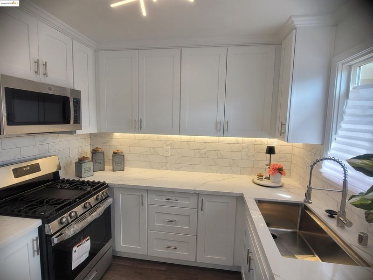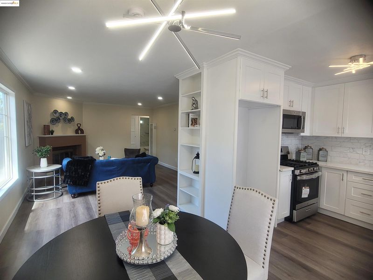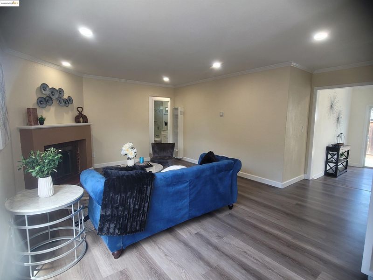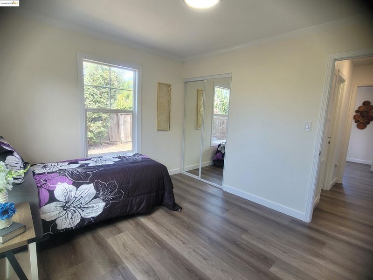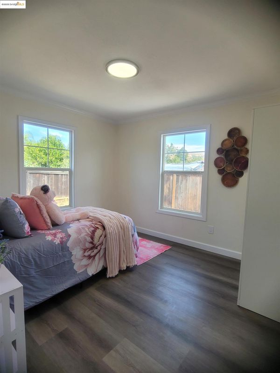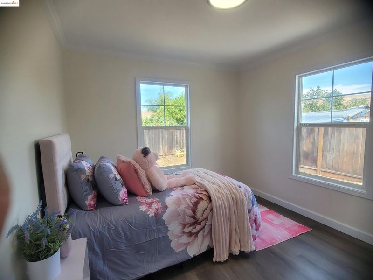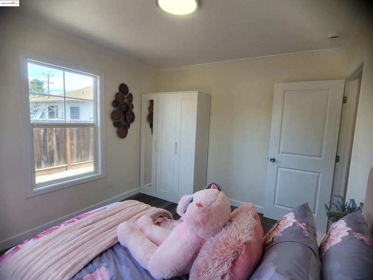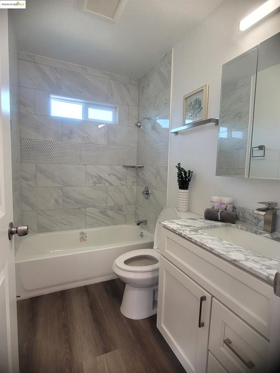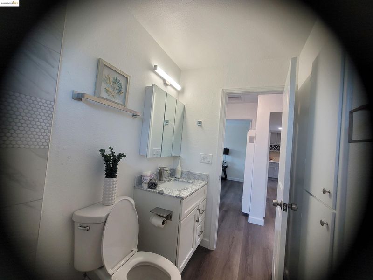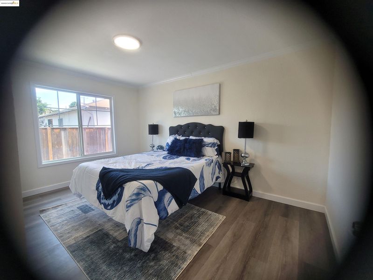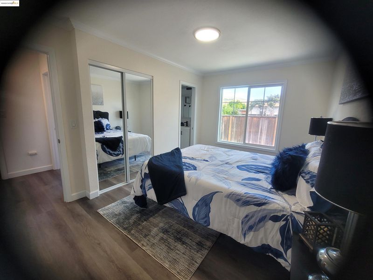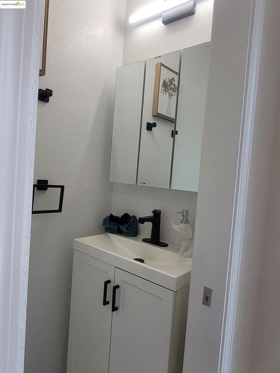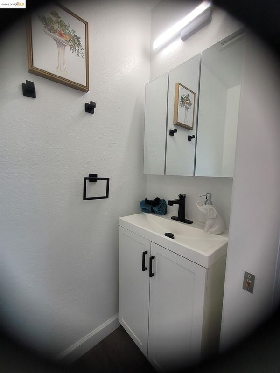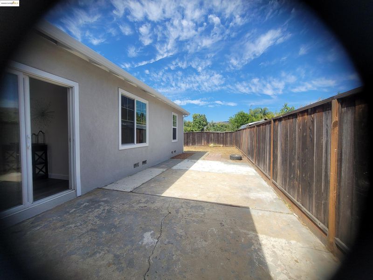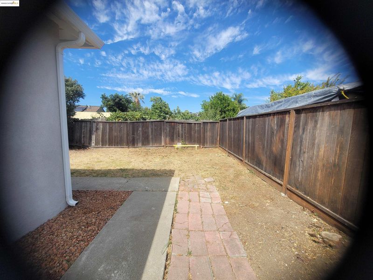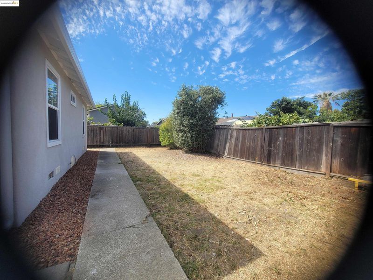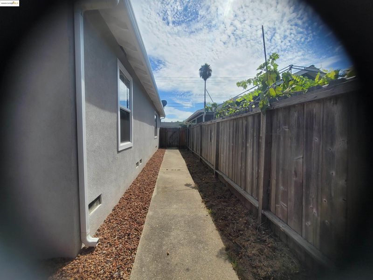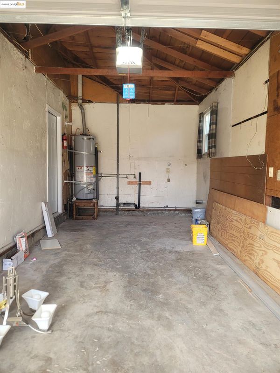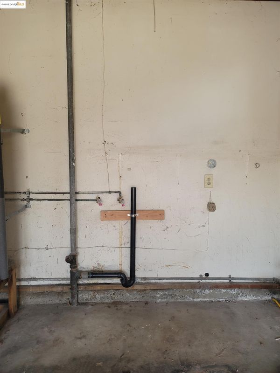
$799,000
1,200
SQ FT
$666
SQ/FT
54 Lafayette Ave
@ Carroll - Fair Way Park, Hayward
- 3 Bed
- 1.5 (1/1) Bath
- 1 Park
- 1,200 sqft
- Hayward
-

Nicely updated 3 BR/1.5 BA SFR in sought after Fairway Park area of South Hayward with Union City Schools. Recent updates include all new kitchen with quartz counter, premium white cabinets, SS appliances. Updated bath has 12 x 24 custom tile shower walls up to ceiling, new vanity, with linen closet inside bathroom. Newly installed, water-proof vinyl plank floor thru out. Fresh paint inside and out. New garage door. Half bath inside front bedroom makes cozy suite. Cute front entry foyer/den adds additional common area with slider leading out to side yard. Cozy, open living room with fireplace and conveniently located wine bar/cabinets. Many amenities close by with shopping in both Hayward and Union City, Cal State EastBay, Mission Hill Golf Course and more. 5,500 sf lot with yards on multiple sides awaits your green thumb.
- Current Status
- Active
- Original Price
- $799,000
- List Price
- $799,000
- On Market Date
- Sep 19, 2025
- Property Type
- Detached
- D/N/S
- Fair Way Park
- Zip Code
- 94544
- MLS ID
- 41112150
- APN
- 78G276113
- Year Built
- 1951
- Stories in Building
- 1
- Possession
- Close Of Escrow
- Data Source
- MAXEBRDI
- Origin MLS System
- Bridge AOR
Hillview Crest Elementary School
Public K-5 Elementary
Students: 513 Distance: 0.2mi
Alternative Learning Academy At Conley-Caraballo High
Public 9-12 Alternative
Students: 10 Distance: 0.4mi
Core Learning Academy At Conley-Caraballo High
Public 9-12 Continuation
Students: 127 Distance: 0.4mi
Mission Hills Middle School
Private PK-8 Preschool Early Childhood Center, Elementary, Middle, Coed
Students: 350 Distance: 0.5mi
Northstar School
Private K-8
Students: 126 Distance: 0.5mi
Decoto School For Independent Study
Public K-12 Coed
Students: 121 Distance: 0.5mi
- Bed
- 3
- Bath
- 1.5 (1/1)
- Parking
- 1
- Attached, Off Street, Garage Door Opener
- SQ FT
- 1,200
- SQ FT Source
- Other
- Lot SQ FT
- 5,500.0
- Lot Acres
- 0.13 Acres
- Pool Info
- None
- Kitchen
- Dishwasher, Microwave, Free-Standing Range, Gas Water Heater, Stone Counters, Disposal, Range/Oven Free Standing, Updated Kitchen
- Cooling
- None
- Disclosures
- Nat Hazard Disclosure
- Entry Level
- Exterior Details
- Back Yard, Front Yard, Side Yard
- Flooring
- Vinyl
- Foundation
- Fire Place
- Living Room
- Heating
- Wall Furnace
- Laundry
- Gas Dryer Hookup, Hookups Only, In Garage
- Main Level
- 3 Bedrooms, 1.5 Baths, Primary Bedrm Suite - 1, Laundry Facility, Main Entry
- Possession
- Close Of Escrow
- Basement
- Crawl Space
- Architectural Style
- Bungalow
- Non-Master Bathroom Includes
- Updated Baths, Other
- Construction Status
- Existing
- Additional Miscellaneous Features
- Back Yard, Front Yard, Side Yard
- Location
- Level
- Roof
- Composition Shingles
- Water and Sewer
- Public
- Fee
- Unavailable
MLS and other Information regarding properties for sale as shown in Theo have been obtained from various sources such as sellers, public records, agents and other third parties. This information may relate to the condition of the property, permitted or unpermitted uses, zoning, square footage, lot size/acreage or other matters affecting value or desirability. Unless otherwise indicated in writing, neither brokers, agents nor Theo have verified, or will verify, such information. If any such information is important to buyer in determining whether to buy, the price to pay or intended use of the property, buyer is urged to conduct their own investigation with qualified professionals, satisfy themselves with respect to that information, and to rely solely on the results of that investigation.
School data provided by GreatSchools. School service boundaries are intended to be used as reference only. To verify enrollment eligibility for a property, contact the school directly.
