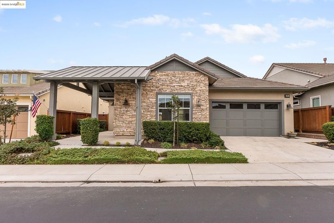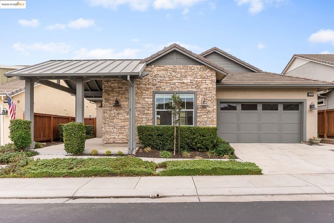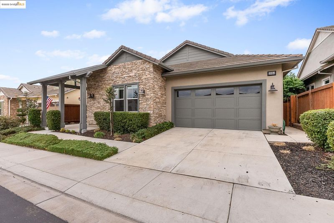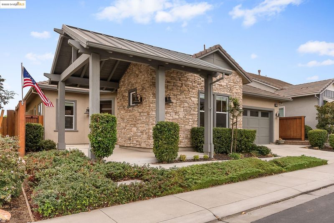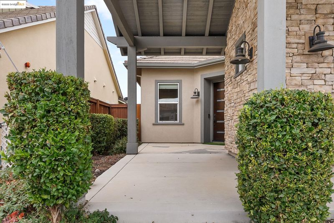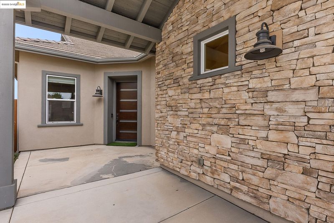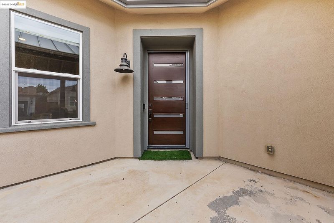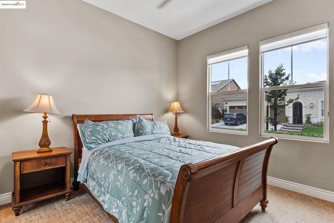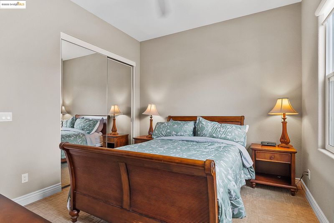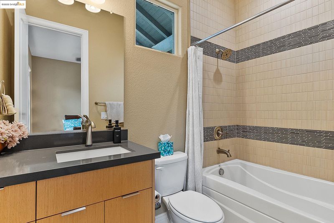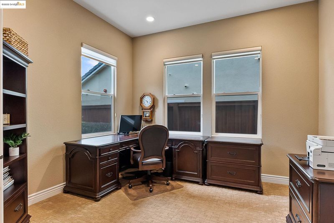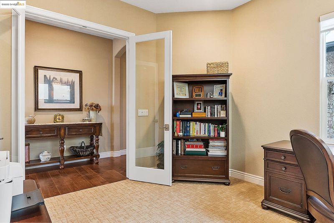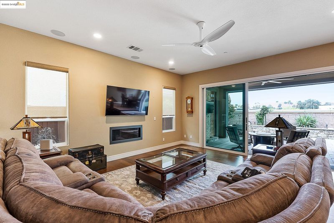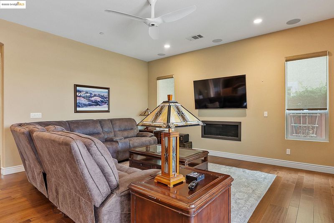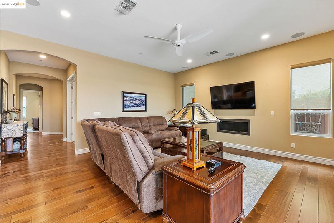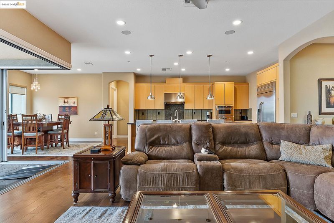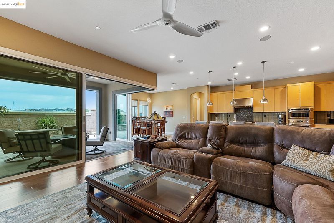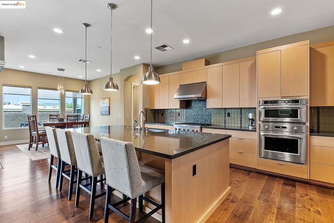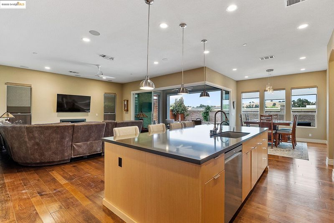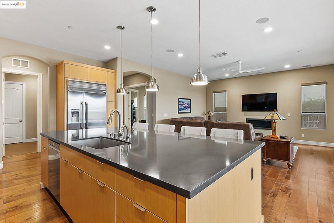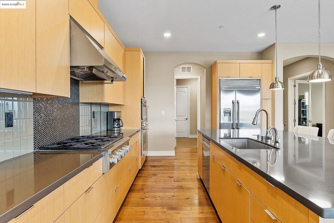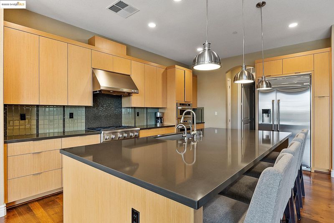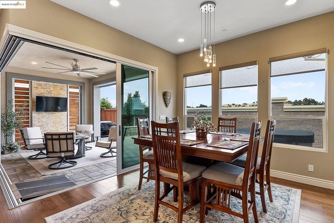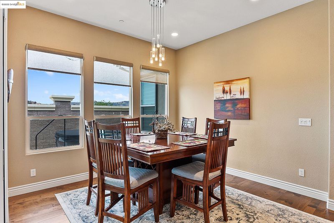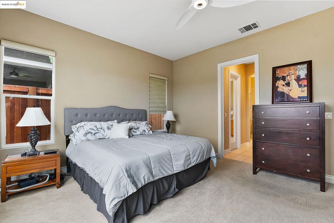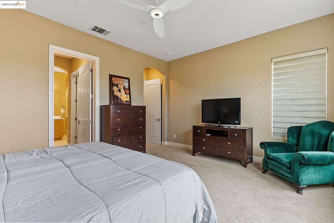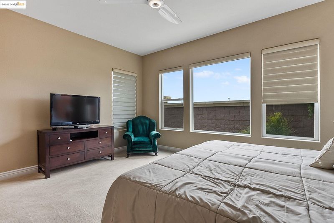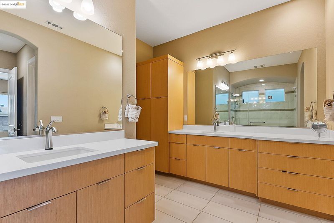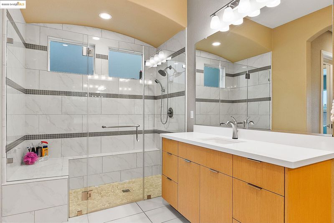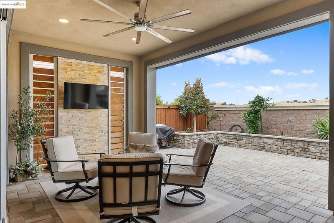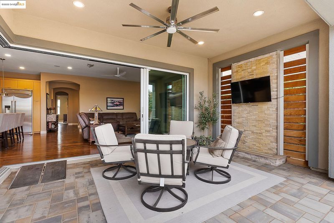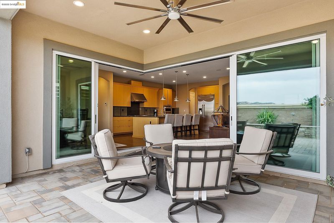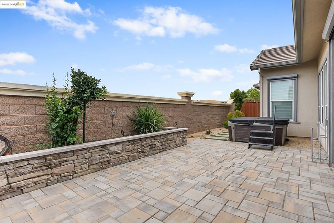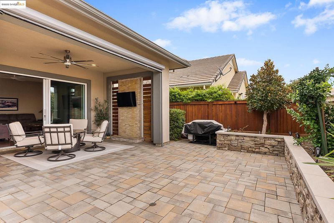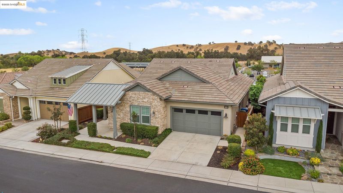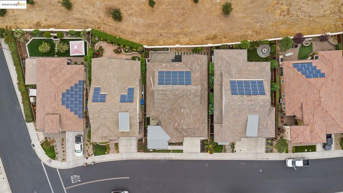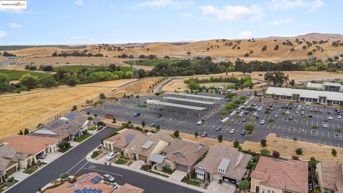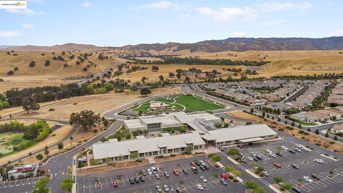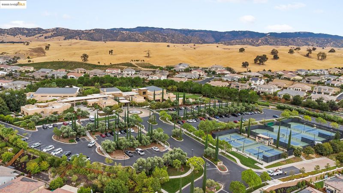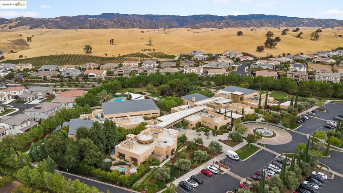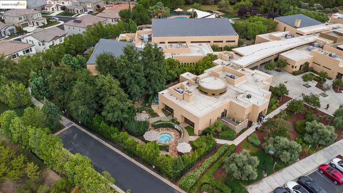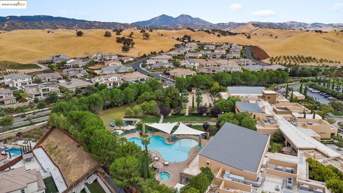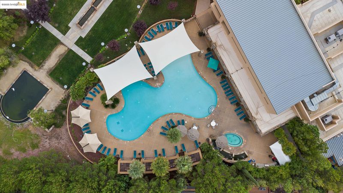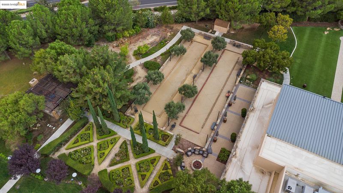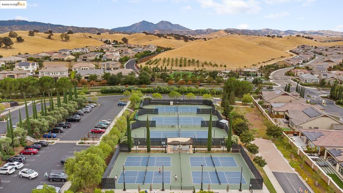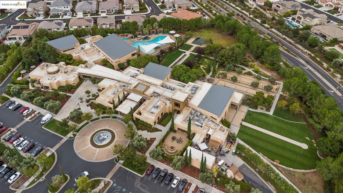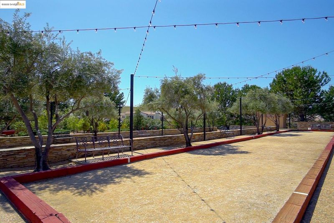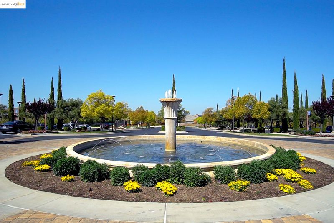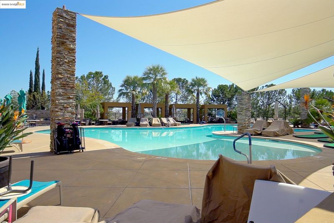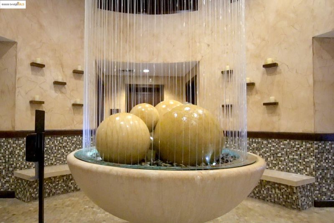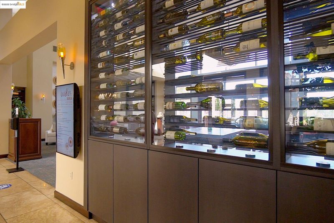
$929,900
2,054
SQ FT
$453
SQ/FT
1994 Corsica Way
@ Barbacoa - Trilogy Vineyards, Brentwood
- 2 Bed
- 2.5 (2/1) Bath
- 3 Park
- 2,054 sqft
- Brentwood
-

-
Sat Oct 4, 12:00 pm - 3:00 pm
Beautiful Home with all the upgrades you can ask for!
-
Sun Oct 5, 12:00 pm - 3:00 pm
Beautiful Home with all the upgrades you can ask for!
tunning fully updated single-story home in Trilogy, offering 2 bedrooms, 2.5 baths, plus a private office across 2,000+ sq. ft. of stylish living. Designed for comfort and function, this home features stacking sliding doors, dual walk-in closets in the primary suite, and automatic remote-control window coverings. The chef’s kitchen impresses with Monogram luxury appliances, built-in refrigerator, Blanco granite composite sink, Cambria quartz countertops, dual pantries, large island with pendant lighting, upgraded tall cabinets, and full backsplash. The primary suite offers spa-inspired finishes including heated bathroom floors, frameless shower entry, and gorgeous tile. Additional highlights include a mahogany front door, cozy gas fireplace, Haiku smart ceiling fans with temp sensors, tandem 3-car garage with epoxy flooring and storage shelving, and washer/dryer included. Relax or entertain in the California Room with retractable electric screens. Trilogy HOA provides world-class amenities, all surrounded by vineyards, and located near shopping and John Muir medical facilities. A true turnkey gem!
- Current Status
- New
- Original Price
- $929,900
- List Price
- $929,900
- On Market Date
- Sep 26, 2025
- Property Type
- Detached
- D/N/S
- Trilogy Vineyards
- Zip Code
- 94513
- MLS ID
- 41112826
- APN
- 0077000081
- Year Built
- 2016
- Stories in Building
- 1
- Possession
- Close Of Escrow, Immediate
- Data Source
- MAXEBRDI
- Origin MLS System
- DELTA
Bright Star Christian Child Care Center
Private PK-5
Students: 65 Distance: 1.6mi
R. Paul Krey Elementary School
Public K-5 Elementary, Yr Round
Students: 859 Distance: 1.7mi
Delta Christian Academy
Private 1-12 Religious, Coed
Students: NA Distance: 1.9mi
Brentwood Elementary School
Public K-5 Elementary, Yr Round
Students: 764 Distance: 2.2mi
Ron Nunn Elementary School
Public K-5 Elementary, Yr Round
Students: 650 Distance: 2.2mi
Adams (J. Douglas) Middle School
Public 6-8 Middle
Students: 1129 Distance: 2.4mi
- Bed
- 2
- Bath
- 2.5 (2/1)
- Parking
- 3
- Attached, Int Access From Garage, Tandem, Garage Door Opener
- SQ FT
- 2,054
- SQ FT Source
- Public Records
- Lot SQ FT
- 5,719.0
- Lot Acres
- 0.13 Acres
- Pool Info
- Other, Community
- Kitchen
- Dishwasher, Gas Range, Oven, Refrigerator, Dryer, Washer, Tankless Water Heater, Breakfast Bar, Counter - Solid Surface, Stone Counters, Eat-in Kitchen, Disposal, Gas Range/Cooktop, Kitchen Island, Oven Built-in, Pantry, Updated Kitchen
- Cooling
- Ceiling Fan(s), Central Air
- Disclosures
- Nat Hazard Disclosure
- Entry Level
- Exterior Details
- Back Yard, Front Yard, Side Yard, Sprinklers Automatic, Sprinklers Front, Landscape Back, Landscape Front, Low Maintenance
- Flooring
- Hardwood, Tile, Carpet
- Foundation
- Fire Place
- Family Room
- Heating
- Forced Air
- Laundry
- Dryer, Gas Dryer Hookup, Laundry Room, Washer
- Main Level
- 2 Bedrooms, 2.5 Baths, Primary Bedrm Suites - 2, Laundry Facility, Main Entry
- Possession
- Close Of Escrow, Immediate
- Architectural Style
- Contemporary
- Construction Status
- Existing
- Additional Miscellaneous Features
- Back Yard, Front Yard, Side Yard, Sprinklers Automatic, Sprinklers Front, Landscape Back, Landscape Front, Low Maintenance
- Location
- Level, Premium Lot, Back Yard, Curb(s), Front Yard, Landscaped, Street Light(s), Sprinklers In Rear
- Roof
- Tile
- Water and Sewer
- Public
- Fee
- $445
MLS and other Information regarding properties for sale as shown in Theo have been obtained from various sources such as sellers, public records, agents and other third parties. This information may relate to the condition of the property, permitted or unpermitted uses, zoning, square footage, lot size/acreage or other matters affecting value or desirability. Unless otherwise indicated in writing, neither brokers, agents nor Theo have verified, or will verify, such information. If any such information is important to buyer in determining whether to buy, the price to pay or intended use of the property, buyer is urged to conduct their own investigation with qualified professionals, satisfy themselves with respect to that information, and to rely solely on the results of that investigation.
School data provided by GreatSchools. School service boundaries are intended to be used as reference only. To verify enrollment eligibility for a property, contact the school directly.
