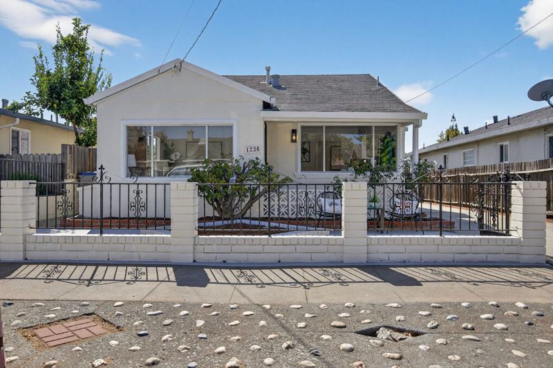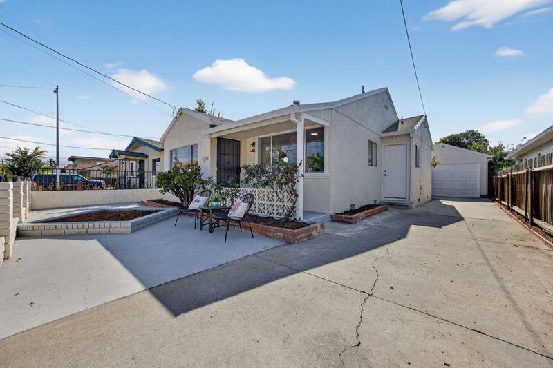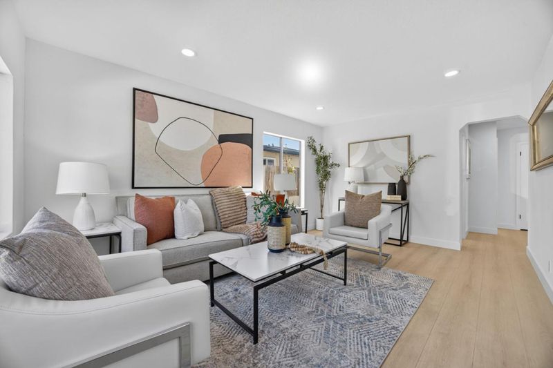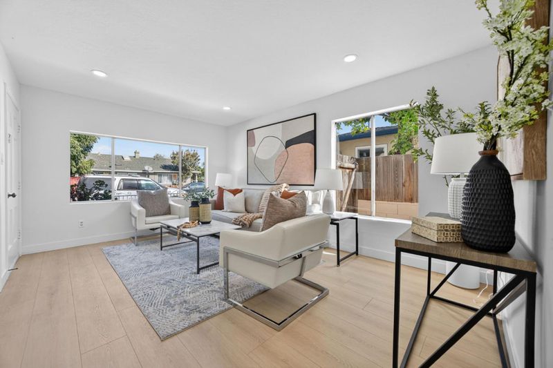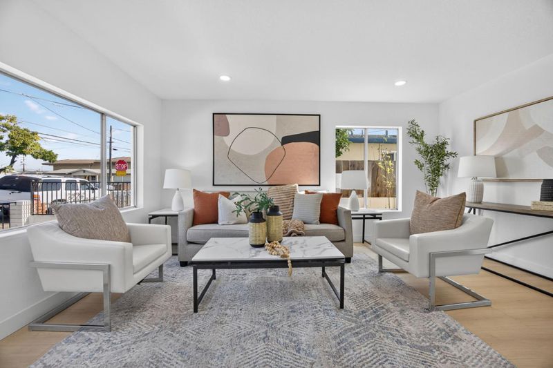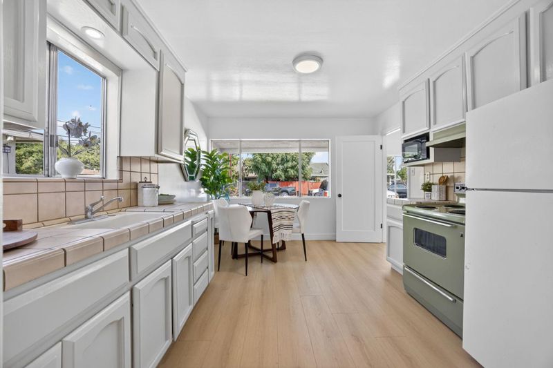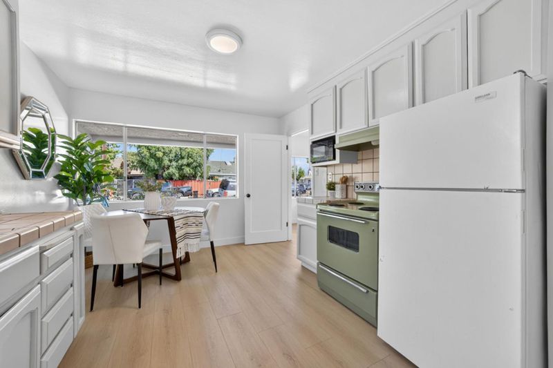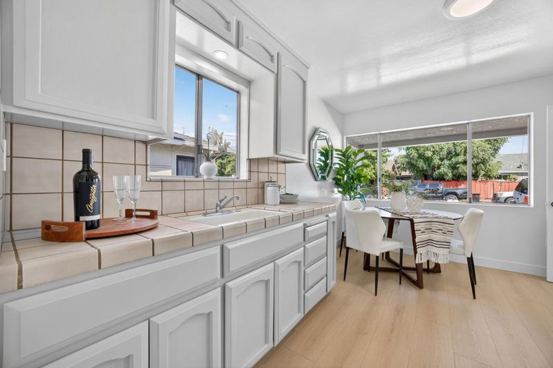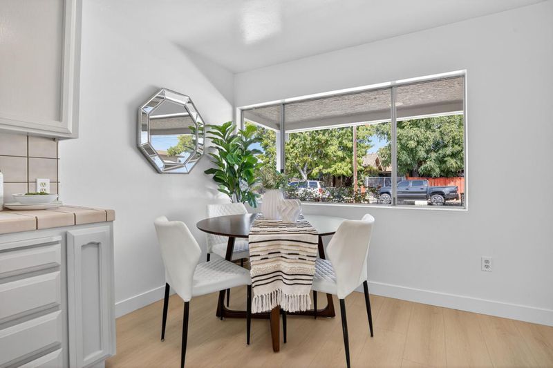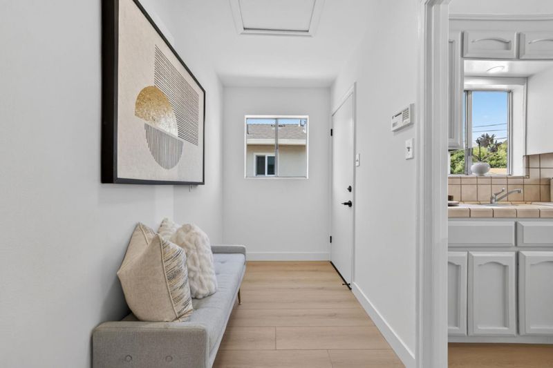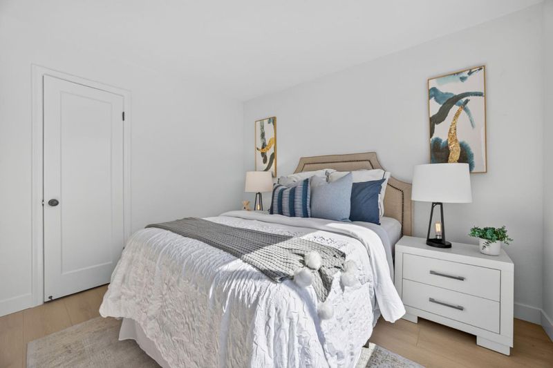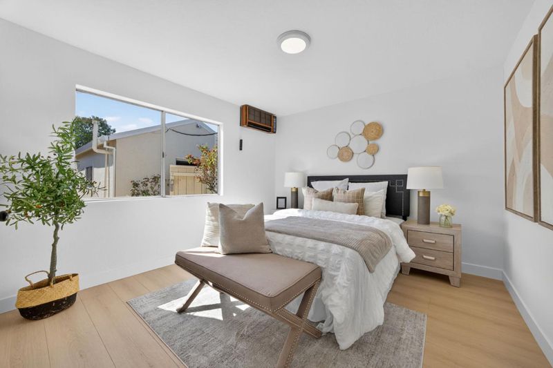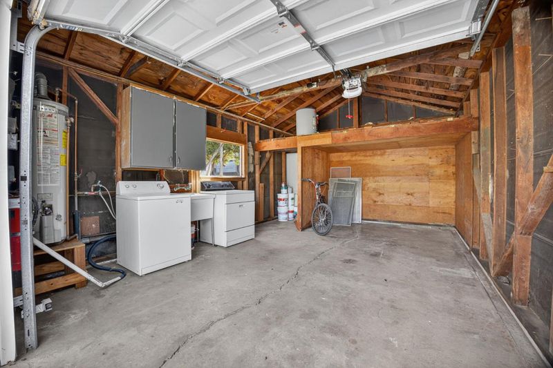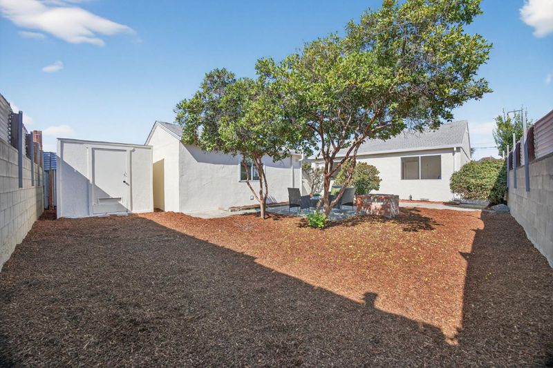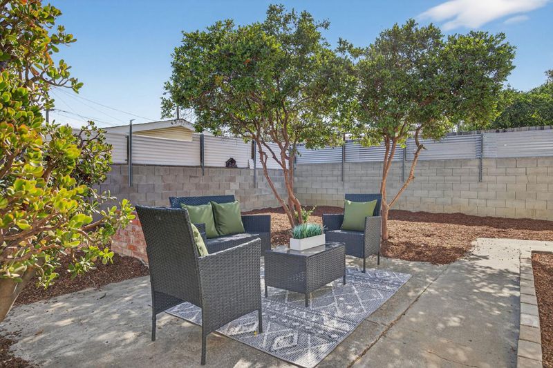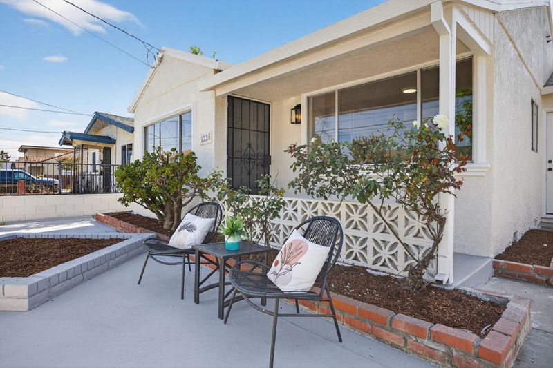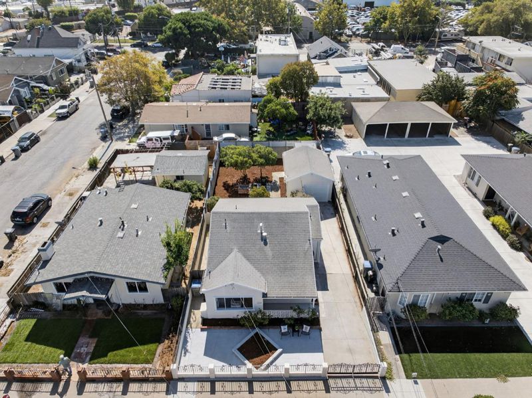
$848,000
824
SQ FT
$1,029
SQ/FT
1236 Whitton Avenue
@ S 26th St - 9 - Central San Jose, San Jose
- 2 Bed
- 1 Bath
- 1 Park
- 824 sqft
- SAN JOSE
-

-
Sat Sep 27, 1:00 pm - 4:00 pm
Thoughtfully updated home features!
-
Sun Sep 28, 1:00 pm - 4:00 pm
Thoughtfully updated home features!
This charming single-level residence offers 2 bedrooms and 1 bathroom, presenting one of the best values in all of San Jose. Thoughtfully updated, the home features new flooring, fresh interior paint, modern lighting, refreshed kitchen cabinetry, and a beautifully renewed bathroom. The exterior showcases fresh landscaping and secure, gated fencing that surrounds the property for added privacy. Ideally situated with convenient access to both Highway 280 and 101, this move-in-ready home provides seamless connectivity to Silicon Valleys major employers, shopping, and dining.
- Days on Market
- 3 days
- Current Status
- Active
- Original Price
- $848,000
- List Price
- $848,000
- On Market Date
- Sep 24, 2025
- Property Type
- Single Family Home
- Area
- 9 - Central San Jose
- Zip Code
- 95116
- MLS ID
- ML82022730
- APN
- 467-35-084
- Year Built
- 1946
- Stories in Building
- 1
- Possession
- COE
- Data Source
- MLSL
- Origin MLS System
- MLSListings, Inc.
Cristo Rey San Jose High School
Private 9-10 Secondary, Coed
Students: 450 Distance: 0.3mi
Five Wounds School
Private K-8 Elementary, Religious, Coed
Students: NA Distance: 0.4mi
Selma Olinder Elementary School
Public K-5 Elementary
Students: 353 Distance: 0.5mi
San Jose High School
Public 9-12 Secondary
Students: 1054 Distance: 0.5mi
McKinley Elementary School
Public K-6 Elementary
Students: 286 Distance: 0.6mi
Ace Inspire Academy
Charter 5-8
Students: 257 Distance: 0.6mi
- Bed
- 2
- Bath
- 1
- Full on Ground Floor, Shower over Tub - 1, Updated Bath
- Parking
- 1
- Detached Garage, On Street
- SQ FT
- 824
- SQ FT Source
- Unavailable
- Lot SQ FT
- 3,600.0
- Lot Acres
- 0.082645 Acres
- Kitchen
- Cooktop - Electric, Countertop - Tile, Refrigerator
- Cooling
- Window / Wall Unit
- Dining Room
- Eat in Kitchen
- Disclosures
- Natural Hazard Disclosure
- Family Room
- Separate Family Room
- Foundation
- Concrete Perimeter and Slab
- Heating
- Wall Furnace
- Laundry
- In Garage
- Possession
- COE
- Fee
- Unavailable
MLS and other Information regarding properties for sale as shown in Theo have been obtained from various sources such as sellers, public records, agents and other third parties. This information may relate to the condition of the property, permitted or unpermitted uses, zoning, square footage, lot size/acreage or other matters affecting value or desirability. Unless otherwise indicated in writing, neither brokers, agents nor Theo have verified, or will verify, such information. If any such information is important to buyer in determining whether to buy, the price to pay or intended use of the property, buyer is urged to conduct their own investigation with qualified professionals, satisfy themselves with respect to that information, and to rely solely on the results of that investigation.
School data provided by GreatSchools. School service boundaries are intended to be used as reference only. To verify enrollment eligibility for a property, contact the school directly.
