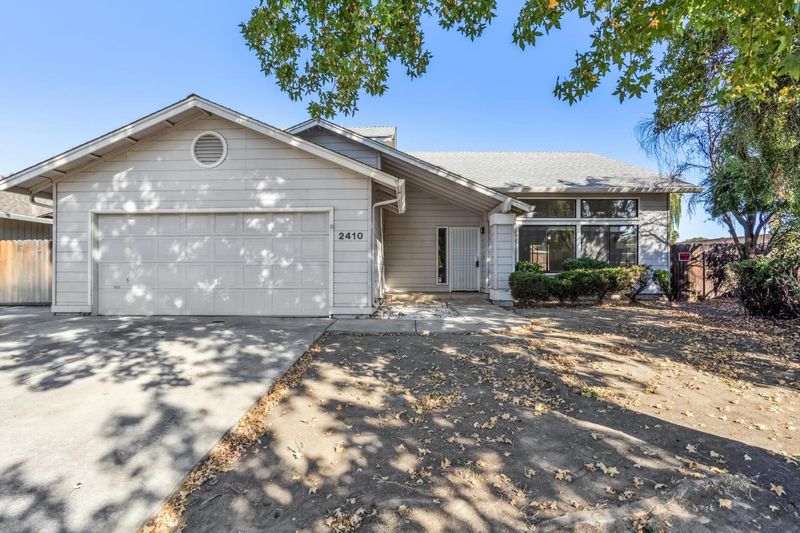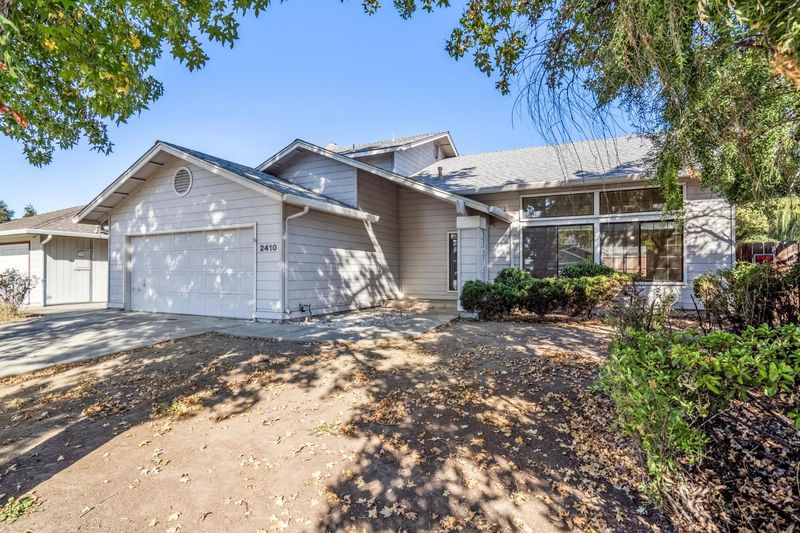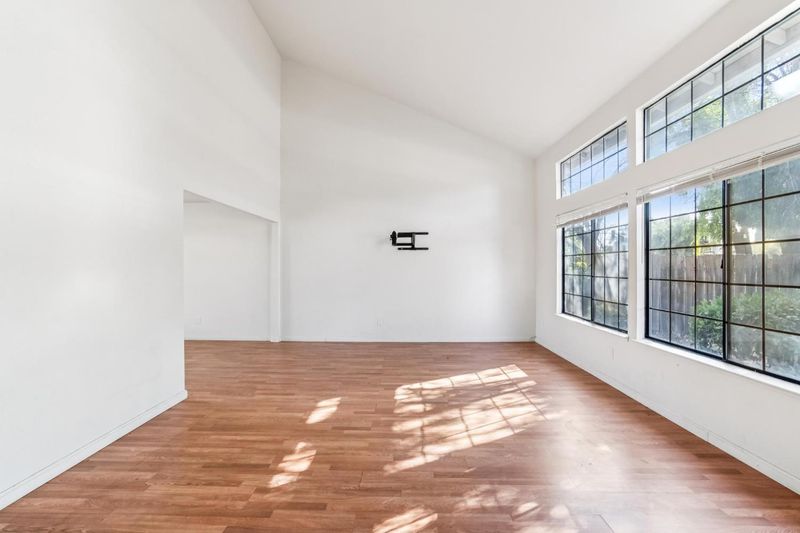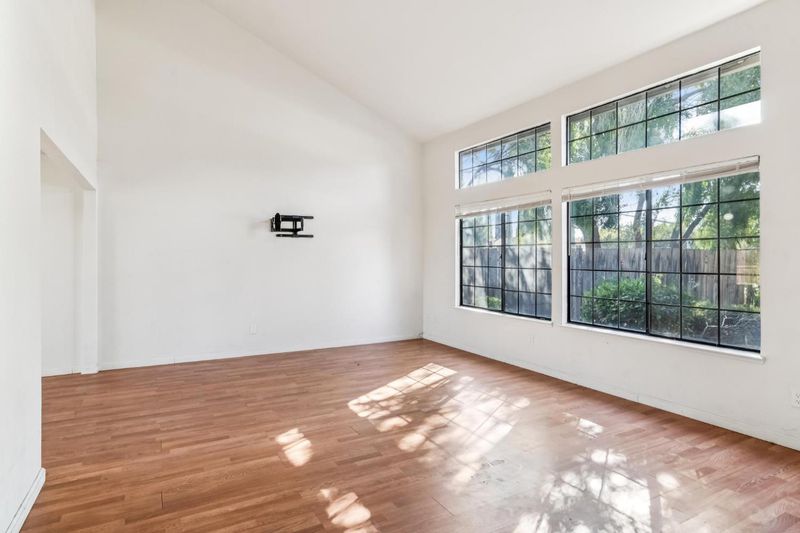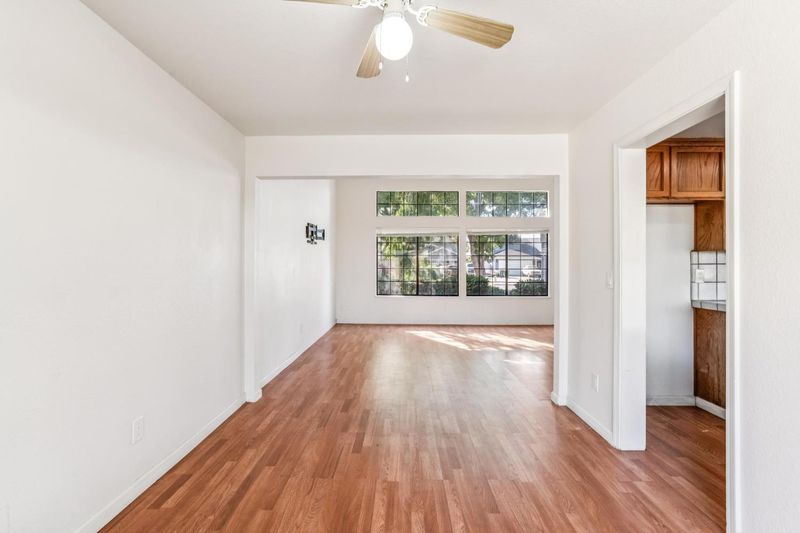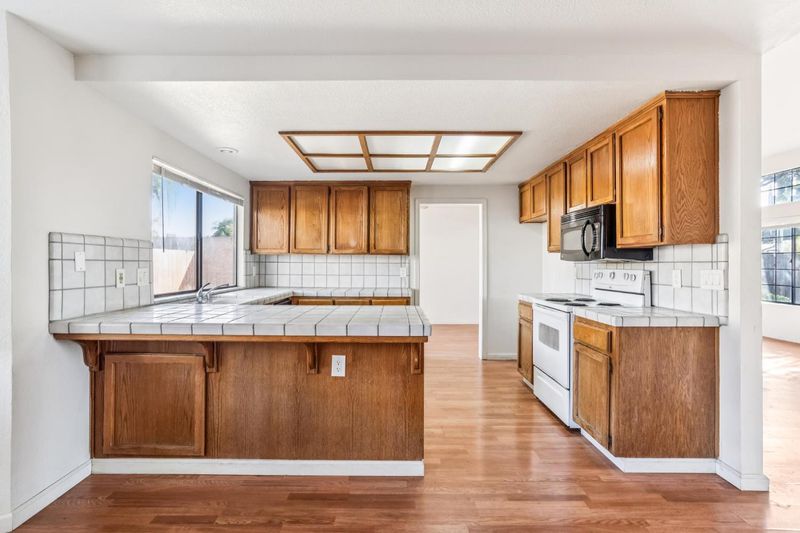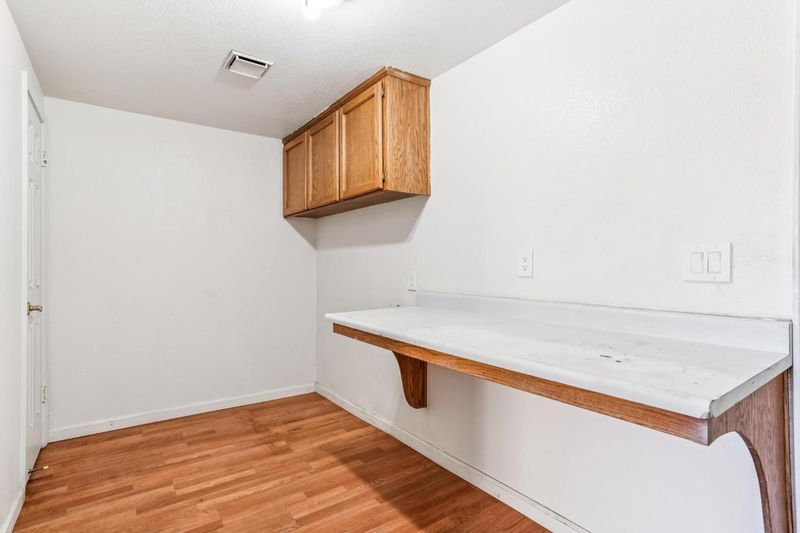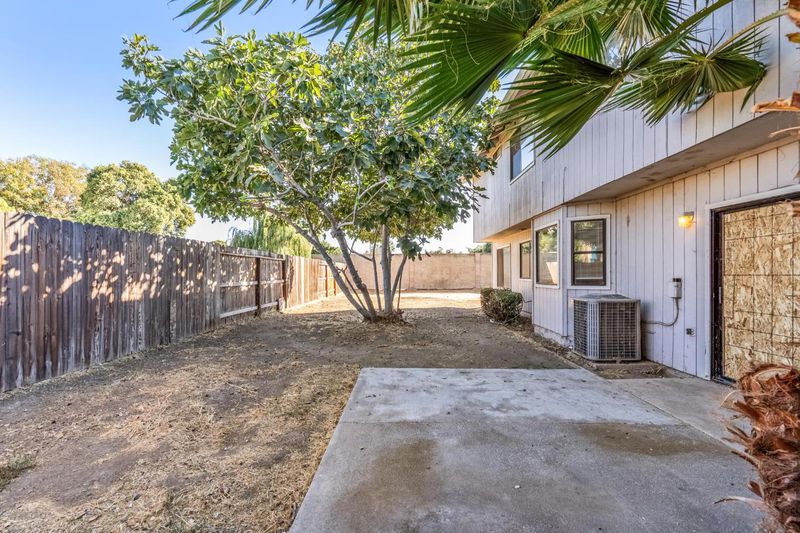
$549,000
2,235
SQ FT
$246
SQ/FT
2410 Lincoln Blvd
@ Grant Line Rd - 20601 - , Tracy
- 4 Bed
- 3 Bath
- 0 Park
- 2,235 sqft
- Tracy
-

Welcome to 2410 Lincoln Boulevard, a spacious 4-bedroom, 3-bathroom single-family home offering approximately 2,235 sq ft of living space on a generous 6,590 sq ft corner lot in the highly desirable Arnaudo Village neighborhood of Tracy. Built in 1989, this residence is thoughtfully designed for comfortable family living. The interior boasts multiple gathering areas, including a bright living room, an open dining/family room combination, and generously sized bedrooms. A central kitchen with ample storage and direct access to the outdoors, creating an ideal flow for indoor-outdoor living and entertaining. Outside, the corner lot provides a desirable yard space for landscaping, gardening, or outdoor entertaining. The property includes a 2-car garage and is situated within proximity to neighborhood amenities, schools, and arterial routes for easy access throughout Tracy and the greater San Joaquin County. Needs TLC.
- Days on Market
- 1 day
- Current Status
- Active
- Original Price
- $549,000
- List Price
- $549,000
- On Market Date
- Sep 24, 2025
- Property Type
- Single Family Residence
- District
- 20601 -
- Zip Code
- 95376
- MLS ID
- 225124807
- APN
- 214-110-18
- Year Built
- 1989
- Stories in Building
- 2
- Possession
- Close Of Escrow
- Data Source
- SFAR
- Origin MLS System
Melville S. Jacobson Elementary School
Public PK-5 Elementary, Yr Round
Students: 652 Distance: 0.3mi
Bella Vista Christian Academy
Private PK-8 Elementary, Religious, Coed
Students: 300 Distance: 0.5mi
Monte Vista Middle School
Public 6-8 Middle
Students: 942 Distance: 0.5mi
Merrill F. West High School
Public 9-12 Secondary
Students: 2043 Distance: 0.6mi
Tracy Adult
Public n/a Adult Education
Students: NA Distance: 0.6mi
kids place 2 explore & learn llc
Private PK-5 Coed
Students: 50 Distance: 0.7mi
- Bed
- 4
- Bath
- 3
- Tub w/Shower Over
- Parking
- 0
- Attached
- SQ FT
- 2,235
- SQ FT Source
- Unavailable
- Lot SQ FT
- 6,591.0
- Lot Acres
- 0.1513 Acres
- Kitchen
- Tile Counter
- Cooling
- Ceiling Fan(s)
- Dining Room
- Formal Area
- Living Room
- Cathedral/Vaulted
- Flooring
- Wood
- Foundation
- Slab
- Fire Place
- Raised Hearth, Family Room, Wood Burning
- Heating
- Central
- Laundry
- Hookups Only
- Upper Level
- Bedroom(s), Full Bath(s)
- Main Level
- Living Room, Dining Room, Family Room, Full Bath(s), Garage, Kitchen, Street Entrance
- Possession
- Close Of Escrow
- Architectural Style
- Contemporary
- Special Listing Conditions
- Real Estate Owned
- Fee
- $0
MLS and other Information regarding properties for sale as shown in Theo have been obtained from various sources such as sellers, public records, agents and other third parties. This information may relate to the condition of the property, permitted or unpermitted uses, zoning, square footage, lot size/acreage or other matters affecting value or desirability. Unless otherwise indicated in writing, neither brokers, agents nor Theo have verified, or will verify, such information. If any such information is important to buyer in determining whether to buy, the price to pay or intended use of the property, buyer is urged to conduct their own investigation with qualified professionals, satisfy themselves with respect to that information, and to rely solely on the results of that investigation.
School data provided by GreatSchools. School service boundaries are intended to be used as reference only. To verify enrollment eligibility for a property, contact the school directly.
