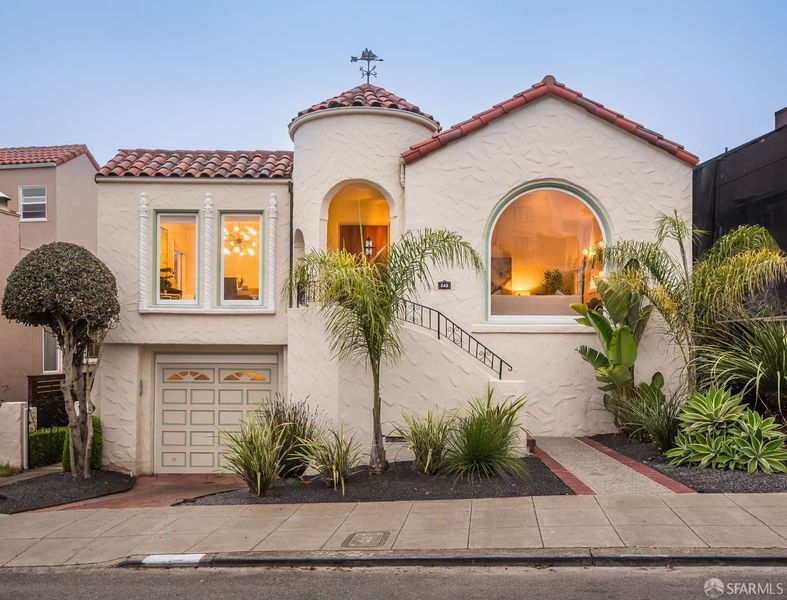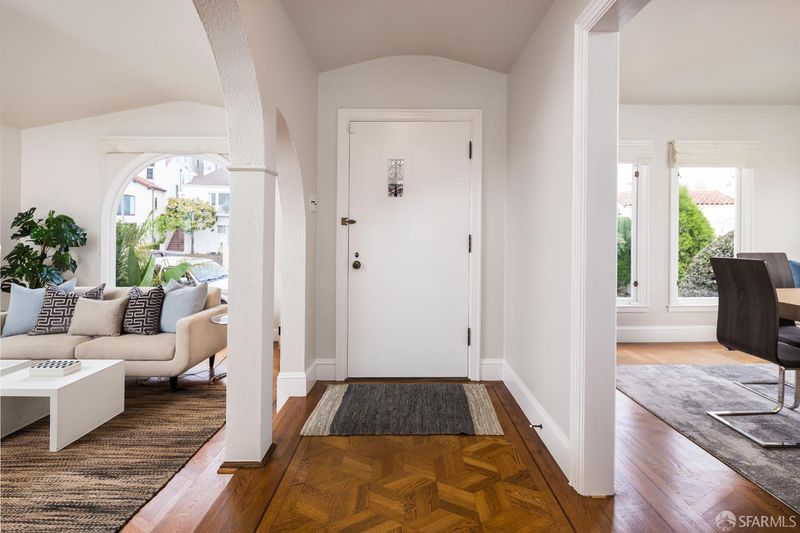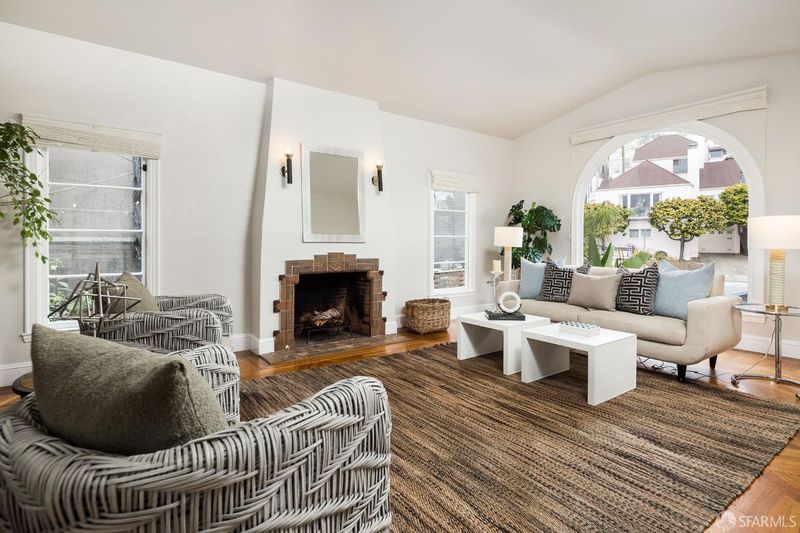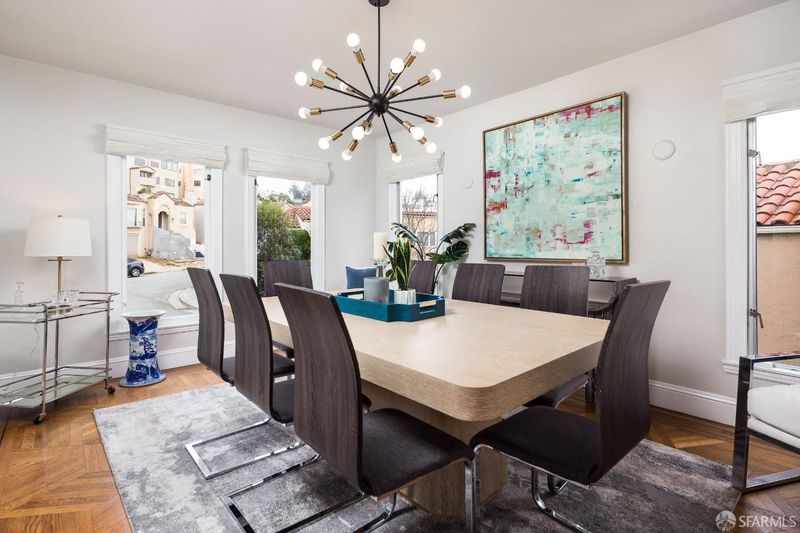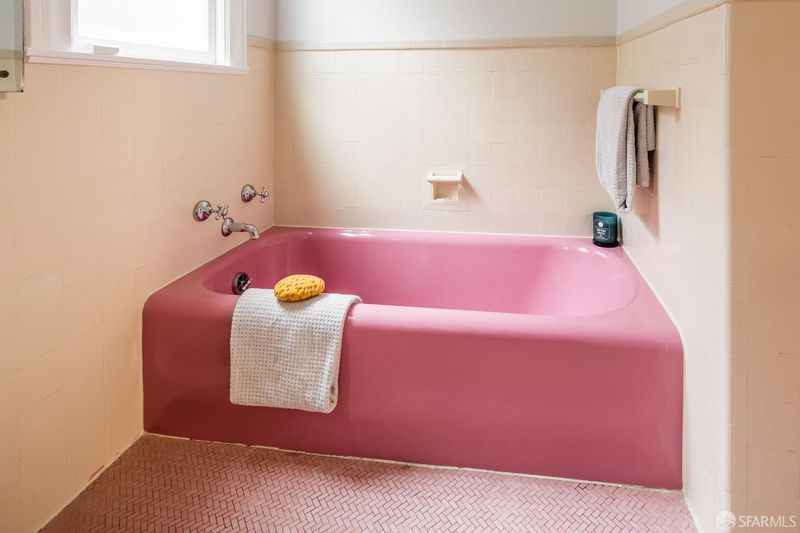
$1,975,000
2,150
SQ FT
$919
SQ/FT
245 Westgate Dr
@ Darien Way - 4 - Mount Davidson Manor, San Francisco
- 3 Bed
- 2 Bath
- 5 Park
- 2,150 sqft
- San Francisco
-

-
Sun Sep 28, 2:00 pm - 4:30 pm
Incredible fully detached Mediterranean style home w/ Ocean views in prime Mt Davidson Manor. The backyard has been completely reimagined & renovated; the yard has been leveled for optimal use, boasting artificial turf & tiled patios. The home masterfully blends Mediterranean architectural charm w/ everyday functionality. Living room with fireplace & picture window. Off the dining rm is the modern white kitchen, S/S appliances, gas range, double oven & generous counter space. The primary bedrm features exquisite ceiling details w/hand-painted wood beams, dark wood encased windows & ocean views. Gleaming hardwood floors throughout. New carpet takes you downstairs to the bonus room; could be a second family room, playroom or office. Functional laundry room is off the massive garage, w/ interior parking for at least 3 cars plus storage. Close to 2 Whole Foods, W Portal Av shops, restaurants, transit, parks & more. Easy commuter house, 19th to 280 in minutes. Truly a remarkable offering in one of San Francisco’s most desirable neighborhoods
Incredible fully detached Mediterranean style home w/ Ocean views in prime Mt Davidson Manor. The backyard has been completely reimagined & renovated; the yard has been leveled for optimal use, boasting artificial turf & tiled patios. Professionally landscaped w/new drip irrigation system, BBQ & sitting area. The home masterfully blends Mediterranean architectural charm w/ everyday functionality. The living rm is oversized featuring a tiled fireplace, huge picture window & gleaming hardwoods. The dining room is flooded w/ natural light, new chandelier & is perfect for any sized gathering. Off the dining rm is the modern white kitchen, S/S appliances, gas range, double oven & generous counter space. The primary bedrm features exquisite ceiling details w/hand-painted wood beams, dark wood encased windows & ocean views. Brand new carpet takes you downstairs to the bonus room; could be a second family rm, playroom or office. Functional laundry rm is off the massive garage, w/ interior parking for at least 3 cars plus ample storage. Close to 2 Whole Foods, W Portal Av shops, restaurants, transit, parks & more. Easy commuter house, 19th to 280 in minutes. Beau landscaped front w/palm trees & mini stone-truly a remarkable offering in one of San Francisco's most desirable neighborhoods
- Days on Market
- 6 days
- Current Status
- Active
- Original Price
- $1,975,000
- List Price
- $1,975,000
- On Market Date
- Sep 22, 2025
- Property Type
- Single Family Residence
- District
- 4 - Mount Davidson Manor
- Zip Code
- 94127
- MLS ID
- 425075894
- APN
- 3264-007
- Year Built
- 1929
- Stories in Building
- 2
- Possession
- Close Of Escrow
- Data Source
- SFAR
- Origin MLS System
Aptos Middle School
Public 6-8 Middle
Students: 976 Distance: 0.1mi
Voice Of Pentecost Academy
Private K-12 Religious, Nonprofit
Students: 60 Distance: 0.3mi
Sloat (Commodore) Elementary School
Public K-5 Elementary
Students: 390 Distance: 0.4mi
Mercy High School
Private 9-12 Secondary, Religious, All Female
Students: 223 Distance: 0.5mi
San Francisco Waldorf High School
Private 9-12 Coed
Students: 160 Distance: 0.5mi
Stratford School
Private K-5
Students: 167 Distance: 0.5mi
- Bed
- 3
- Bath
- 2
- Closet, Shower Stall(s), Tile, Tub
- Parking
- 5
- Attached, Enclosed, Garage Door Opener, Guest Parking Available, Interior Access, Side-by-Side
- SQ FT
- 2,150
- SQ FT Source
- Unavailable
- Lot SQ FT
- 3,898.0
- Lot Acres
- 0.0895 Acres
- Kitchen
- Breakfast Room, Pantry Closet, Quartz Counter, Slab Counter
- Cooling
- None
- Dining Room
- Breakfast Nook, Formal Room
- Living Room
- Cathedral/Vaulted, Sunken
- Flooring
- Carpet, Tile, Wood
- Foundation
- Concrete Perimeter
- Fire Place
- Living Room, Wood Burning
- Heating
- Central
- Laundry
- Cabinets, Ground Floor, Inside Room, Sink
- Main Level
- Bedroom(s), Dining Room, Full Bath(s), Kitchen, Living Room, Primary Bedroom
- Views
- City Lights, Ocean, Panoramic, Park
- Possession
- Close Of Escrow
- Basement
- Full
- Architectural Style
- Mediterranean, Traditional
- Special Listing Conditions
- None
- Fee
- $0
MLS and other Information regarding properties for sale as shown in Theo have been obtained from various sources such as sellers, public records, agents and other third parties. This information may relate to the condition of the property, permitted or unpermitted uses, zoning, square footage, lot size/acreage or other matters affecting value or desirability. Unless otherwise indicated in writing, neither brokers, agents nor Theo have verified, or will verify, such information. If any such information is important to buyer in determining whether to buy, the price to pay or intended use of the property, buyer is urged to conduct their own investigation with qualified professionals, satisfy themselves with respect to that information, and to rely solely on the results of that investigation.
School data provided by GreatSchools. School service boundaries are intended to be used as reference only. To verify enrollment eligibility for a property, contact the school directly.
