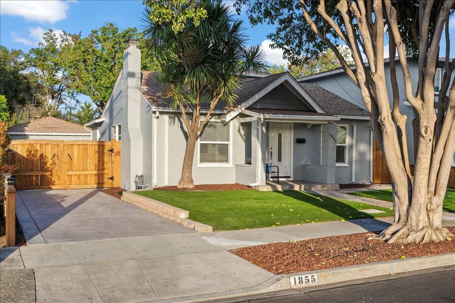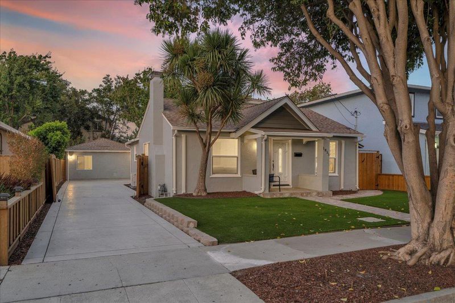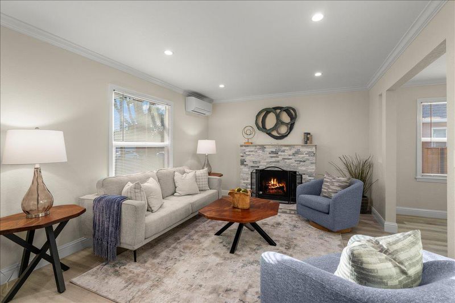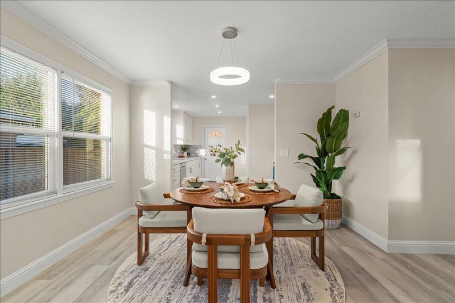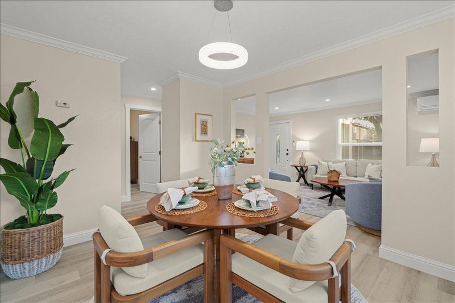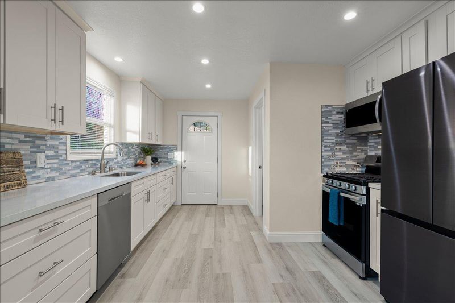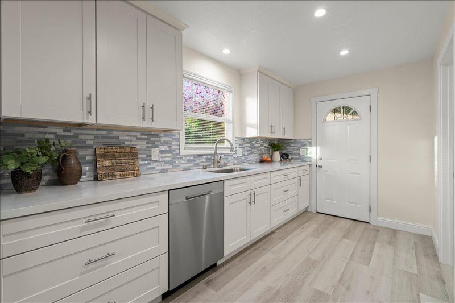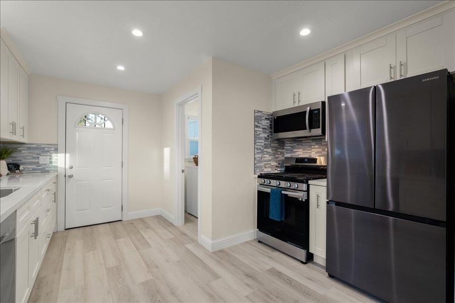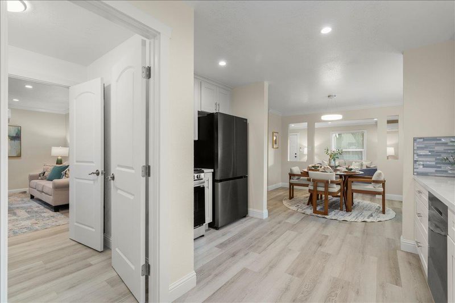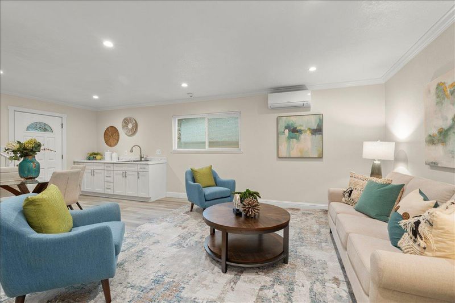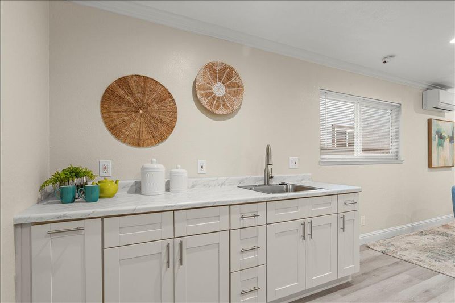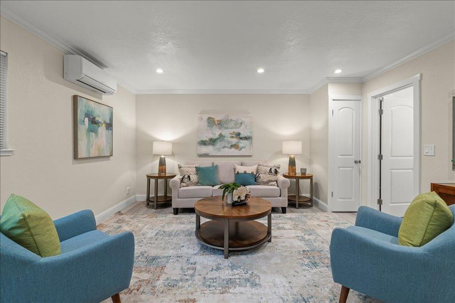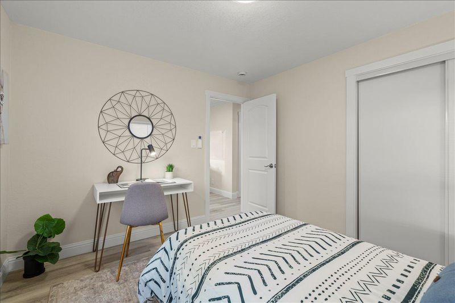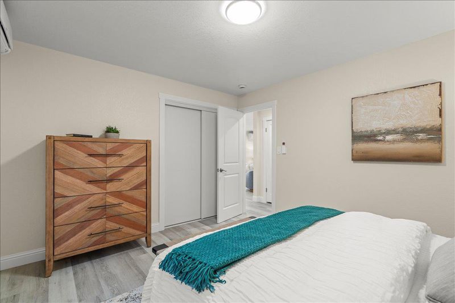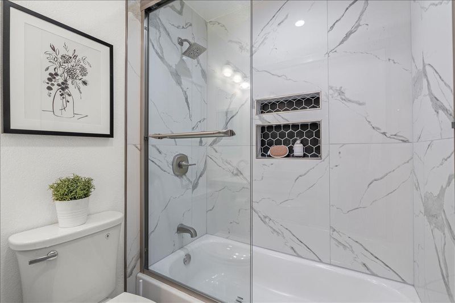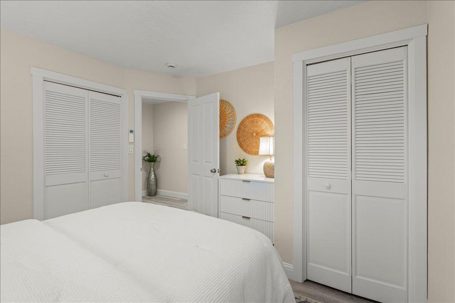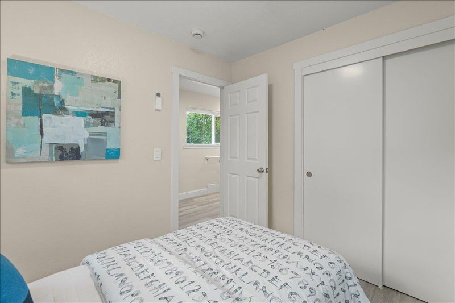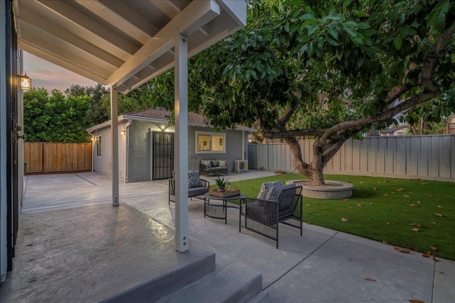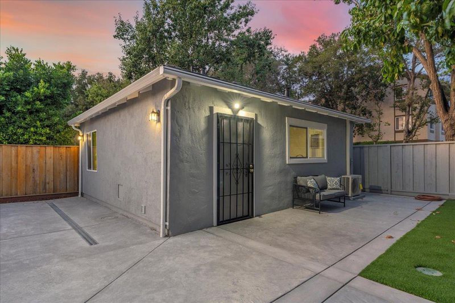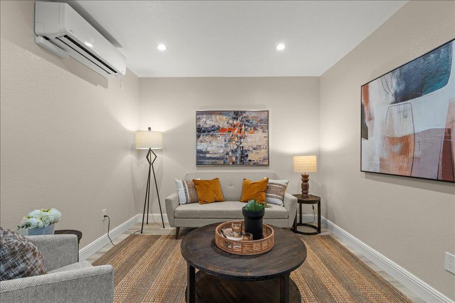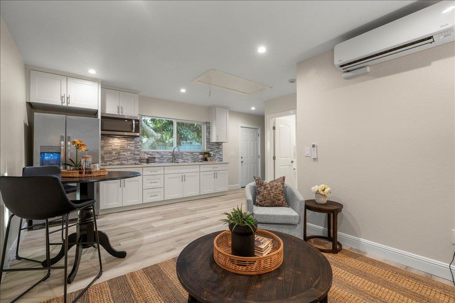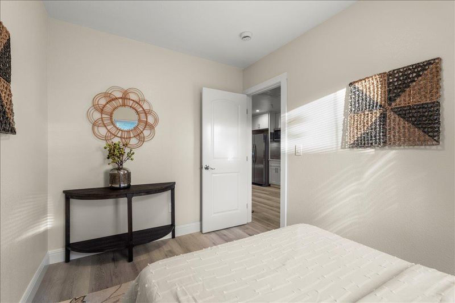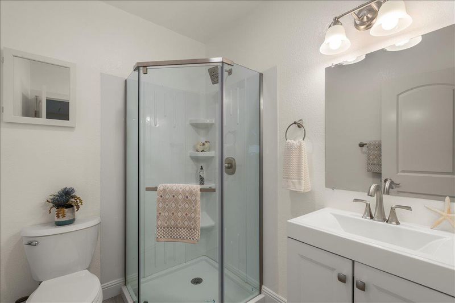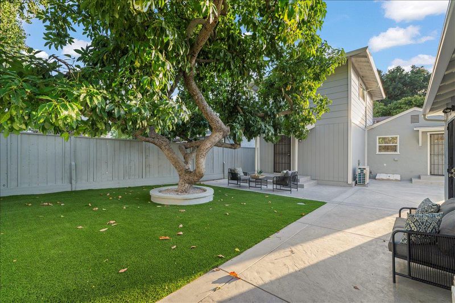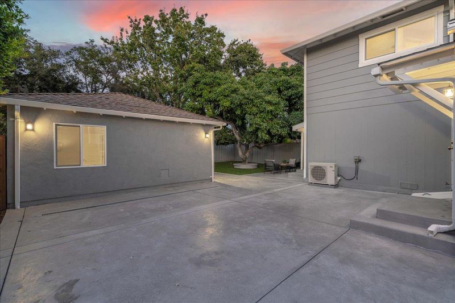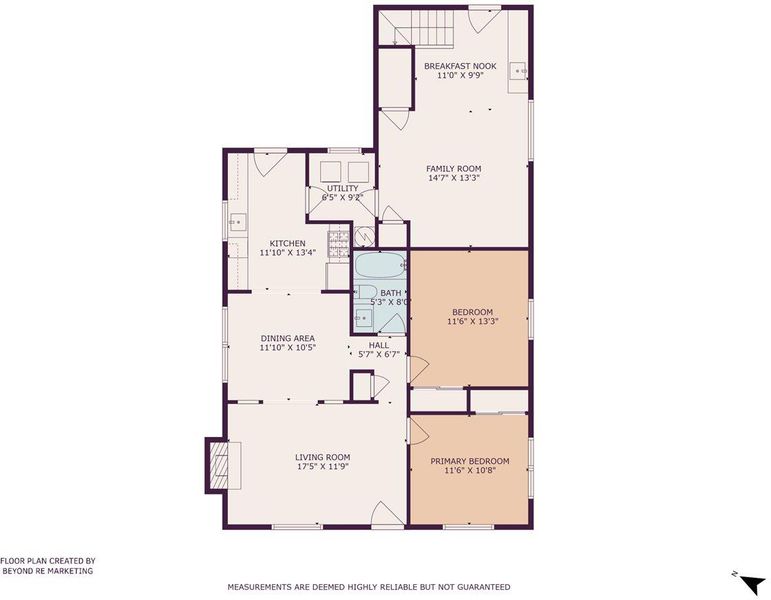
$2,298,000
1,635
SQ FT
$1,406
SQ/FT
1855 Washington Street
@ Warburton Ave - 8 - Santa Clara, Santa Clara
- 4 Bed
- 2 Bath
- 0 Park
- 1,635 sqft
- SANTA CLARA
-

This beautifully remodeled residence combines modern upgrades, thoughtful design, and versatile living spaces. The main home has a fully remodeled interior with new flooring, lighting, and plumbing throughout. The kitchen has modern finishes and new stainless steel appliances. Both bathrooms have been upgraded with new tile and fixtures. Fresh interior paint and finishing touches enhance every room, creating a bright and inviting atmosphere. Additional features include a laundry room with new washer & dryer plus multi-zone heating & cooling. In addition, the property includes a fully permitted 1 bedroom, 1 bathroom ADU approx 500 sq ft. This independent living space has its own address 1857 Washington St and features upgraded utilities, a modern kitchen and stylish bathroom. Perfect as a rental unit, in-law suite or guest house. Exterior improvements include new driveway, patio and Astroturf for low-maintenance. Ideally located for easy access to Silicon Valley tech employers, major highways, expressways & VTA Light Rail. This home is also just minutes from Santa Clara University, premier shopping and dining at Santana Row. Move-in ready, thoughtfully upgraded, and featuring a possible income-producing ADU, this home offers the perfect balance of comfort, style, and versatility.
- Days on Market
- 13 days
- Current Status
- Active
- Original Price
- $2,298,000
- List Price
- $2,298,000
- On Market Date
- Sep 19, 2025
- Property Type
- Single Family Home
- Area
- 8 - Santa Clara
- Zip Code
- 95050
- MLS ID
- ML82022218
- APN
- 224-27-044
- Year Built
- 1945
- Stories in Building
- 2
- Possession
- Unavailable
- Data Source
- MLSL
- Origin MLS System
- MLSListings, Inc.
Scott Lane Elementary School
Public K-5 Elementary
Students: 368 Distance: 0.6mi
St. Clare Elementary School
Private PK-8 Elementary, Religious, Nonprofit
Students: 281 Distance: 0.8mi
Wilson Alternative School
Public 6-12 Alternative
Students: 254 Distance: 0.8mi
Santa Clara Adult
Public n/a Adult Education
Students: NA Distance: 0.9mi
Buchser Middle School
Public 6-8 Middle
Students: 1011 Distance: 1.0mi
Washington Elementary School
Public K-5 Elementary
Students: 331 Distance: 1.2mi
- Bed
- 4
- Bath
- 2
- Parking
- 0
- No Garage, Off-Street Parking, Room for Oversized Vehicle
- SQ FT
- 1,635
- SQ FT Source
- Unavailable
- Lot SQ FT
- 5,400.0
- Lot Acres
- 0.123967 Acres
- Kitchen
- Countertop - Quartz, Dishwasher, Garbage Disposal, Microwave, Oven Range - Gas, Refrigerator
- Cooling
- Multi-Zone
- Dining Room
- Dining Area
- Disclosures
- NHDS Report
- Family Room
- Separate Family Room
- Foundation
- Concrete Perimeter
- Fire Place
- Wood Burning
- Heating
- Heating - 2+ Zones
- Laundry
- Electricity Hookup (220V), In Utility Room, Inside, Washer / Dryer
- Fee
- Unavailable
MLS and other Information regarding properties for sale as shown in Theo have been obtained from various sources such as sellers, public records, agents and other third parties. This information may relate to the condition of the property, permitted or unpermitted uses, zoning, square footage, lot size/acreage or other matters affecting value or desirability. Unless otherwise indicated in writing, neither brokers, agents nor Theo have verified, or will verify, such information. If any such information is important to buyer in determining whether to buy, the price to pay or intended use of the property, buyer is urged to conduct their own investigation with qualified professionals, satisfy themselves with respect to that information, and to rely solely on the results of that investigation.
School data provided by GreatSchools. School service boundaries are intended to be used as reference only. To verify enrollment eligibility for a property, contact the school directly.
