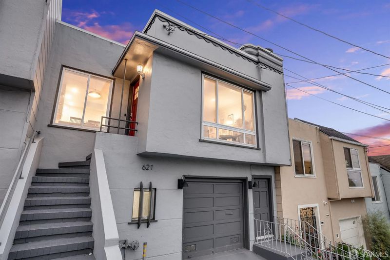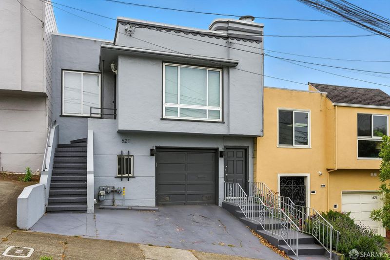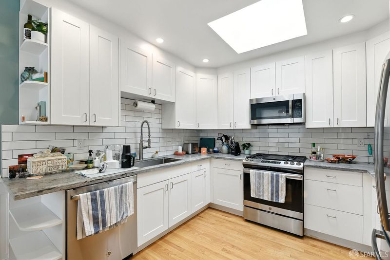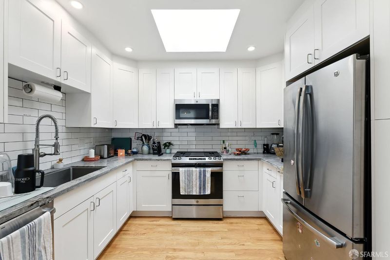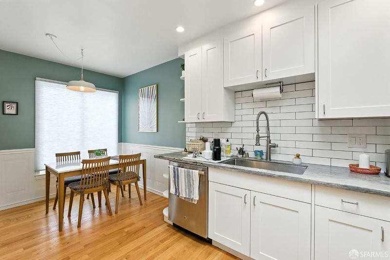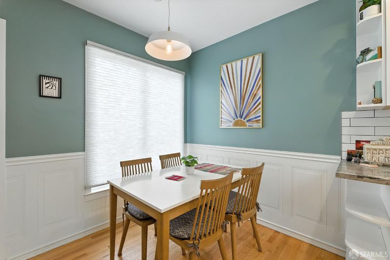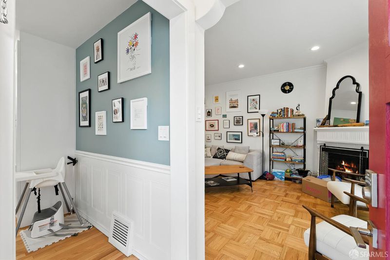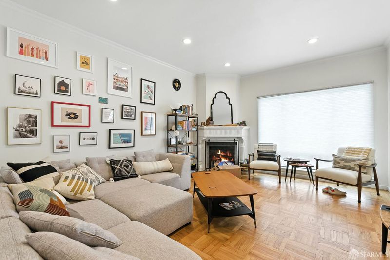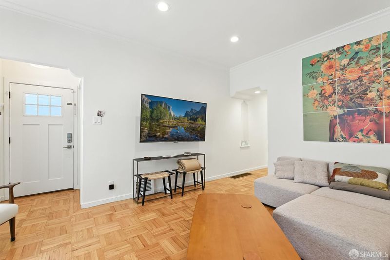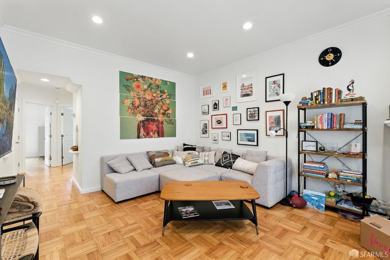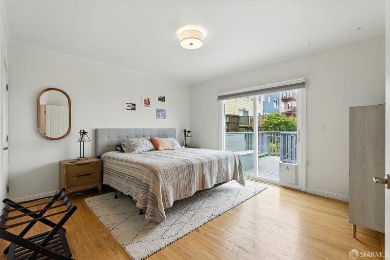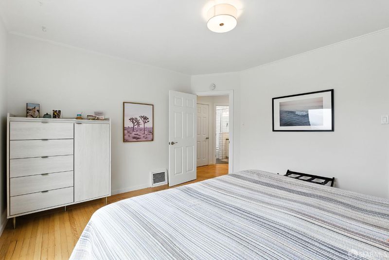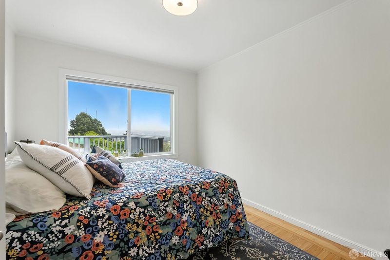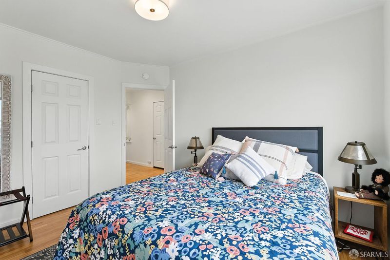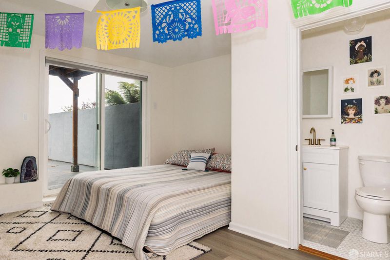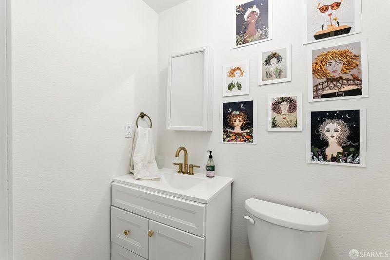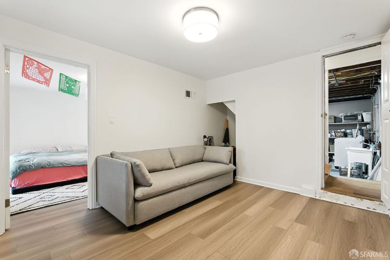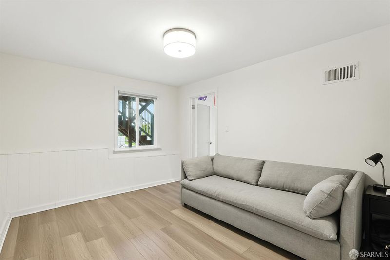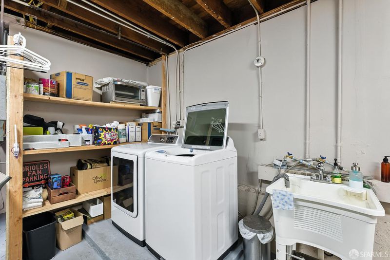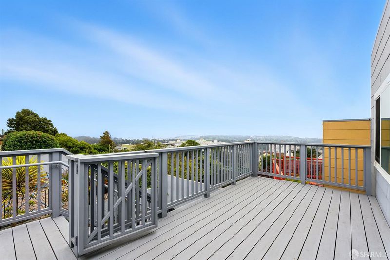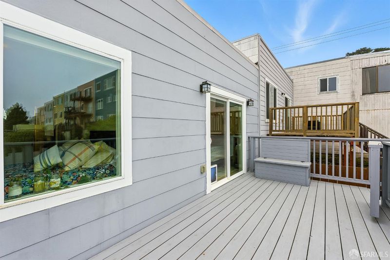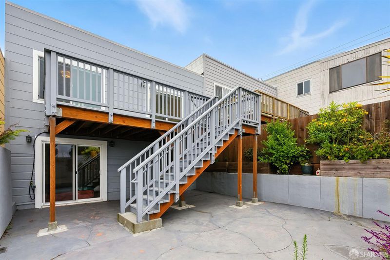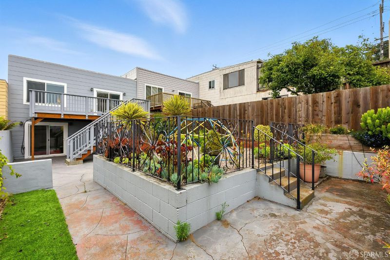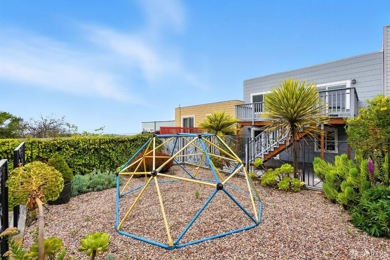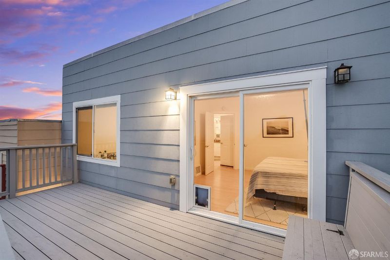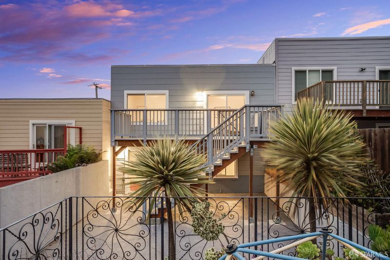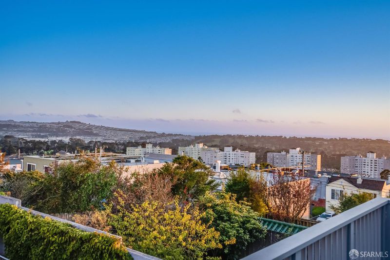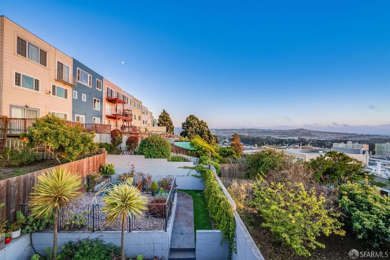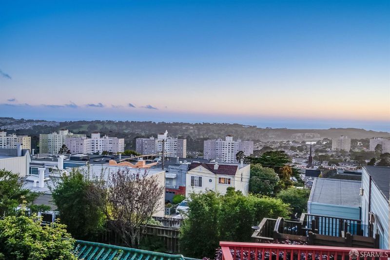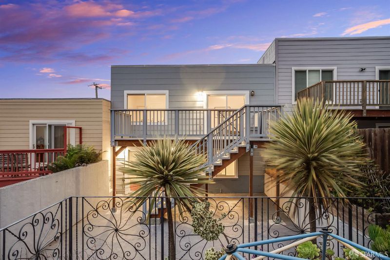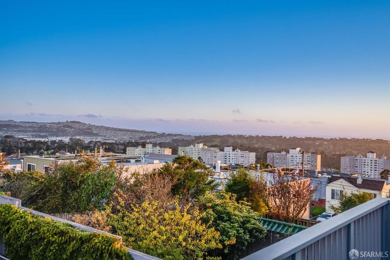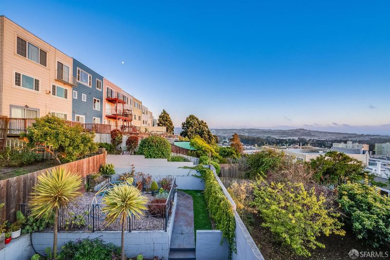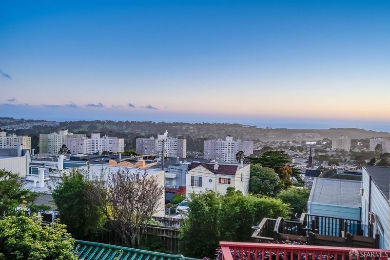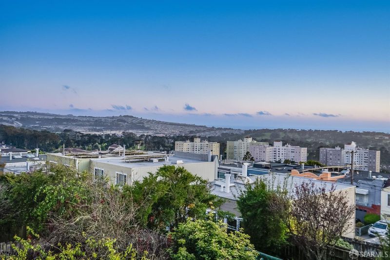
$1,350,000
1,350
SQ FT
$1,000
SQ/FT
621 Shields St
@ Vernon - 3 - Merced Heights, San Francisco
- 3 Bed
- 1.5 Bath
- 3 Park
- 1,350 sqft
- San Francisco
-

-
Sun Oct 5, 2:00 pm - 4:00 pm
Great opportunity to own a well maintained SFR perched on a Western slope of the Merced Heights neighborhood. This delightful residence perfectly blends original charm and design touches with tasteful updates. Comfortable living space over 2 levels, it has three spacious bedrooms and 1.5 bathrooms. The home has an ideal cozy yet functional layout. Upon entry discover a beautifully renovated kitchen and living room, offering modern amenities and elegant finishes which are sure to charm. Hardwood floors were recently refinished, adding warmth and character. With eight total rooms, there is plenty of space to accommodate your lifestyle, whether working from home or hosting gatherings. Two bedrooms lookout to the expansive deck on the upstairs level. World class western view from both bedrooms and the deck! Downstairs hosts a secondary living room / office, plus a 3rd bedroom with half bath, that exit directly to the hardscape backyard. The yard features a mature fruit and berry garden with enclosed space for a child's play set or fire pit. Enjoy the benefits of a northern / southern exposure, ensuring soft natural light. Garage has 1 full size parking spot + full laundry. Space for 2 additional cars in the driveway.
- Days on Market
- 16 days
- Current Status
- Active
- Original Price
- $1,495,000
- List Price
- $1,350,000
- On Market Date
- Sep 19, 2025
- Property Type
- Single Family Residence
- District
- 3 - Merced Heights
- Zip Code
- 94132
- MLS ID
- 425075160
- APN
- 7076-046
- Year Built
- 1941
- Stories in Building
- 2
- Possession
- Close Of Escrow
- Data Source
- SFAR
- Origin MLS System
Ortega (Jose) Elementary School
Public K-5 Elementary
Students: 399 Distance: 0.2mi
St. Thomas More
Private K-8 Elementary, Religious, Coed
Students: 311 Distance: 0.4mi
The Brandeis School of San Francisco
Private K-8 Elementary, Religious, Coed
Students: 332 Distance: 0.5mi
Tall Ship Education Academy
Private 10-12 Alternative, Secondary, All Female, Nonprofit
Students: NA Distance: 0.5mi
Stratford School
Private K-5
Students: 167 Distance: 0.6mi
Sheridan Elementary School
Public K-5 Elementary
Students: 229 Distance: 0.6mi
- Bed
- 3
- Bath
- 1.5
- Parking
- 3
- Attached, Garage Door Opener, Garage Facing Front, Guest Parking Available, Interior Access
- SQ FT
- 1,350
- SQ FT Source
- Unavailable
- Lot SQ FT
- 2,500.0
- Lot Acres
- 0.0574 Acres
- Kitchen
- Breakfast Area, Quartz Counter, Skylight(s)
- Cooling
- None
- Exterior Details
- Fire Pit
- Flooring
- Vinyl, Wood
- Foundation
- Concrete
- Fire Place
- Living Room, Wood Burning
- Heating
- Gas
- Laundry
- Ground Floor, Washer/Dryer Stacked Included
- Main Level
- Bedroom(s), Family Room, Full Bath(s), Kitchen, Primary Bedroom
- Views
- City Lights, Ocean, Panoramic, San Francisco
- Possession
- Close Of Escrow
- Special Listing Conditions
- None
- Fee
- $0
MLS and other Information regarding properties for sale as shown in Theo have been obtained from various sources such as sellers, public records, agents and other third parties. This information may relate to the condition of the property, permitted or unpermitted uses, zoning, square footage, lot size/acreage or other matters affecting value or desirability. Unless otherwise indicated in writing, neither brokers, agents nor Theo have verified, or will verify, such information. If any such information is important to buyer in determining whether to buy, the price to pay or intended use of the property, buyer is urged to conduct their own investigation with qualified professionals, satisfy themselves with respect to that information, and to rely solely on the results of that investigation.
School data provided by GreatSchools. School service boundaries are intended to be used as reference only. To verify enrollment eligibility for a property, contact the school directly.
