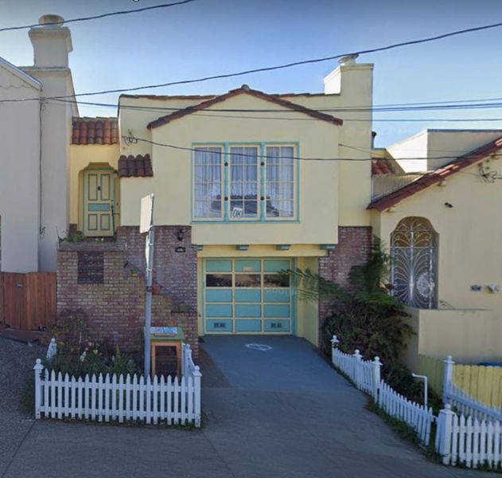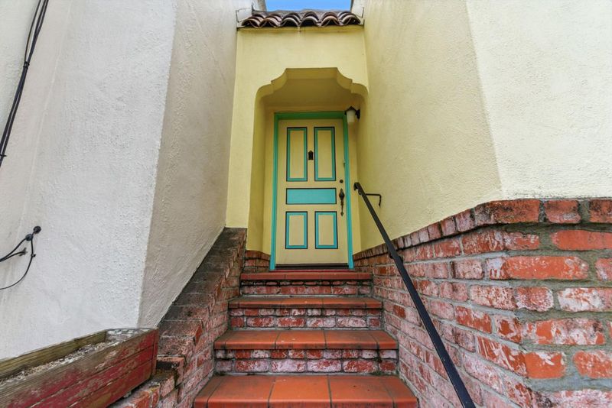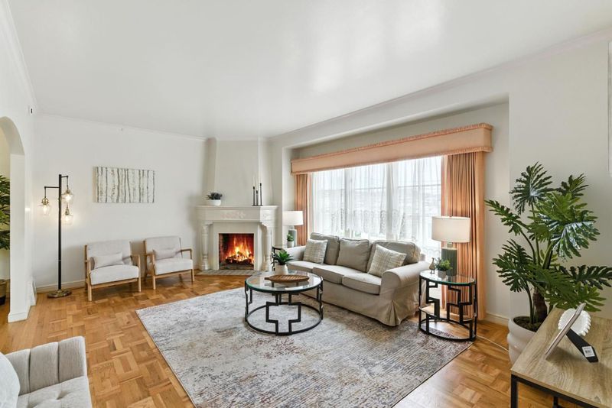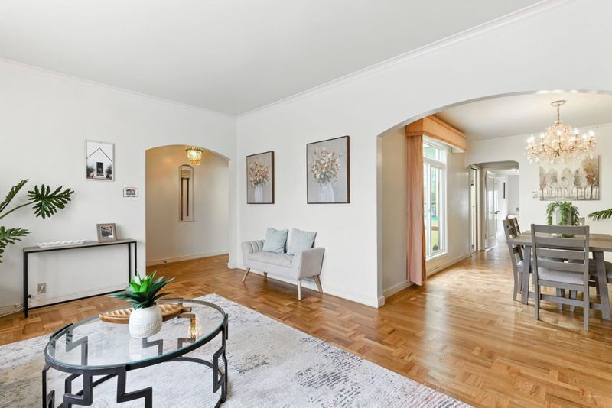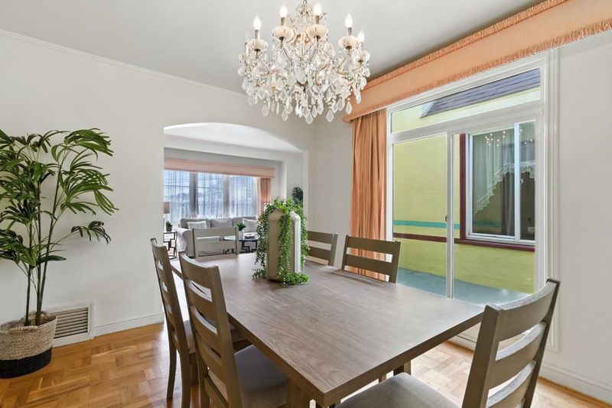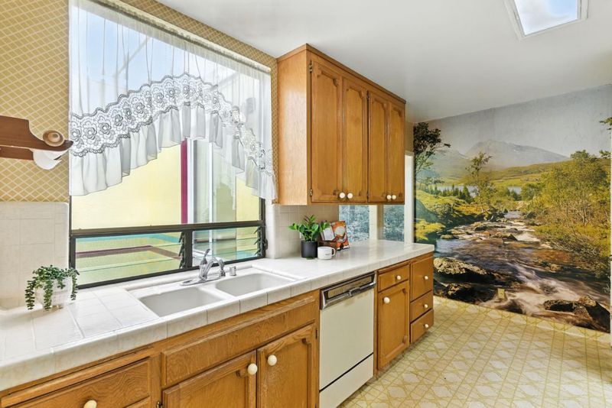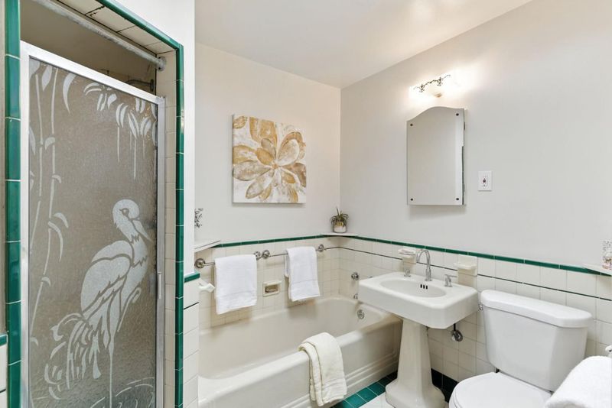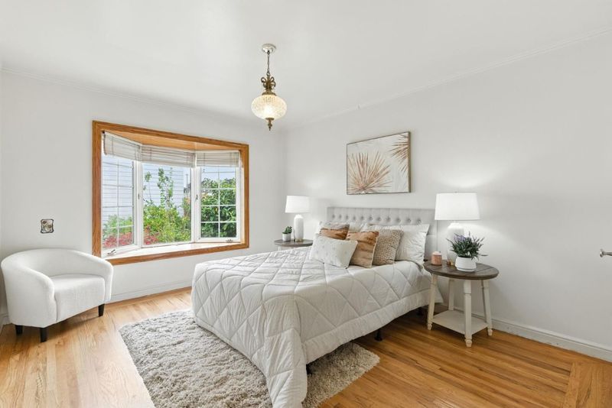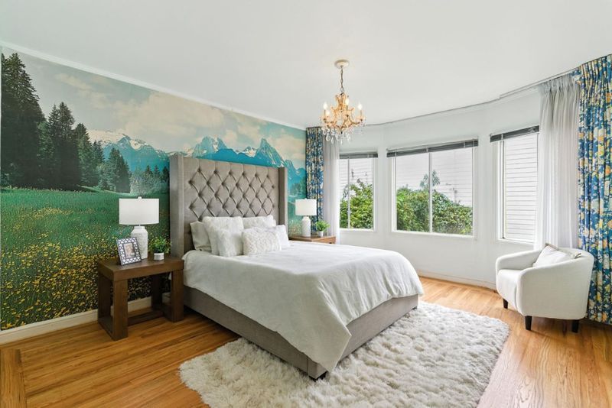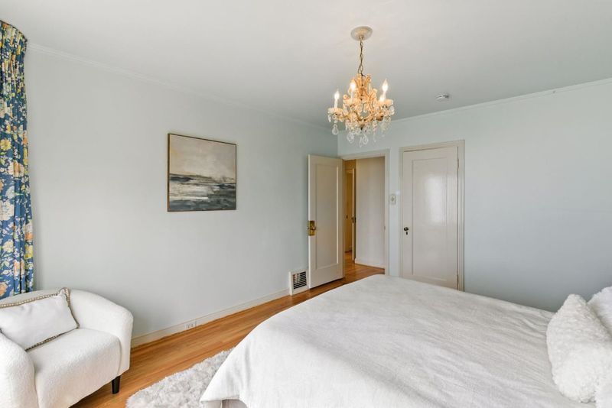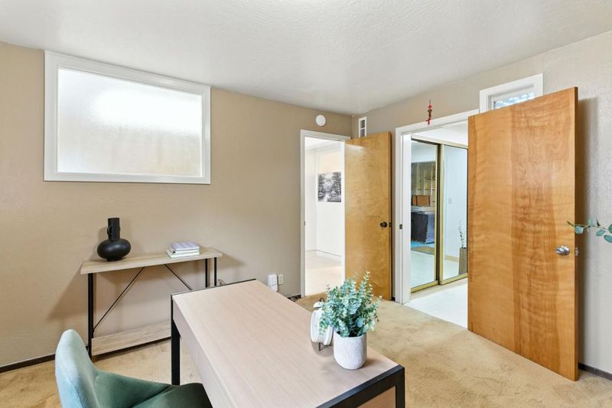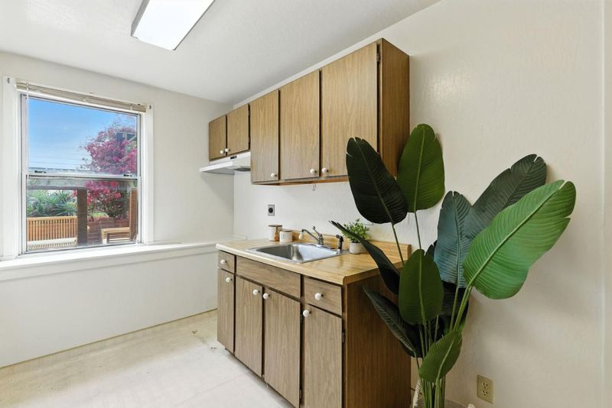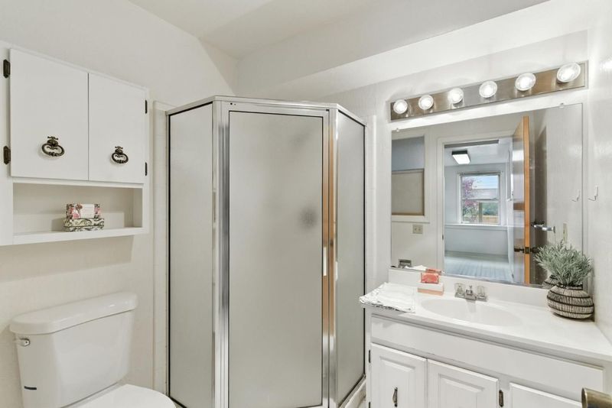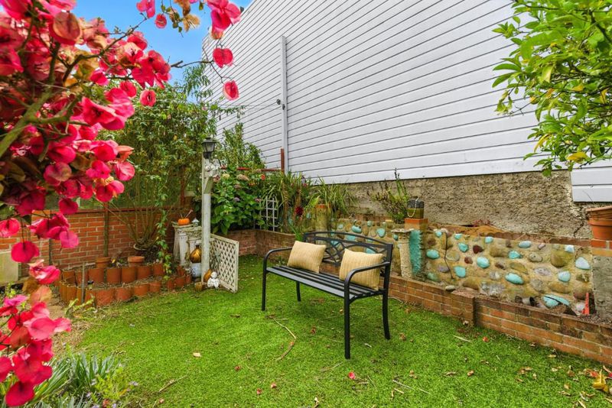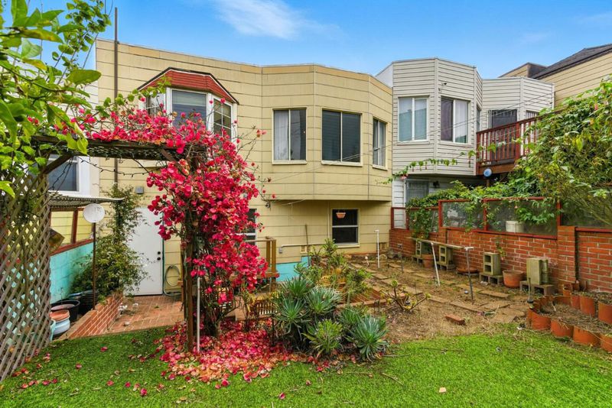
$998,000
1,340
SQ FT
$745
SQ/FT
115 Ottawa Avenue
@ Alemany - 25215 - 10 - Outer Mission, San Francisco
- 2 Bed
- 1 Bath
- 1 Park
- 1,340 sqft
- SAN FRANCISCO
-

-
Sun Oct 5, 2:00 pm - 5:00 pm
Step into the charm of this Spanish Mediterranean-style home, brimming with light, character, and timeless appeal. Upstairs youll find 2 bedrooms and 1 bathroom, a welcoming living room with a wood-burning fireplace, a formal dining room that opens to a sunlit center patioa signature feature that fills the home with natural lightand a cozy breakfast room nearby. Recently discovered original hardwood floors, beautifully preserved under years of carpet, add warmth and authenticity throughout. The bedrooms and dining room are further enhanced by sparkling Swarovski crystal chandeliers, adding a touch of elegance. Downstairs offers an oversized 1-car garage, a full bathroom, plus an additional room currently used as an officepresenting a potential ADU opportunity (buyer to verify). Outdoors, enjoy lush and fragrant garden. The backyard oasis showcases vibrant bougainvillea, jasmine, sampaguita (the Philippine national flower), phalaenopsis orchids, and a productive lemon tree. The front yard bursts with colorful hydrangeas, creating picture-perfect curb appeal. Ideally located near shopping, public transportation, BART, and Hwy 101, this home offers both convenience and classic San Francisco charm.
- Days on Market
- 16 days
- Current Status
- Active
- Original Price
- $998,000
- List Price
- $998,000
- On Market Date
- Sep 19, 2025
- Property Type
- Single Family Home
- Area
- 25215 - 10 - Outer Mission
- Zip Code
- 94112
- MLS ID
- ML82022335
- APN
- 7045B-003
- Year Built
- 1939
- Stories in Building
- 1
- Possession
- COE
- Data Source
- MLSL
- Origin MLS System
- MLSListings, Inc.
Teknion Peri Sophia Academy
Private K-12
Students: 6 Distance: 0.1mi
Mt. Vernon Christian Academy
Private K-8
Students: 11 Distance: 0.2mi
Longfellow Elementary School
Public K-5 Elementary
Students: 520 Distance: 0.4mi
Calvary Baptist Academy
Private 1-12 Religious, Nonprofit
Students: NA Distance: 0.4mi
San Francisco Christian School
Private K-12 Combined Elementary And Secondary, Religious, Coed
Students: 240 Distance: 0.4mi
Leadership High School
Charter 9-12 Secondary, Coed
Students: 324 Distance: 0.4mi
- Bed
- 2
- Bath
- 1
- Full on Ground Floor, Shower and Tub
- Parking
- 1
- Attached Garage
- SQ FT
- 1,340
- SQ FT Source
- Unavailable
- Lot SQ FT
- 2,199.0
- Lot Acres
- 0.050482 Acres
- Cooling
- None
- Dining Room
- Breakfast Room, Formal Dining Room
- Disclosures
- Natural Hazard Disclosure
- Family Room
- Other
- Flooring
- Carpet, Vinyl / Linoleum, Wood
- Foundation
- Concrete Slab
- Fire Place
- Living Room, Wood Burning
- Heating
- Central Forced Air
- Laundry
- In Garage, Washer
- Possession
- COE
- Fee
- Unavailable
MLS and other Information regarding properties for sale as shown in Theo have been obtained from various sources such as sellers, public records, agents and other third parties. This information may relate to the condition of the property, permitted or unpermitted uses, zoning, square footage, lot size/acreage or other matters affecting value or desirability. Unless otherwise indicated in writing, neither brokers, agents nor Theo have verified, or will verify, such information. If any such information is important to buyer in determining whether to buy, the price to pay or intended use of the property, buyer is urged to conduct their own investigation with qualified professionals, satisfy themselves with respect to that information, and to rely solely on the results of that investigation.
School data provided by GreatSchools. School service boundaries are intended to be used as reference only. To verify enrollment eligibility for a property, contact the school directly.
