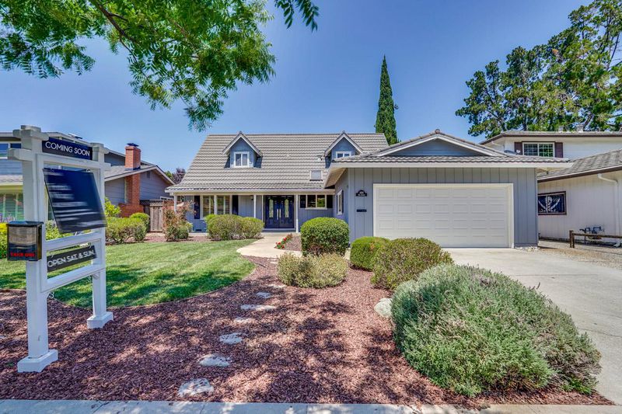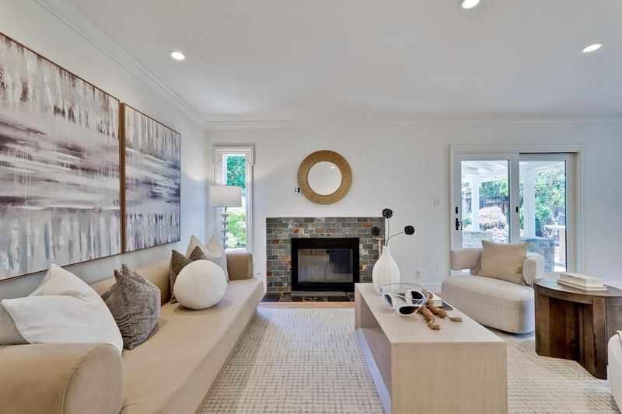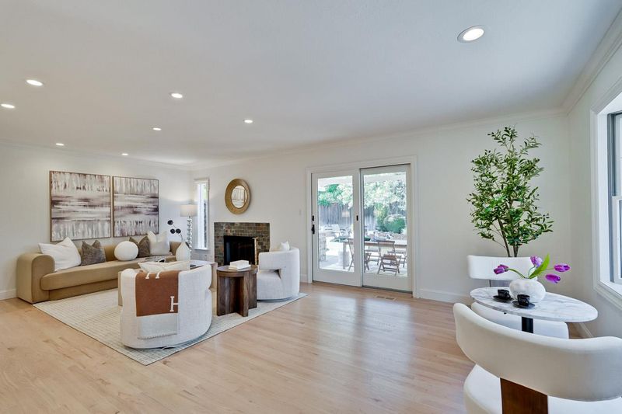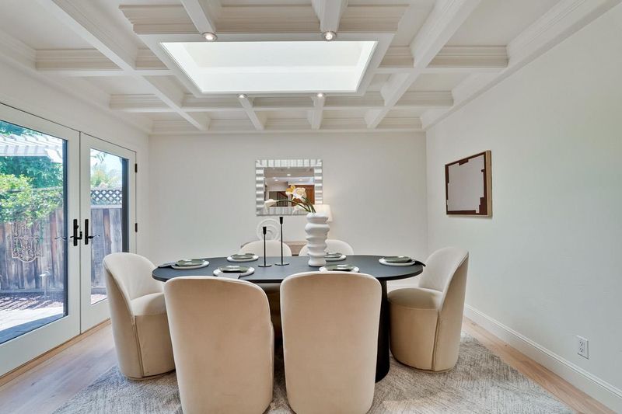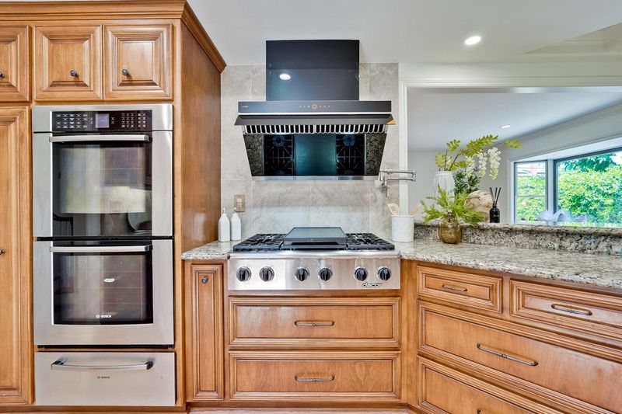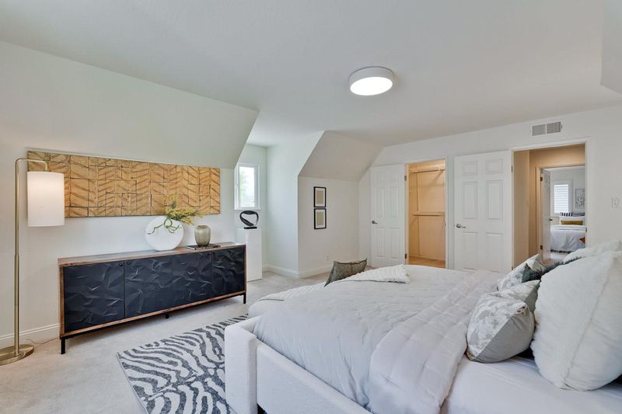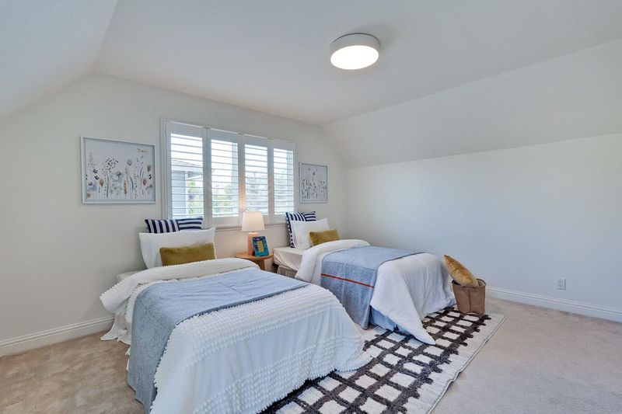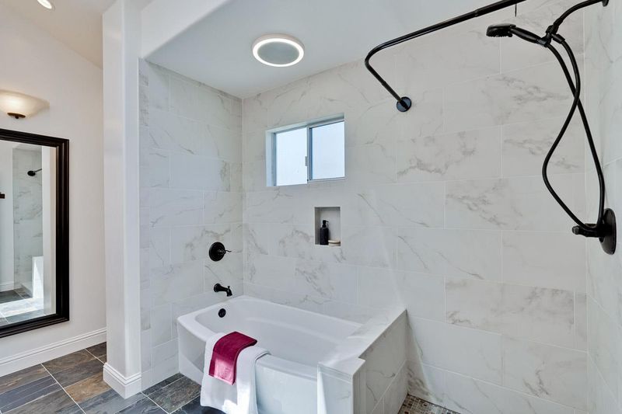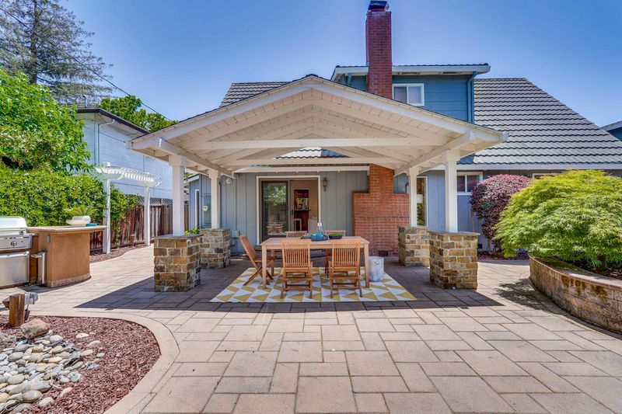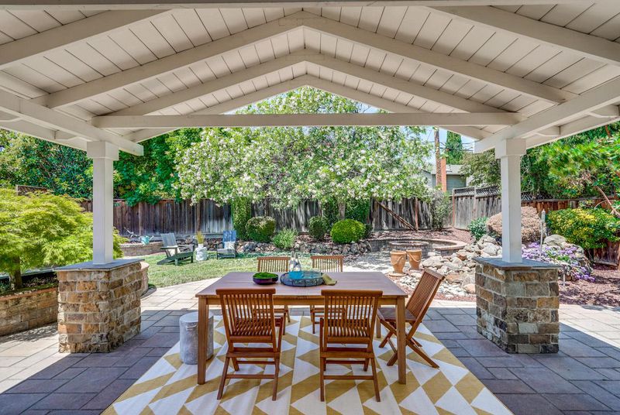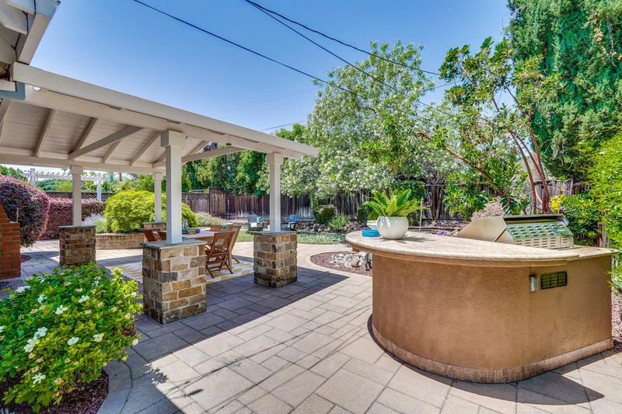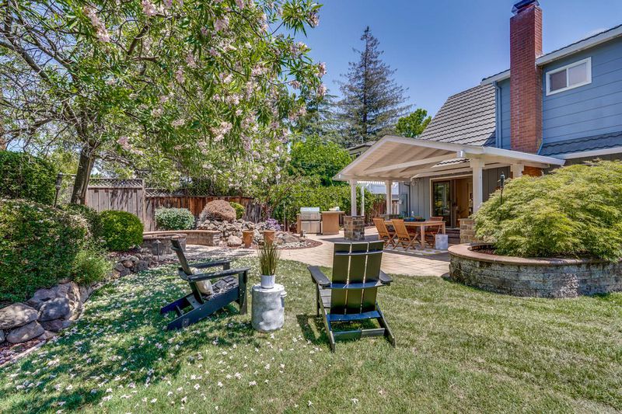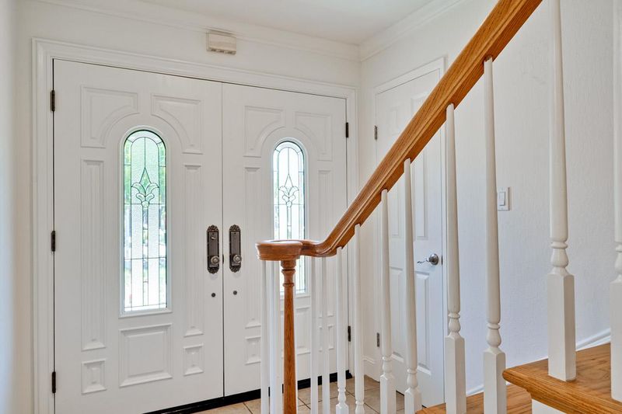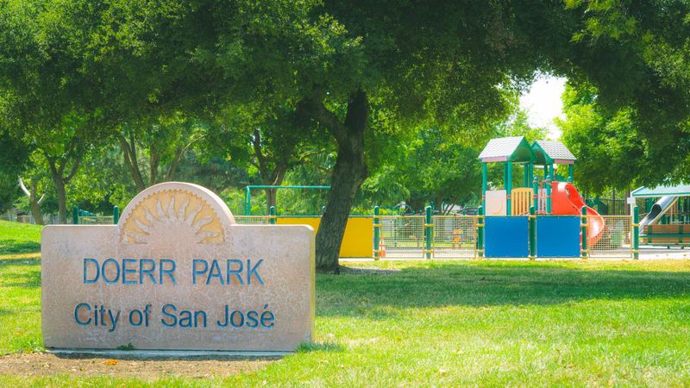
$1,999,888
1,981
SQ FT
$1,010
SQ/FT
1693 Don Avenue
@ Foxworthy/Meridian - 10 - Willow Glen, San Jose
- 4 Bed
- 2 Bath
- 2 Park
- 1,981 sqft
- San Jose
-

Located in the highly desirable Doerr Park neighborhood, this beautifully updated 4BD/2BA home blends modern comfort with timeless charm. The lower level features a spacious family room, chefs kitchen, two bedrooms, and a remodeled bathroom with soaking tub. Upstairs offers a generous primary suite with walk-in closet, dedicated A/C, and an additional bedroomideal for guests or a home office. The gourmet kitchen boasts custom cabinetry, Le Burner gas cooktop, Bosch double ovens with warming drawer, cabinet-paneled refrigerator, under-counter wine fridge, and under-sink water filter. The dining area is highlighted by a coffered ceiling with elegant trough lighting. Recent upgrades include a remodeled bathroom, new light fixtures, fresh interior paint, refinished hardwood floors, epoxy-coated garage floor, and more. The backyard is a private retreat with a built-in fire pit, granite-topped BBQ island with bar seating, tranquil waterfall, garden beds, and two patiosperfect for entertaining or relaxing. Close to Doerr Park, shopping, dining, and top-rated schools, this move-in ready home is sure to impress!
- Days on Market
- 3 days
- Current Status
- Active
- Original Price
- $1,999,888
- List Price
- $1,999,888
- On Market Date
- Jun 27, 2025
- Property Type
- Single Family Home
- Area
- 10 - Willow Glen
- Zip Code
- 95124
- MLS ID
- ML82012555
- APN
- 442-45-047
- Year Built
- 1963
- Stories in Building
- 2
- Possession
- Unavailable
- Data Source
- MLSL
- Origin MLS System
- MLSListings, Inc.
Glory of Learning
Private 4-9 Coed
Students: NA Distance: 0.3mi
Chrysallis Elementary School
Private K-4 Elementary, Coed
Students: 5 Distance: 0.6mi
Learning Pathways Kindergarten
Private K
Students: 12 Distance: 0.6mi
Steindorf STEAM School
Public K-8
Students: 502 Distance: 0.6mi
Willow Vale Christian Children
Private PK-12 Combined Elementary And Secondary, Religious, Coed
Students: NA Distance: 0.7mi
Sartorette Charter School
Charter K-5 Elementary
Students: 400 Distance: 0.7mi
- Bed
- 4
- Bath
- 2
- Stall Shower, Shower and Tub, Solid Surface, Updated Bath
- Parking
- 2
- Attached Garage
- SQ FT
- 1,981
- SQ FT Source
- Unavailable
- Lot SQ FT
- 7,182.0
- Lot Acres
- 0.164876 Acres
- Kitchen
- Cooktop - Gas, Countertop - Granite, Dishwasher, Exhaust Fan, Garbage Disposal, Hood Over Range, Island with Sink, Microwave, Oven - Built-In, Oven - Double, Refrigerator, Skylight, Warming Drawer, Wine Refrigerator
- Cooling
- Central AC, Window / Wall Unit
- Dining Room
- Breakfast Bar, Formal Dining Room
- Disclosures
- NHDS Report
- Family Room
- Separate Family Room
- Flooring
- Carpet, Hardwood, Tile
- Foundation
- Concrete Perimeter, Crawl Space
- Fire Place
- Wood Burning
- Heating
- Central Forced Air
- Laundry
- Electricity Hookup (220V), In Garage
- Architectural Style
- Cape Cod
- Fee
- Unavailable
MLS and other Information regarding properties for sale as shown in Theo have been obtained from various sources such as sellers, public records, agents and other third parties. This information may relate to the condition of the property, permitted or unpermitted uses, zoning, square footage, lot size/acreage or other matters affecting value or desirability. Unless otherwise indicated in writing, neither brokers, agents nor Theo have verified, or will verify, such information. If any such information is important to buyer in determining whether to buy, the price to pay or intended use of the property, buyer is urged to conduct their own investigation with qualified professionals, satisfy themselves with respect to that information, and to rely solely on the results of that investigation.
School data provided by GreatSchools. School service boundaries are intended to be used as reference only. To verify enrollment eligibility for a property, contact the school directly.
