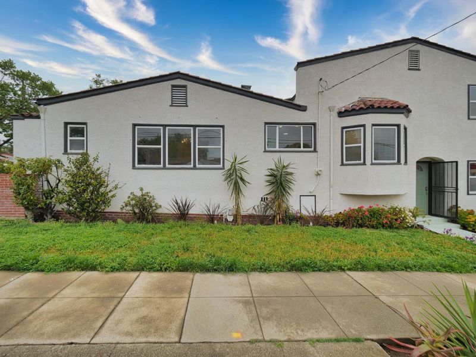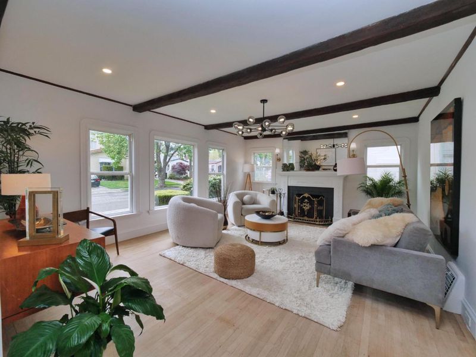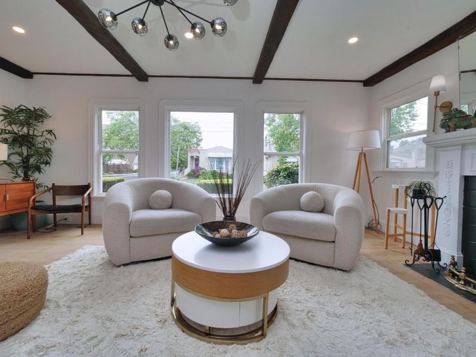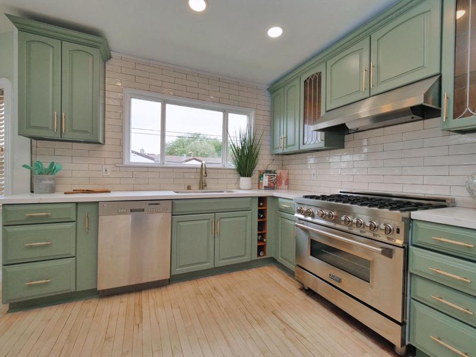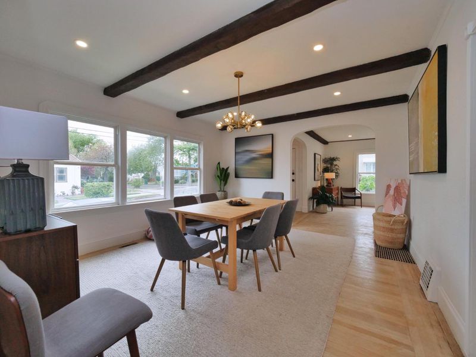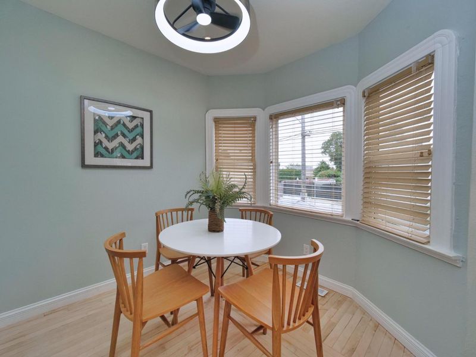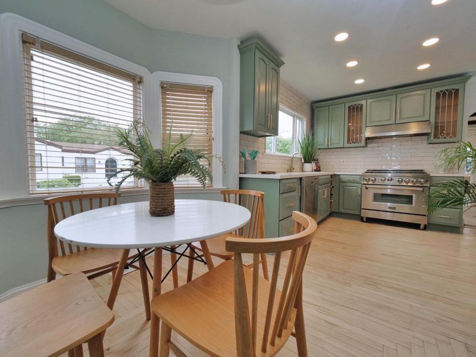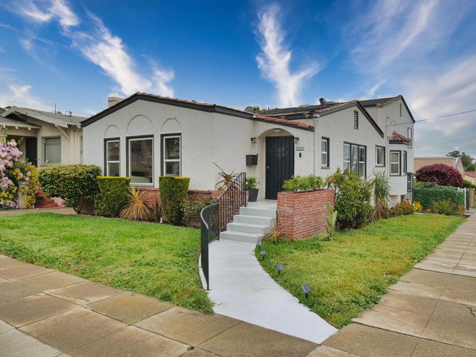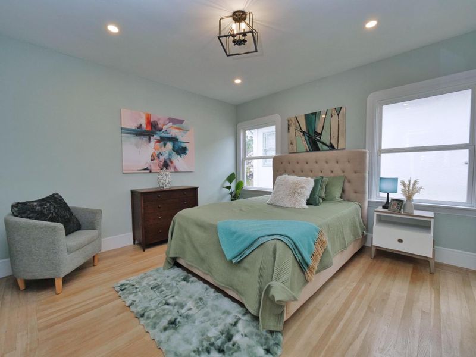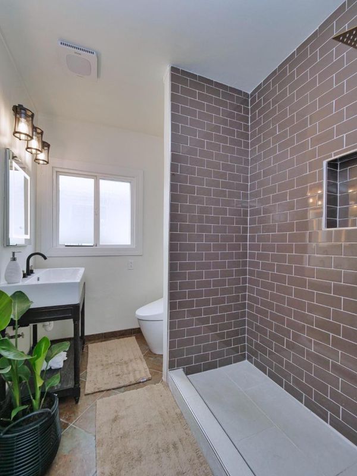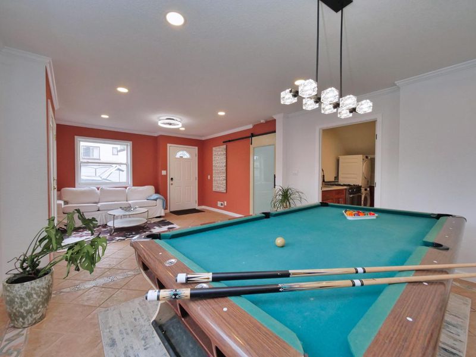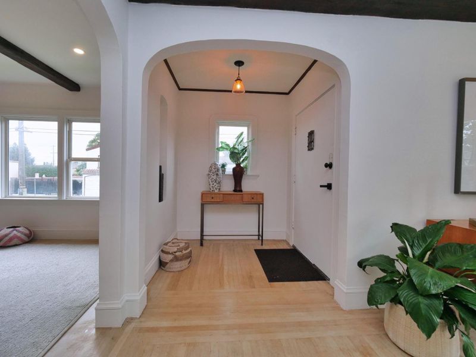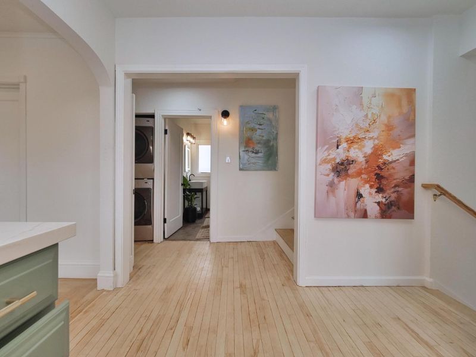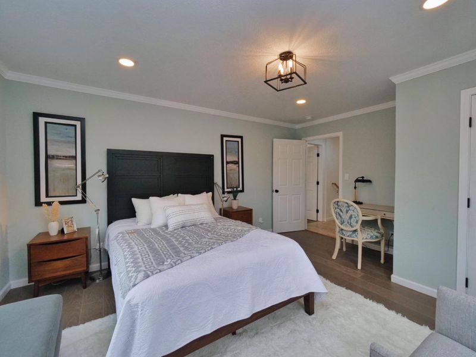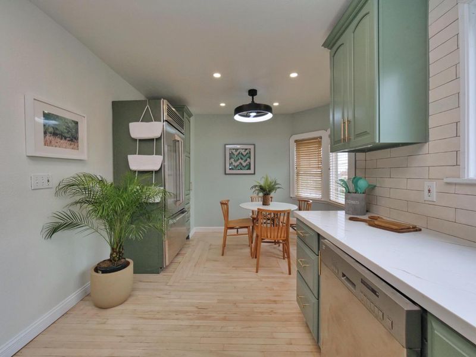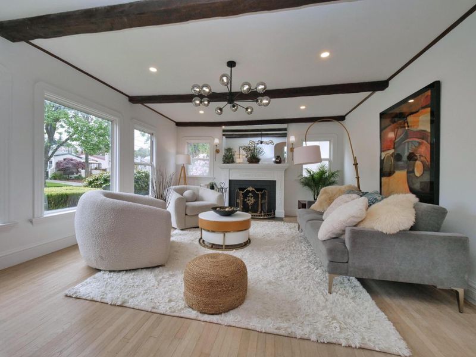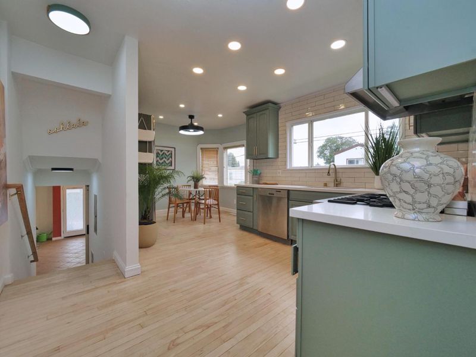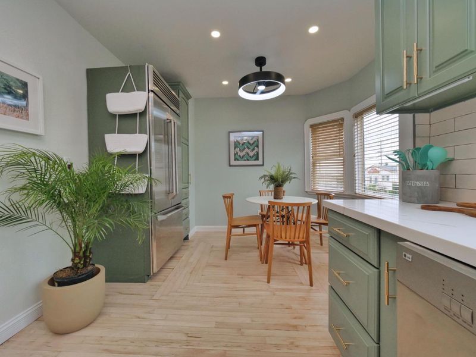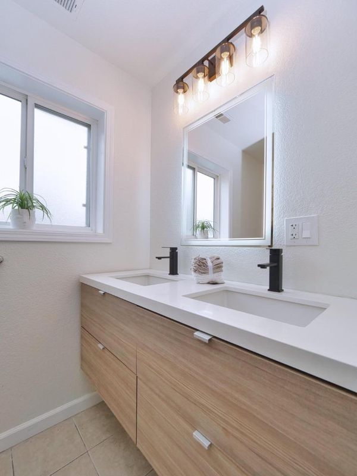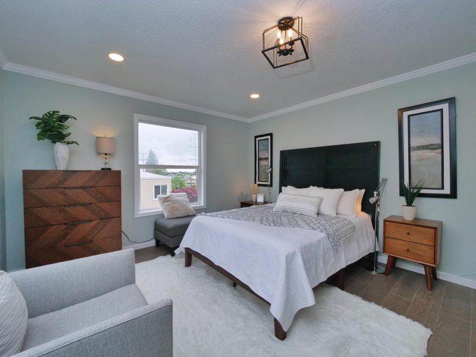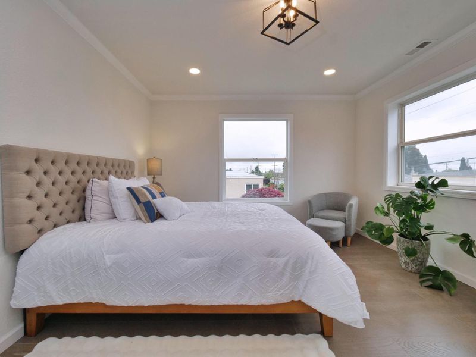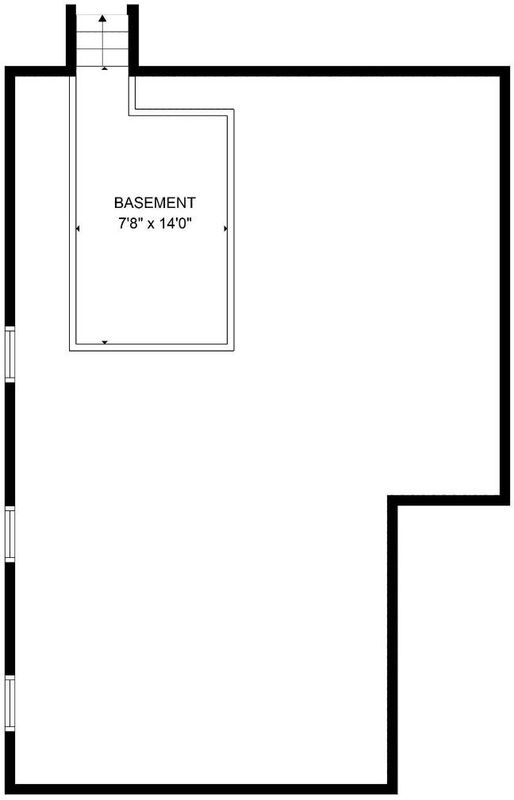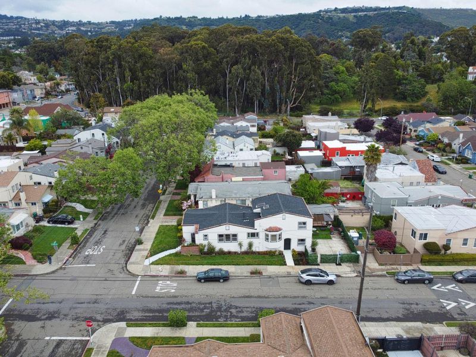
$895,000
2,302
SQ FT
$389
SQ/FT
3000 56th Avenue
@ MacArthur - 2605 - Oakland Zip Code 94605, Oakland
- 4 Bed
- 2 Bath
- 0 Park
- 2,302 sqft
- OAKLAND
-

Welcome to this beautifully updated spacious home, located in mills garden Maxwell park, on a lovely tree lined street. Featuring spacious living room filled with natural light come with fireplace, adjacent formal dinning room next to gorgeous updated chefs kitchen, with sleek high end stainless steel appliances, quartz counter top matching with handcrafted tile back splash, eat in kitchen breakfast nook for your casual dining, primary bedroom with walk in closet, beautiful updated bathroom with luxury Toto neorest WC, Newly resurfaced hardwood floor throughout, double panel window, newly installed roof and a serene backyard appropriate for relaxation and entertaining The fourth bedroom suite comes with private entry equipped with kitchenette laundry, great option for ADU. New sawer lateral compliance certificate
- Days on Market
- 12 days
- Current Status
- Active
- Original Price
- $895,000
- List Price
- $895,000
- On Market Date
- Sep 19, 2025
- Property Type
- Single Family Home
- Area
- 2605 - Oakland Zip Code 94605
- Zip Code
- 94605
- MLS ID
- ML82022255
- APN
- 038-3157-011
- Year Built
- 1925
- Stories in Building
- 2
- Possession
- Unavailable
- Data Source
- MLSL
- Origin MLS System
- MLSListings, Inc.
Urban Montessori Charter School
Charter K-8 Coed
Students: 432 Distance: 0.1mi
Julia Morgan School For Girls
Private 6-8 Elementary, All Female
Students: 128 Distance: 0.2mi
Mills College Children's School
Private K-5 Alternative, Elementary, Coed
Students: 87 Distance: 0.2mi
Oakland Unity High School
Charter 9-12 Secondary
Students: 359 Distance: 0.3mi
East Oakland Leadership Academy
Charter K-8 Elementary
Students: 111 Distance: 0.3mi
Aspire Triumph Technology Academy
Charter K-5
Students: 284 Distance: 0.4mi
- Bed
- 4
- Bath
- 2
- Parking
- 0
- Enclosed, Gate / Door Opener, Uncovered Parking
- SQ FT
- 2,302
- SQ FT Source
- Unavailable
- Lot SQ FT
- 3,800.0
- Lot Acres
- 0.087236 Acres
- Cooling
- Ceiling Fan
- Dining Room
- Breakfast Nook, Eat in Kitchen, Formal Dining Room
- Disclosures
- None
- Family Room
- Separate Family Room
- Flooring
- Hardwood, Tile
- Foundation
- Concrete Perimeter and Slab
- Fire Place
- Living Room, Wood Burning
- Heating
- Central Forced Air, Central Forced Air - Gas
- Fee
- Unavailable
MLS and other Information regarding properties for sale as shown in Theo have been obtained from various sources such as sellers, public records, agents and other third parties. This information may relate to the condition of the property, permitted or unpermitted uses, zoning, square footage, lot size/acreage or other matters affecting value or desirability. Unless otherwise indicated in writing, neither brokers, agents nor Theo have verified, or will verify, such information. If any such information is important to buyer in determining whether to buy, the price to pay or intended use of the property, buyer is urged to conduct their own investigation with qualified professionals, satisfy themselves with respect to that information, and to rely solely on the results of that investigation.
School data provided by GreatSchools. School service boundaries are intended to be used as reference only. To verify enrollment eligibility for a property, contact the school directly.
