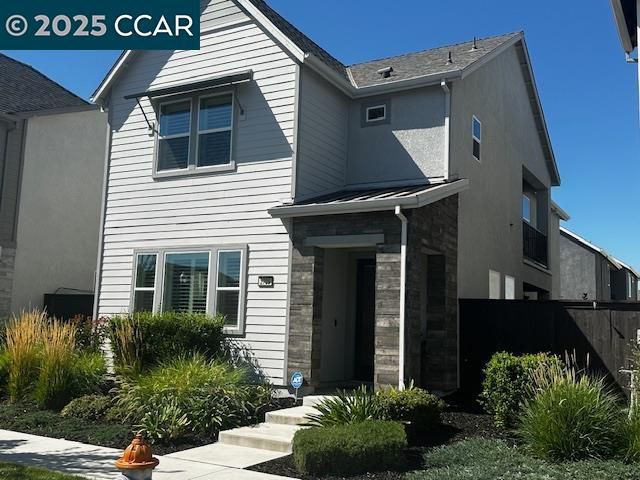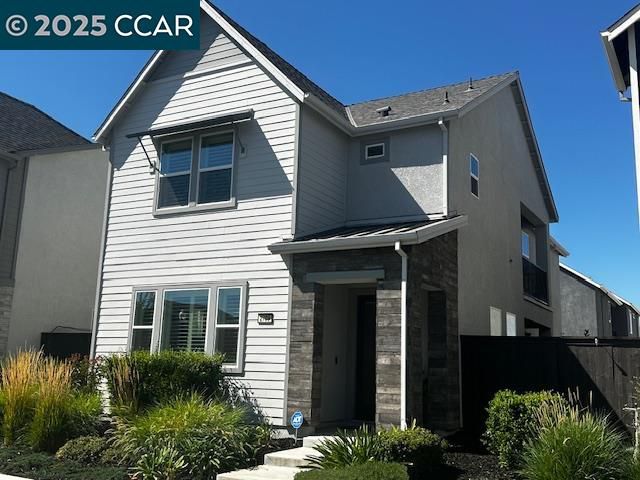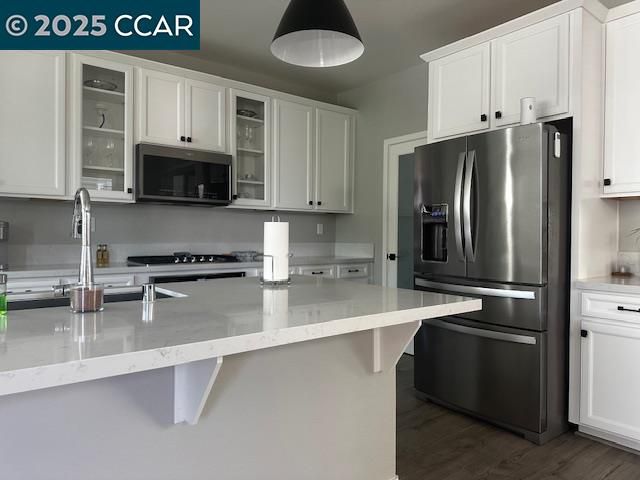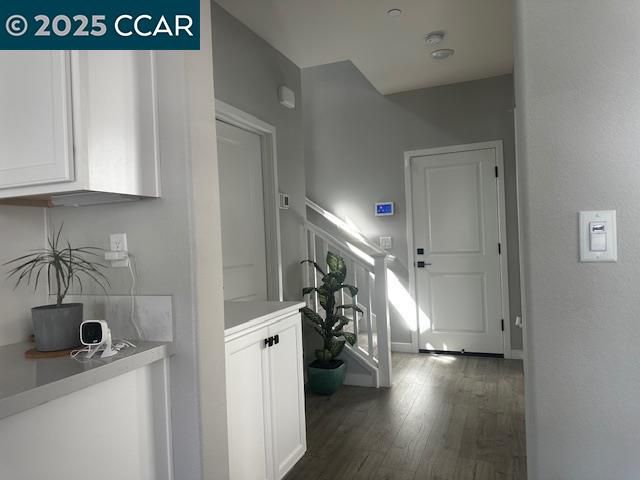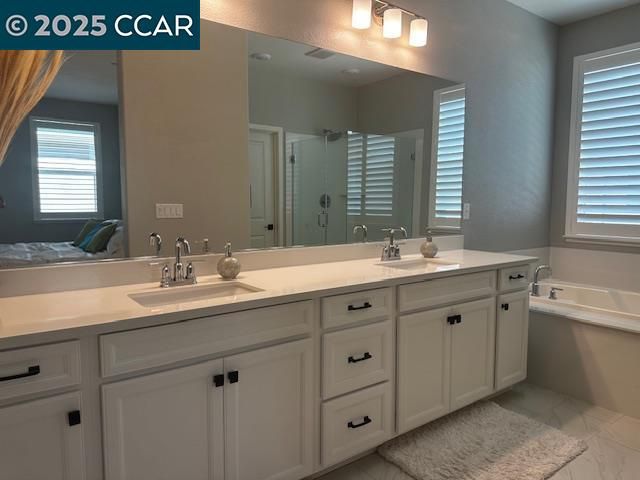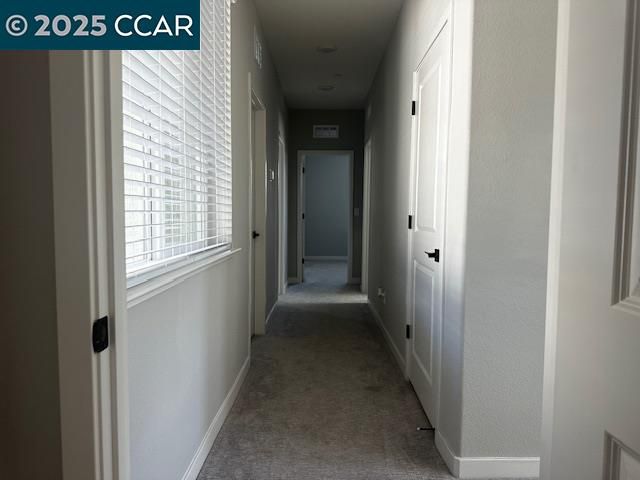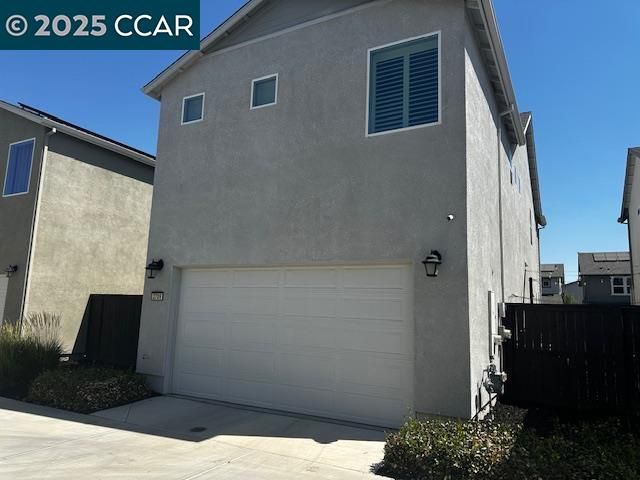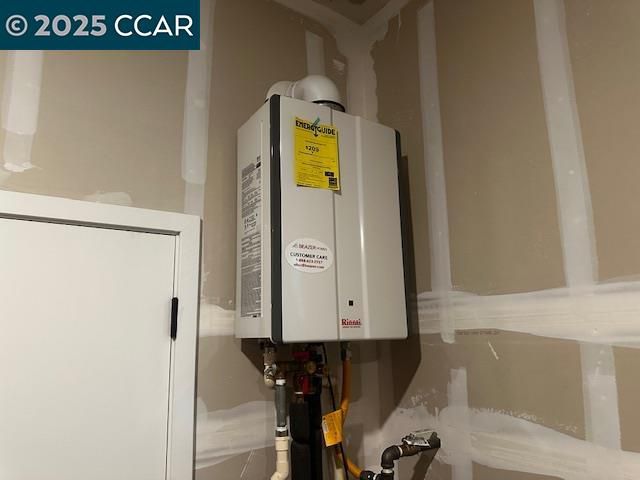
$559,000
1,813
SQ FT
$308
SQ/FT
2709 Mossy Creek St
@ Endsley - Not Listed, Sacramento
- 3 Bed
- 2.5 (2/1) Bath
- 2 Park
- 1,813 sqft
- Sacramento
-

Stunning Plan 3 at prestigious new community, Windrow at The Cove. This two-story home welcomes you with a charming front porch and many upgraded features, and an open great room. The kitchen features white cabinets with matte black hardware, quartz counters, large stainless steel sink, and center-island that is ideal for entertaining guests. Extend your living space and dine al fresco on the outdoor covered patio. Serene Primary suite offers dual sinks, walk-in shower, separate soaking tub, and a generous walk-in closet. This updated unit has a balcony space off the primary bedroom, ideal for your morning coffee or relaxing weekends. A leased solar panel system has been installed. The nearby Clubhouse includes a Junior Olympic size pool, fitness center, shaded BBQ areas and more all located just a few short minutes from vibrant Downtown Sacramento.
- Current Status
- Price change
- Original Price
- $581,000
- List Price
- $559,000
- On Market Date
- Sep 18, 2025
- Property Type
- Detached
- D/N/S
- Not Listed
- Zip Code
- 95833
- MLS ID
- 41111896
- APN
- 2253140038000
- Year Built
- 2021
- Stories in Building
- 2
- Possession
- Close Of Escrow
- Data Source
- MAXEBRDI
- Origin MLS System
- CONTRA COSTA
Leroy Greene Academy
Charter 6-12 Coed
Students: 778 Distance: 0.3mi
Two Rivers Elementary School
Public K-5 Elementary, Yr Round
Students: 637 Distance: 0.5mi
Riverbank Elementary School
Public K-8 Elementary
Students: 806 Distance: 1.0mi
Jefferson Elementary School
Public K-6 Elementary
Students: 642 Distance: 1.1mi
Bannon Creek Elementary School
Public K-6 Elementary
Students: 548 Distance: 1.3mi
Elkhorn Village Elementary School
Public K-8 Elementary
Students: 681 Distance: 1.5mi
- Bed
- 3
- Bath
- 2.5 (2/1)
- Parking
- 2
- Attached, Int Access From Garage, Garage Faces Rear, Garage Door Opener
- SQ FT
- 1,813
- SQ FT Source
- Assessor Auto-Fill
- Lot SQ FT
- 2,625.0
- Lot Acres
- 0.06 Acres
- Pool Info
- None, Community
- Kitchen
- Dishwasher, Microwave, Free-Standing Range, Refrigerator, Self Cleaning Oven, Dryer, Washer, Breakfast Bar, Stone Counters, Kitchen Island, Pantry, Range/Oven Free Standing, Self-Cleaning Oven
- Cooling
- Ceiling Fan(s), Central Air
- Disclosures
- Nat Hazard Disclosure, Disclosure Package Avail
- Entry Level
- Exterior Details
- Front Yard
- Flooring
- Tile, Vinyl, Carpet
- Foundation
- Fire Place
- None
- Heating
- Forced Air, Natural Gas
- Laundry
- Dryer, Laundry Room, Washer
- Upper Level
- 3 Bedrooms, 2 Baths, Primary Bedrm Suite - 1, Laundry Facility
- Main Level
- 0.5 Bath, Main Entry
- Views
- None
- Possession
- Close Of Escrow
- Basement
- Crawl Space
- Architectural Style
- Farm House
- Non-Master Bathroom Includes
- Shower Over Tub, Solid Surface, Window
- Construction Status
- Existing
- Additional Miscellaneous Features
- Front Yard
- Location
- Level, Rectangular Lot, Fire Hydrant(s), Front Yard, Landscaped
- Roof
- Composition Shingles
- Water and Sewer
- Public
- Fee
- $166
MLS and other Information regarding properties for sale as shown in Theo have been obtained from various sources such as sellers, public records, agents and other third parties. This information may relate to the condition of the property, permitted or unpermitted uses, zoning, square footage, lot size/acreage or other matters affecting value or desirability. Unless otherwise indicated in writing, neither brokers, agents nor Theo have verified, or will verify, such information. If any such information is important to buyer in determining whether to buy, the price to pay or intended use of the property, buyer is urged to conduct their own investigation with qualified professionals, satisfy themselves with respect to that information, and to rely solely on the results of that investigation.
School data provided by GreatSchools. School service boundaries are intended to be used as reference only. To verify enrollment eligibility for a property, contact the school directly.
