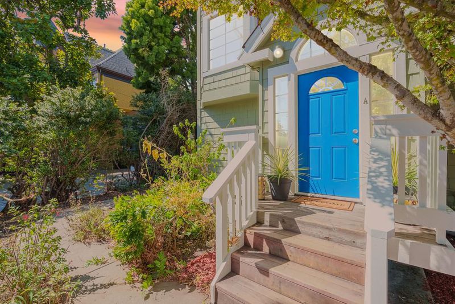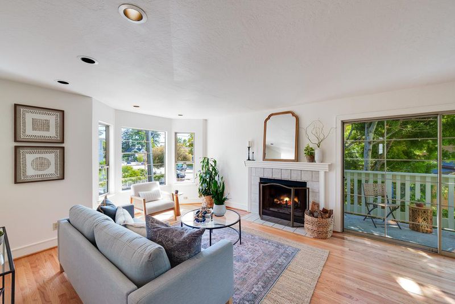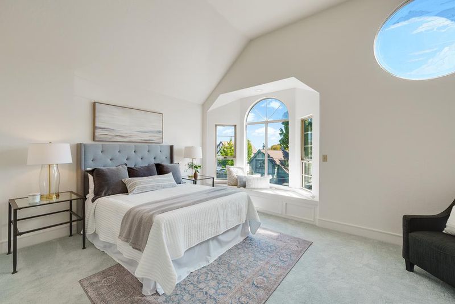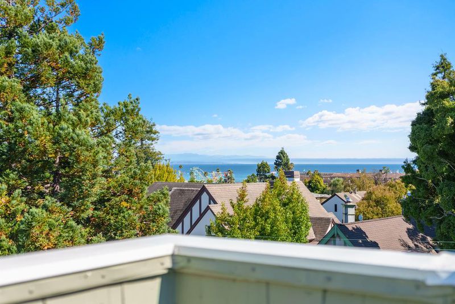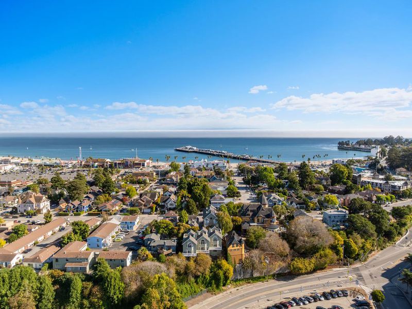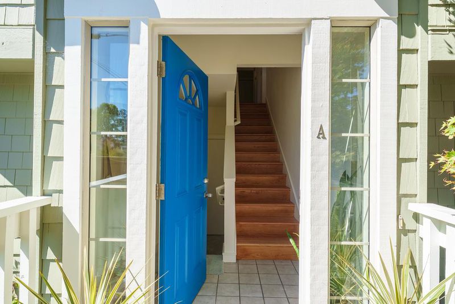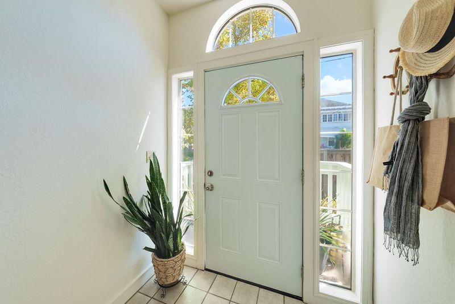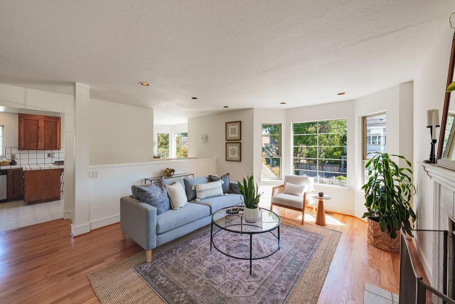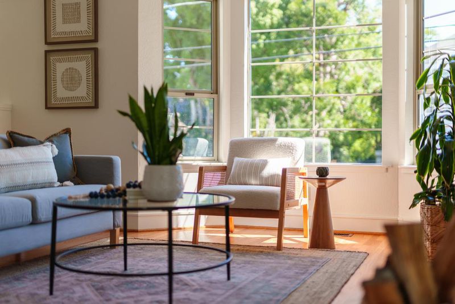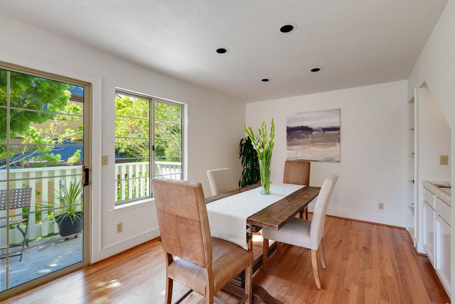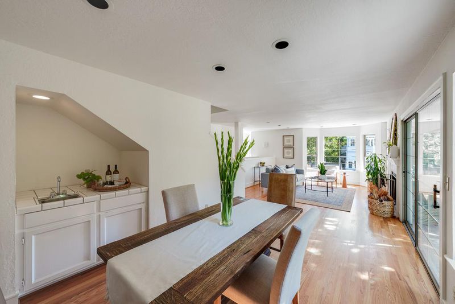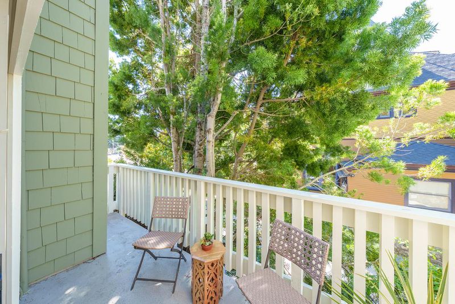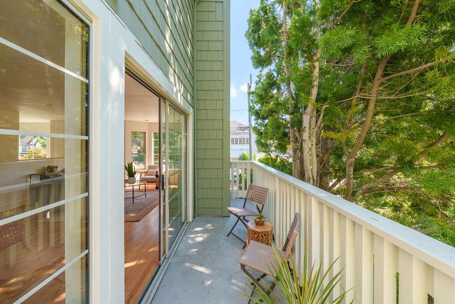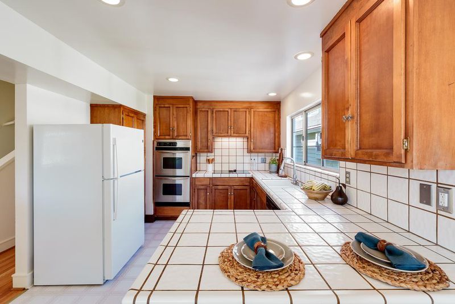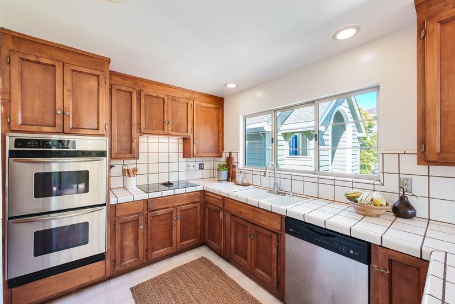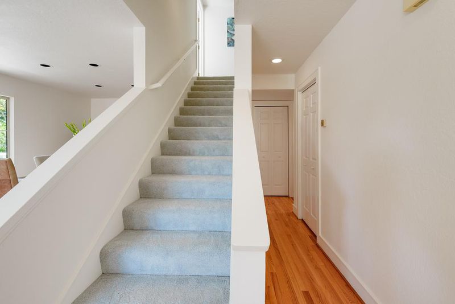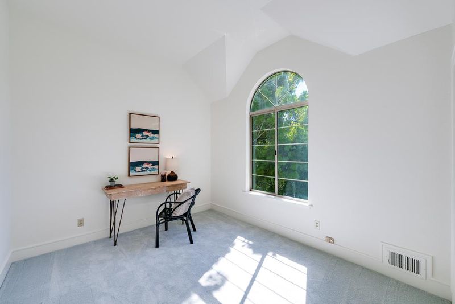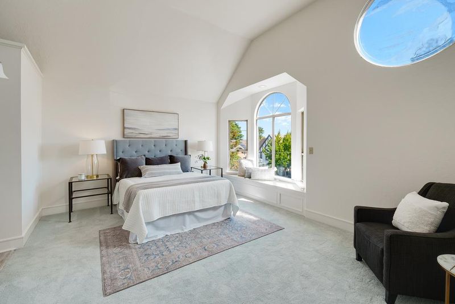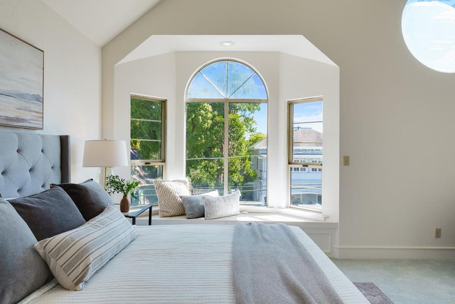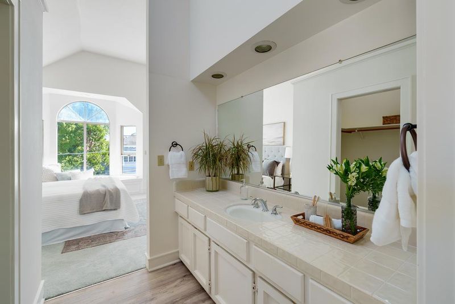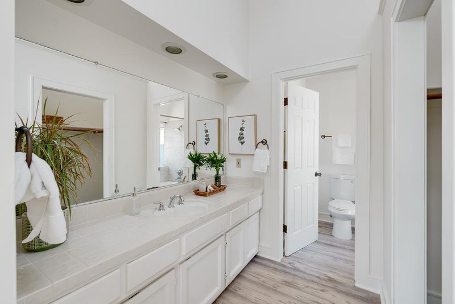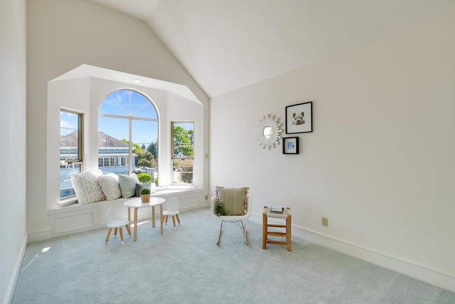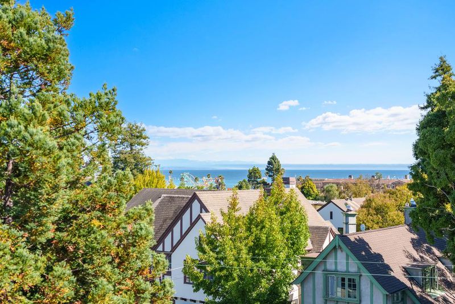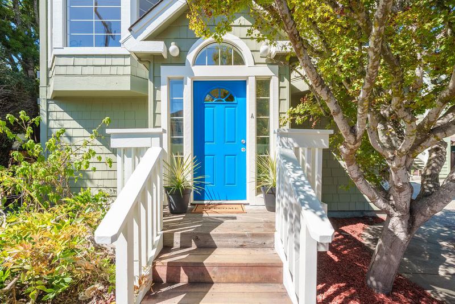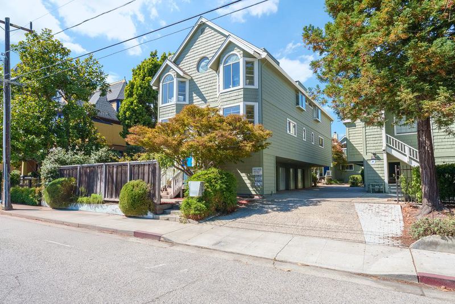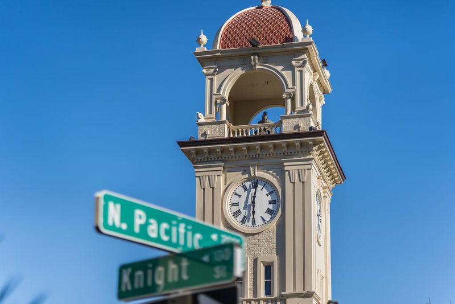
$1,250,000
1,991
SQ FT
$628
SQ/FT
918 3rd Street, #A
@ Main St. - 43 - West Santa Cruz, Santa Cruz
- 3 Bed
- 3 (2/1) Bath
- 2 Park
- 1,991 sqft
- SANTA CRUZ
-

Perched on sought-after Beach Hill, this home offers the perfect mix of coastal charm and everyday convenience. All three bedrooms are generously sized, with the primary boasting a dramatic vaulted ceiling that adds light and airiness. The open kitchen flows seamlessly into the living and dining areas, making it ideal for gatherings, while a side deck provides a sunny outdoor retreat: an excellent spot for an evening outdoor meal. A small front yard frames the entry, and inside you'll find high-end carpeting, fresh designer paint, and newly refinished floors that give the home a polished, move-in ready feel. The private rooftop deck offers space for a hot tub and peeks of the ocean when the trees are trimmed, setting the stage for a truly unique escape. The well-run HOA ensures peace of mind, and parking is a breeze with a private garage, additional covered space, visitor spots, and even street parking passes included. Step outside and you're just a short distance to downtown Santa Cruz, the Boardwalk, and the soon-to-open Santa Cruz Warriors event center. With the bus line to campus close by, this location balances recreation, culture, and everyday practicality. This Beach Hill residence brings together the best of coastal living in one welcoming package.
- Days on Market
- 19 days
- Current Status
- Active
- Original Price
- $1,250,000
- List Price
- $1,250,000
- On Market Date
- Sep 18, 2025
- Property Type
- Townhouse
- Area
- 43 - West Santa Cruz
- Zip Code
- 95060
- MLS ID
- ML82022129
- APN
- 007-071-01-000
- Year Built
- 1984
- Stories in Building
- Unavailable
- Possession
- Unavailable
- Data Source
- MLSL
- Origin MLS System
- MLSListings, Inc.
New Horizons School
Private K-4 Elementary, Coed
Students: NA Distance: 0.5mi
Spring Hill School
Private K-6 Elementary, Nonprofit, Gifted Talented
Students: 126 Distance: 0.6mi
Santa Cruz High School
Public 9-12 Secondary
Students: 1142 Distance: 0.6mi
Holy Cross
Private K-8 Elementary, Religious, Coed
Students: 162 Distance: 0.8mi
Gateway School
Private K-8 Elementary, Coed
Students: 220 Distance: 0.8mi
Bay View Elementary School
Public K-5 Elementary
Students: 442 Distance: 0.9mi
- Bed
- 3
- Bath
- 3 (2/1)
- Primary - Oversized Tub, Shower over Tub - 1, Skylight, Split Bath, Stall Shower, Tile, Tub in Primary Bedroom
- Parking
- 2
- Assigned Spaces, Attached Garage, Carport, Guest / Visitor Parking
- SQ FT
- 1,991
- SQ FT Source
- Unavailable
- Lot SQ FT
- 305.0
- Lot Acres
- 0.007002 Acres
- Kitchen
- Cooktop - Electric, Countertop - Tile, Dishwasher, Oven - Built-In, Oven - Double, Pantry, Refrigerator
- Cooling
- None
- Dining Room
- Breakfast Bar, Dining Area, Eat in Kitchen
- Disclosures
- Natural Hazard Disclosure
- Family Room
- Separate Family Room
- Flooring
- Carpet, Hardwood, Tile
- Foundation
- Concrete Perimeter
- Fire Place
- Family Room, Wood Burning
- Heating
- Central Forced Air
- * Fee
- $731
- Name
- Beach Hill
- *Fee includes
- Other
MLS and other Information regarding properties for sale as shown in Theo have been obtained from various sources such as sellers, public records, agents and other third parties. This information may relate to the condition of the property, permitted or unpermitted uses, zoning, square footage, lot size/acreage or other matters affecting value or desirability. Unless otherwise indicated in writing, neither brokers, agents nor Theo have verified, or will verify, such information. If any such information is important to buyer in determining whether to buy, the price to pay or intended use of the property, buyer is urged to conduct their own investigation with qualified professionals, satisfy themselves with respect to that information, and to rely solely on the results of that investigation.
School data provided by GreatSchools. School service boundaries are intended to be used as reference only. To verify enrollment eligibility for a property, contact the school directly.
