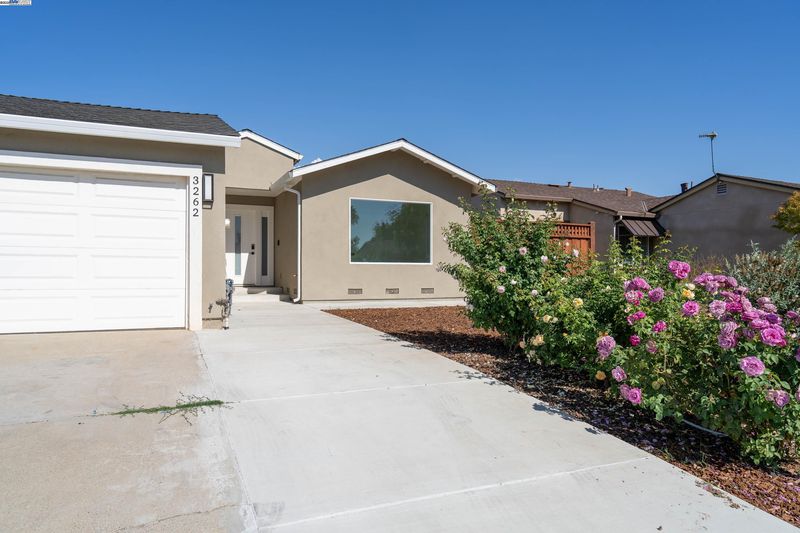
$1,389,000
1,302
SQ FT
$1,067
SQ/FT
3262 Firth Way
@ Bagpipe Way - Evergreen, San Jose
- 3 Bed
- 3 Bath
- 2 Park
- 1,302 sqft
- San Jose
-

Step into this thoughtfully remodeled home where every detail has been beautifully reimagined. A brand-new addition includes a spacious suite and a light-filled office, blending comfort with style. Enjoy picturesque views through the oversized picture window, filling the home with natural light and charm. The versatile and functional floor plan offers 3 bedrooms and 3 full baths, including two master suites, plus an office that can convert to a 4th bedroom. Entertain with ease as two sliding doors open to the backyard, creating seamless indoor-outdoor living. Nearly everything is new — roof, flooring, cabinetry, paint, lighting, HVAC, concrete walkway, and more. Premium upgrades include stainless steel appliances, brand-name fixtures, an EV charger, and high-quality finishes throughout. Outdoors, the well-maintained landscaping provides a tranquil setting with endless potential to design your dream garden, enhanced by a new irrigation system. Nestled in a quiet, safe neighborhood, this home offers easy access to highways, walking distance to Silver Creek High, and minutes from restaurants and shops. Move-in ready and designed for modern living — don’t miss the chance to make it yours!
- Current Status
- Active - Coming Soon
- Original Price
- $1,389,000
- List Price
- $1,389,000
- On Market Date
- Sep 20, 2025
- Property Type
- Detached
- D/N/S
- Evergreen
- Zip Code
- 95121
- MLS ID
- 41112250
- APN
- 67610056
- Year Built
- 1971
- Stories in Building
- 1
- Possession
- Close Of Escrow
- Data Source
- MAXEBRDI
- Origin MLS System
- BAY EAST
Silver Creek High School
Public 9-12 Secondary
Students: 2435 Distance: 0.2mi
John J. Montgomery Elementary School
Public K-6 Elementary
Students: 423 Distance: 0.4mi
Scholars Academy
Private K-4 Elementary, Coed
Students: 92 Distance: 0.4mi
Dove Hill Elementary School
Public K-6 Elementary
Students: 420 Distance: 0.5mi
George V. Leyva Intermediate School
Public 7-8 Middle
Students: 733 Distance: 0.5mi
Liberty Baptist School
Private PK-12 Combined Elementary And Secondary, Religious, Coed
Students: 103 Distance: 0.7mi
- Bed
- 3
- Bath
- 3
- Parking
- 2
- Attached, Electric Vehicle Charging Station(s), Garage Door Opener
- SQ FT
- 1,302
- SQ FT Source
- Other
- Lot SQ FT
- 5,300.0
- Lot Acres
- 0.12 Acres
- Pool Info
- None
- Kitchen
- Dishwasher, Free-Standing Range, Refrigerator, Gas Water Heater, Counter - Solid Surface, Disposal, Range/Oven Free Standing, Updated Kitchen
- Cooling
- Heat Pump
- Disclosures
- Other - Call/See Agent
- Entry Level
- Exterior Details
- Back Yard, Front Yard, Side Yard, Low Maintenance
- Flooring
- Laminate
- Foundation
- Fire Place
- None
- Heating
- Heat Pump
- Laundry
- Hookups Only, In Garage
- Main Level
- 3 Bedrooms, 3 Baths, Primary Bedrm Suites - 2, Other, Main Entry
- Possession
- Close Of Escrow
- Architectural Style
- Contemporary
- Construction Status
- Existing
- Additional Miscellaneous Features
- Back Yard, Front Yard, Side Yard, Low Maintenance
- Location
- Level, Zero Lot Line, Back Yard, Front Yard, Landscaped
- Roof
- Shingle
- Water and Sewer
- Public
- Fee
- Unavailable
MLS and other Information regarding properties for sale as shown in Theo have been obtained from various sources such as sellers, public records, agents and other third parties. This information may relate to the condition of the property, permitted or unpermitted uses, zoning, square footage, lot size/acreage or other matters affecting value or desirability. Unless otherwise indicated in writing, neither brokers, agents nor Theo have verified, or will verify, such information. If any such information is important to buyer in determining whether to buy, the price to pay or intended use of the property, buyer is urged to conduct their own investigation with qualified professionals, satisfy themselves with respect to that information, and to rely solely on the results of that investigation.
School data provided by GreatSchools. School service boundaries are intended to be used as reference only. To verify enrollment eligibility for a property, contact the school directly.






