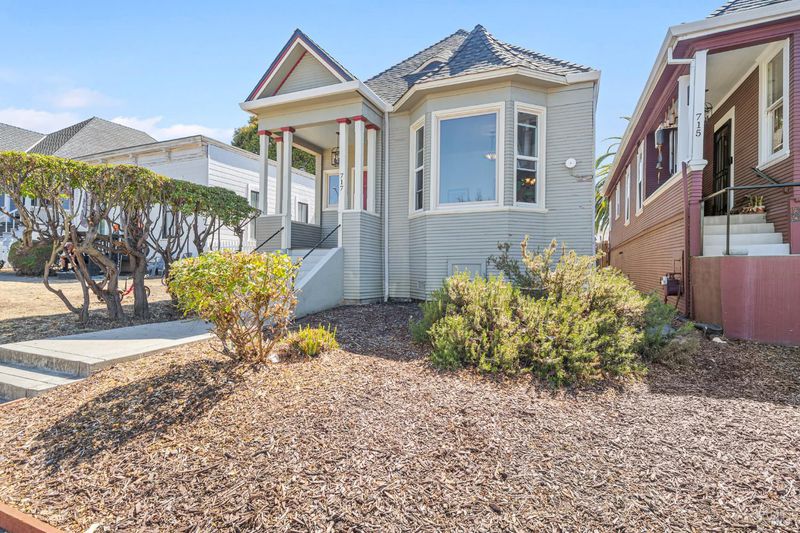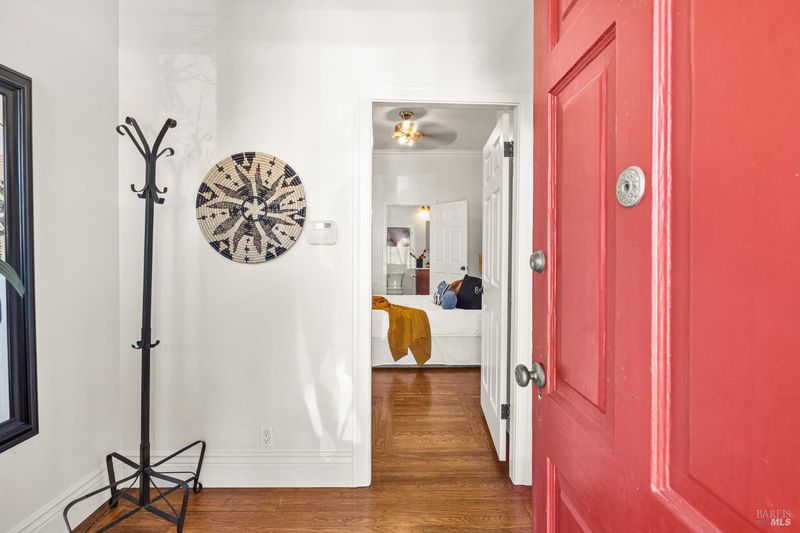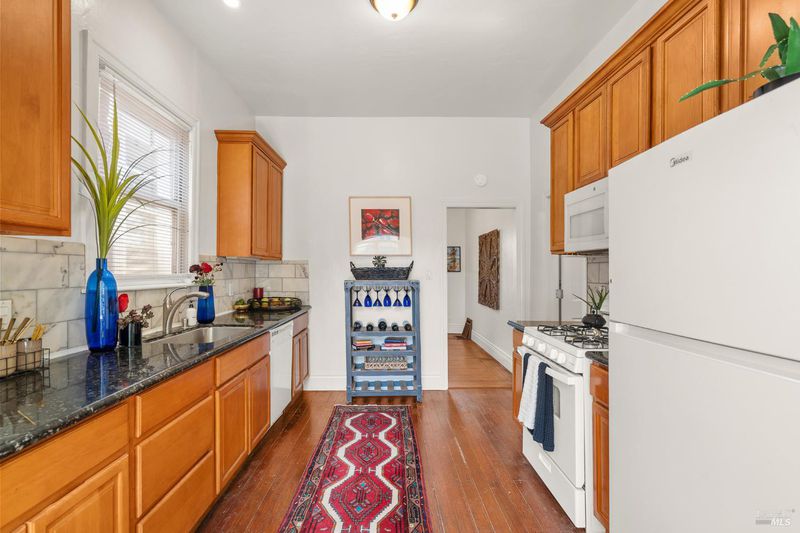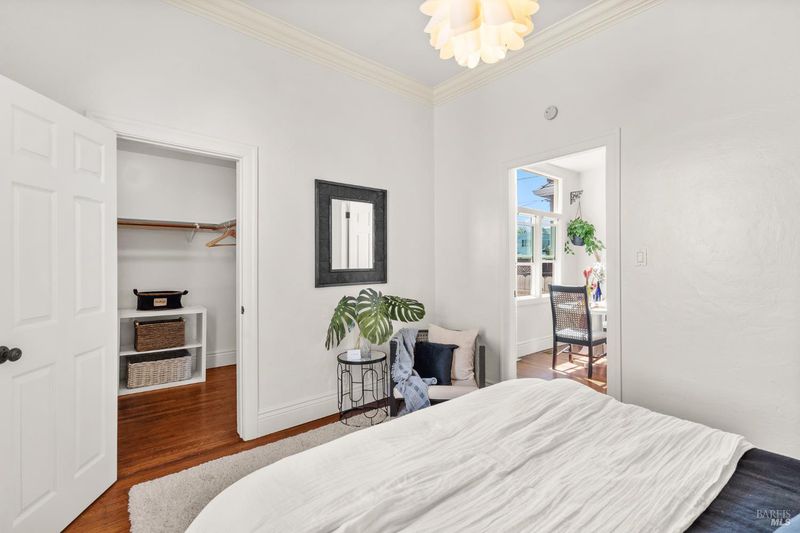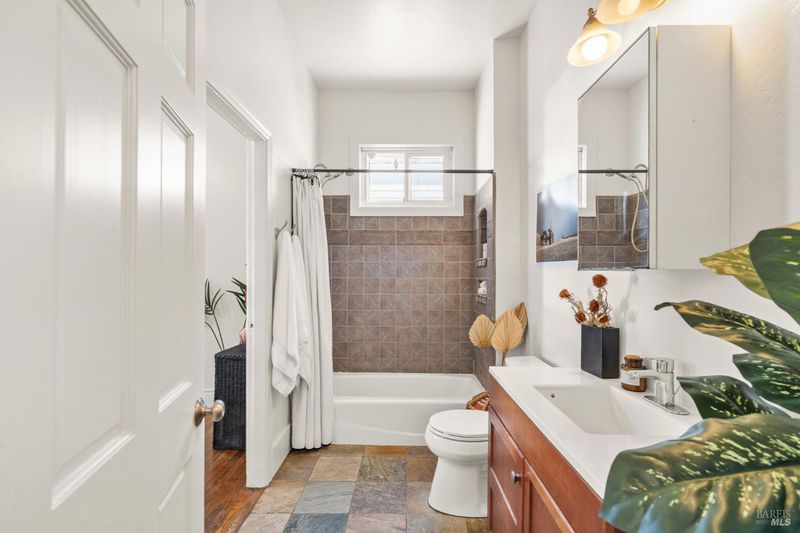 Price Reduced
Price Reduced
$409,900
884
SQ FT
$464
SQ/FT
717 Ohio Street
@ Sonoma - Vallejo 4, Vallejo
- 2 Bed
- 1 Bath
- 2 Park
- 884 sqft
- Vallejo
-

This delightful home feels much larger than its 864sf and offers a perfect blend of classic charm and modern updates. Step through the formal entry into a spacious living room featuring cathedral ceilings, beautiful hardwood floors, archways, crown molding, and high baseboards. This home is a rare find: move-in ready and close to everything! Enjoy entertaining in the formal dining room or take advantage of the large, updated kitchen complete with a new stove, newer refrigerator, undermount sink, stylish backsplash, and a cozy breakfast nook. The generously sized bedrooms includes one with a huge walk-in closet, while dual-pane windows and central heating provide year-round comfort. Additional features include laundry area, copper plumbing, a detached one car garage with alley access with a concrete pad for extra cars/RV or boat. This beautiful home is centrally located near Downtown, Mare Island, schools, shopping, dining, park, Vallejo Ferry and Vallejo Transit Center. Excellent commuter access just minutes to Highways 29, 37, 80, and 680 making travel to Sacramento, Napa, Marin, & Contra Costa County a breeze. Vallejo is home to a large retail center, coffee shops, wine tasting, brewery, concerts, scenic trails, seasonal events & weekly farmer's market. See this charmer today!
- Days on Market
- 19 days
- Current Status
- Active
- Original Price
- $419,900
- List Price
- $409,900
- On Market Date
- Sep 18, 2025
- Property Type
- Single Family Residence
- Area
- Vallejo 4
- Zip Code
- 94590
- MLS ID
- 325075722
- APN
- 0056-106-230
- Year Built
- 1910
- Stories in Building
- Unavailable
- Possession
- Close Of Escrow
- Data Source
- BAREIS
- Origin MLS System
Lincoln Elementary School
Public K-5 Elementary
Students: 217 Distance: 0.2mi
Jesus Is Alive Christian Academy
Private 1-12 Combined Elementary And Secondary, Religious, Coed
Students: 14 Distance: 0.3mi
St Vincent Ferrer School
Private PK-8 Elementary, Religious, Coed
Students: 222 Distance: 0.3mi
Vallejo Education Academy
Public 7-12 Opportunity Community
Students: 14 Distance: 0.5mi
Caliber: Changemakers Academy
Charter K-8
Students: 708 Distance: 0.6mi
Vallejo High School
Public 9-12 Secondary, Coed
Students: 1643 Distance: 0.7mi
- Bed
- 2
- Bath
- 1
- Parking
- 2
- Alley Access, Boat Storage, Detached, RV Possible
- SQ FT
- 884
- SQ FT Source
- Assessor Auto-Fill
- Lot SQ FT
- 3,263.0
- Lot Acres
- 0.0749 Acres
- Kitchen
- Breakfast Room, Granite Counter
- Cooling
- Ceiling Fan(s)
- Dining Room
- Breakfast Nook, Formal Room
- Living Room
- Cathedral/Vaulted
- Flooring
- Tile, Wood
- Foundation
- Raised
- Heating
- Central
- Laundry
- Dryer Included, Inside Area, Washer Included
- Main Level
- Bedroom(s), Dining Room, Full Bath(s), Kitchen, Living Room, Street Entrance
- Possession
- Close Of Escrow
- Architectural Style
- Traditional
- Fee
- $0
MLS and other Information regarding properties for sale as shown in Theo have been obtained from various sources such as sellers, public records, agents and other third parties. This information may relate to the condition of the property, permitted or unpermitted uses, zoning, square footage, lot size/acreage or other matters affecting value or desirability. Unless otherwise indicated in writing, neither brokers, agents nor Theo have verified, or will verify, such information. If any such information is important to buyer in determining whether to buy, the price to pay or intended use of the property, buyer is urged to conduct their own investigation with qualified professionals, satisfy themselves with respect to that information, and to rely solely on the results of that investigation.
School data provided by GreatSchools. School service boundaries are intended to be used as reference only. To verify enrollment eligibility for a property, contact the school directly.
