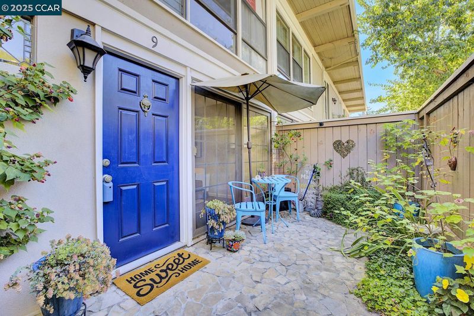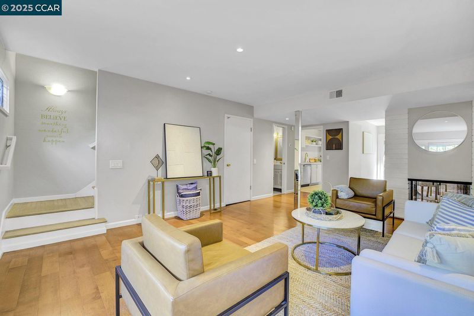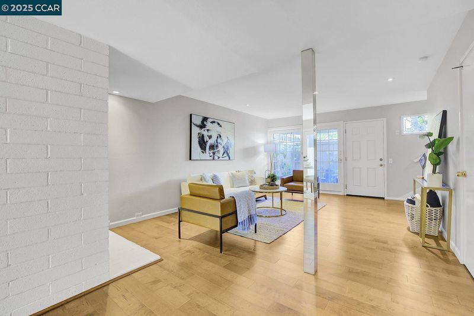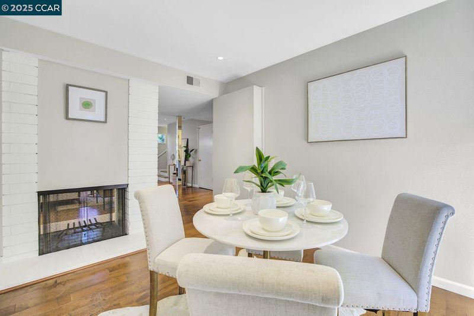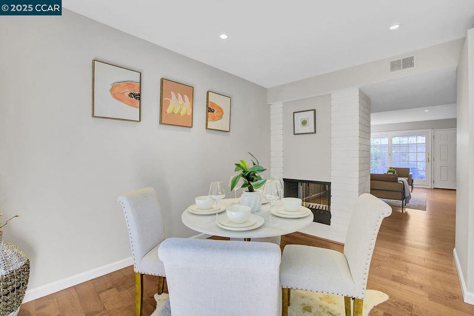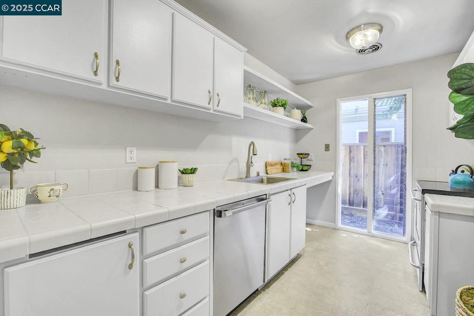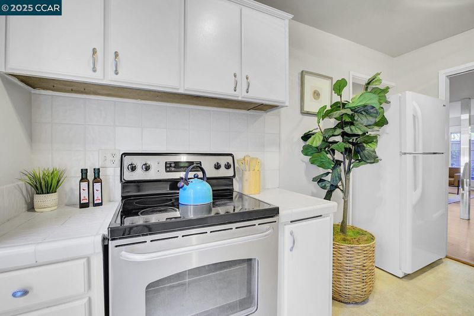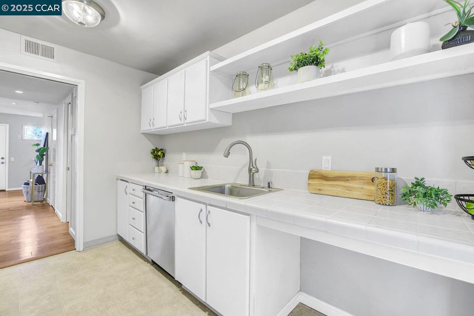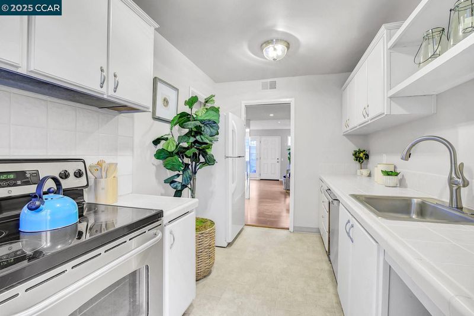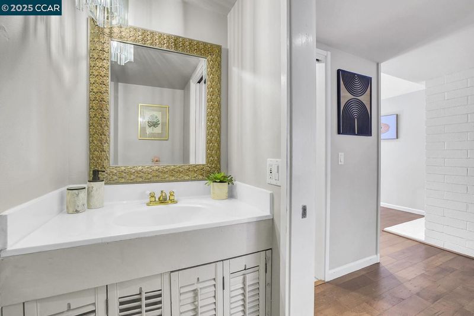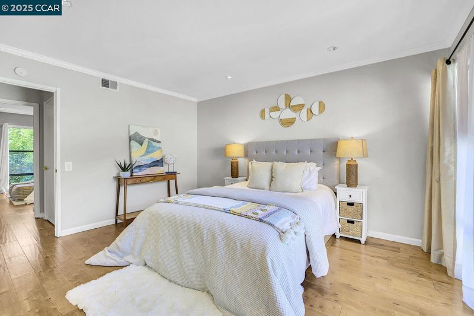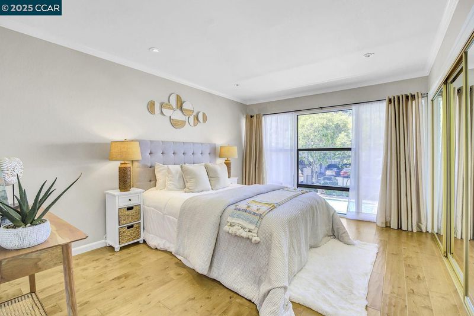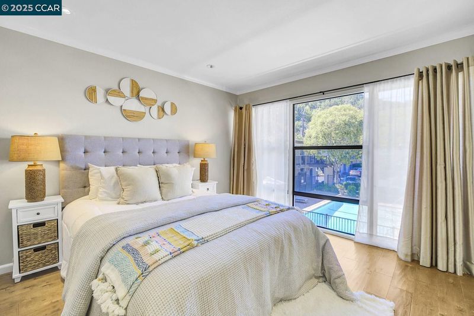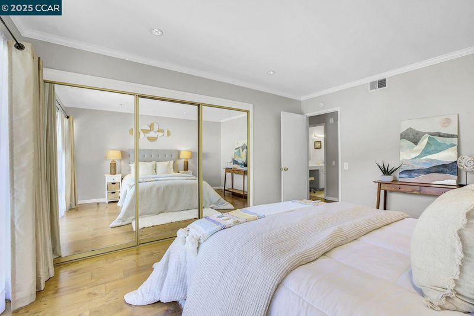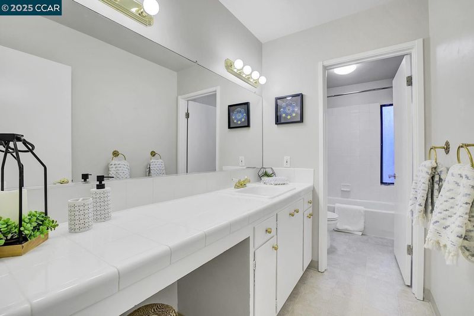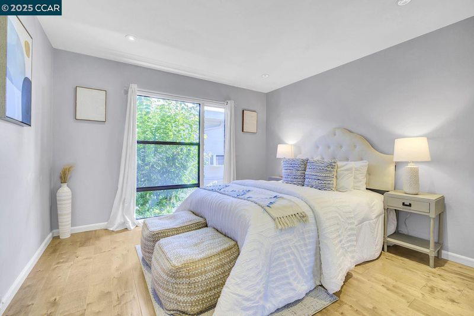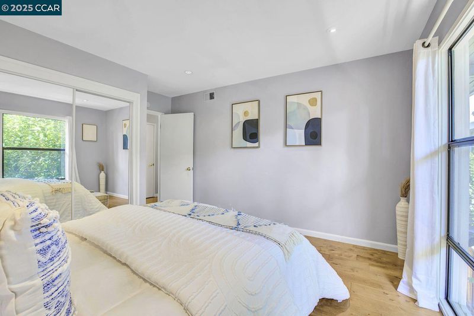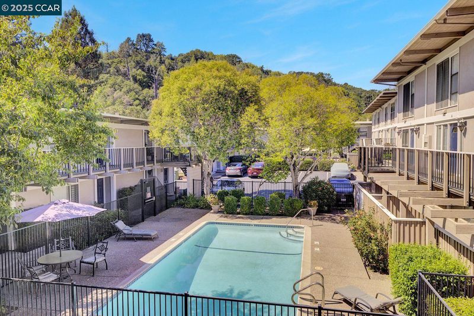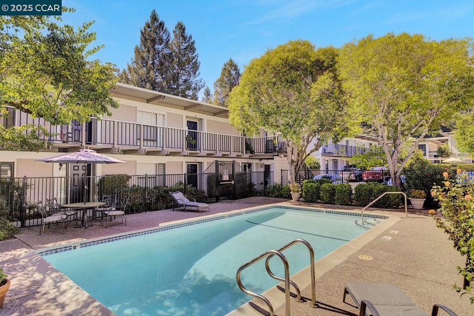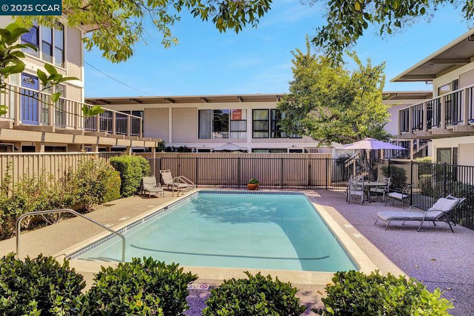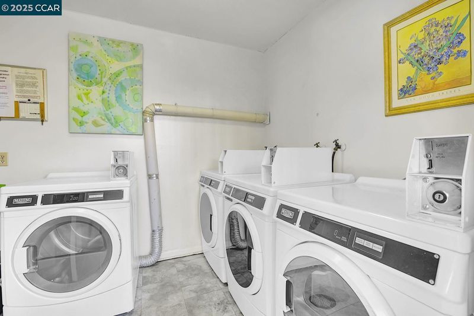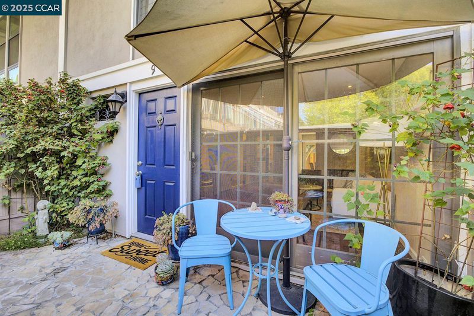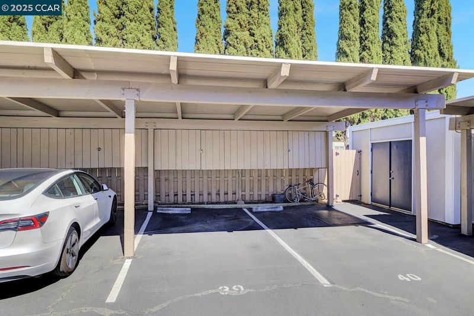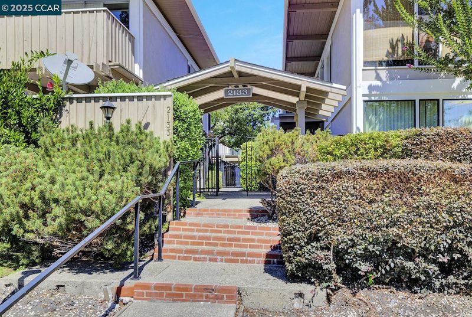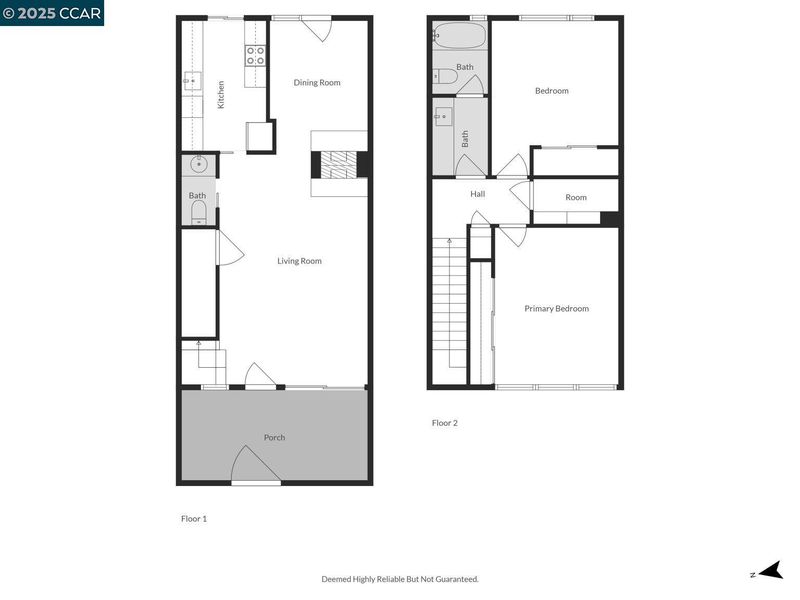
$499,000
1,224
SQ FT
$408
SQ/FT
2133 Donald Dr, #9
@ Moraga Road - Moraga Manor, Moraga
- 2 Bed
- 1.5 (1/1) Bath
- 0 Park
- 1,224 sqft
- Moraga
-

-
Sat Oct 4, 1:00 pm - 4:00 pm
Open House
-
Sun Oct 5, 1:00 pm - 4:00 pm
Open House
This beautifully updated 2-story townhome-style condo offers 1,224 sq. ft. of comfortable living space w 2 bedrooms & 1.5 bathrooms. Ideally located near the community pool, the home features engineered wood flooring throughout, a dual-sided fireplace connecting the dining & family rooms, & recessed lighting. The kitchen offers ample counter space & access to an oversized storage area under the staircase, while a convenient half bath completes the main level. From the living room, step out to your private flagstone patio, perfect for entertaining or quiet relaxation. Upstairs, the primary bedroom is filled w natural light & features a large closet. A walk-in storage closet in the hallway provides additional space. The home also incl one covered & one uncovered parking space. Enjoy the tranquil setting of this residence in the highly desirable town of Moraga—just steps from shopping, dining, parks and trails, & top-rated schools.
- Current Status
- Active
- Original Price
- $499,000
- List Price
- $499,000
- On Market Date
- Sep 19, 2025
- Property Type
- Condominium
- D/N/S
- Moraga Manor
- Zip Code
- 94556
- MLS ID
- 41112107
- APN
- 2557900228
- Year Built
- 1963
- Stories in Building
- 2
- Possession
- Close Of Escrow
- Data Source
- MAXEBRDI
- Origin MLS System
- CONTRA COSTA
Donald L. Rheem Elementary School
Public K-5 Elementary
Students: 410 Distance: 0.4mi
Orion Academy
Private 9-12 Special Education, Secondary, Coed
Students: 60 Distance: 0.5mi
Campolindo High School
Public 9-12 Secondary
Students: 1406 Distance: 0.7mi
Los Perales Elementary School
Public K-5 Elementary
Students: 417 Distance: 0.8mi
Orinda Intermediate School
Public 6-8 Middle
Students: 898 Distance: 1.0mi
Mount Eagle Academy
Private 1-12
Students: 65 Distance: 1.1mi
- Bed
- 2
- Bath
- 1.5 (1/1)
- Parking
- 0
- Carport, Parking Spaces, Assigned, Space Per Unit - 2, Parking Lot
- SQ FT
- 1,224
- SQ FT Source
- Assessor Auto-Fill
- Pool Info
- In Ground, Community
- Kitchen
- Dishwasher, Electric Range, Oven, Refrigerator, Gas Water Heater, Tile Counters, Electric Range/Cooktop, Disposal, Oven Built-in
- Cooling
- Other
- Disclosures
- Nat Hazard Disclosure
- Entry Level
- 1
- Exterior Details
- Unit Faces Common Area
- Flooring
- Laminate, Tile
- Foundation
- Fire Place
- Dining Room, Living Room, Two-Way, Wood Burning
- Heating
- Forced Air
- Laundry
- Common Area
- Upper Level
- 2 Bedrooms, 1 Bath
- Main Level
- 0.5 Bath, Main Entry
- Possession
- Close Of Escrow
- Architectural Style
- Contemporary
- Construction Status
- Existing
- Additional Miscellaneous Features
- Unit Faces Common Area
- Location
- Level
- Roof
- Other
- Water and Sewer
- Public
- Fee
- $706
MLS and other Information regarding properties for sale as shown in Theo have been obtained from various sources such as sellers, public records, agents and other third parties. This information may relate to the condition of the property, permitted or unpermitted uses, zoning, square footage, lot size/acreage or other matters affecting value or desirability. Unless otherwise indicated in writing, neither brokers, agents nor Theo have verified, or will verify, such information. If any such information is important to buyer in determining whether to buy, the price to pay or intended use of the property, buyer is urged to conduct their own investigation with qualified professionals, satisfy themselves with respect to that information, and to rely solely on the results of that investigation.
School data provided by GreatSchools. School service boundaries are intended to be used as reference only. To verify enrollment eligibility for a property, contact the school directly.
