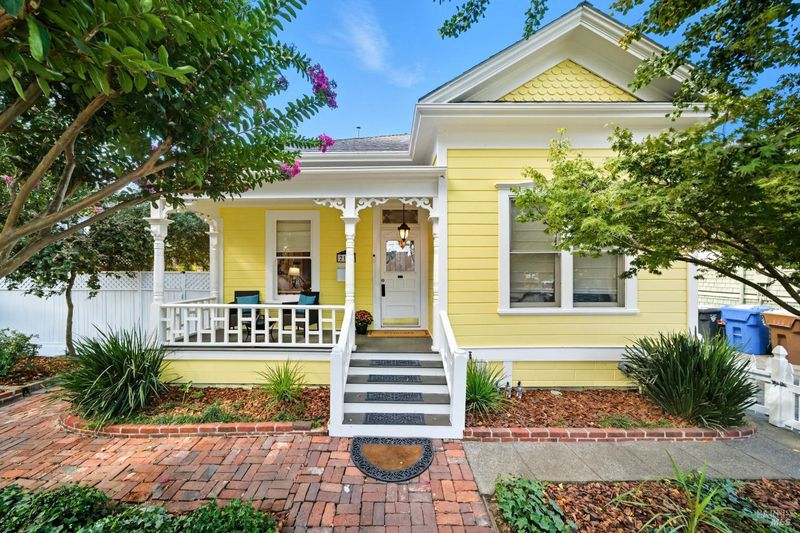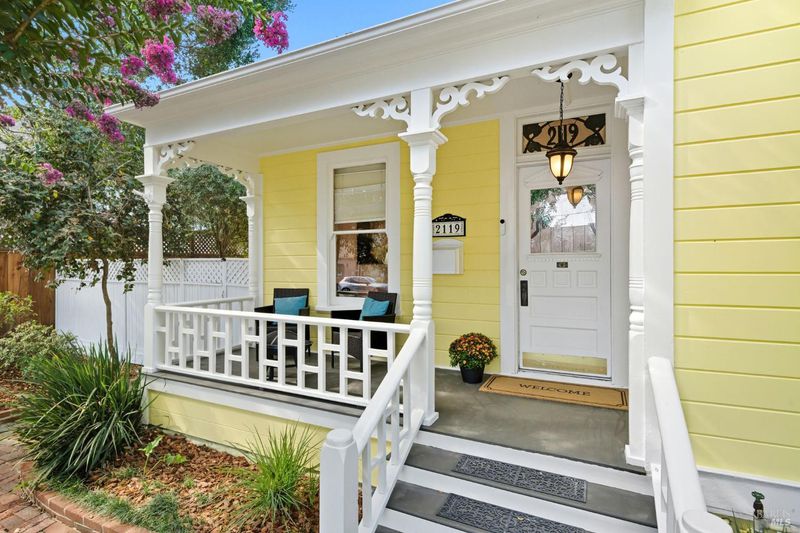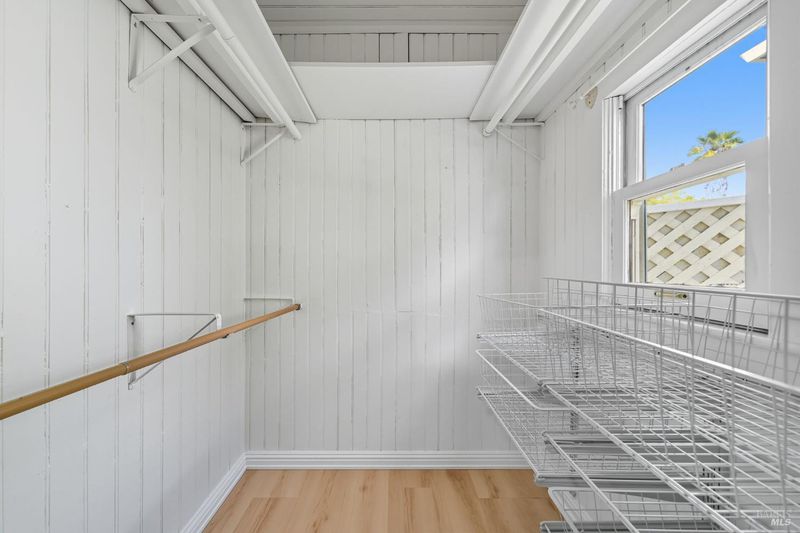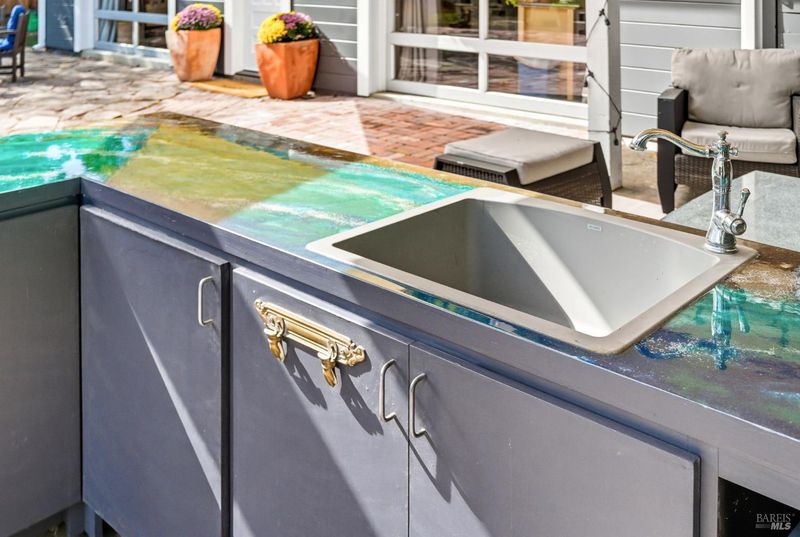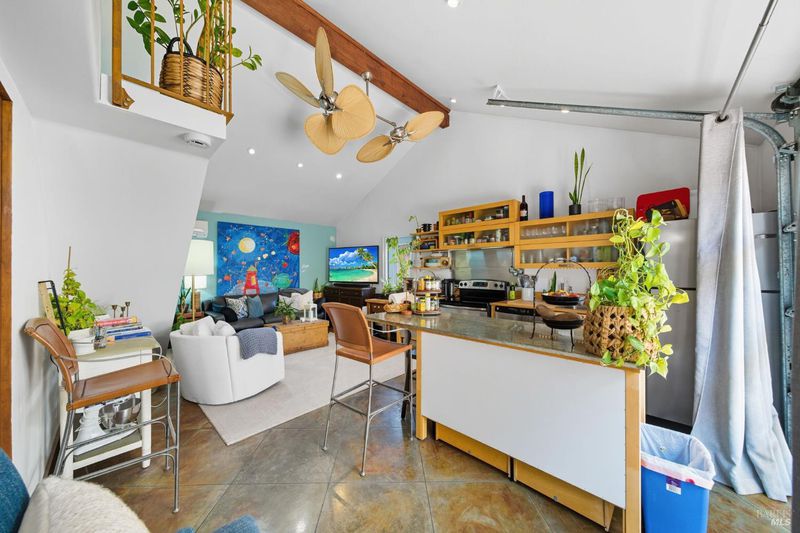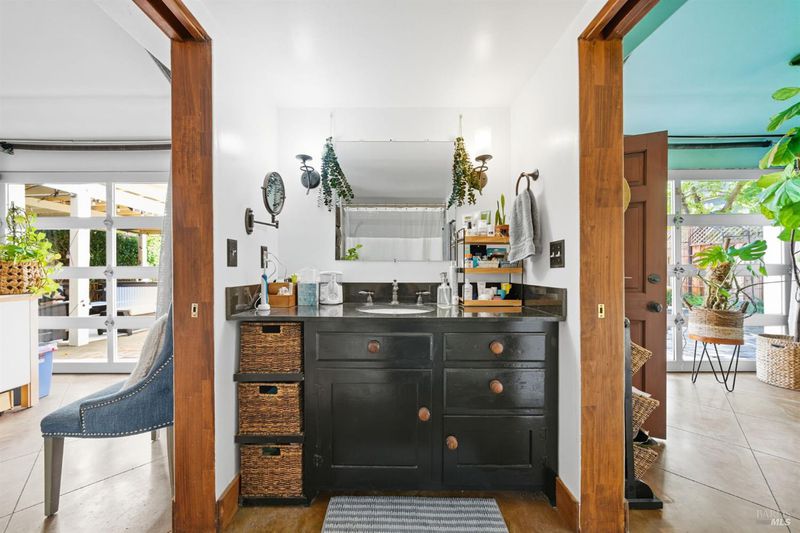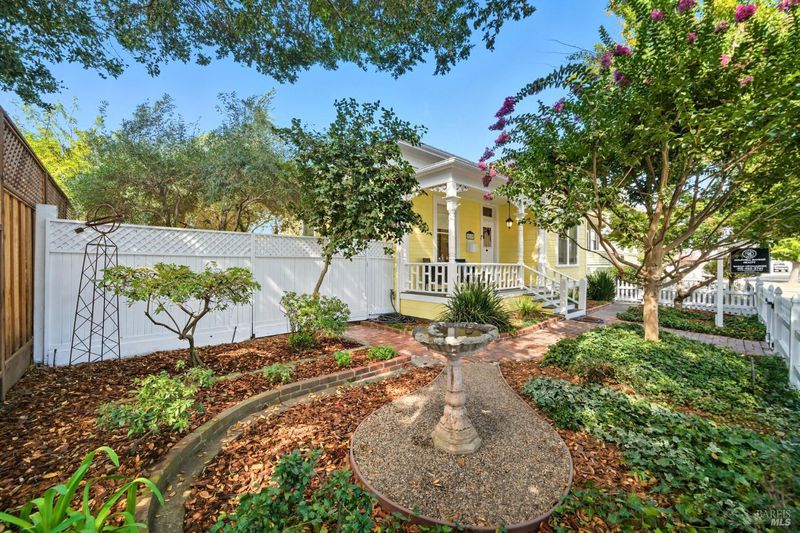
$1,249,000
2,608
SQ FT
$479
SQ/FT
2119 Main Street
@ lincoln - Napa
- 3 Bed
- 4 (3/1) Bath
- 2 Park
- 2,608 sqft
- Napa
-

Experience the ultimate Napa lifestyle just minutes from downtown's top restaurants, boutiques, and River Walk. This property includes 2 homes- an elegant Victorian main residence and a permitted income-generating ADU- perfect for living or rental. The restored 2 bed/2bath Victorian blends timeless architecture with modern upgrades. Hardwood floors, soaring ceilings and period crown molding. Gourmet kitchen has upscale appliances, large island and floating light fixture. Primary suite is bright and spacious with renovated bathroom, custom shower and heated floors. A second bedroom with en-suite bath and walk-in closet adds convenience. Versatile extra room, ideal as an office, playroom or 3rd bedroom. Large laundry area and half bath. Step outside to the courtyard with shaded conversation area, outdoor bar, fire pit and landscaping, creating a perfect outdoor retreat. Open to the courtyard, the ADU offers modern charm, an open floor plan, spacious primary suite and loft accessible by charming stairs- great for guests or additional living space. Floor-to-ceiling glass doors connect the home to the courtyard, providing seamless indoor-outdoor living. Bright, peaceful and versatile, this property combines historic elegance, modern luxury and income potential Truly a Napa gem!!
- Days on Market
- 12 days
- Current Status
- Active
- Original Price
- $1,249,000
- List Price
- $1,249,000
- On Market Date
- Sep 19, 2025
- Property Type
- Single Family Residence
- Area
- Napa
- Zip Code
- 94559
- MLS ID
- 325084444
- APN
- 003-014-006-000
- Year Built
- 1904
- Stories in Building
- Unavailable
- Possession
- See Remarks
- Data Source
- BAREIS
- Origin MLS System
Napa High School
Public 9-12 Secondary
Students: 1892 Distance: 0.2mi
Napa Valley Adult
Public n/a Adult Education
Students: NA Distance: 0.3mi
New Technology High School
Public 9-12 Alternative, Coed
Students: 417 Distance: 0.3mi
Kolbe Academy
Private K-12 Combined Elementary And Secondary, Religious, Coed
Students: 334 Distance: 0.3mi
Harvest Christian Academy
Private 1-12
Students: 91 Distance: 0.5mi
St. John The Baptist Catholic
Private K-8 Elementary, Religious, Coed
Students: 147 Distance: 0.5mi
- Bed
- 3
- Bath
- 4 (3/1)
- Parking
- 2
- No Garage, Other
- SQ FT
- 2,608
- SQ FT Source
- Graphic Artist
- Lot SQ FT
- 7,684.0
- Lot Acres
- 0.1764 Acres
- Cooling
- Central, Wall Unit(s)
- Heating
- Central, Radiant, Other
- Laundry
- Dryer Included, Washer Included, Washer/Dryer Stacked Included
- Main Level
- Bedroom(s), Dining Room, Family Room, Full Bath(s), Kitchen, Living Room, Primary Bedroom, Street Entrance
- Possession
- See Remarks
- Fee
- $0
MLS and other Information regarding properties for sale as shown in Theo have been obtained from various sources such as sellers, public records, agents and other third parties. This information may relate to the condition of the property, permitted or unpermitted uses, zoning, square footage, lot size/acreage or other matters affecting value or desirability. Unless otherwise indicated in writing, neither brokers, agents nor Theo have verified, or will verify, such information. If any such information is important to buyer in determining whether to buy, the price to pay or intended use of the property, buyer is urged to conduct their own investigation with qualified professionals, satisfy themselves with respect to that information, and to rely solely on the results of that investigation.
School data provided by GreatSchools. School service boundaries are intended to be used as reference only. To verify enrollment eligibility for a property, contact the school directly.
