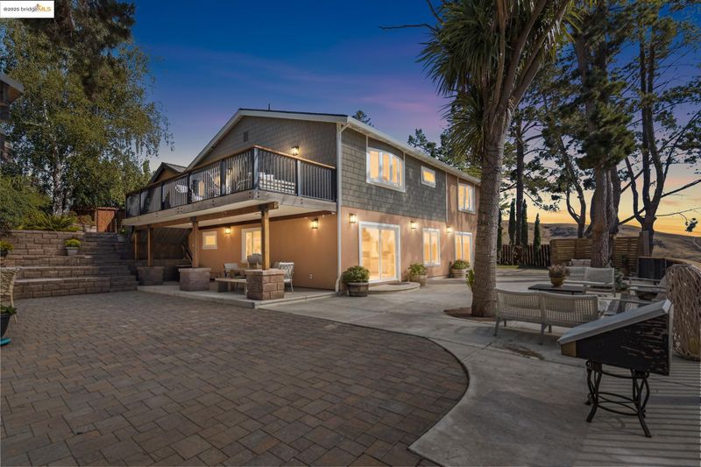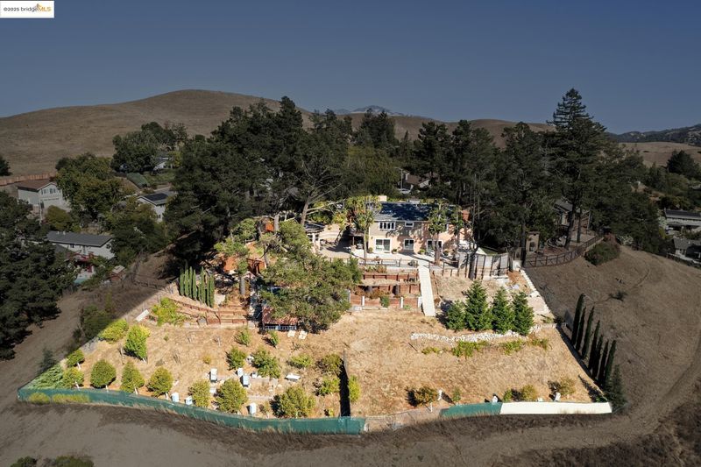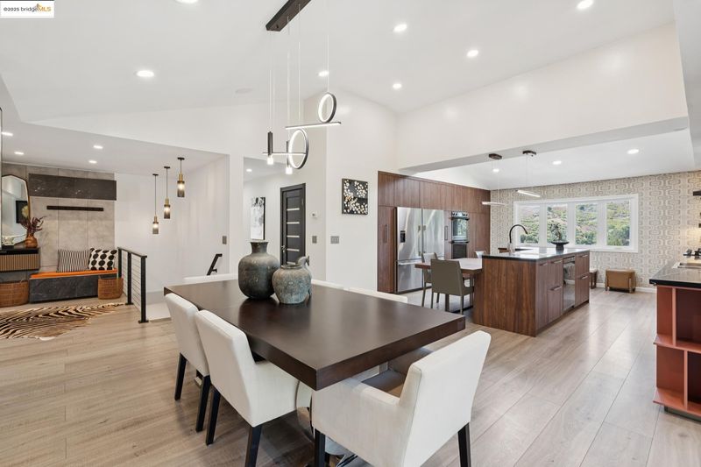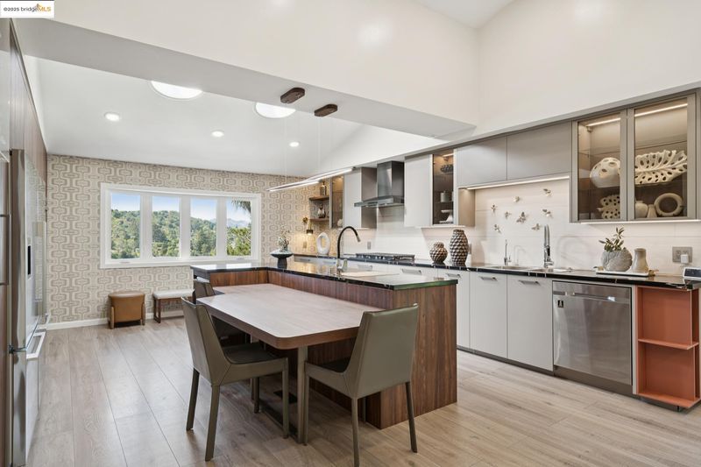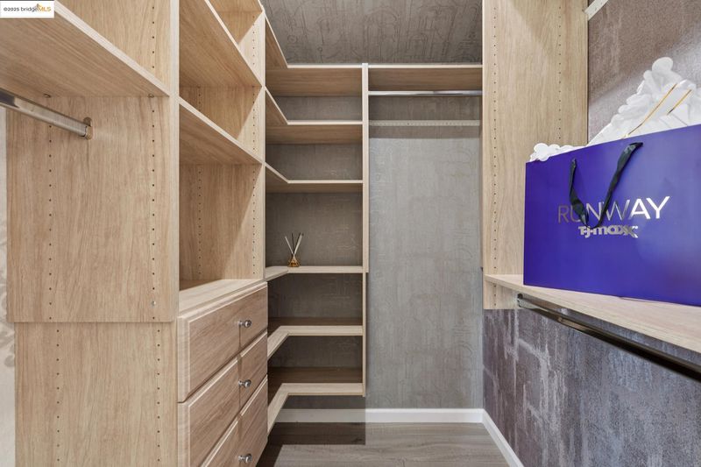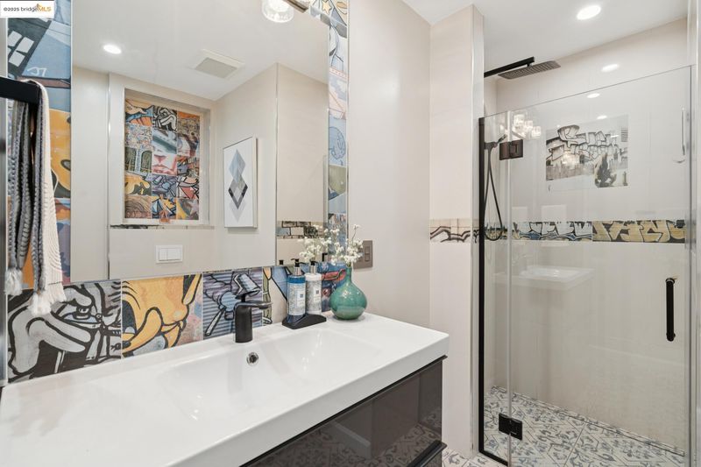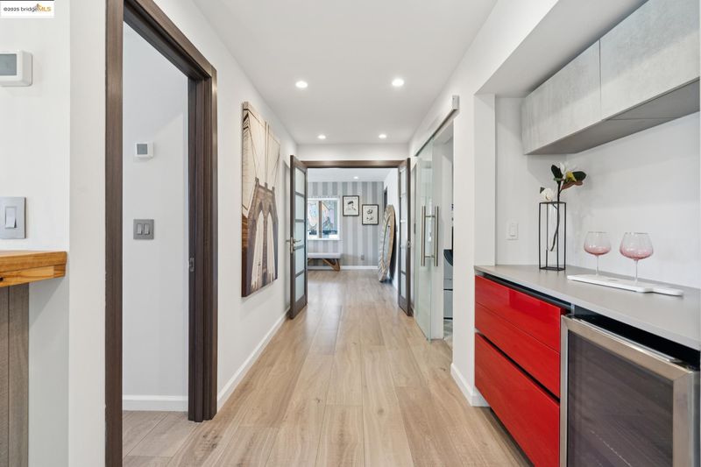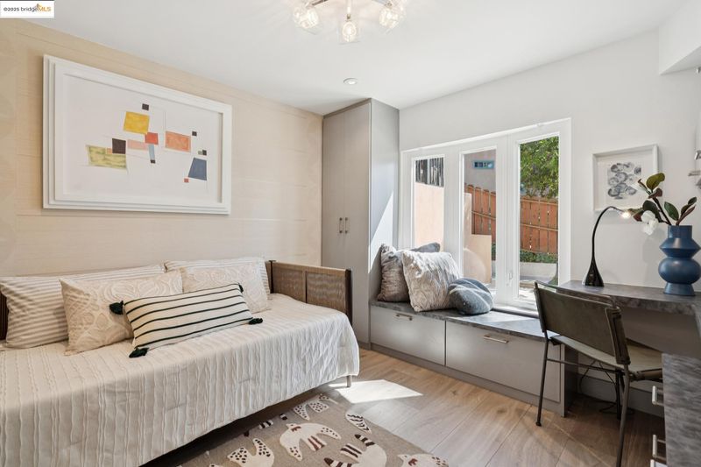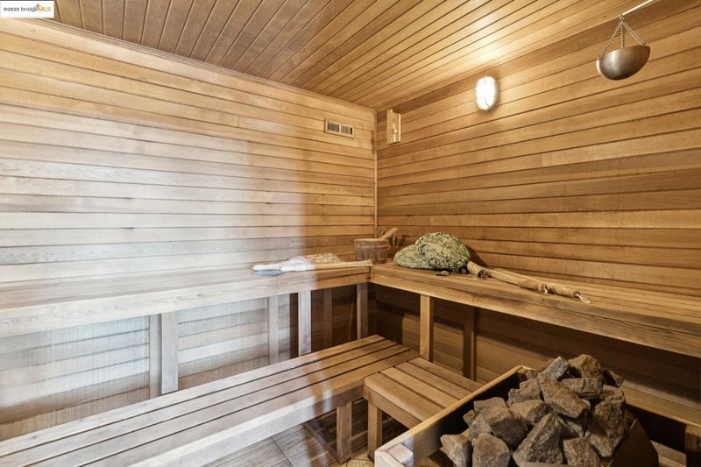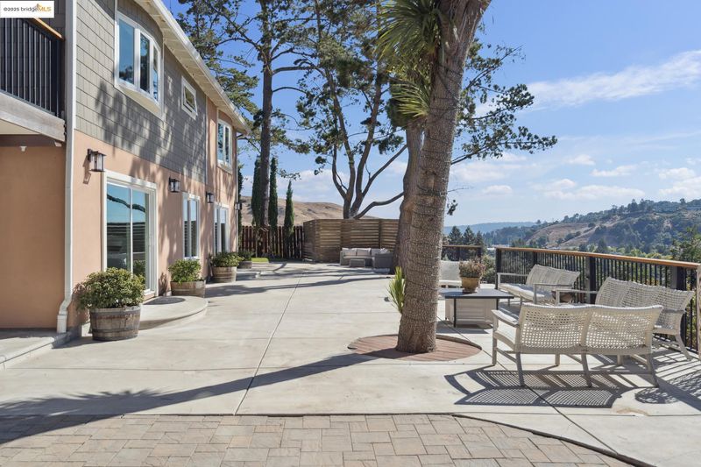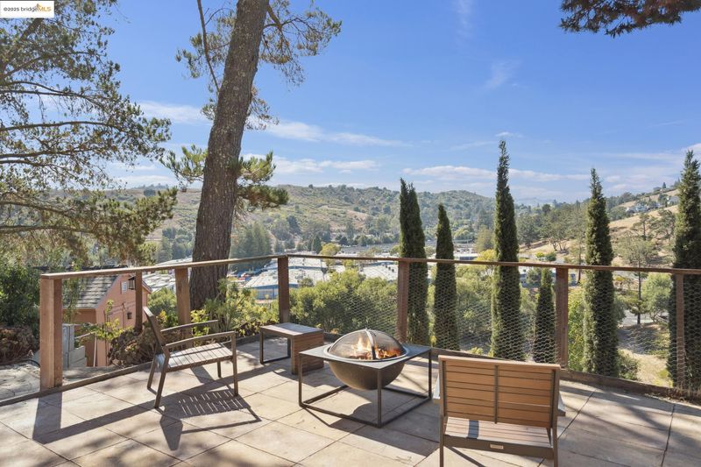
$2,498,000
3,630
SQ FT
$688
SQ/FT
38 Lenelle Ct
@ Natalie Dr - Campolindo, Moraga
- 6 Bed
- 5 (4/2) Bath
- 2 Park
- 3,630 sqft
- Moraga
-

-
Sat Sep 27, 1:00 pm - 5:00 pm
Designer masterpiece—down-to-studs reinvention in Moraga’s coveted Campolindo. Minutes to top-rated schools, shops, trails, Hwy 24 & BART. Flexible two-level layout that can live together or independently: each level has its own entrance and primary suite; the upper level showcases a magazine-worthy chef’s kitchen, the lower level adds a kitchenette and a generous family/game room. Quality shines throughout: all-new systems, radiant heated floors on the lower level, Simonton energy-efficient windows/doors, recessed lighting, European-style interior doors, luxury accent wallcoverings, and gorgeous water-resistant flooring. The statement kitchen pairs Italian Cucine Lube cabinetry, quartz, BLUM hardware, Fisher & Paykel fridges, Samsung double oven/cooktop & twin dishwashers, wine fridge, sun tunnels, and a 10’ Milgard slider to a view deck. Outdoor living is resort-caliber: multiple view decks, new hardscape & paver patios, perimeter drainage, and three rain-water collection tanks for eco-irrigation.
-
Sun Sep 28, 1:00 pm - 5:00 pm
Designer masterpiece—down-to-studs reinvention in Moraga’s coveted Campolindo. Minutes to top-rated schools, shops, trails, Hwy 24 & BART. Flexible two-level layout that can live together or independently: each level has its own entrance and primary suite; the upper level showcases a magazine-worthy chef’s kitchen, the lower level adds a kitchenette and a generous family/game room. Quality shines throughout: all-new systems, radiant heated floors on the lower level, Simonton energy-efficient windows/doors, recessed lighting, European-style interior doors, luxury accent wallcoverings, and gorgeous water-resistant flooring. The statement kitchen pairs Italian Cucine Lube cabinetry, quartz, BLUM hardware, Fisher & Paykel fridges, Samsung double oven/cooktop & twin dishwashers, wine fridge, sun tunnels, and a 10’ Milgard slider to a view deck. Outdoor living is resort-caliber: multiple view decks, new hardscape & paver patios, perimeter drainage, and three rain-water collection tanks for eco-irrigation.
-
Tue Sep 30, 10:00 am - 2:00 pm
Designer masterpiece—down-to-studs reinvention in Moraga’s coveted Campolindo. Minutes to top-rated schools, shops, trails, Hwy 24 & BART. Flexible two-level layout that can live together or independently: each level has its own entrance and primary suite; the upper level showcases a magazine-worthy chef’s kitchen, the lower level adds a kitchenette and a generous family/game room. Quality shines throughout: all-new systems, radiant heated floors on the lower level, Simonton energy-efficient windows/doors, recessed lighting, European-style interior doors, luxury accent wallcoverings, and gorgeous water-resistant flooring. The statement kitchen pairs Italian Cucine Lube cabinetry, quartz, BLUM hardware, Fisher & Paykel fridges, Samsung double oven/cooktop & twin dishwashers, wine fridge, sun tunnels, and a 10’ Milgard slider to a view deck. Outdoor living is resort-caliber: multiple view decks, new hardscape & paver patios, perimeter drainage, and three rain-water collection tanks for eco-irrigation.
Designer masterpiece—down-to-studs reinvention in Moraga’s coveted Campolindo. Minutes to top-rated schools, shops, trails, Hwy 24 & BART. Flexible two-level layout that can live together or independently: each level has its own entrance and primary suite; the upper level showcases a magazine-worthy chef’s kitchen, the lower level adds a kitchenette and a generous family/game room. Quality shines throughout: all-new systems, radiant heated floors on the lower level, Simonton energy-efficient windows/doors, recessed lighting, European-style interior doors, luxury accent wallcoverings, and gorgeous water-resistant flooring. The statement kitchen pairs Italian Cucine Lube cabinetry, quartz, BLUM hardware, Fisher & Paykel fridges, Samsung double oven/cooktop & twin dishwashers, wine fridge, sun tunnels, and a 10’ Milgard slider to a view deck. Outdoor living is resort-caliber: multiple view decks, new hardscape & paver patios, perimeter drainage, and three rain-water collection tanks for eco-irrigation. Enjoy a roof-covered outdoor kitchen and a detached cedar sauna retreat with bathroom and lounge. Set on a huge lot with mature landscaping and an orchard’s worth of fruit trees. A rare turnkey compound with multi-gen and ADU-style flexibility—crafted for effortlessly luxurious living
- Current Status
- New
- Original Price
- $2,498,000
- List Price
- $2,498,000
- On Market Date
- Sep 26, 2025
- Property Type
- Detached
- D/N/S
- Campolindo
- Zip Code
- 94556
- MLS ID
- 41112816
- APN
- 2561940202
- Year Built
- 1968
- Stories in Building
- 2
- Possession
- Close Of Escrow
- Data Source
- MAXEBRDI
- Origin MLS System
- Bridge AOR
Mount Eagle Academy
Private 1-12
Students: 65 Distance: 0.2mi
Campolindo High School
Public 9-12 Secondary
Students: 1406 Distance: 0.3mi
Orion Academy
Private 9-12 Special Education, Secondary, Coed
Students: 60 Distance: 0.5mi
Donald L. Rheem Elementary School
Public K-5 Elementary
Students: 410 Distance: 0.9mi
St. Perpetua
Private K-8 Elementary, Religious, Coed
Students: 240 Distance: 1.2mi
M. H. Stanley Middle School
Public 6-8 Middle
Students: 1227 Distance: 1.5mi
- Bed
- 6
- Bath
- 5 (4/2)
- Parking
- 2
- Attached, Int Access From Garage, Off Street, Side Yard Access, Workshop in Garage, Electric Vehicle Charging Station(s), Boat, Garage Faces Front, Garage Door Opener
- SQ FT
- 3,630
- SQ FT Source
- Other
- Lot SQ FT
- 30,000.0
- Lot Acres
- 0.69 Acres
- Pool Info
- None
- Kitchen
- Dishwasher, Double Oven, Electric Range, Gas Range, Plumbed For Ice Maker, Oven, Refrigerator, Self Cleaning Oven, Dryer, Washer, Electric Water Heater, Gas Water Heater, Tankless Water Heater, 220 Volt Outlet, Breakfast Bar, Breakfast Nook, Laminate Counters, Counter - Solid Surface, Stone Counters, Eat-in Kitchen, Electric Range/Cooktop, Disposal, Gas Range/Cooktop, Ice Maker Hookup, Kitchen Island, Oven Built-in, Pantry, Self-Cleaning Oven, Skylight(s), Updated Kitchen, Wet Bar, Other
- Cooling
- Central Air, Other
- Disclosures
- Fire Hazard Area, Nat Hazard Disclosure, Other - Call/See Agent, Shopping Cntr Nearby, Restaurant Nearby, Disclosure Package Avail
- Entry Level
- Exterior Details
- Lighting, Garden, Back Yard, Dog Run, Front Yard, Garden/Play, Side Yard, Storage, Terraced Back, Terraced Down, Landscape Back, Landscape Front, Low Maintenance, Private Entrance, Storage Area, Yard Space
- Flooring
- Tile, Engineered Wood
- Foundation
- Fire Place
- Brick, Electric, Gas Starter, Living Room, Master Bedroom, Wood Burning
- Heating
- Gravity, Individual Rm Controls, Radiant, Central, Fireplace Insert, Fireplace(s)
- Laundry
- 220 Volt Outlet, Dryer, Laundry Room, Washer, Cabinets, Sink, Space For Frzr/Refr
- Main Level
- 3 Bedrooms, 2.5 Baths, Primary Bedrm Suite - 1, Other, Main Entry
- Possession
- Close Of Escrow
- Architectural Style
- Contemporary, Art Deco, Modern/High Tech
- Construction Status
- Existing
- Additional Miscellaneous Features
- Lighting, Garden, Back Yard, Dog Run, Front Yard, Garden/Play, Side Yard, Storage, Terraced Back, Terraced Down, Landscape Back, Landscape Front, Low Maintenance, Private Entrance, Storage Area, Yard Space
- Location
- Cul-De-Sac, Sloped Down, Premium Lot, Secluded, Vineyard, Other, Back Yard, Front Yard, Landscaped, Paved, Private, Street Light(s), Storm Drain
- Roof
- Composition Shingles, Other, Flat
- Water and Sewer
- Public
- Fee
- Unavailable
MLS and other Information regarding properties for sale as shown in Theo have been obtained from various sources such as sellers, public records, agents and other third parties. This information may relate to the condition of the property, permitted or unpermitted uses, zoning, square footage, lot size/acreage or other matters affecting value or desirability. Unless otherwise indicated in writing, neither brokers, agents nor Theo have verified, or will verify, such information. If any such information is important to buyer in determining whether to buy, the price to pay or intended use of the property, buyer is urged to conduct their own investigation with qualified professionals, satisfy themselves with respect to that information, and to rely solely on the results of that investigation.
School data provided by GreatSchools. School service boundaries are intended to be used as reference only. To verify enrollment eligibility for a property, contact the school directly.
