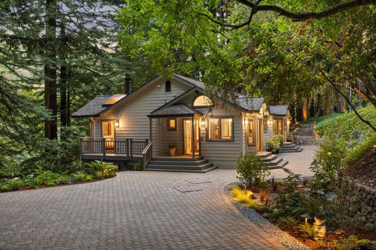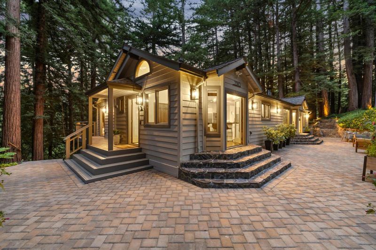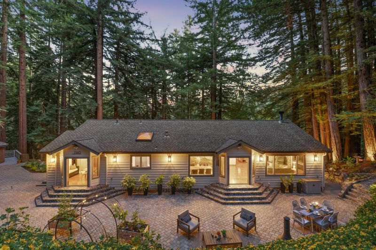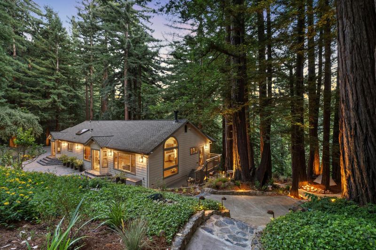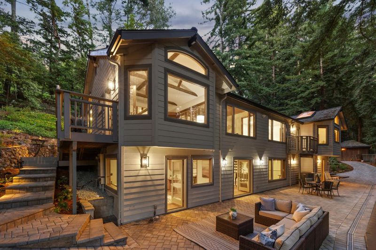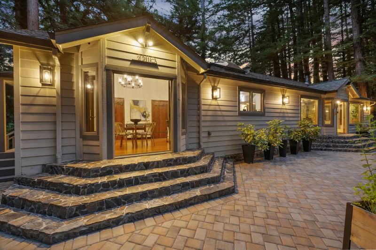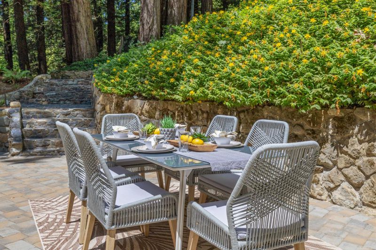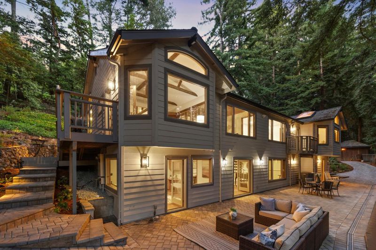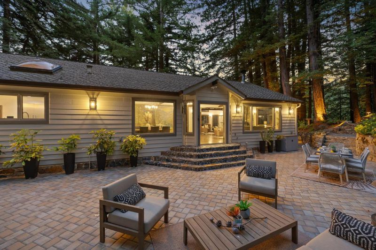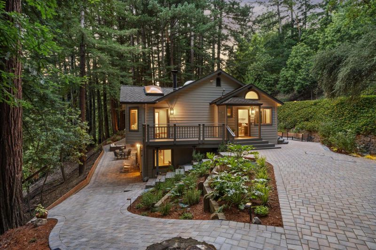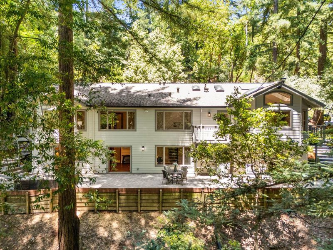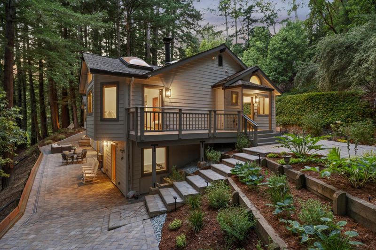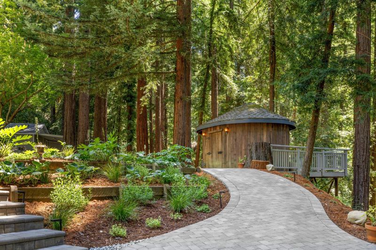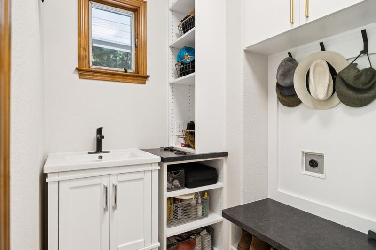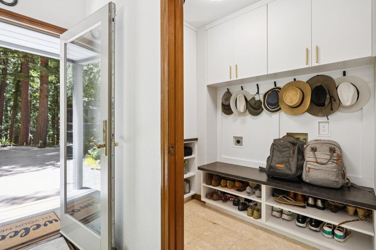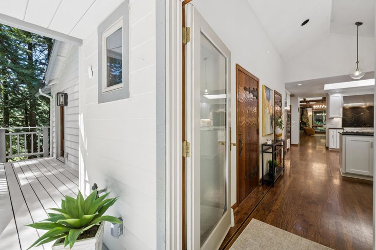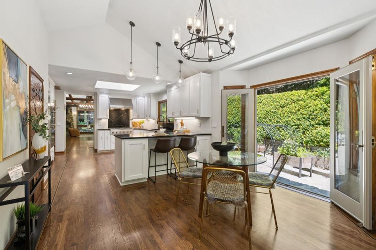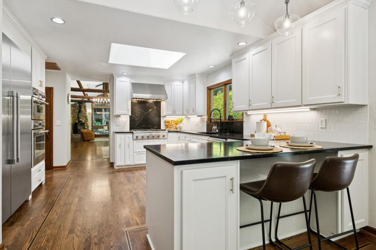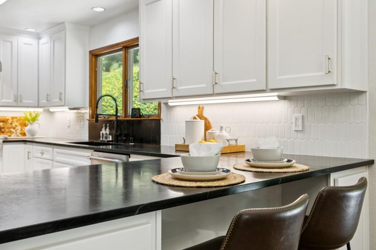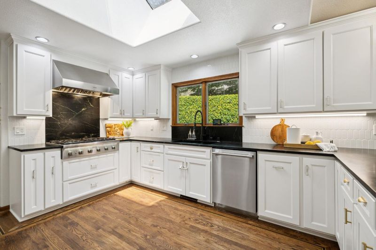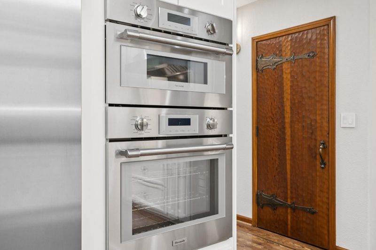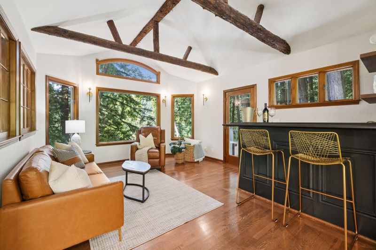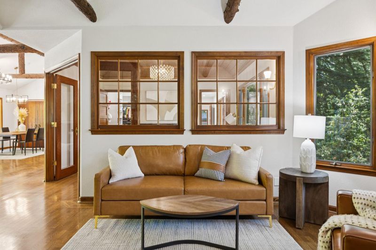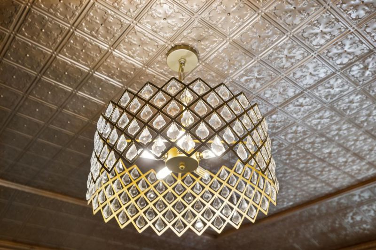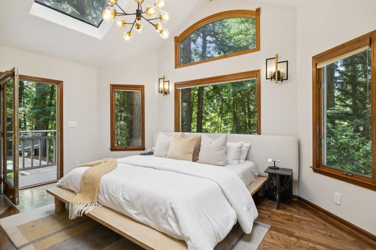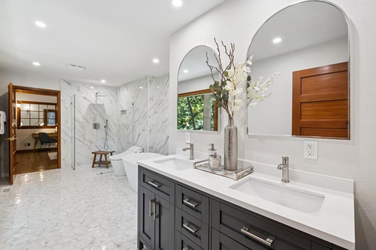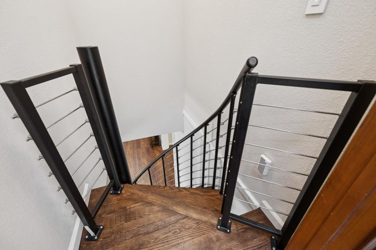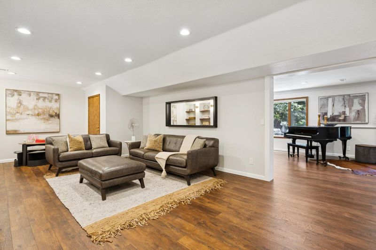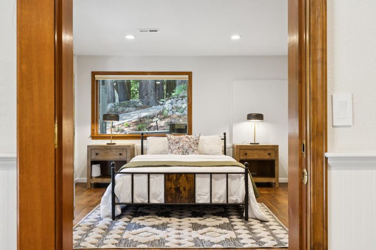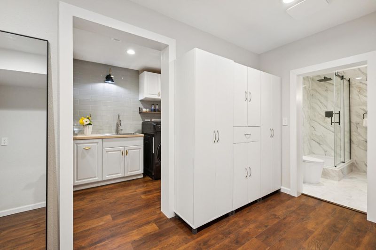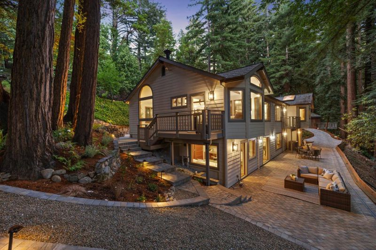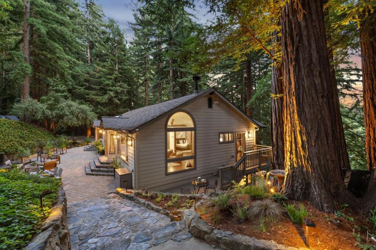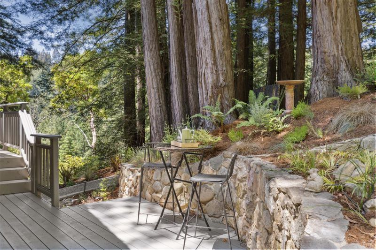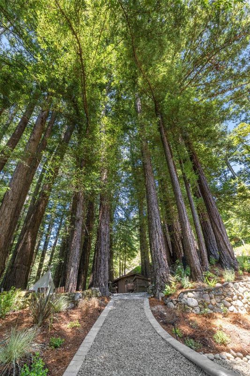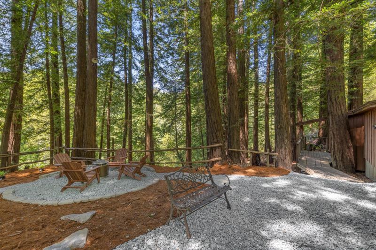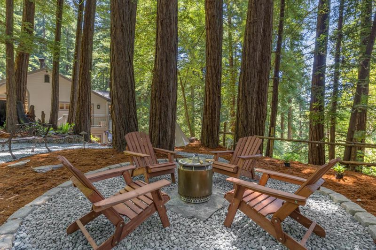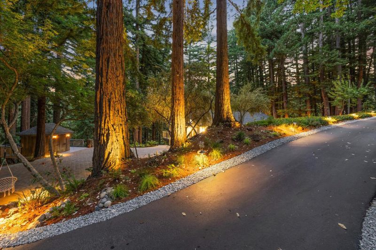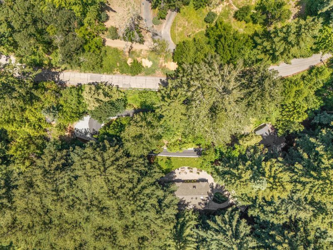
$2,850,000
3,830
SQ FT
$744
SQ/FT
23110 Old Santa Cruz Highway
@ Summit Road - Los Gatos
- 4 Bed
- 3 Bath
- 11 Park
- 3,830 sqft
- LOS GATOS
-

-
Sat Jun 28, 12:30 pm - 4:30 pm
-
Sun Jun 29, 12:30 pm - 4:30 pm
Welcome to Quail Hollow, a rare, custom-built retreat on 2.5 serene acres in the Los Gatos Mountains with stunning landscaping. With over 4,000 square feet of thoughtfully designed living space, this private sanctuary offers a harmonious blend of natural beauty, architectural character and modern luxury. Built in 1993, the main residence features soaring ceilings, rich wood finishes and expansive windows that bring the forest indoors. The two-level layout includes multiple living areas, a dramatic great room, custom-ceiling bedroom, lower-level gallery, and bonus rooms ideal for multi-generational living, studios, or remote work. A charming 1-bed/1-bath cottage with private patio (ADU) is currently generating passive income. Over $700K in upgrades include a reimagined chefs kitchen with a suite of Thermador appliances, dual 5000-gallon water tanks, advanced water softener, upgraded pump, new drainage system, and a paved private road. Enjoy reliable fiber-optic internet, an outdoor fireplace, dedicated sheds, and sweeping views beneath majestic redwoods. Whether you're seeking a personal haven, an artist's enclave, or a home that effortlessly adapts to your evolving lifestyle, Quail Hollow offers unmatched privacy, versatility, and inspirationjust minutes from downtown Los Gatos.
- Days on Market
- 1 day
- Current Status
- Active
- Original Price
- $2,850,000
- List Price
- $2,850,000
- On Market Date
- Jun 27, 2025
- Property Type
- Single Family Home
- Area
- Zip Code
- 95033
- MLS ID
- ML82012109
- APN
- 096-101-06-000
- Year Built
- 1948
- Stories in Building
- Unavailable
- Possession
- Unavailable
- Data Source
- MLSL
- Origin MLS System
- MLSListings, Inc.
C. T. English Middle School
Public 6-8 Middle
Students: 232 Distance: 2.3mi
Loma Prieta Elementary School
Public K-5 Elementary
Students: 265 Distance: 2.3mi
Lexington Elementary School
Public K-5 Elementary
Students: 144 Distance: 3.1mi
Silicon Valley High School
Private 6-12
Students: 1500 Distance: 4.3mi
Lakeside Elementary School
Public K-5 Elementary
Students: 71 Distance: 4.4mi
Scotts Valley High School
Public 9-12 Secondary
Students: 818 Distance: 4.7mi
- Bed
- 4
- Bath
- 3
- Bidet, Double Sinks, Dual Flush Toilet, Marble, Pass Through, Primary - Oversized Tub, Primary - Stall Shower(s), Skylight, Tile, Updated Bath
- Parking
- 11
- Guest / Visitor Parking, On Street
- SQ FT
- 3,830
- SQ FT Source
- Unavailable
- Lot SQ FT
- 108,900.0
- Lot Acres
- 2.5 Acres
- Kitchen
- Cooktop - Gas, Countertop - Other, Dishwasher, Exhaust Fan, Freezer, Garbage Disposal, Hood Over Range, Ice Maker, Island, Microwave, Oven Range - Built-In, Gas, Pantry, Refrigerator, Warming Drawer, Wine Refrigerator
- Cooling
- Other
- Dining Room
- Breakfast Bar, Breakfast Nook, Dining Area in Living Room, Eat in Kitchen, Formal Dining Room, Skylight
- Disclosures
- Natural Hazard Disclosure, NHDS Report
- Family Room
- Separate Family Room
- Flooring
- Hardwood, Laminate, Marble
- Foundation
- Concrete Perimeter and Slab
- Fire Place
- Wood Burning, Wood Stove, Other
- Heating
- Central Forced Air, Heat Pump, Other
- Laundry
- Electricity Hookup (220V), Gas Hookup, In Utility Room, Inside, Washer / Dryer
- Views
- Forest / Woods, Mountains
- Architectural Style
- Custom
- Fee
- Unavailable
MLS and other Information regarding properties for sale as shown in Theo have been obtained from various sources such as sellers, public records, agents and other third parties. This information may relate to the condition of the property, permitted or unpermitted uses, zoning, square footage, lot size/acreage or other matters affecting value or desirability. Unless otherwise indicated in writing, neither brokers, agents nor Theo have verified, or will verify, such information. If any such information is important to buyer in determining whether to buy, the price to pay or intended use of the property, buyer is urged to conduct their own investigation with qualified professionals, satisfy themselves with respect to that information, and to rely solely on the results of that investigation.
School data provided by GreatSchools. School service boundaries are intended to be used as reference only. To verify enrollment eligibility for a property, contact the school directly.
