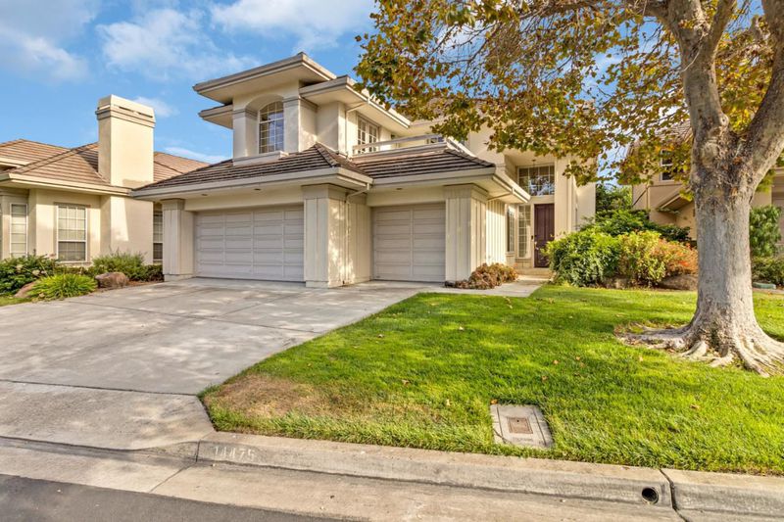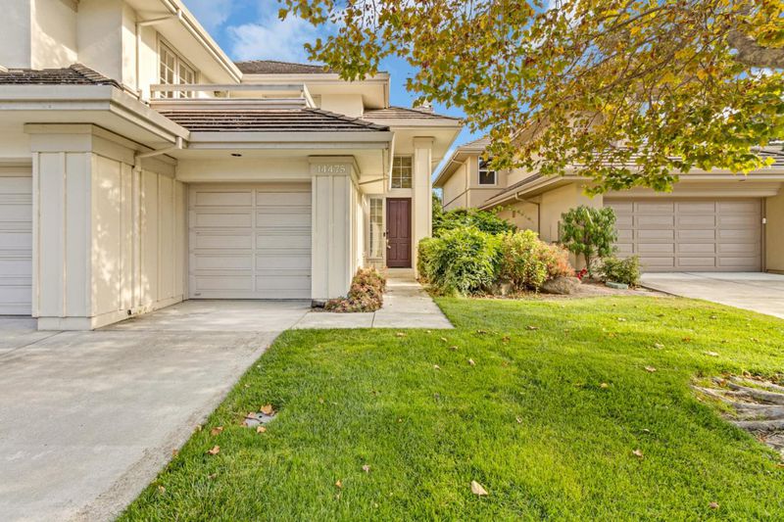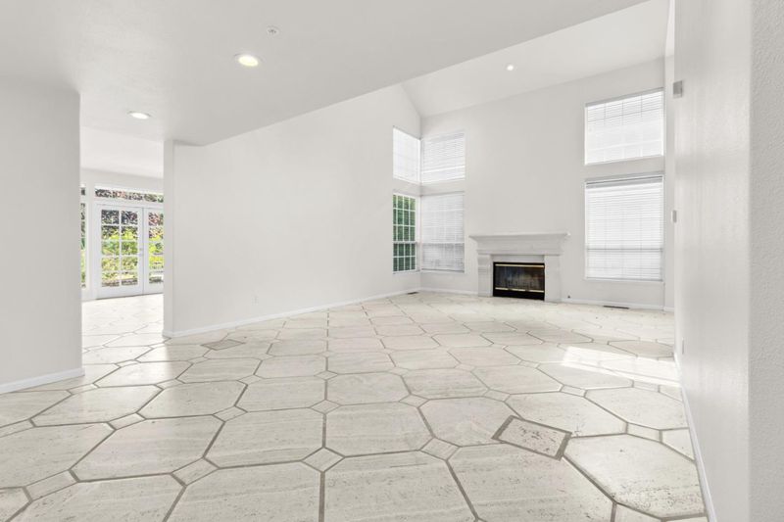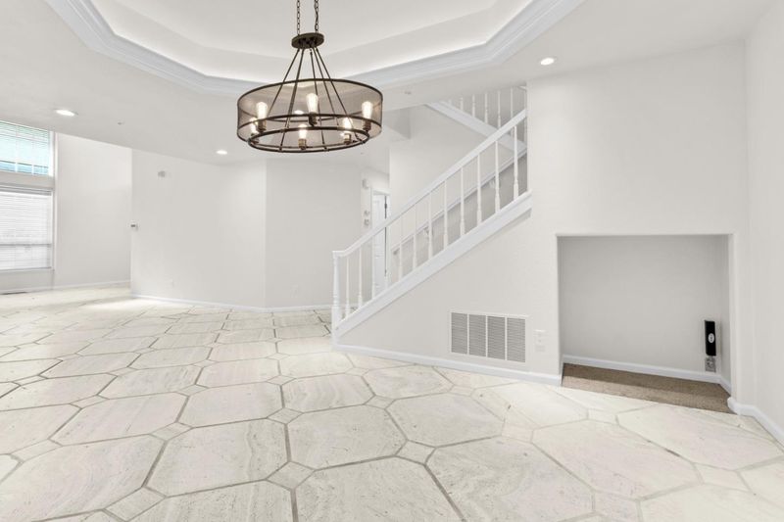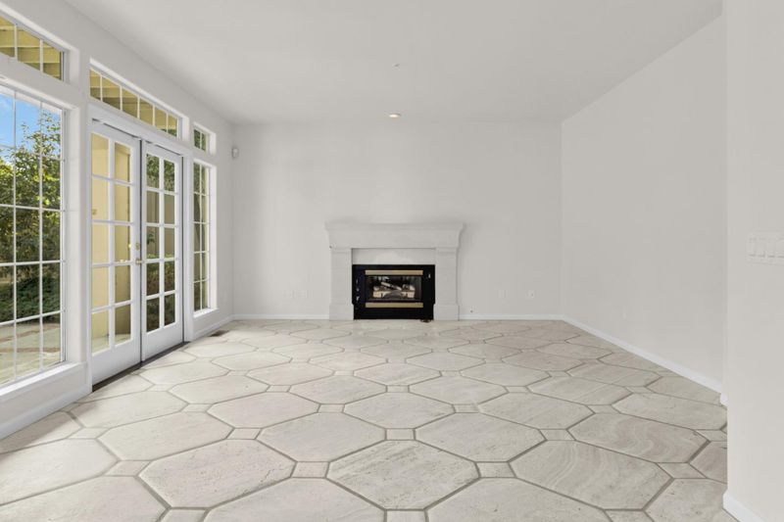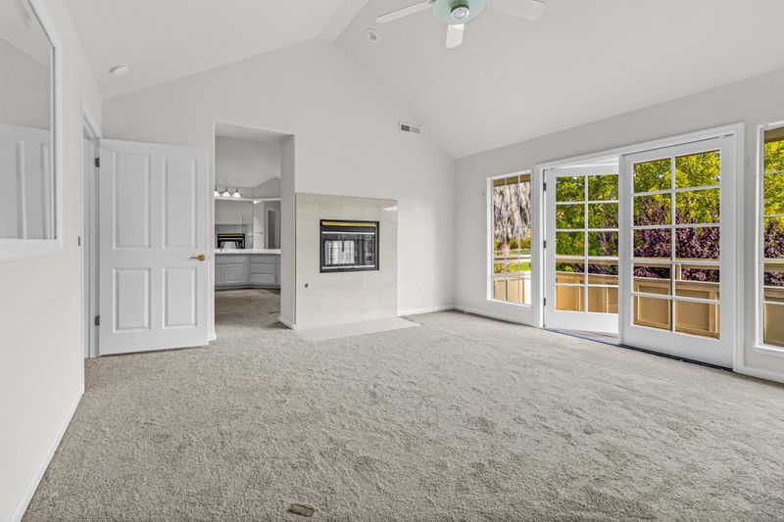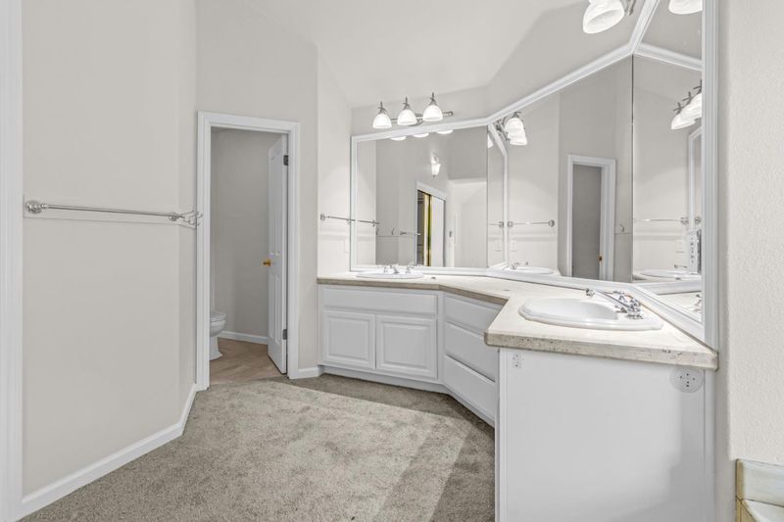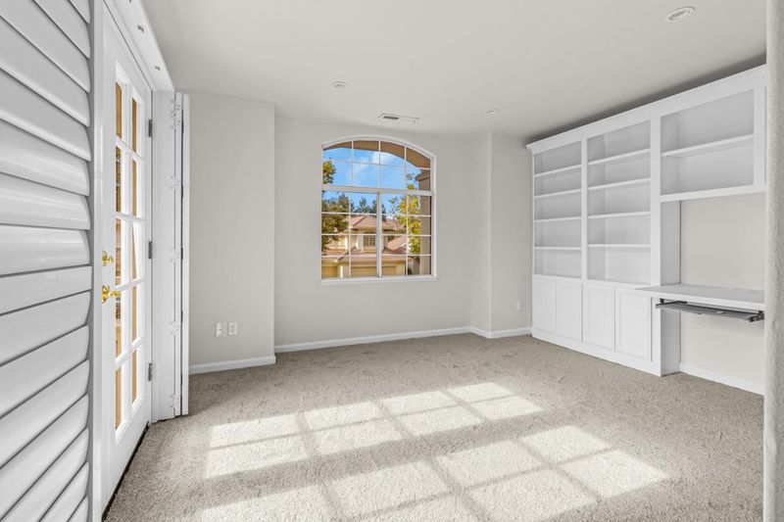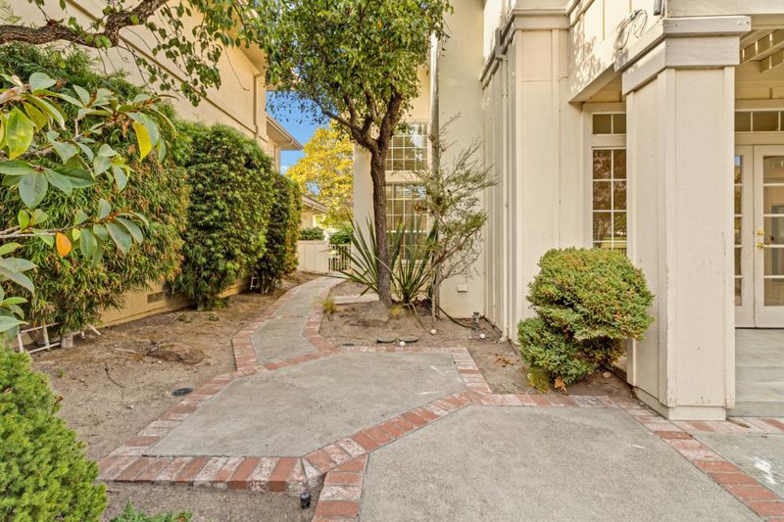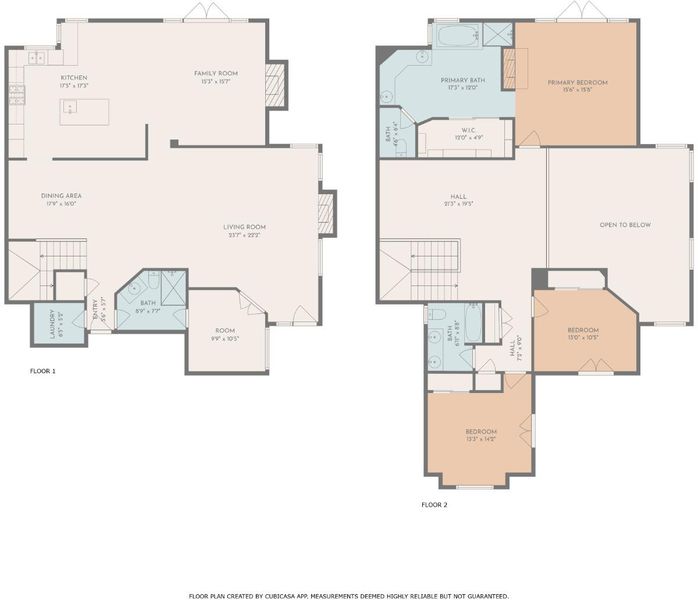
$1,195,000
2,287
SQ FT
$523
SQ/FT
14475 Mountain Quail Road
@ Corral De Tierra Road - 98 - San Benancio,Harper Cyn,Corral De Tierra,Rim Rock, Salinas
- 4 Bed
- 3 Bath
- 6 Park
- 2,287 sqft
- SALINAS
-

Welcome to 14475 Mountain Quail Road, a stunning property tucked away in the highly desirable Corral De Tierra area of Salinas. This beautiful home blends comfort, style, and natural surroundings, offering the perfect retreat while being just minutes from town. Step inside to find a bright and open floor plan with expansive windows that frame serene hillside views. The spacious living room features vaulted ceilings and a cozy fireplace, creating a warm gathering space. The chefs kitchen boasts quality appliances, granite counters, ample cabinetry, and a functional layout ideal for both entertaining and everyday living. This home offers 4 bedrooms and 3 bathrooms, including a private primary suite with spa-like bath. Each room is thoughtfully designed, filled with natural light, and captures the tranquility of the setting. Outdoors, youll enjoy multiple patio areas, perfect for morning coffee, evening sunsets, or hosting gatherings. The property sits on a generous lot surrounded by nature, offering privacy and room to breathe. With its 3-car garage, there's plenty of space for vehicles. Located in the sunbelt, this home combines peaceful country living with proximity to Salinas, Monterey, Pebble Beach, Carmel, and all the amenities of the Monterey Peninsula.
- Days on Market
- 1 day
- Current Status
- Active
- Original Price
- $1,195,000
- List Price
- $1,195,000
- On Market Date
- Sep 24, 2025
- Property Type
- Single Family Home
- Area
- 98 - San Benancio,Harper Cyn,Corral De Tierra,Rim Rock
- Zip Code
- 93908
- MLS ID
- ML82022791
- APN
- 161-651-057-000
- Year Built
- 1991
- Stories in Building
- 2
- Possession
- COE
- Data Source
- MLSL
- Origin MLS System
- MLSListings, Inc.
San Benancio Middle School
Public 6-8 Middle
Students: 317 Distance: 0.5mi
Washington Elementary School
Public 4-5 Elementary
Students: 198 Distance: 2.7mi
Toro Park Elementary School
Public K-3 Elementary
Students: 378 Distance: 2.7mi
York School
Private 8-12 Secondary, Religious, Coed
Students: 230 Distance: 4.4mi
Buena Vista Middle School
Public 6-8 Middle
Students: 344 Distance: 4.8mi
Spreckels Elementary School
Public K-5 Elementary
Students: 637 Distance: 5.7mi
- Bed
- 4
- Bath
- 3
- Double Sinks, Full on Ground Floor, Granite, Primary - Stall Shower(s), Shower over Tub - 1, Tub in Primary Bedroom
- Parking
- 6
- Attached Garage
- SQ FT
- 2,287
- SQ FT Source
- Unavailable
- Lot SQ FT
- 7,410.0
- Lot Acres
- 0.17011 Acres
- Pool Info
- Community Facility
- Kitchen
- Cooktop - Gas, Countertop - Granite, Countertop - Marble, Dishwasher, Exhaust Fan, Island, Microwave, Oven - Built-In, Trash Compactor
- Cooling
- Ceiling Fan
- Dining Room
- Breakfast Nook, Dining Area in Living Room
- Disclosures
- None
- Family Room
- Kitchen / Family Room Combo
- Flooring
- Carpet, Tile, Travertine
- Foundation
- Concrete Slab
- Fire Place
- Dual See Thru, Family Room, Gas Log, Living Room, Wood Burning
- Heating
- Forced Air
- Laundry
- Inside
- Views
- Greenbelt, Neighborhood
- Possession
- COE
- Architectural Style
- Traditional
- * Fee
- $380
- Name
- The Meadows
- *Fee includes
- Insurance - Common Area, Landscaping / Gardening, Maintenance - Common Area, Maintenance - Road, Management Fee, Pool, Spa, or Tennis, and Reserves
MLS and other Information regarding properties for sale as shown in Theo have been obtained from various sources such as sellers, public records, agents and other third parties. This information may relate to the condition of the property, permitted or unpermitted uses, zoning, square footage, lot size/acreage or other matters affecting value or desirability. Unless otherwise indicated in writing, neither brokers, agents nor Theo have verified, or will verify, such information. If any such information is important to buyer in determining whether to buy, the price to pay or intended use of the property, buyer is urged to conduct their own investigation with qualified professionals, satisfy themselves with respect to that information, and to rely solely on the results of that investigation.
School data provided by GreatSchools. School service boundaries are intended to be used as reference only. To verify enrollment eligibility for a property, contact the school directly.
