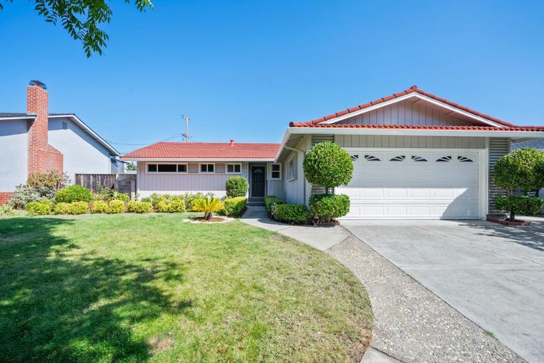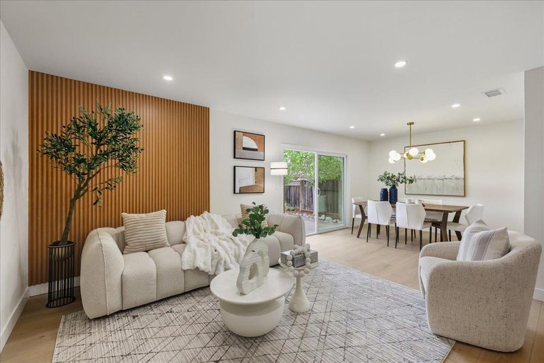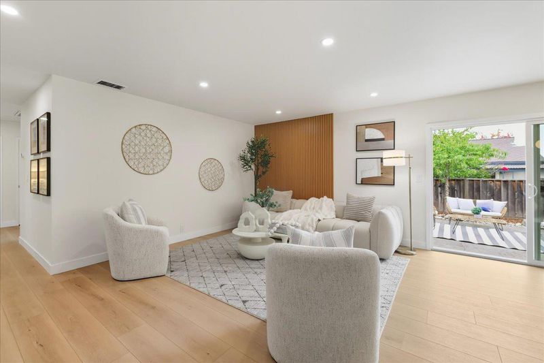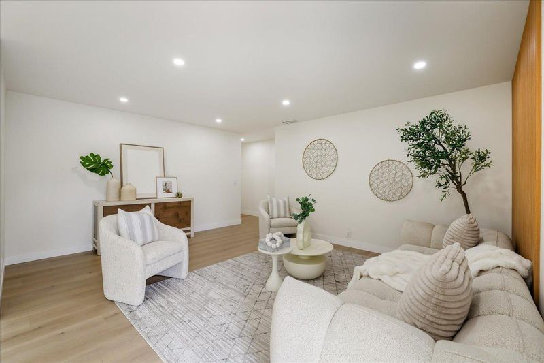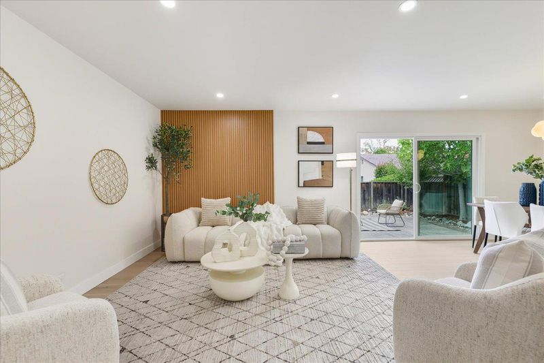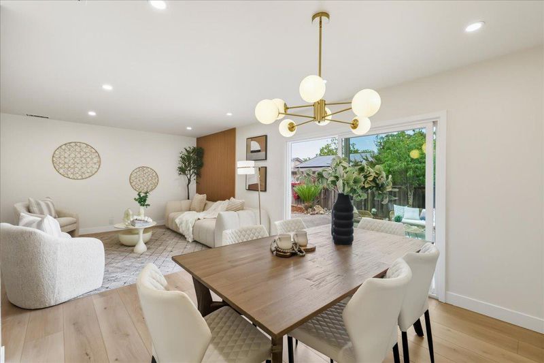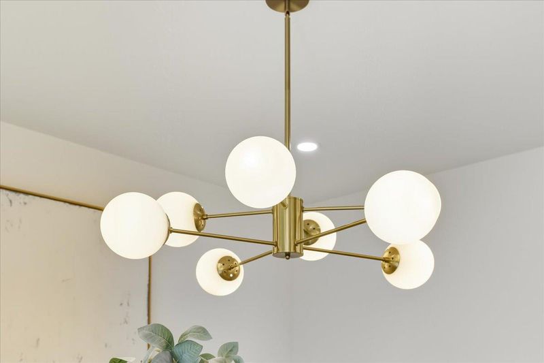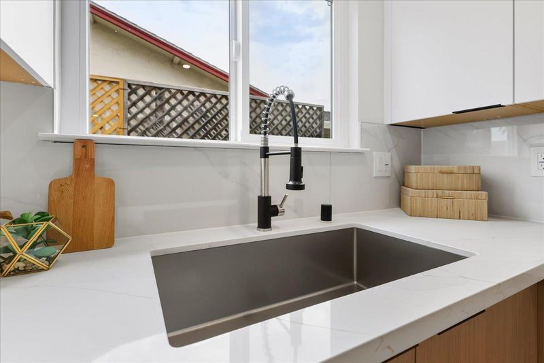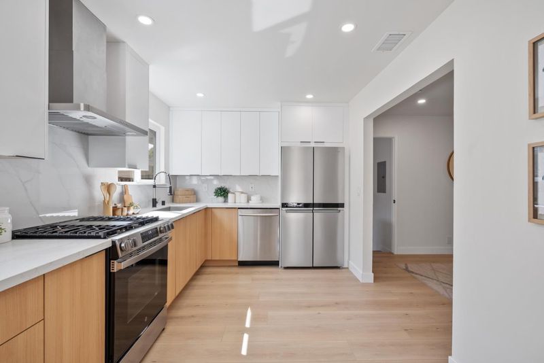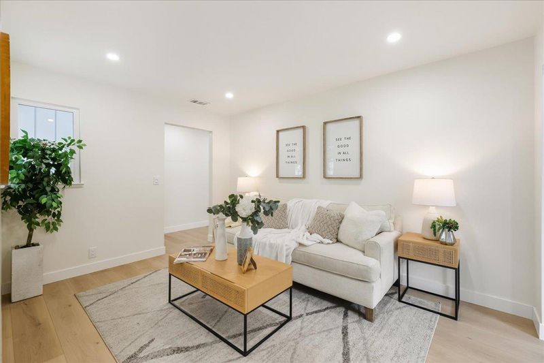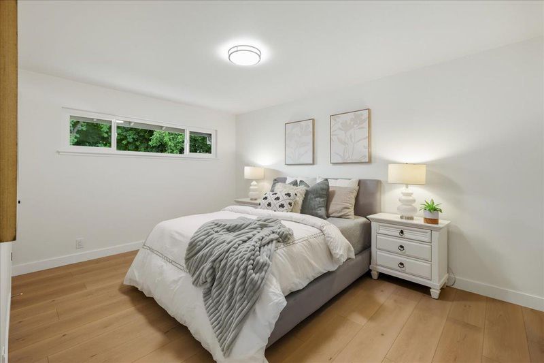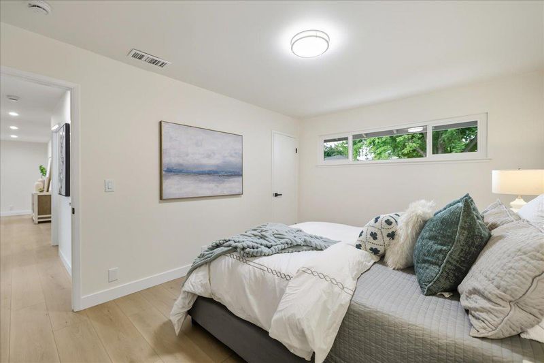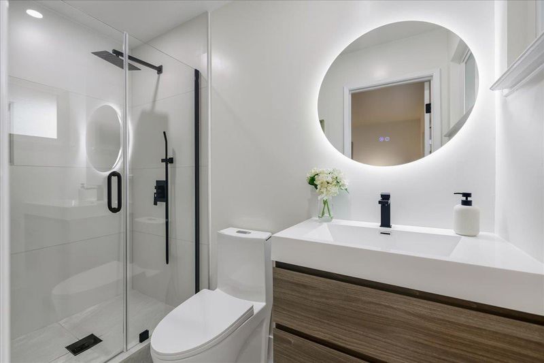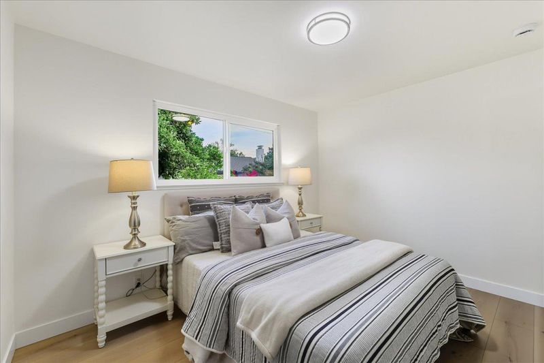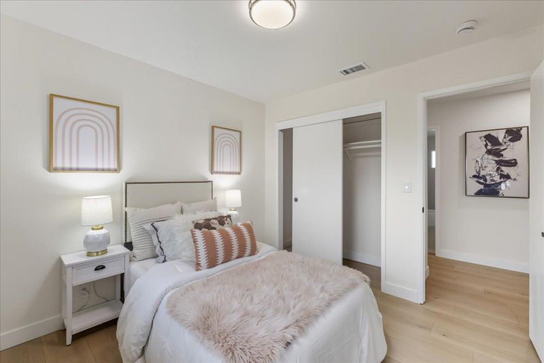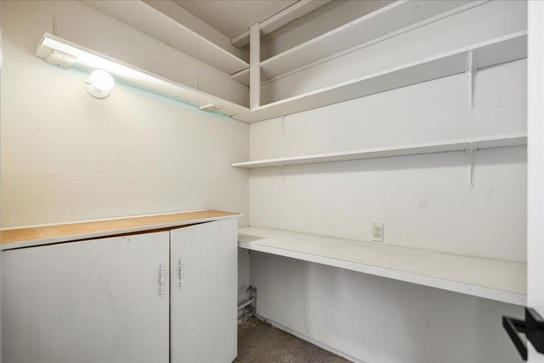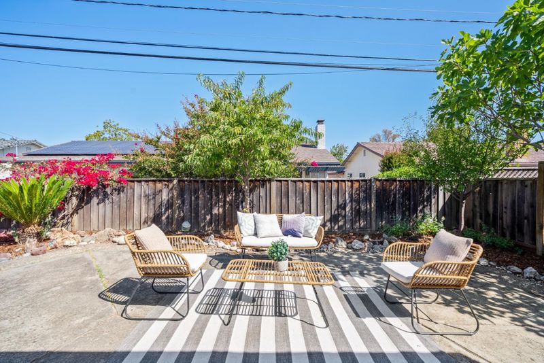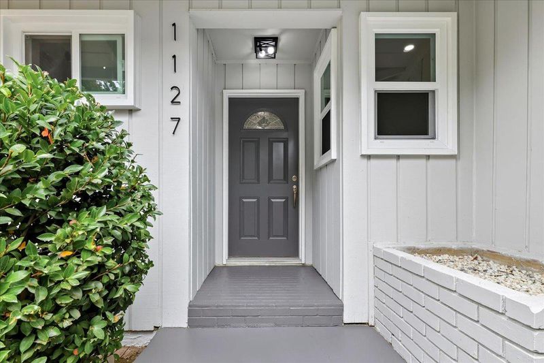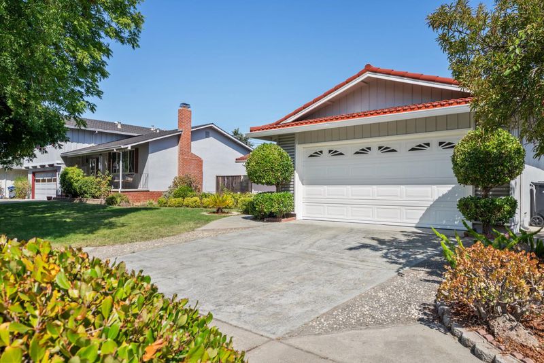
$2,200,000
1,372
SQ FT
$1,603
SQ/FT
1127 Viscaino Avenue
@ W Olive Ave - 19 - Sunnyvale, Sunnyvale
- 3 Bed
- 2 Bath
- 2 Park
- 1,372 sqft
- SUNNYVALE
-

-
Sat Sep 27, 1:00 pm - 5:00 pm
-
Sun Sep 28, 1:00 pm - 5:00 pm
Welcome to 1127 Viscaino Ave fully renovated dream home with PERMIT that blends luxury, comfort, and convenience in a highly sought-after neighborhood served by Homestead High. The renovation includes a brand-new kitchen and baths, new HVAC, windows, flooring, and lighting etc nearly everything is new. Commute with ease to nearby tech campuses including Google, Apple, Meta, Nvidia, Amazon, LinkedIn, and Microsoft. A sophisticated living room with slatted wood-panel accents flows into a dining area anchored by a modern pendant. The chefs kitchen features new appliances, sleek European-style cabinetry, and generous counter space ideal for everyday cooking and effortless entertaining. Both bathrooms are thoughtfully redesigned with contemporary finishes for a spa-like experience. All within 5 minutes of downtown Sunnyvale Murphy Ave shops, restaurants, and weekly Farmers Market, plus Target, Whole Foods, and the Caltrain station; a 5-minute bike to Washington Park fields, pool, and playground; walk to Sunnyvale Christian School and just 1 mile to Stratford School.
- Days on Market
- 1 day
- Current Status
- Active
- Original Price
- $2,200,000
- List Price
- $2,200,000
- On Market Date
- Sep 24, 2025
- Property Type
- Single Family Home
- Area
- 19 - Sunnyvale
- Zip Code
- 94086
- MLS ID
- ML82022426
- APN
- 161-25-022
- Year Built
- 1961
- Stories in Building
- 1
- Possession
- Unavailable
- Data Source
- MLSL
- Origin MLS System
- MLSListings, Inc.
Little Rascals Child Care Center
Private PK-1 Preschool Early Childhood Center, Elementary, Coed
Students: NA Distance: 0.2mi
Sunnyvale Christian
Private K-5 Elementary, Religious, Coed
Students: 110 Distance: 0.2mi
Catholic Academy of Sunnyvale
Private PK-8 Elementary, Religious, Coed
Students: 205 Distance: 0.4mi
Vargas Elementary School
Public K-5 Elementary
Students: 484 Distance: 0.5mi
Cherry Chase Elementary School
Public K-5 Elementary, Coed
Students: 835 Distance: 0.6mi
Cumberland Elementary School
Public K-5 Elementary
Students: 806 Distance: 0.8mi
- Bed
- 3
- Bath
- 2
- Parking
- 2
- Attached Garage, On Street, Parking Area
- SQ FT
- 1,372
- SQ FT Source
- Unavailable
- Lot SQ FT
- 5,795.0
- Lot Acres
- 0.133035 Acres
- Kitchen
- 220 Volt Outlet, Cooktop - Gas, Countertop - Quartz
- Cooling
- Central AC
- Dining Room
- Dining Area
- Disclosures
- Natural Hazard Disclosure
- Family Room
- Separate Family Room
- Flooring
- Tile, Vinyl / Linoleum
- Foundation
- Concrete Perimeter, Crawl Space
- Heating
- Central Forced Air, Heat Pump
- Laundry
- In Utility Room, Washer / Dryer
- Fee
- Unavailable
MLS and other Information regarding properties for sale as shown in Theo have been obtained from various sources such as sellers, public records, agents and other third parties. This information may relate to the condition of the property, permitted or unpermitted uses, zoning, square footage, lot size/acreage or other matters affecting value or desirability. Unless otherwise indicated in writing, neither brokers, agents nor Theo have verified, or will verify, such information. If any such information is important to buyer in determining whether to buy, the price to pay or intended use of the property, buyer is urged to conduct their own investigation with qualified professionals, satisfy themselves with respect to that information, and to rely solely on the results of that investigation.
School data provided by GreatSchools. School service boundaries are intended to be used as reference only. To verify enrollment eligibility for a property, contact the school directly.
