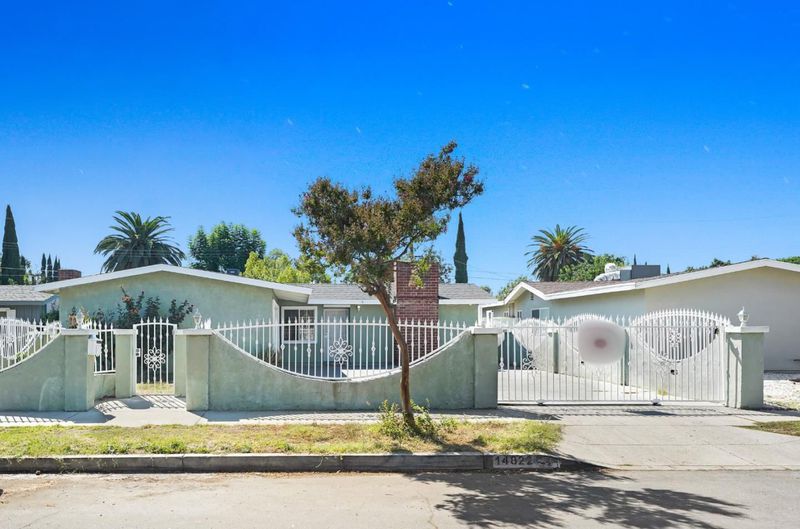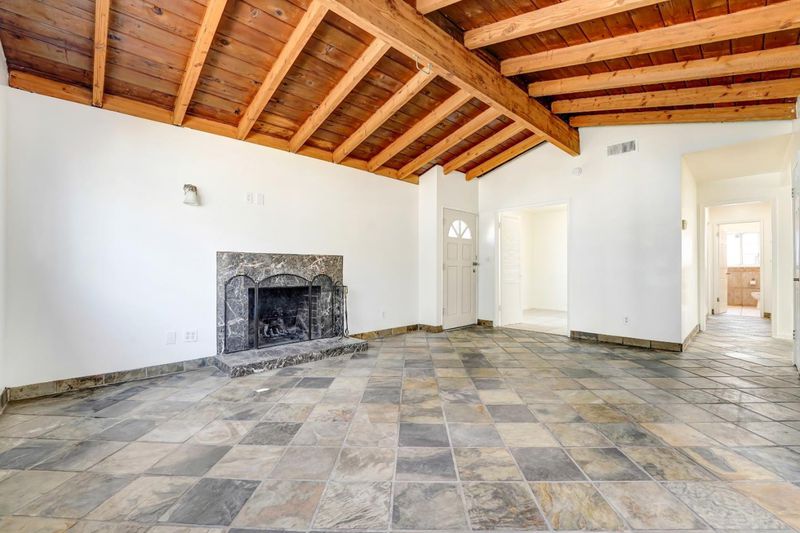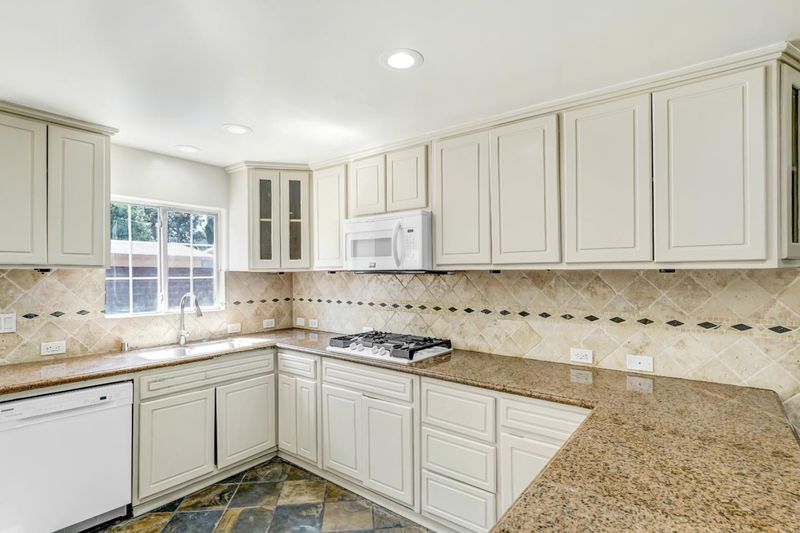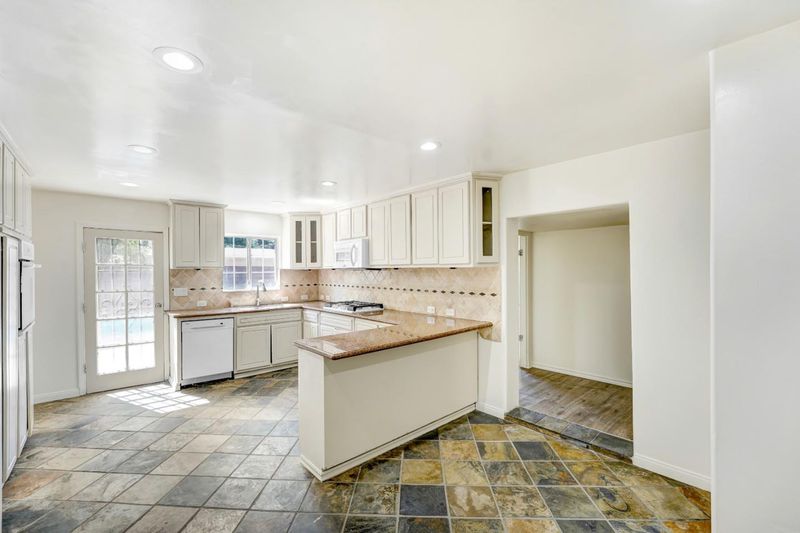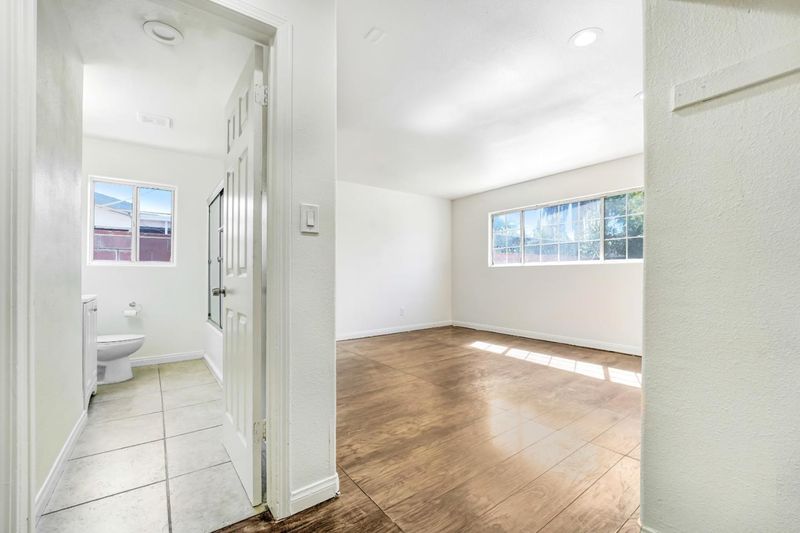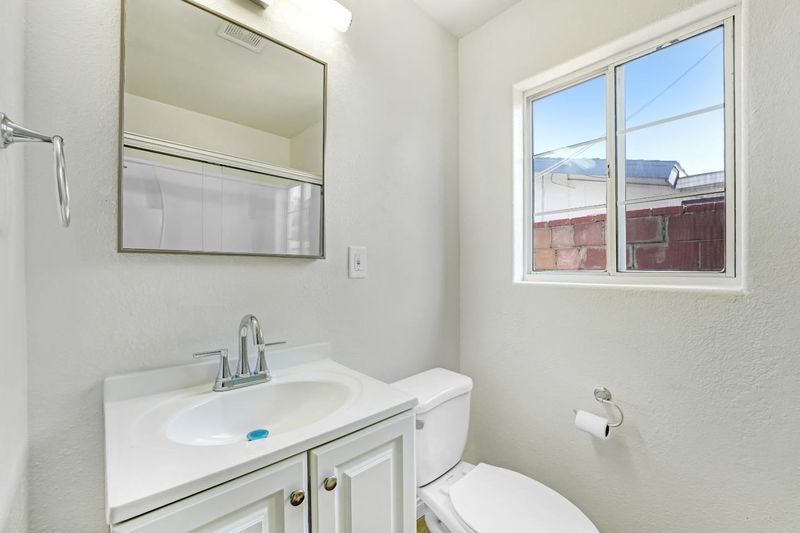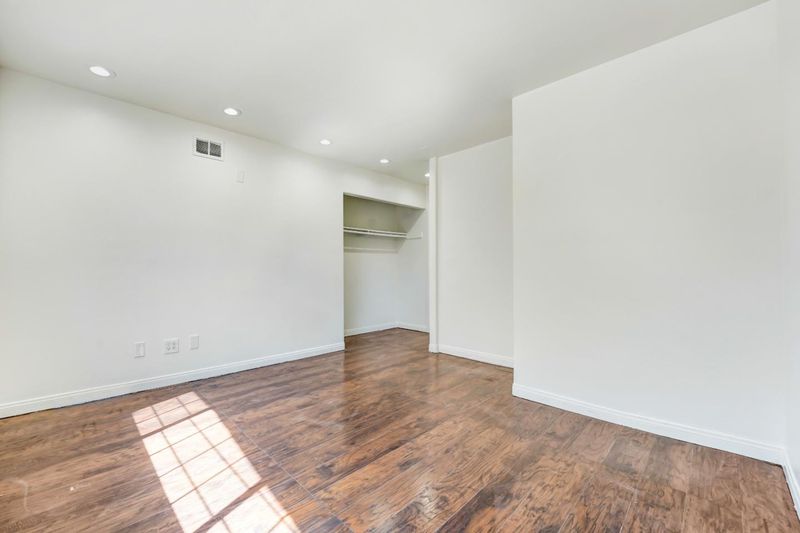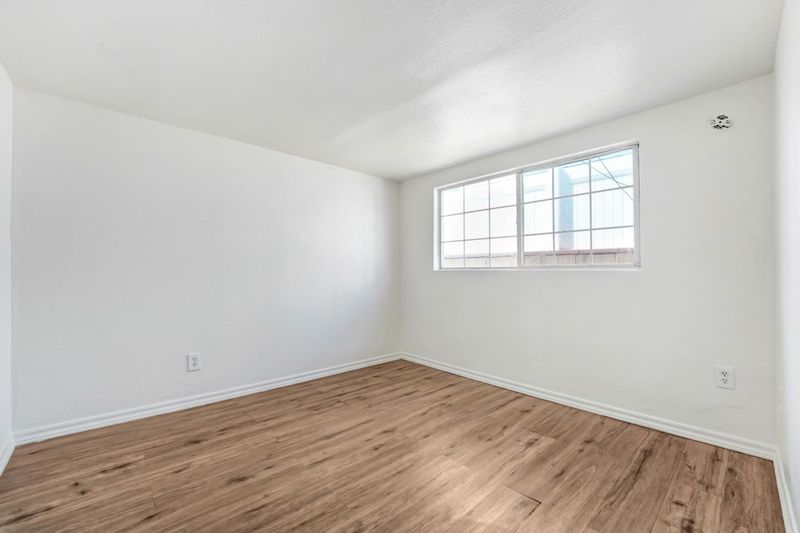
$749,999
1,255
SQ FT
$598
SQ/FT
14822 Lorne Street
@ Willis - Panorama City
- 5 Bed
- 2 Bath
- 6 Park
- 1,255 sqft
- PANORAMA CITY
-

-
Sat Sep 27, 1:00 pm - 4:00 pm
-
Sun Sep 28, 1:00 pm - 4:00 pm
Welcome to 14822 Lorne St, a charming and cozy 5-bedroom, 2-bath residence with vaulted ceilings as you walk in, situated in the vibrant heart of Panorama City. This home is an ideal choice for families looking for a blend of comfort and convenience. Recently updated with a new roof, new kitchen appliances, central AC, and freshly painted interiors and bathrooms, along with LED lighting throughout the house, it's truly move-in ready. The generous layout features a private pool surrounded by flourishing mango and lemon trees, making it perfect for family gatherings and entertaining guests. With a spacious 2-car garage and an additional 4 parking spots in the driveway, you'll never have to worry about parking. Fully gated and located in a friendly and serene neighborhood, you'll appreciate the warm community spirit. Plus, with schools, parks, grocery stores, major retail outlets, hospitals, shops, and banks all nearby, your daily routine will be effortless and enjoyable. Seize the chance to create wonderful memories in this delightful home. It could be the perfect place for you!
- Days on Market
- 1 day
- Current Status
- Active
- Original Price
- $749,999
- List Price
- $749,999
- On Market Date
- Sep 24, 2025
- Property Type
- Single Family Home
- Area
- Zip Code
- 91402
- MLS ID
- ML82022644
- APN
- 2209-039-022
- Year Built
- 1955
- Stories in Building
- 1
- Possession
- Unavailable
- Data Source
- MLSL
- Origin MLS System
- MLSListings, Inc.
Cal Burke High School
Public 9-12 Continuation
Students: 187 Distance: 0.2mi
Michelle Obama Elementary
Public K-5 Coed
Students: 756 Distance: 0.2mi
Vista Middle School
Public 6-8 Middle
Students: 1202 Distance: 0.4mi
Panorama High School
Public 9-12 Secondary
Students: 1135 Distance: 0.4mi
Noble Avenue Elementary School
Public K-5 Elementary, Yr Round
Students: 848 Distance: 0.4mi
Panorama City Elementary School
Public K-5 Elementary, Yr Round
Students: 489 Distance: 0.7mi
- Bed
- 5
- Bath
- 2
- Full on Ground Floor, Outside Access, Tile
- Parking
- 6
- Attached Garage, Common Parking Area, Covered Parking
- SQ FT
- 1,255
- SQ FT Source
- Unavailable
- Lot SQ FT
- 6,044.0
- Lot Acres
- 0.138751 Acres
- Pool Info
- Pool - In Ground
- Kitchen
- Countertop - Granite, Exhaust Fan, Hookups - Gas, Oven - Gas, Oven Range, Pantry
- Cooling
- Central AC
- Dining Room
- Eat in Kitchen
- Disclosures
- Natural Hazard Disclosure, NHDS Report
- Family Room
- Separate Family Room
- Flooring
- Tile, Vinyl / Linoleum
- Foundation
- Concrete Perimeter
- Fire Place
- Wood Burning
- Heating
- Central Forced Air
- Laundry
- Washer / Dryer
- Views
- City Lights, Neighborhood
- Fee
- Unavailable
MLS and other Information regarding properties for sale as shown in Theo have been obtained from various sources such as sellers, public records, agents and other third parties. This information may relate to the condition of the property, permitted or unpermitted uses, zoning, square footage, lot size/acreage or other matters affecting value or desirability. Unless otherwise indicated in writing, neither brokers, agents nor Theo have verified, or will verify, such information. If any such information is important to buyer in determining whether to buy, the price to pay or intended use of the property, buyer is urged to conduct their own investigation with qualified professionals, satisfy themselves with respect to that information, and to rely solely on the results of that investigation.
School data provided by GreatSchools. School service boundaries are intended to be used as reference only. To verify enrollment eligibility for a property, contact the school directly.
