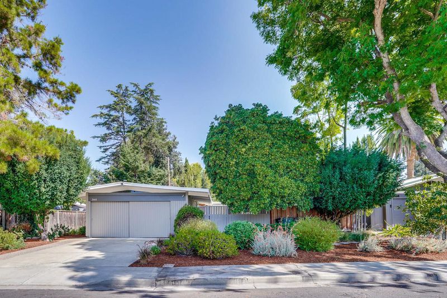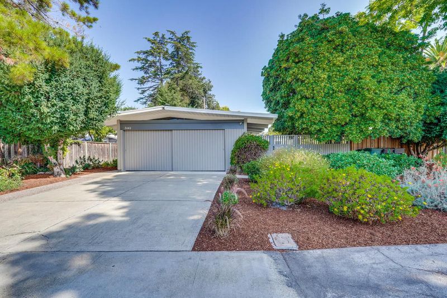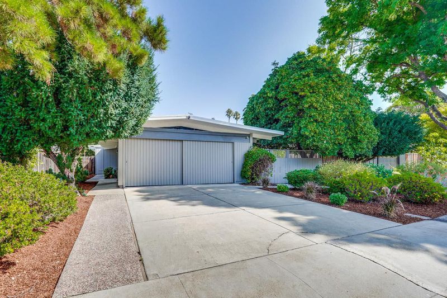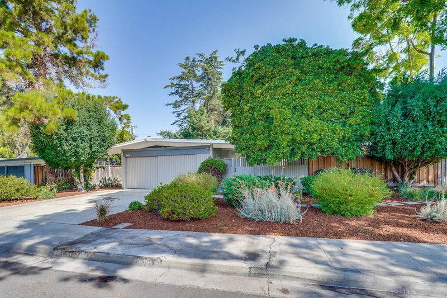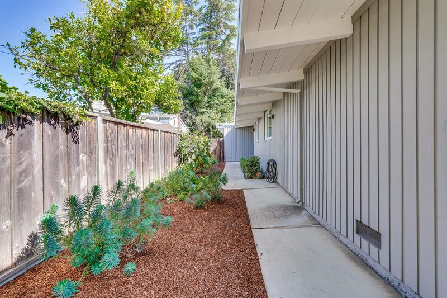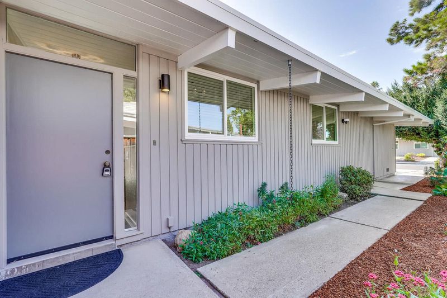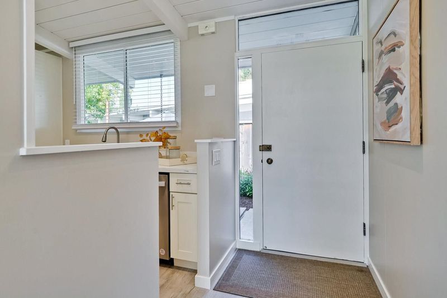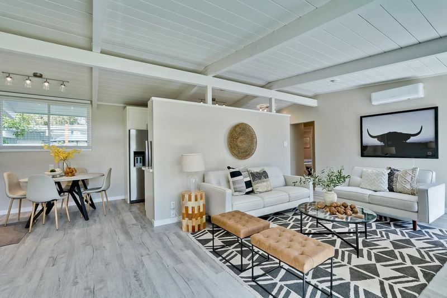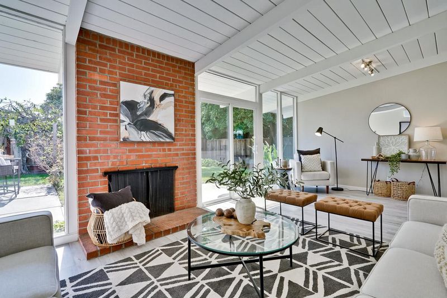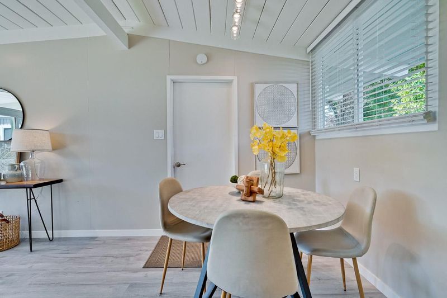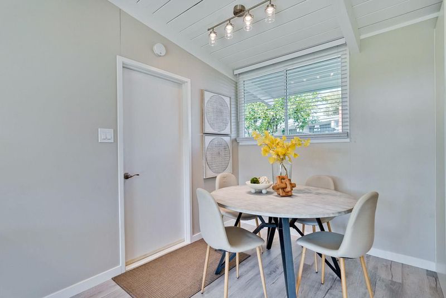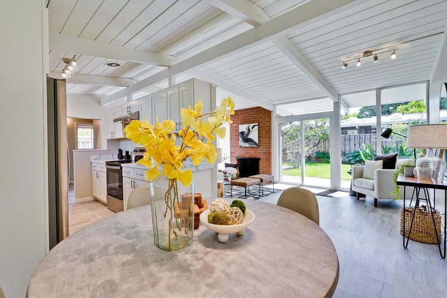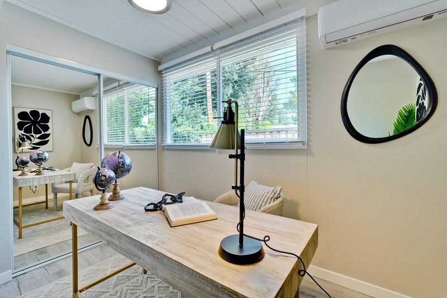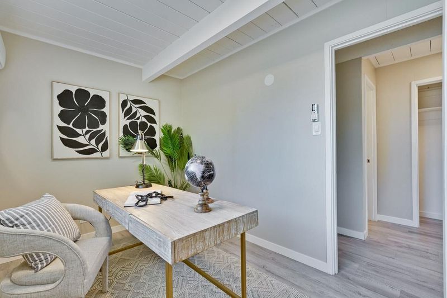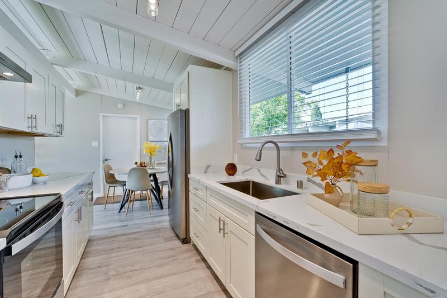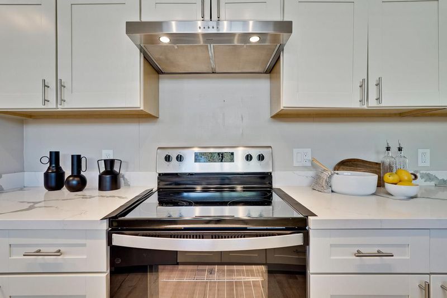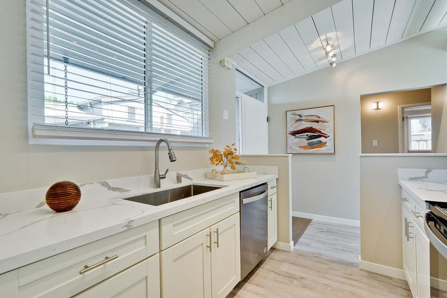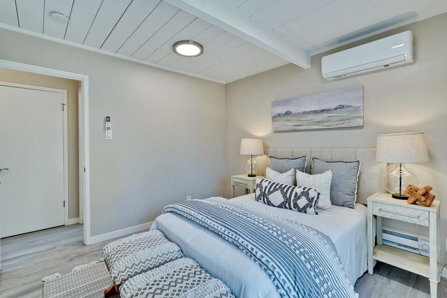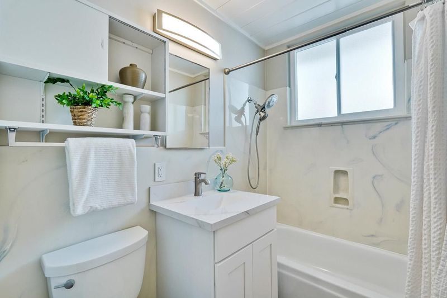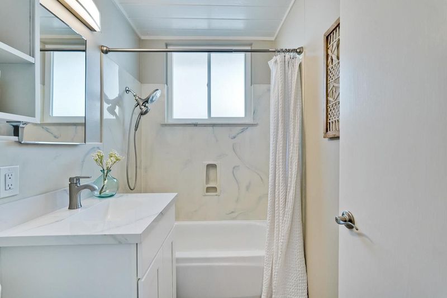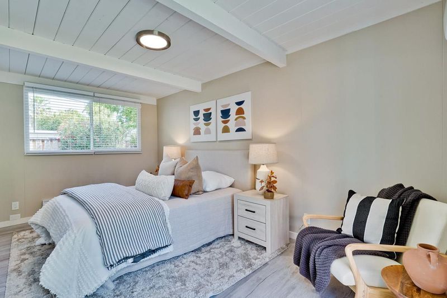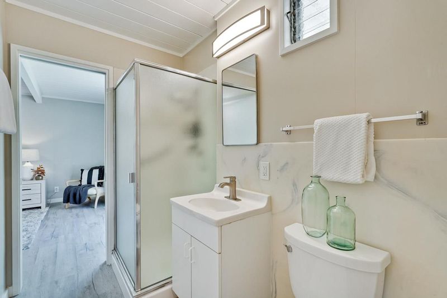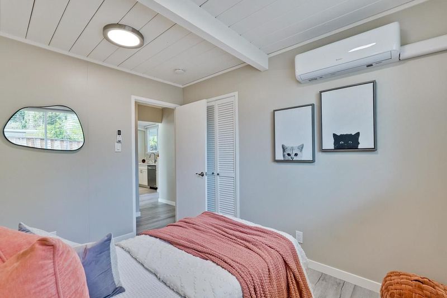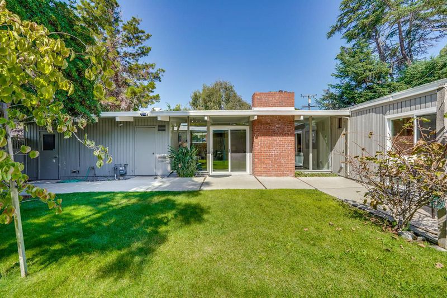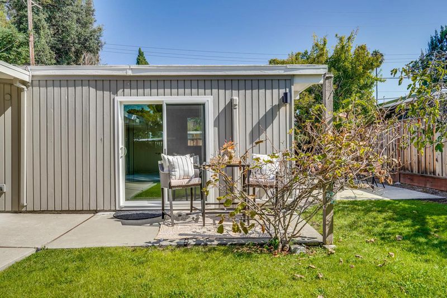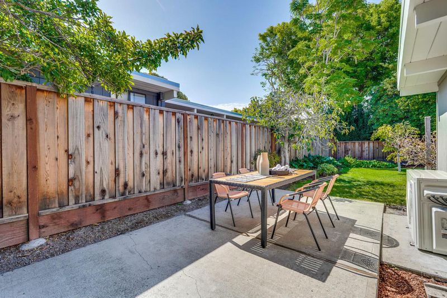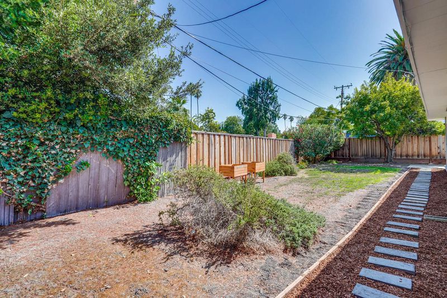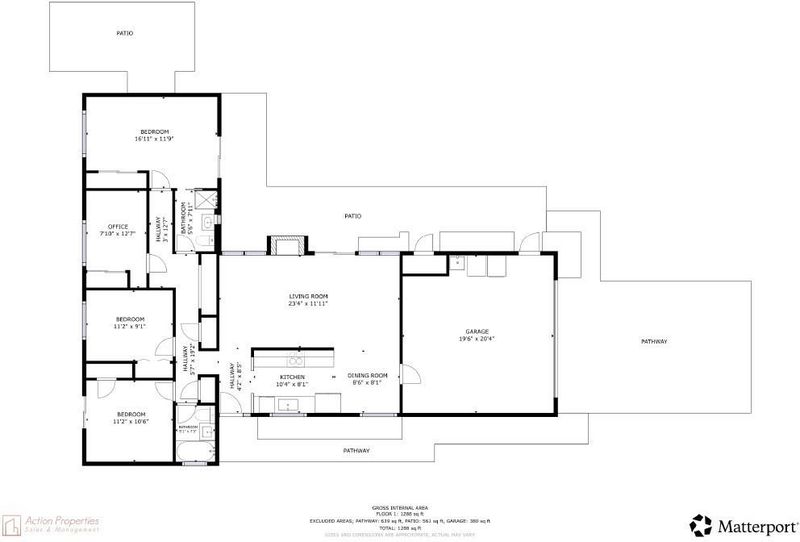
$2,288,000
1,320
SQ FT
$1,733
SQ/FT
2440 Alvin Street
@ Victory Ave - 205 - Thompson, Mountain View
- 4 Bed
- 2 Bath
- 2 Park
- 1,320 sqft
- MOUNTAIN VIEW
-

-
Sun Sep 28, 1:30 pm - 4:30 pm
Gorgeous 4 Bedroom Eichler Home in Monta Loma!
This beautifully updated single-level Eichler home in the desirable Monta Loma neighborhood blends mid-century character with modern comfort. Offering 1,320 sq.ft. of living space with 4 bedrooms and 2 bathrooms, the home is filled with natural light from expansive windows that highlight the signature indoor-outdoor Eichler lifestyle. The remodeled kitchen showcases sleek quartz countertops, stainless steel appliances, and an open layout that flows seamlessly into the living and dining areas. Throughout the home, gleaming hard-surface floors, dual-pane windows, and a mini split AC and heating system provide efficiency and year-round comfort. Outside, a spacious wraparound yard with a gated side patio creates the perfect setting for entertaining, gardening, or relaxing in privacy. An attached 2-car garage and additional driveway parking add convenience. Ideally located near Thaddeus Park and Monta Loma Elementary, and just minutes from Whole Foods, Trader Joes, Costco, Target, Walmart, and major tech campuses, this home offers the ideal combination of location, lifestyle, and move-in ready upgrades.
- Days on Market
- 5 days
- Current Status
- Active
- Original Price
- $2,288,000
- List Price
- $2,288,000
- On Market Date
- Sep 23, 2025
- Property Type
- Single Family Home
- Area
- 205 - Thompson
- Zip Code
- 94043
- MLS ID
- ML82022509
- APN
- 147-17-040
- Year Built
- 1954
- Stories in Building
- 1
- Possession
- Unavailable
- Data Source
- MLSL
- Origin MLS System
- MLSListings, Inc.
Independent Study Program School
Public K-8
Students: 7 Distance: 0.1mi
Monta Loma Elementary School
Public K-5 Elementary, Coed
Students: 425 Distance: 0.2mi
Gideon Hausner Jewish Day School
Private K-8 Elementary, Nonprofit
Students: 333 Distance: 0.3mi
Athena Academy
Private 1-8 Coed
Students: 70 Distance: 0.4mi
Palo Alto Preparatory School
Private 8-12 Secondary, Coed
Students: 60 Distance: 0.4mi
Waldorf School Of The Peninsula
Private 6-12
Students: 250 Distance: 0.4mi
- Bed
- 4
- Bath
- 2
- Parking
- 2
- Attached Garage
- SQ FT
- 1,320
- SQ FT Source
- Unavailable
- Lot SQ FT
- 6,834.0
- Lot Acres
- 0.156887 Acres
- Kitchen
- Countertop - Quartz, Dishwasher, Exhaust Fan, Oven Range, Refrigerator
- Cooling
- Multi-Zone
- Dining Room
- Breakfast Nook, Dining Area in Living Room
- Disclosures
- Natural Hazard Disclosure
- Family Room
- No Family Room
- Flooring
- Vinyl / Linoleum
- Foundation
- Concrete Slab
- Fire Place
- Living Room, Wood Burning
- Heating
- Baseboard, Forced Air
- Laundry
- In Garage
- Architectural Style
- Eichler
- Fee
- Unavailable
MLS and other Information regarding properties for sale as shown in Theo have been obtained from various sources such as sellers, public records, agents and other third parties. This information may relate to the condition of the property, permitted or unpermitted uses, zoning, square footage, lot size/acreage or other matters affecting value or desirability. Unless otherwise indicated in writing, neither brokers, agents nor Theo have verified, or will verify, such information. If any such information is important to buyer in determining whether to buy, the price to pay or intended use of the property, buyer is urged to conduct their own investigation with qualified professionals, satisfy themselves with respect to that information, and to rely solely on the results of that investigation.
School data provided by GreatSchools. School service boundaries are intended to be used as reference only. To verify enrollment eligibility for a property, contact the school directly.
