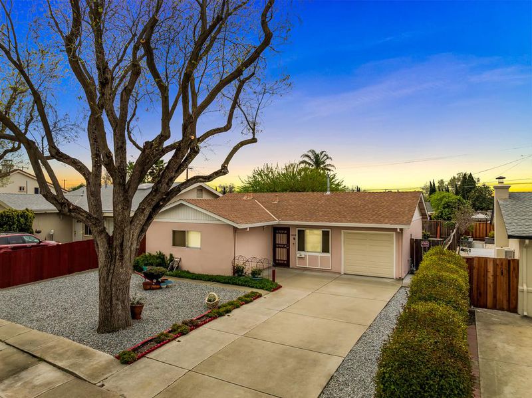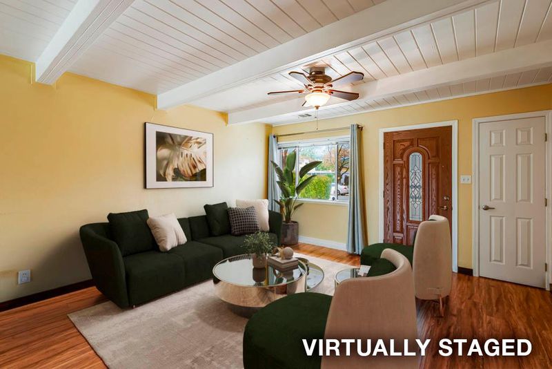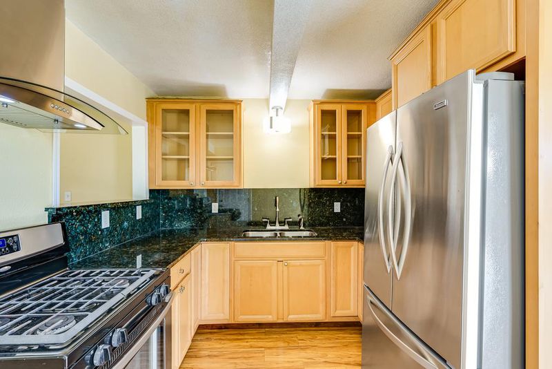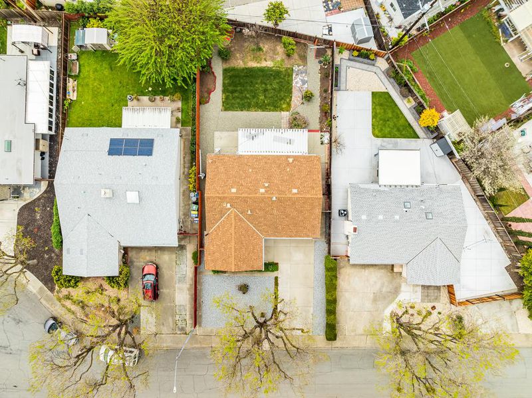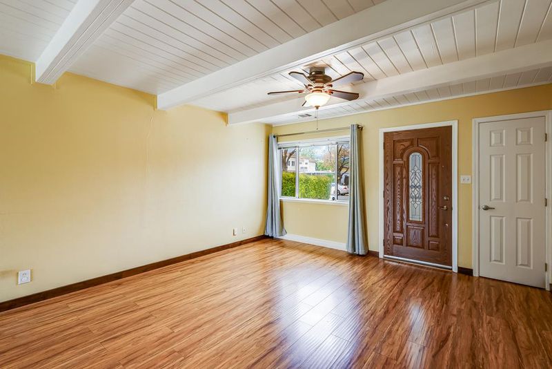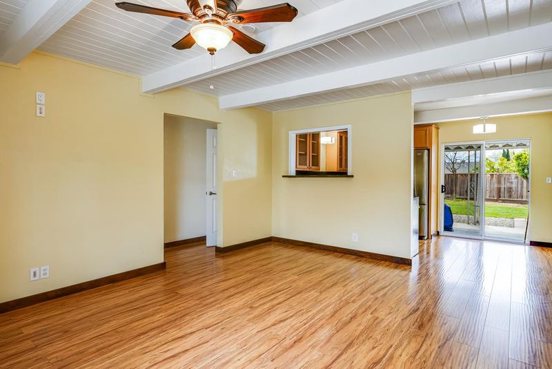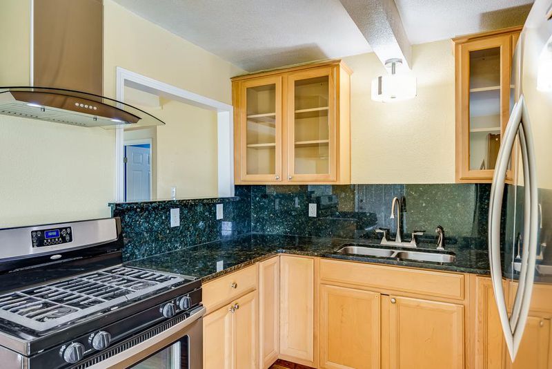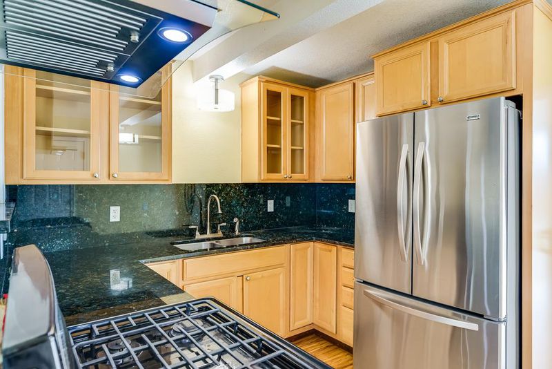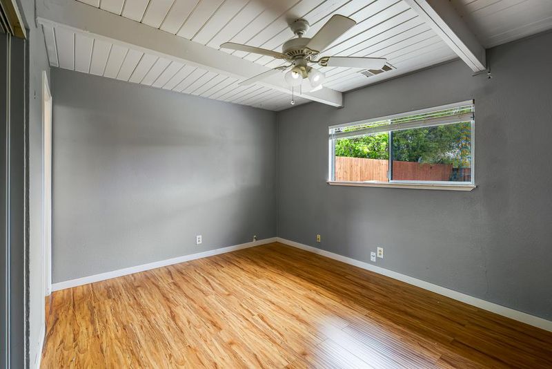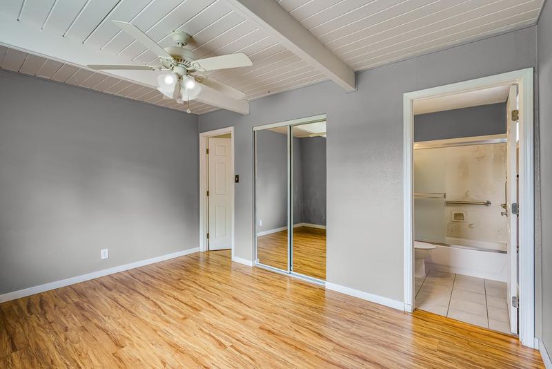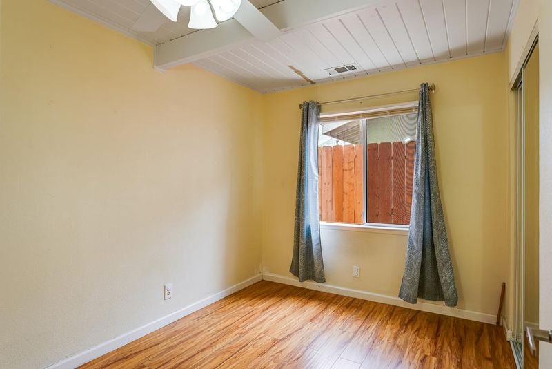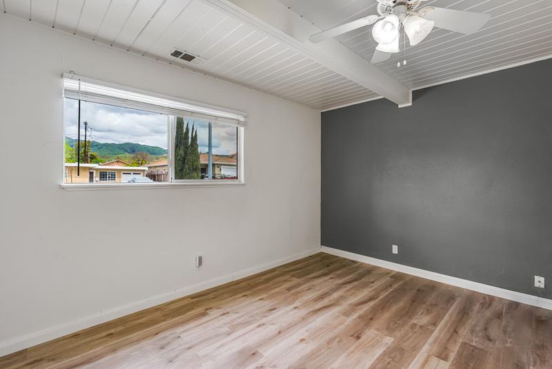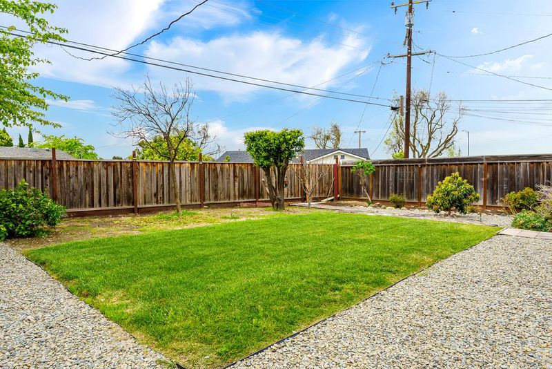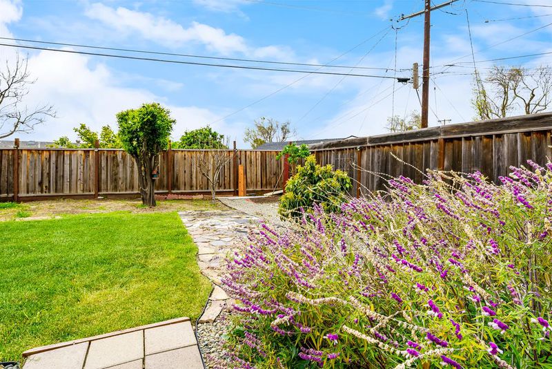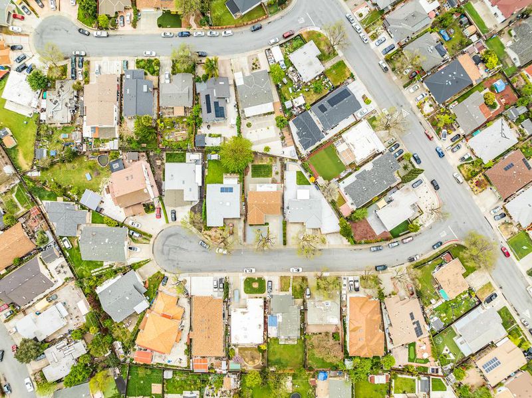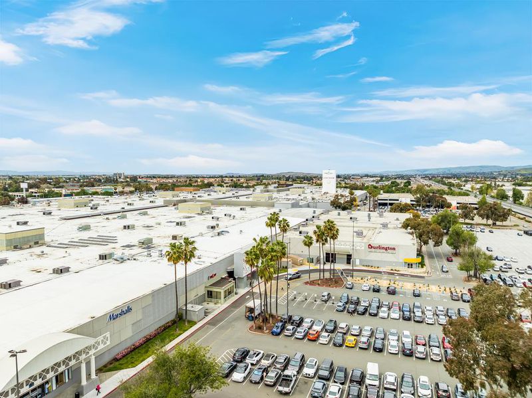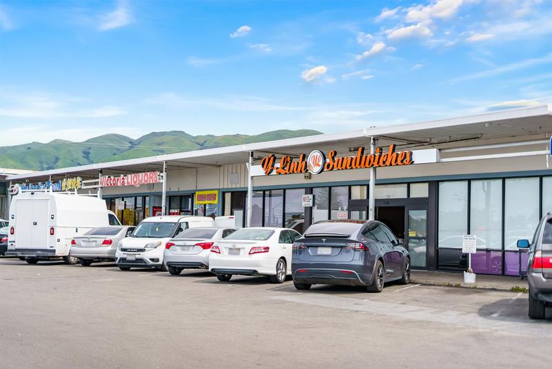
$1,199,000
995
SQ FT
$1,205
SQ/FT
1448 Saturn Court
@ Carnegie Dr. - 6 - Milpitas, Milpitas
- 3 Bed
- 2 Bath
- 3 Park
- 995 sqft
- MILPITAS
-

-
Sat Jun 28, 3:00 pm - 5:00 pm
Ready to own a piece of Silicon Valley history? This thoughtfully updated home was initially made by Henry Ford for the factory workers of his San Jose Assembly Plant, what is now known as the Great Mall. Located in the "Golden Triangle", just off of the I-680 & 237/Calaveras interchange. Imagine hosting unforgettable gatherings in your entertainers dream backyard: where will you place the grill for those sunny weekend barbecues? Five flourishing fruit trees (avocado, apple, and lemon) offer beauty, shade, and fresh harvests to share. What might you create in the kitchen with a gas stove and stainless steel fridge? From refreshed bathrooms to raised ceilings and modern earthquake protection, no detail has been overlooked. It's nestled on a friendly cul-de-sac with abundant sunlight, so you'll treasure those stunning San Jose hill views. Dream of expanding? The generous lot offers excellent potential to build up or add on. How would you transform this canvas into your perfect home? Could this perfect balance of tranquility and convenience be your ideal first home or smart investment in Silicon Valleys vibrant future?
- Days on Market
- 1 day
- Current Status
- Active
- Original Price
- $1,199,000
- List Price
- $1,199,000
- On Market Date
- Jun 27, 2025
- Property Type
- Single Family Home
- Area
- 6 - Milpitas
- Zip Code
- 95035
- MLS ID
- ML82012429
- APN
- 088-08-088
- Year Built
- 1955
- Stories in Building
- 1
- Possession
- Unavailable
- Data Source
- MLSL
- Origin MLS System
- MLSListings, Inc.
C.H.I.N.G. Academy
Private 2-9
Students: 6 Distance: 0.1mi
Alexander Rose Elementary School
Public K-6 Elementary
Students: 487 Distance: 0.1mi
Robert Randall Elementary School
Public K-6 Elementary
Students: 348 Distance: 0.1mi
Milpitas Montessori School
Private PK-2 Montessori, Elementary, Coed
Students: 56 Distance: 0.3mi
Merryhill School
Private K-8 Coed
Students: 377 Distance: 0.3mi
Calaveras Hills School
Public 9-12 Continuation
Students: 106 Distance: 0.3mi
- Bed
- 3
- Bath
- 2
- Full on Ground Floor
- Parking
- 3
- Attached Garage, Off-Street Parking
- SQ FT
- 995
- SQ FT Source
- Unavailable
- Lot SQ FT
- 6,095.0
- Lot Acres
- 0.139922 Acres
- Kitchen
- Countertop - Granite, Garbage Disposal, Hood Over Range, Oven Range - Gas, Refrigerator
- Cooling
- Ceiling Fan
- Dining Room
- Dining Area
- Disclosures
- Natural Hazard Disclosure
- Family Room
- Kitchen / Family Room Combo
- Flooring
- Laminate, Tile, Vinyl / Linoleum
- Foundation
- Concrete Slab
- Heating
- Central Forced Air
- Laundry
- In Garage
- Fee
- Unavailable
MLS and other Information regarding properties for sale as shown in Theo have been obtained from various sources such as sellers, public records, agents and other third parties. This information may relate to the condition of the property, permitted or unpermitted uses, zoning, square footage, lot size/acreage or other matters affecting value or desirability. Unless otherwise indicated in writing, neither brokers, agents nor Theo have verified, or will verify, such information. If any such information is important to buyer in determining whether to buy, the price to pay or intended use of the property, buyer is urged to conduct their own investigation with qualified professionals, satisfy themselves with respect to that information, and to rely solely on the results of that investigation.
School data provided by GreatSchools. School service boundaries are intended to be used as reference only. To verify enrollment eligibility for a property, contact the school directly.
