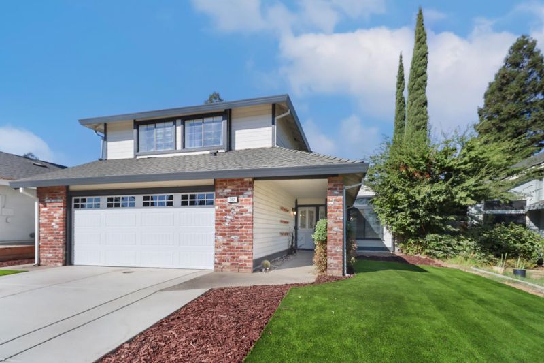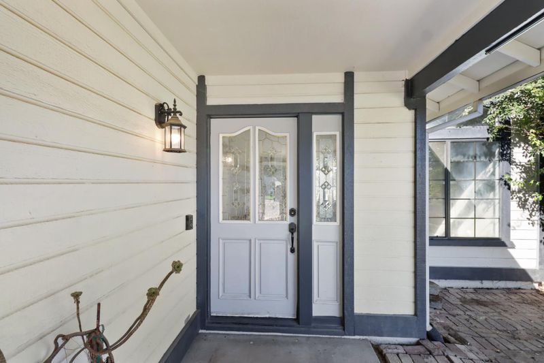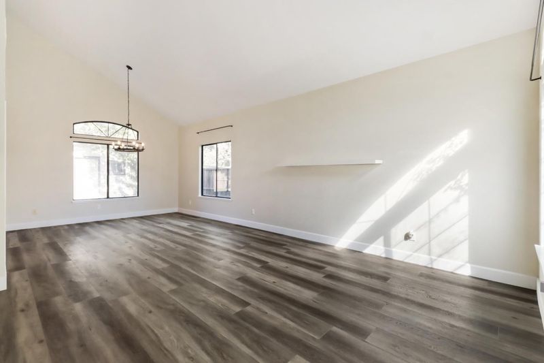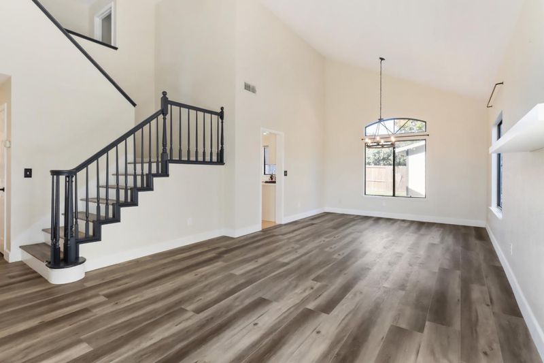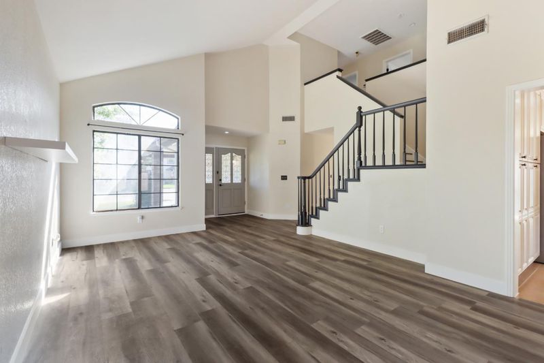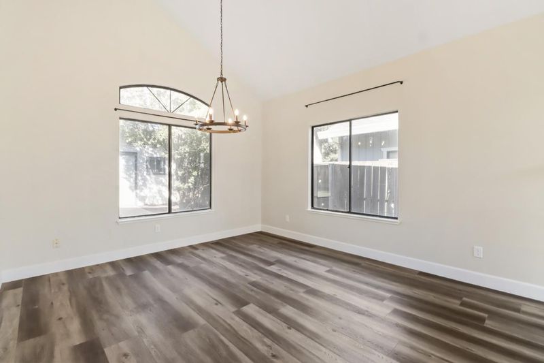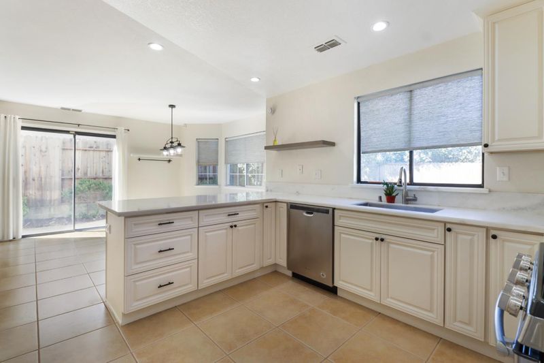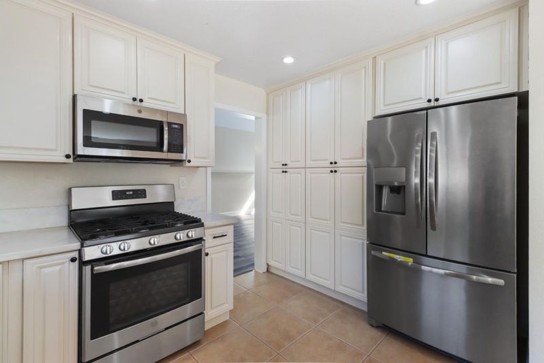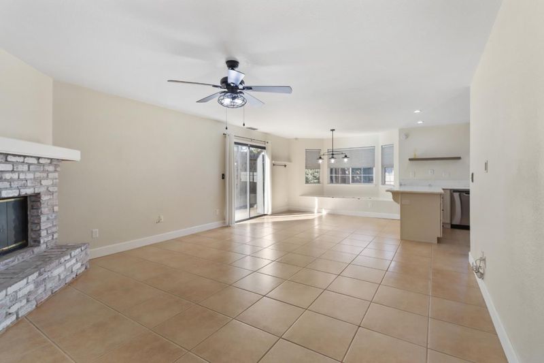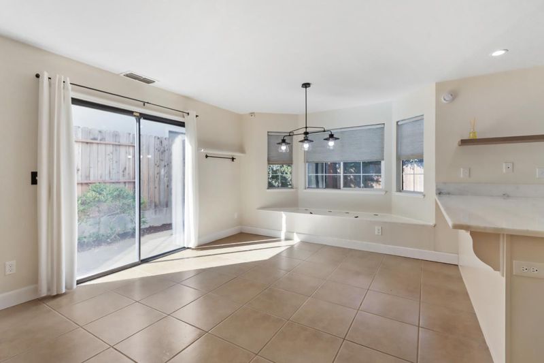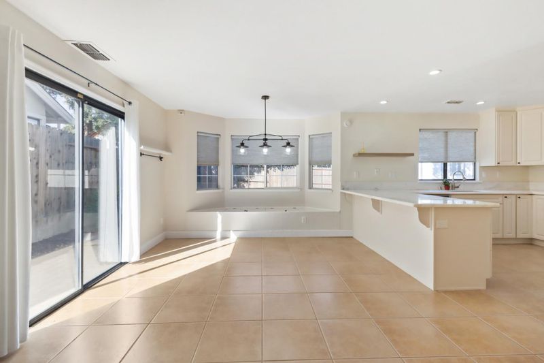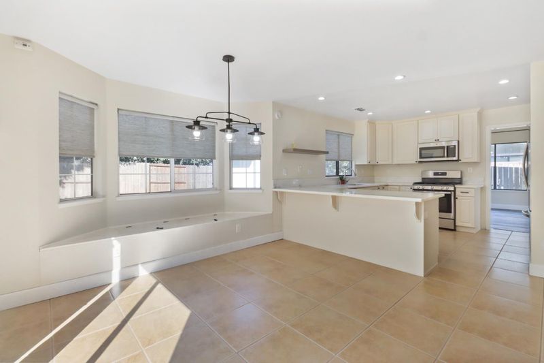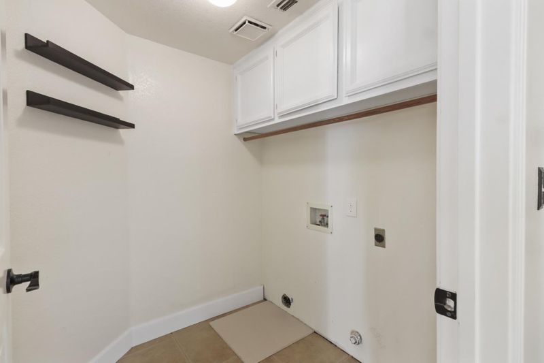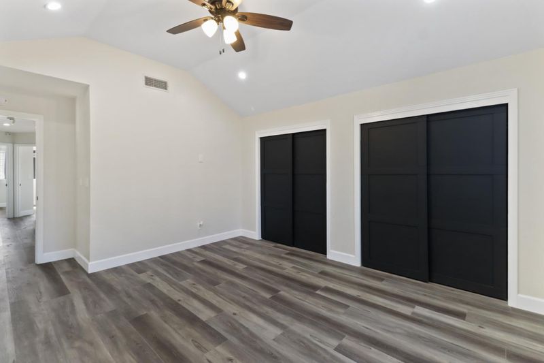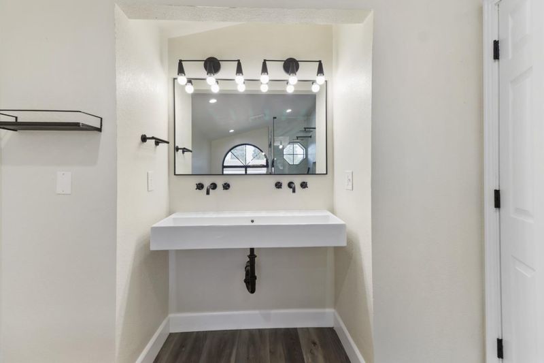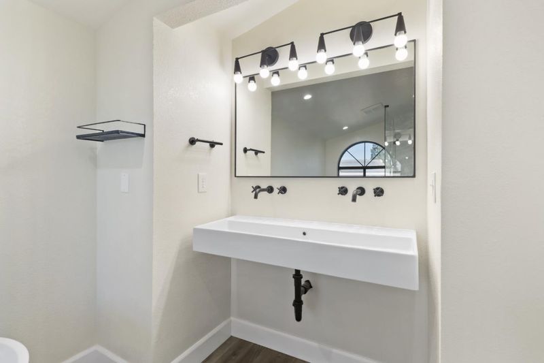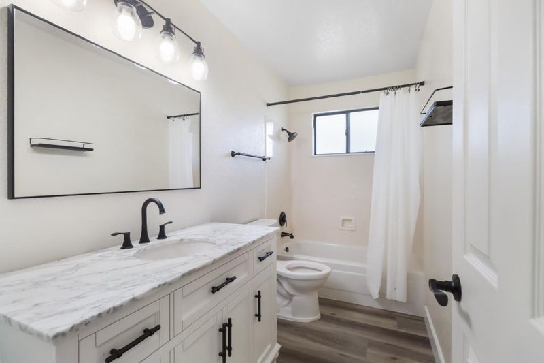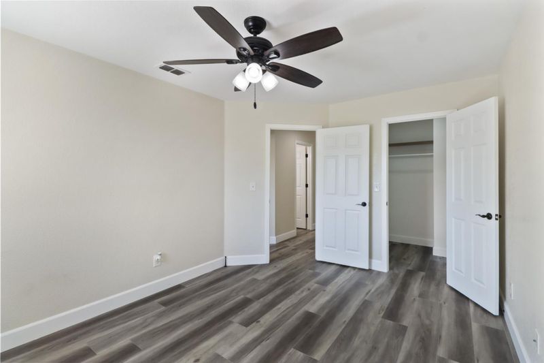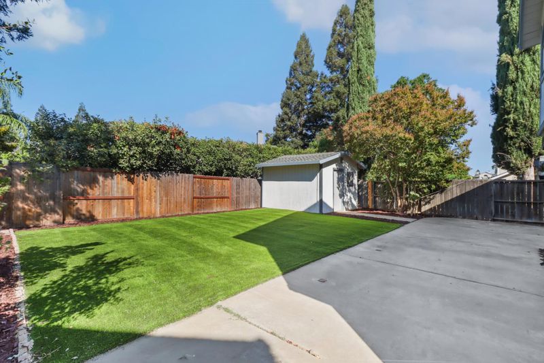
$649,999
2,216
SQ FT
$293
SQ/FT
382 Sawtell Road
@ Junction BLVD - 12678 - Roseville-Central zip 95678, Roseville
- 4 Bed
- 3 Bath
- 2 Park
- 2,216 sqft
- ROSEVILLE
-

Dreaming of a home that blends modern luxury with suburban comfort? Welcome to this fully remodeled 4-bedroom, 3-bathroom, 2,216 sq. ft. Diamond Oaks gem! Step inside to light-filled spaces that effortlessly connect each room. The formal living and dining areas flow into a cozy family room with fireplace, while a sunny breakfast nook overlooks the backyard. The primary suite is a spa-like retreat, featuring a soaking tub and rain shower -- just not enough time to enjoy it all. Outside, enjoy a low-maintenance backyard with lush artificial turf, perfect for relaxing or entertaining. Recent upgrades include a brand-new garage door, driveway, and landscaping. Thoughtfully designed with modern finishes throughout, this home balances elegance, comfort, and effortless living -- dont miss your chance to make it yours!
- Days on Market
- 12 days
- Current Status
- Active
- Original Price
- $649,999
- List Price
- $649,999
- On Market Date
- Sep 19, 2025
- Property Type
- Single Family Home
- Area
- 12678 - Roseville-Central zip 95678
- Zip Code
- 95678
- MLS ID
- ML82022173
- APN
- 015-420-002-000
- Year Built
- 1990
- Stories in Building
- 2
- Possession
- Unavailable
- Data Source
- MLSL
- Origin MLS System
- MLSListings, Inc.
Roseville Community
Private K-6 Elementary, Nonprofit
Students: 50 Distance: 0.5mi
William Kaseberg Elementary School
Public K-5 Elementary, Coed
Students: 329 Distance: 0.5mi
Heritage Oak Elementary School
Public K-5 Elementary, Coed
Students: 526 Distance: 0.6mi
Bradford Woodbridge Fundamental Elementary School
Public K-5 Elementary
Students: 303 Distance: 0.8mi
Arbor View Montessori
Private PK-1 Coed
Students: 24 Distance: 0.9mi
Bruflat Academy
Private 1-8
Students: NA Distance: 1.0mi
- Bed
- 4
- Bath
- 3
- Parking
- 2
- Attached Garage, On Street
- SQ FT
- 2,216
- SQ FT Source
- Unavailable
- Lot SQ FT
- 5,663.0
- Lot Acres
- 0.130005 Acres
- Cooling
- Central AC
- Dining Room
- Breakfast Nook, Dining Area in Living Room
- Disclosures
- None
- Family Room
- Kitchen / Family Room Combo
- Foundation
- Concrete Slab
- Fire Place
- Wood Burning
- Heating
- Central Forced Air
- Fee
- Unavailable
MLS and other Information regarding properties for sale as shown in Theo have been obtained from various sources such as sellers, public records, agents and other third parties. This information may relate to the condition of the property, permitted or unpermitted uses, zoning, square footage, lot size/acreage or other matters affecting value or desirability. Unless otherwise indicated in writing, neither brokers, agents nor Theo have verified, or will verify, such information. If any such information is important to buyer in determining whether to buy, the price to pay or intended use of the property, buyer is urged to conduct their own investigation with qualified professionals, satisfy themselves with respect to that information, and to rely solely on the results of that investigation.
School data provided by GreatSchools. School service boundaries are intended to be used as reference only. To verify enrollment eligibility for a property, contact the school directly.
