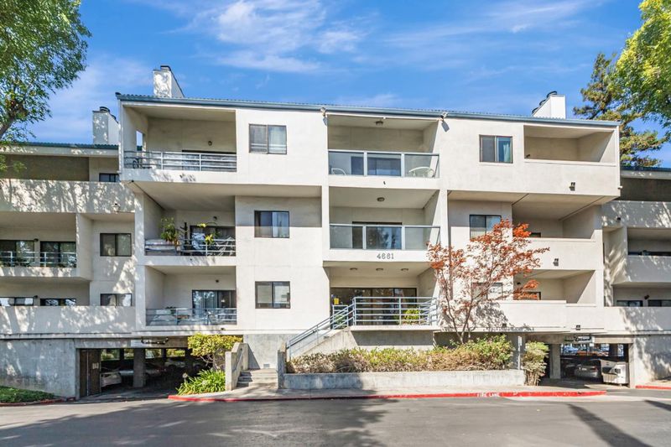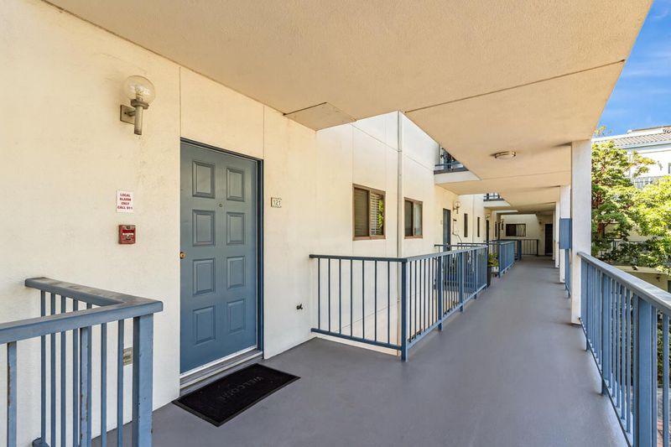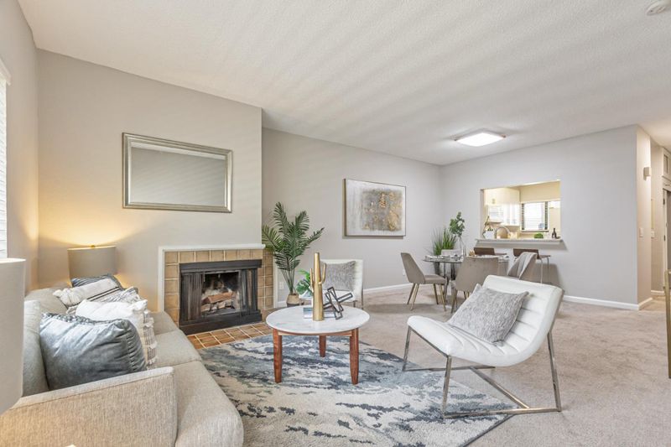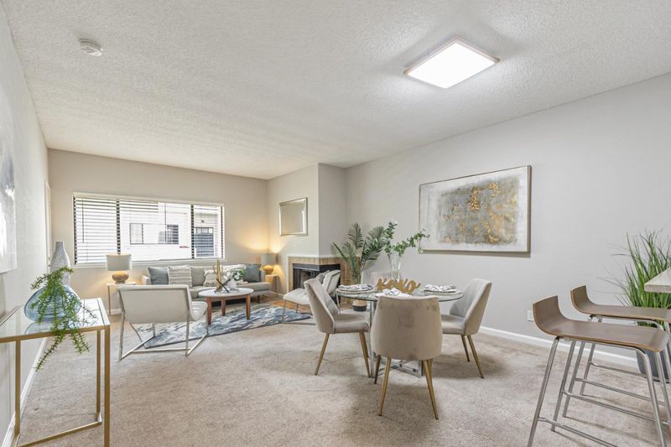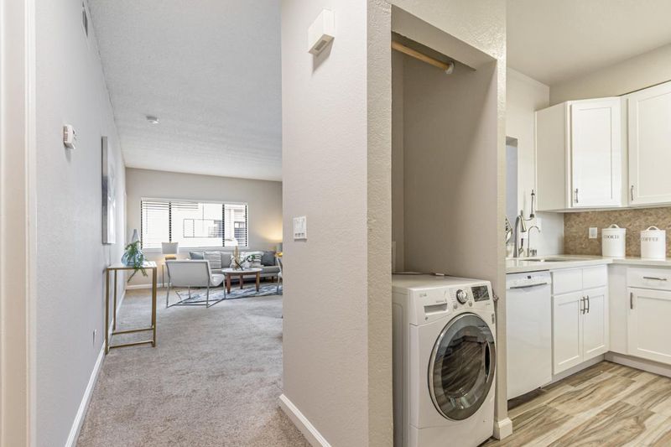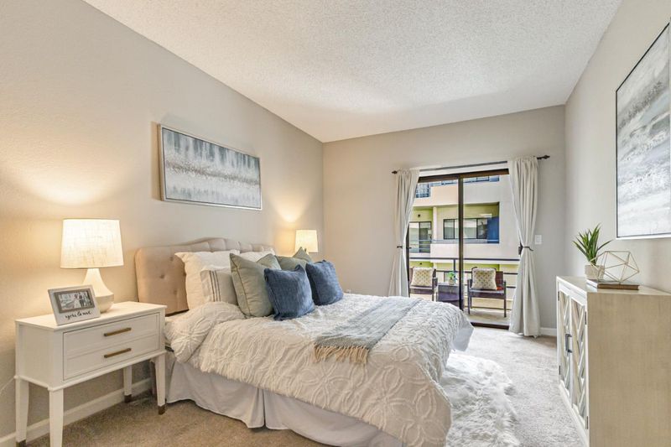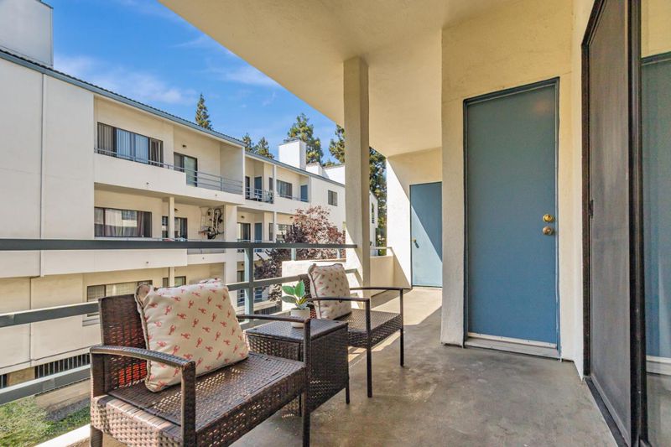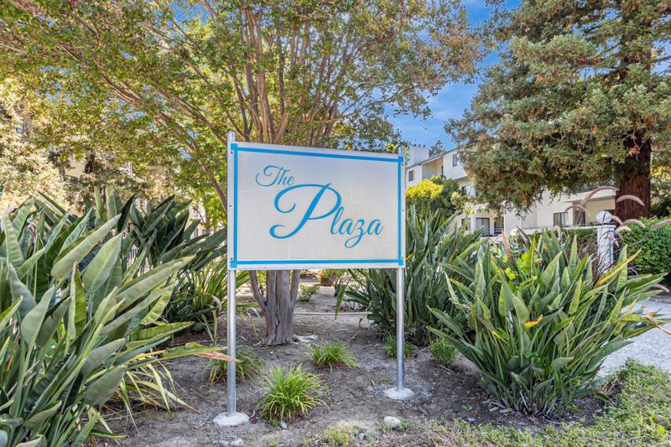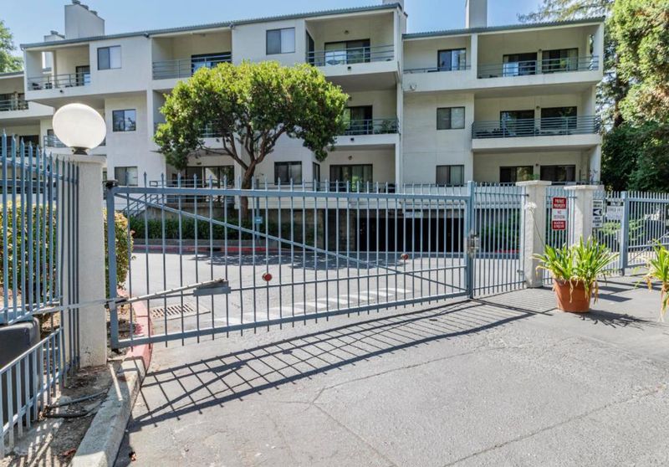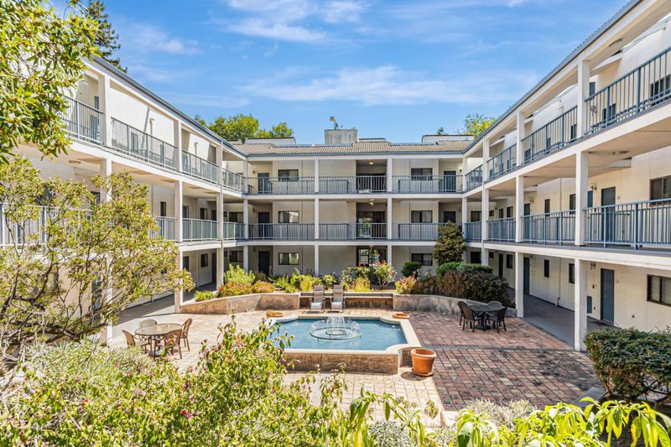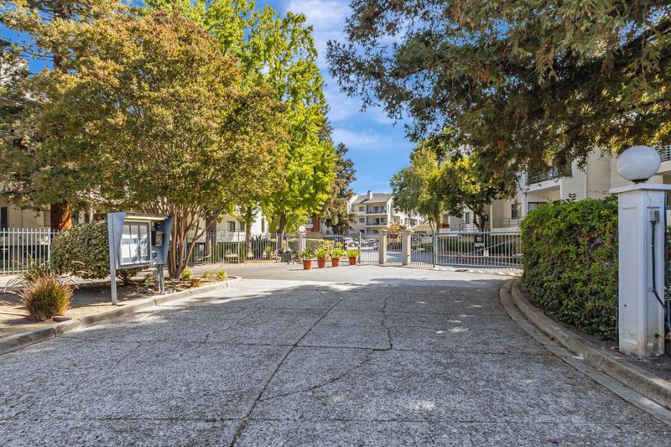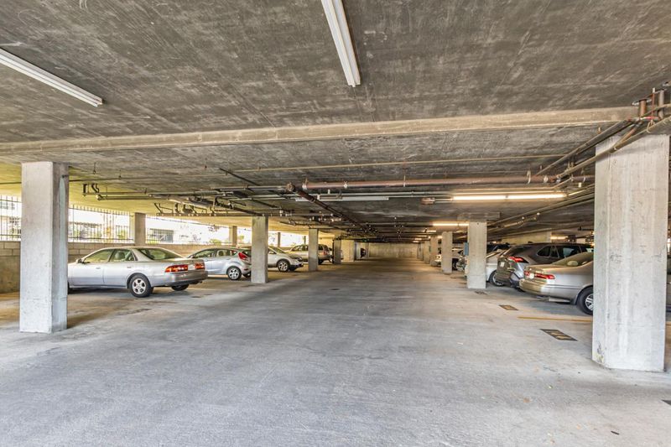
$488,888
813
SQ FT
$601
SQ/FT
4661 Albany Circle, #121
@ Albany Dr - 18 - Cupertino, San Jose
- 1 Bed
- 1 Bath
- 1 Park
- 813 sqft
- SAN JOSE
-

-
Sat Sep 27, 1:30 pm - 4:30 pm
-
Sun Sep 28, 1:30 pm - 4:30 pm
This beautifully maintained 1-bedroom, 1-bath residence offers 813 sq. ft. of well-designed living space with modern upgrades and everyday convenience. Located in the desirable gated community of The Plaza, the home enjoys a secure setting with landscaped courtyards, mature trees, and a charming central fountain. Located on the 2nd level with rare elevator access from the underground garage, the unit features a spacious living and dining area with a cozy wood-burning fireplace that opens to a private balcony. The updated kitchen is paired with an adjacent dining area for daily ease, while the upgraded bathroom includes modern finishes. The generously sized bedroom offers a large walk-in closet, ample storage, and direct balcony access. Fresh interior paint and in-unit laundry add to the appeal. Community amenities include fitness center, pool/spa, and plentiful guest parking in addition to one assigned underground space. Centrally located near major tech employers including Apple, Santana Row shopping, dining, and commute routes with quick access to Hwy 280, 85, 880, Lawrence and San Thomas Expressway. Top- rated Cupertino schools, this home blends comfort, convenience, and an outstanding location in the heart of Silicon Valley. Open House: 9/27-28, Sat & Sun, 1:30-4:30 PM
- Days on Market
- 3 days
- Current Status
- Active
- Original Price
- $488,888
- List Price
- $488,888
- On Market Date
- Sep 24, 2025
- Property Type
- Condominium
- Area
- 18 - Cupertino
- Zip Code
- 95129
- MLS ID
- ML82022686
- APN
- 296-47-001
- Year Built
- 1982
- Stories in Building
- Unavailable
- Possession
- Unavailable
- Data Source
- MLSL
- Origin MLS System
- MLSListings, Inc.
Happy Days CDC
Private K Preschool Early Childhood Center, Elementary, Coed
Students: NA Distance: 0.4mi
Sierra Elementary And High School
Private K-12 Combined Elementary And Secondary, Coed
Students: 87 Distance: 0.5mi
Dwight D. Eisenhower Elementary School
Public K-5 Elementary
Students: 574 Distance: 0.5mi
Golden State Academy
Private 1-8
Students: NA Distance: 0.6mi
Challenger - Strawberry Park
Private PK-8 Elementary, Coed
Students: 504 Distance: 0.6mi
Queen Of Apostles School
Private K-8 Elementary, Religious, Nonprofit
Students: 283 Distance: 0.6mi
- Bed
- 1
- Bath
- 1
- Shower over Tub - 1, Tile, Updated Bath
- Parking
- 1
- Assigned Spaces, Common Parking Area, Electric Gate, Gate / Door Opener, Guest / Visitor Parking, Underground Parking
- SQ FT
- 813
- SQ FT Source
- Unavailable
- Pool Info
- Community Facility, Pool - In Ground, Spa - In Ground
- Kitchen
- Countertop - Quartz, Dishwasher, Garbage Disposal, Microwave, Oven Range - Electric, Refrigerator
- Cooling
- Central AC
- Dining Room
- Breakfast Bar, Dining Area
- Disclosures
- NHDS Report
- Family Room
- No Family Room
- Flooring
- Carpet, Tile
- Foundation
- Other
- Fire Place
- Wood Burning
- Heating
- Central Forced Air
- Laundry
- Electricity Hookup (110V), Electricity Hookup (220V), Inside, Washer / Dryer
- * Fee
- $557
- Name
- Professional Association Service
- Phone
- 510-683-8614
- *Fee includes
- Common Area Electricity, Common Area Gas, Exterior Painting, Garbage, Insurance - Common Area, Landscaping / Gardening, Maintenance - Common Area, Maintenance - Exterior, Pool, Spa, or Tennis, Roof, and Water / Sewer
MLS and other Information regarding properties for sale as shown in Theo have been obtained from various sources such as sellers, public records, agents and other third parties. This information may relate to the condition of the property, permitted or unpermitted uses, zoning, square footage, lot size/acreage or other matters affecting value or desirability. Unless otherwise indicated in writing, neither brokers, agents nor Theo have verified, or will verify, such information. If any such information is important to buyer in determining whether to buy, the price to pay or intended use of the property, buyer is urged to conduct their own investigation with qualified professionals, satisfy themselves with respect to that information, and to rely solely on the results of that investigation.
School data provided by GreatSchools. School service boundaries are intended to be used as reference only. To verify enrollment eligibility for a property, contact the school directly.
