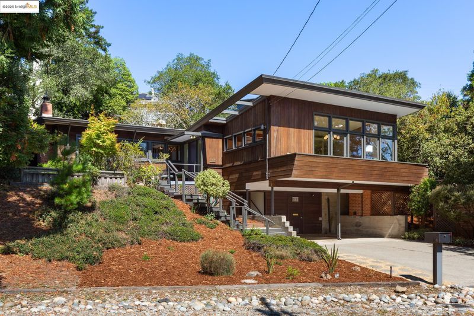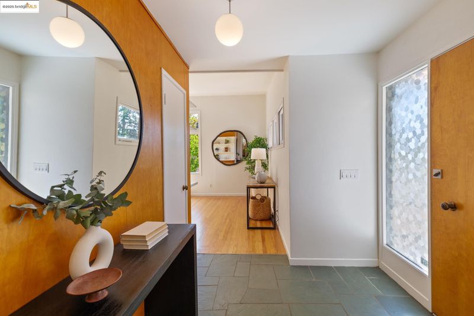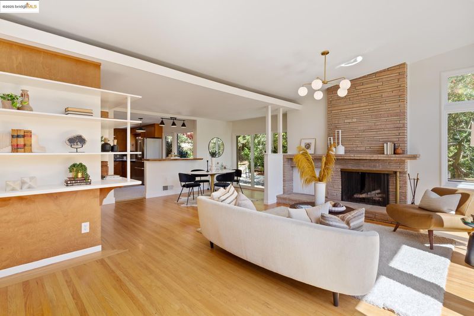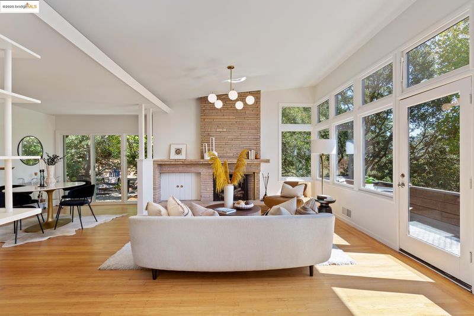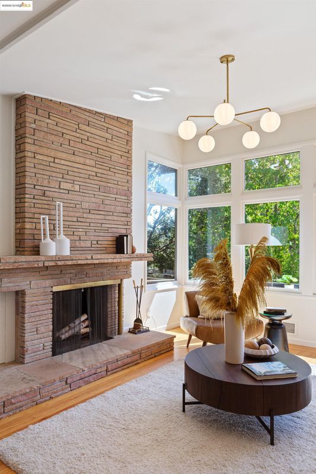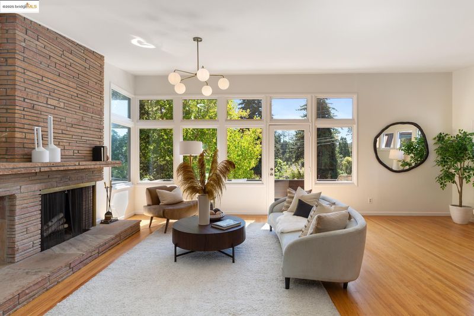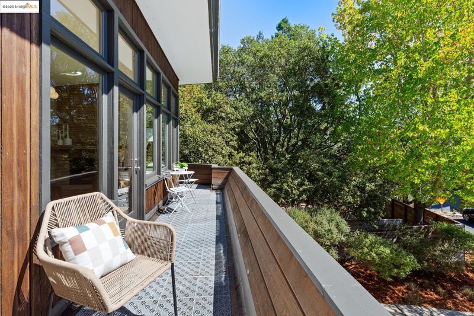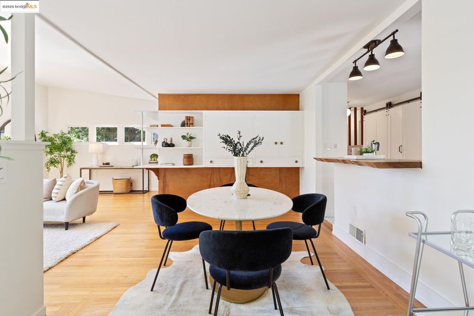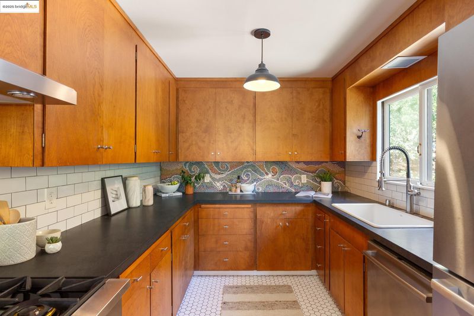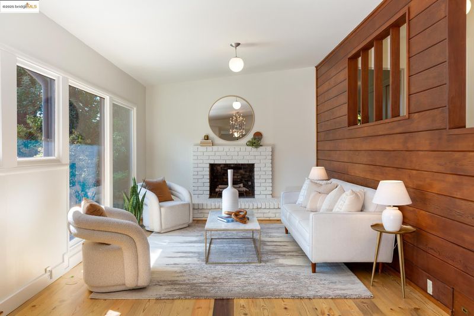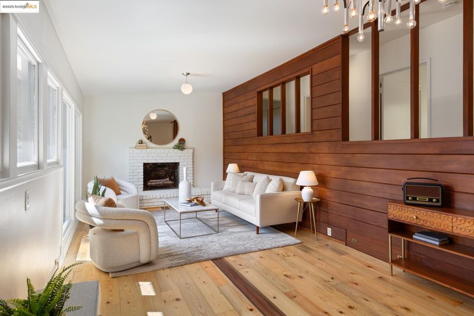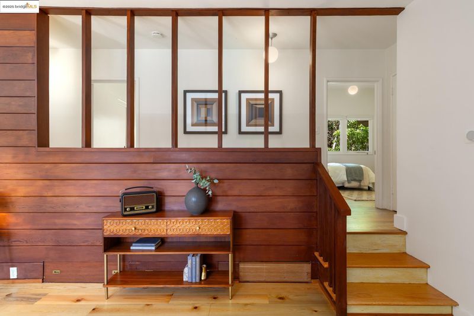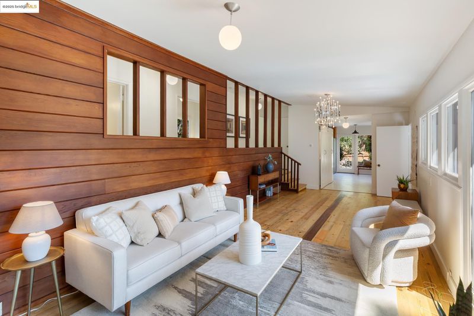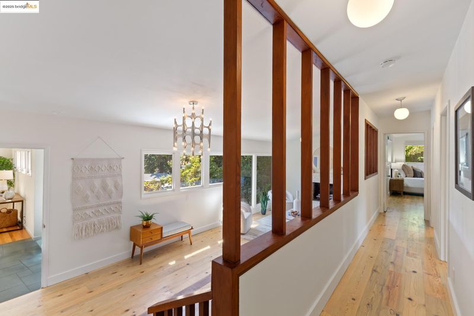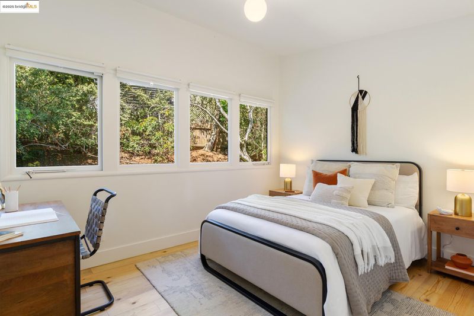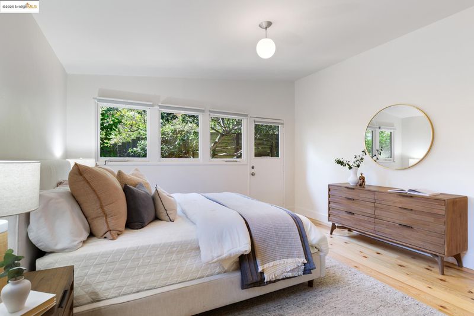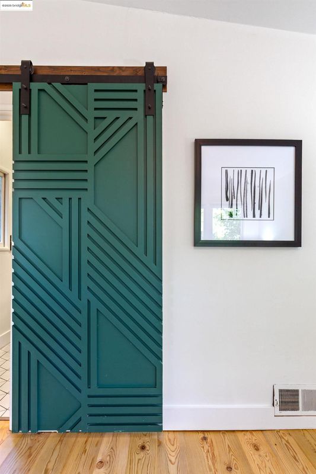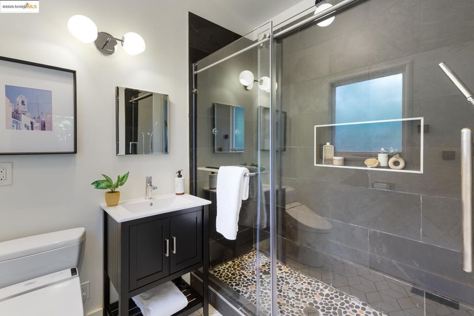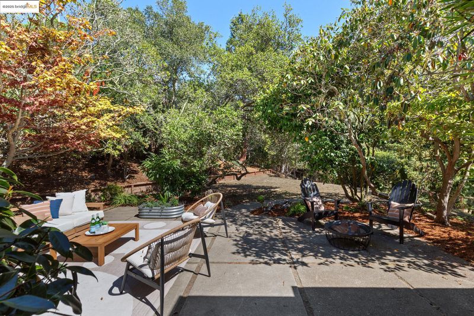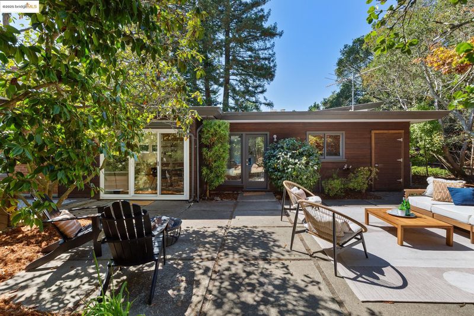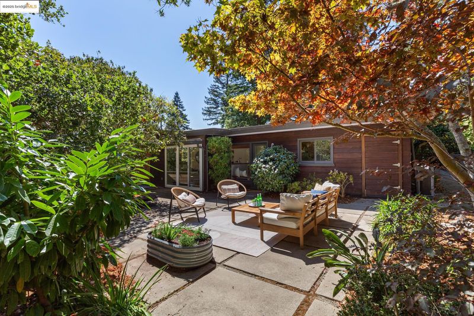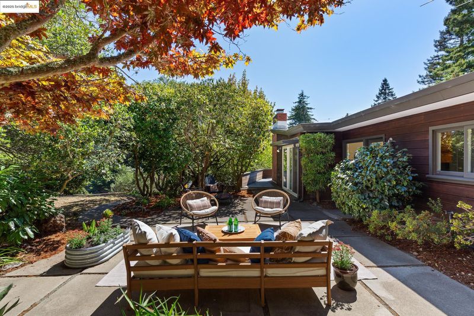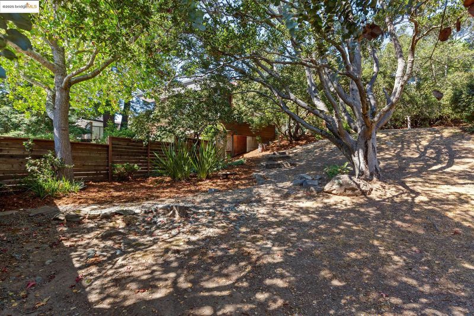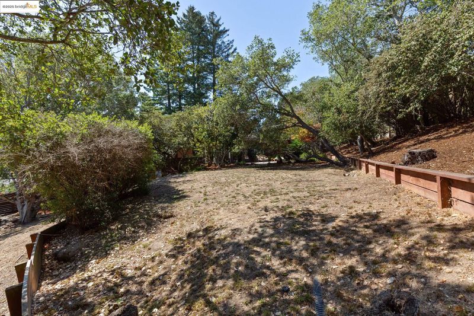
$1,595,000
1,919
SQ FT
$831
SQ/FT
605 Plateau Dr
@ Grizzly Peak - Upper Kensington, Kensington
- 3 Bed
- 2 Bath
- 2 Park
- 1,919 sqft
- Kensington
-

-
Sun Sep 28, 2:00 pm - 4:00 pm
Don't miss this exceptional property with 4 lots and a gorgeous mid century modern 3/2.
-
Sat Oct 4, 2:00 pm - 4:00 pm
Don't miss this exceptional property with 4 lots and a gorgeous mid century modern 3/2.
-
Sun Oct 5, 2:00 pm - 4:00 pm
Don't miss this exceptional property with 4 lots and a gorgeous mid century modern 3/2.
Tucked at the end of a cul-de-sac & backing to Tilden Park, 605 Plateau Dr. is a truly exceptional residence. This custom mid-century modern gem offers a rare blend of privacy, design, and connection to nature on 4 expansive lots totaling 0.79 acres.* With just 2 owners since its creation, this 3 bed, 2 bath home has been meticulously maintained, preserving its authentic architectural character. Inside, you'll find hallmark mid-century elements: clean lines, open spaces, natural finishes, & walls of windows that invite the outdoors in. Original hardwood floors grace the living and dining rooms, while reclaimed heart pine flooring—sourced from historic Treasure Island pylons—adds warmth to the den, hallway, & bedrooms. Two fireplaces bring cozy focal points to the living spaces. The kitchen balances beauty and functionality with wood cabinetry and a striking custom mosaic backsplash. A glass door opens onto the patio, perfect for enjoying seamless indoor-outdoor California living. With 1,919 square feet*, central air conditioning, high-end appliances, and a 2-car carport, the home also features a charming chicken coop, the perfect tree for a swing, and enough land to let your imagination run wild. Though it feels like a retreat, you're just minutes from the heart of Kensington.
- Current Status
- New
- Original Price
- $1,595,000
- List Price
- $1,595,000
- On Market Date
- Sep 24, 2025
- Property Type
- Detached
- D/N/S
- Upper Kensington
- Zip Code
- 94708
- MLS ID
- 41112569
- APN
- 5702530220
- Year Built
- 1951
- Stories in Building
- 1
- Possession
- Close Of Escrow
- Data Source
- MAXEBRDI
- Origin MLS System
- Bridge AOR
Kensington Elementary School
Public K-6 Elementary
Students: 475 Distance: 0.7mi
Growing Light Montessori School Of Kensington
Private K-1
Students: 18 Distance: 0.8mi
Cragmont Elementary School
Public K-5 Elementary
Students: 377 Distance: 1.0mi
Cragmont Elementary School
Public K-5 Elementary
Students: 384 Distance: 1.0mi
Thousand Oaks Elementary School
Public K-5 Elementary
Students: 441 Distance: 1.1mi
St. Jerome Catholic Elementary School
Private K-8 Elementary, Religious, Coed
Students: 137 Distance: 1.1mi
- Bed
- 3
- Bath
- 2
- Parking
- 2
- Carport, Covered
- SQ FT
- 1,919
- SQ FT Source
- Public Records
- Lot SQ FT
- 34,426.0
- Lot Acres
- 0.79 Acres
- Pool Info
- None
- Kitchen
- Dishwasher, Gas Range, Refrigerator, Dryer, Washer, Gas Water Heater, Breakfast Bar, Counter - Solid Surface, Disposal, Gas Range/Cooktop, Updated Kitchen
- Cooling
- Central Air
- Disclosures
- Disclosure Package Avail
- Entry Level
- Exterior Details
- Back Yard, Side Yard, Storage
- Flooring
- Hardwood, Tile, Vinyl, Reclaimed Wood
- Foundation
- Fire Place
- Brick, Den, Living Room, Stone
- Heating
- Forced Air
- Laundry
- Dryer, Laundry Closet, Washer, Electric, Sink
- Main Level
- 3 Bedrooms, 2 Baths, Laundry Facility, Main Entry
- Possession
- Close Of Escrow
- Architectural Style
- Mid Century Modern
- Construction Status
- Existing
- Additional Miscellaneous Features
- Back Yard, Side Yard, Storage
- Location
- Cul-De-Sac, Back Yard, Landscaped
- Roof
- Other
- Water and Sewer
- Public
- Fee
- Unavailable
MLS and other Information regarding properties for sale as shown in Theo have been obtained from various sources such as sellers, public records, agents and other third parties. This information may relate to the condition of the property, permitted or unpermitted uses, zoning, square footage, lot size/acreage or other matters affecting value or desirability. Unless otherwise indicated in writing, neither brokers, agents nor Theo have verified, or will verify, such information. If any such information is important to buyer in determining whether to buy, the price to pay or intended use of the property, buyer is urged to conduct their own investigation with qualified professionals, satisfy themselves with respect to that information, and to rely solely on the results of that investigation.
School data provided by GreatSchools. School service boundaries are intended to be used as reference only. To verify enrollment eligibility for a property, contact the school directly.
