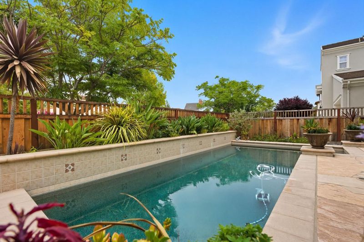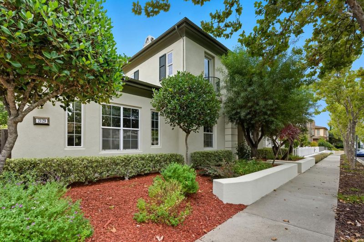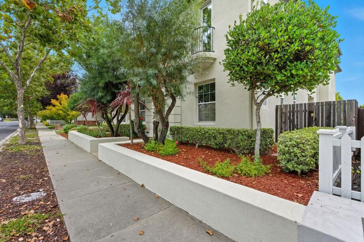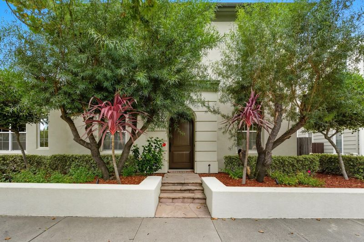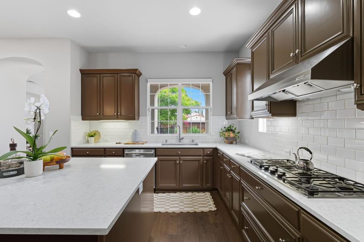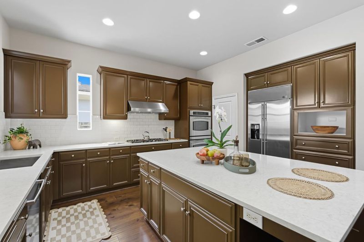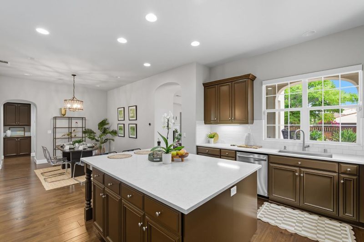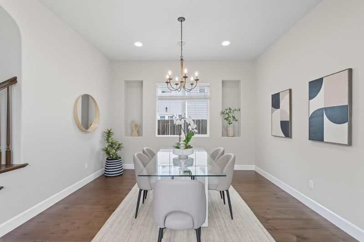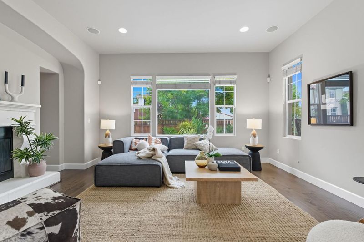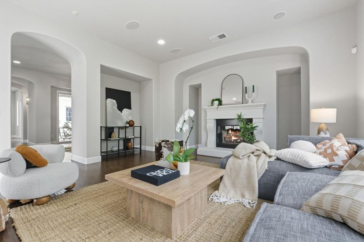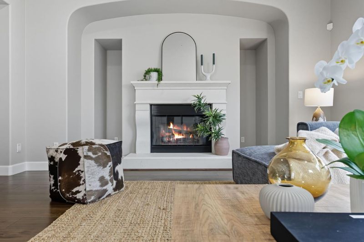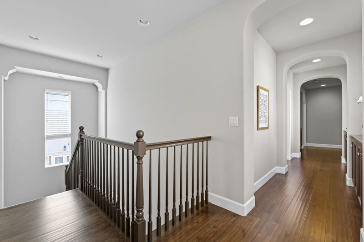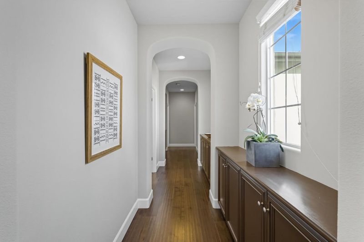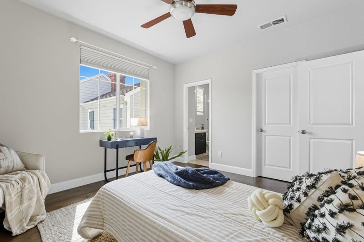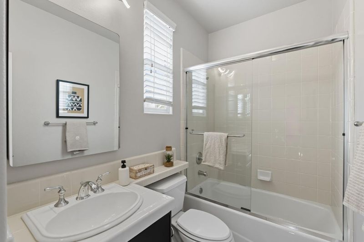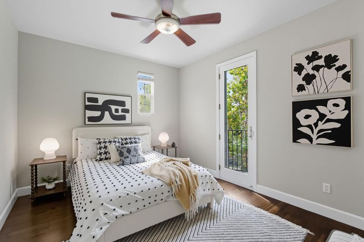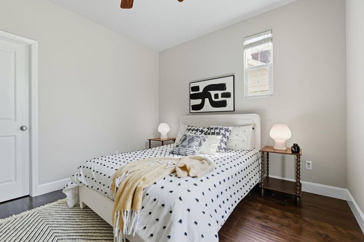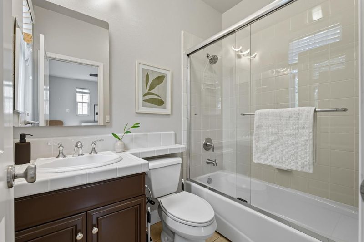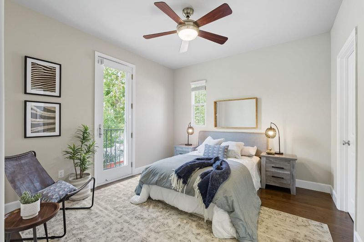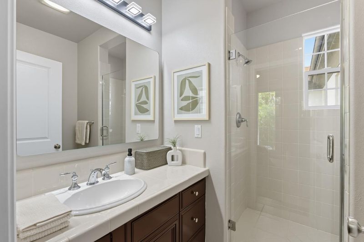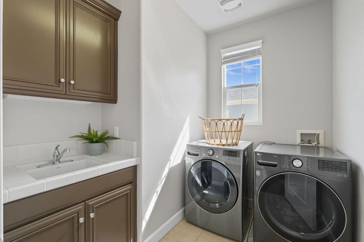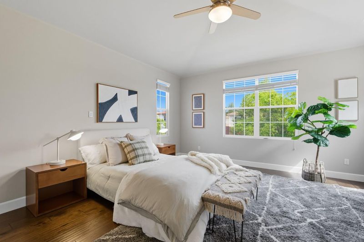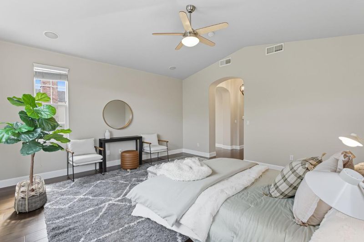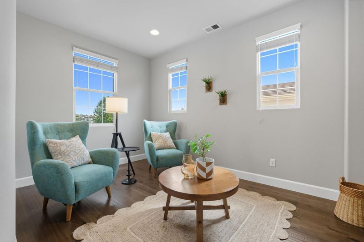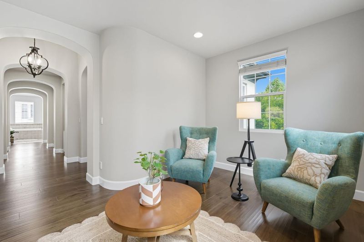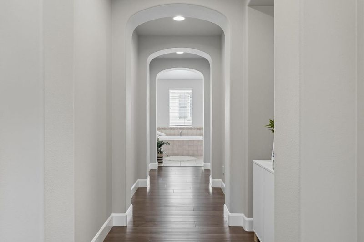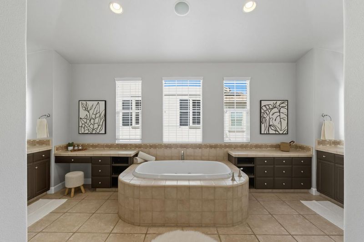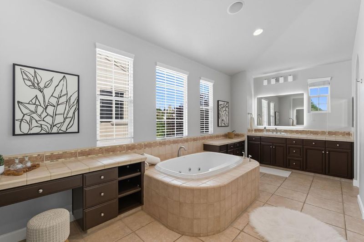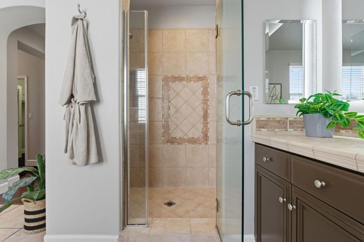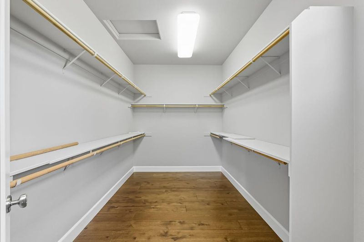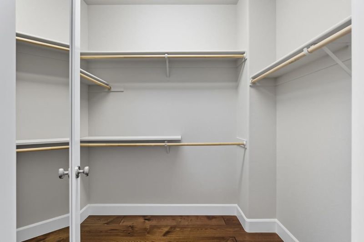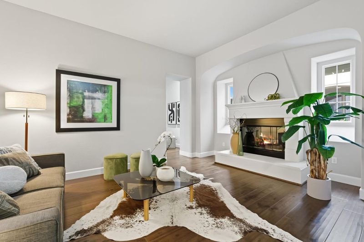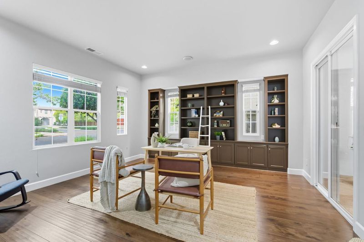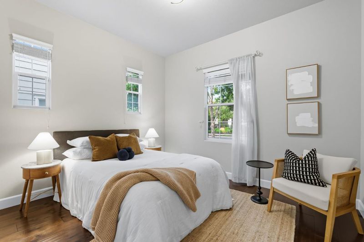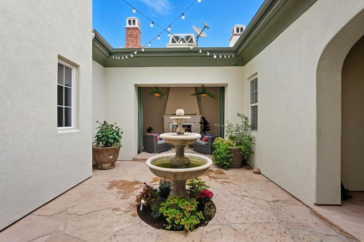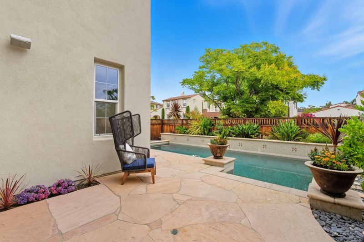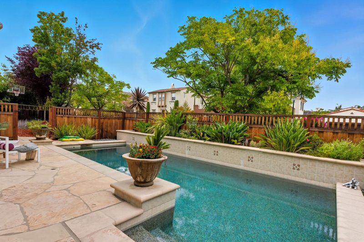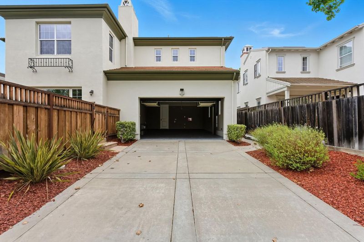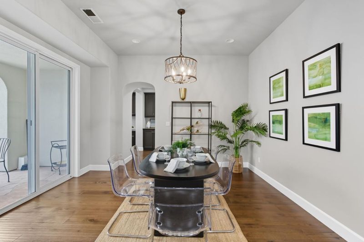
$2,399,000
4,401
SQ FT
$545
SQ/FT
2129 Creekview Drive
@ Casablanca St - 4500 - Danville, Danville
- 5 Bed
- 5 Bath
- 3 Park
- 4,401 sqft
- DANVILLE
-

-
Sun Oct 5, 2:00 pm - 4:00 pm
Spanning 4,401 sq ft, this exceptional residence features an expansive layout with elegant hardwood floors and refined finishes throughout. All five spacious bedrooms offer en-suite baths, complemented by a versatile office/tech room. The gourmet kitchen boasts quartz countertops, subway tile backsplash, a large island with bar seating, built-in fridge, gas cooktop, pantry, and casual dining ideal for daily living and entertaining. The inviting living area centers around a cozy fireplace. Enjoy California living with a modern pool, cascading waterfalls, poolside lounging, a courtyard with custom fountain and flowerpots, flagstone hardscape, and a semi-indoor lounge with fireplace. Additional highlights include a laundry room, 3-car garage, and a luxurious primary suite with retreat/exercise room, spa-inspired bath, and custom closets& cabinets. Owned Solar System with back up battery in garage. Located in a top-rated school district, this home defines elevated Danville living.
- Days on Market
- 16 days
- Current Status
- Active
- Original Price
- $2,399,000
- List Price
- $2,399,000
- On Market Date
- Sep 19, 2025
- Property Type
- Single Family Home
- Area
- 4500 - Danville
- Zip Code
- 94506
- MLS ID
- ML82022272
- APN
- 206-530-005-1
- Year Built
- 2003
- Stories in Building
- 2
- Possession
- Unavailable
- Data Source
- MLSL
- Origin MLS System
- MLSListings, Inc.
Creekside Elementary School
Public K-5
Students: 638 Distance: 0.5mi
Diablo Vista Middle School
Public 6-8 Middle
Students: 986 Distance: 0.5mi
Tassajara Hills Elementary School
Public K-5 Elementary
Students: 492 Distance: 0.5mi
Dougherty Valley High School
Public 9-12 Secondary
Students: 3331 Distance: 2.2mi
Venture (Alternative) School
Public K-12 Alternative
Students: 154 Distance: 2.3mi
Gale Ranch Middle School
Public 6-8 Middle
Students: 1262 Distance: 2.3mi
- Bed
- 5
- Bath
- 5
- Parking
- 3
- Covered Parking
- SQ FT
- 4,401
- SQ FT Source
- Unavailable
- Lot SQ FT
- 6,727.0
- Lot Acres
- 0.154431 Acres
- Pool Info
- Pool - In Ground
- Cooling
- Central AC
- Dining Room
- Formal Dining Room
- Disclosures
- Natural Hazard Disclosure
- Family Room
- Separate Family Room
- Foundation
- Other
- Fire Place
- Gas Log, Other
- Heating
- Central Forced Air
- * Fee
- $150
- Name
- Wendt Ranch
- Phone
- 925-830-4848
- *Fee includes
- Maintenance - Common Area and Management Fee
MLS and other Information regarding properties for sale as shown in Theo have been obtained from various sources such as sellers, public records, agents and other third parties. This information may relate to the condition of the property, permitted or unpermitted uses, zoning, square footage, lot size/acreage or other matters affecting value or desirability. Unless otherwise indicated in writing, neither brokers, agents nor Theo have verified, or will verify, such information. If any such information is important to buyer in determining whether to buy, the price to pay or intended use of the property, buyer is urged to conduct their own investigation with qualified professionals, satisfy themselves with respect to that information, and to rely solely on the results of that investigation.
School data provided by GreatSchools. School service boundaries are intended to be used as reference only. To verify enrollment eligibility for a property, contact the school directly.
