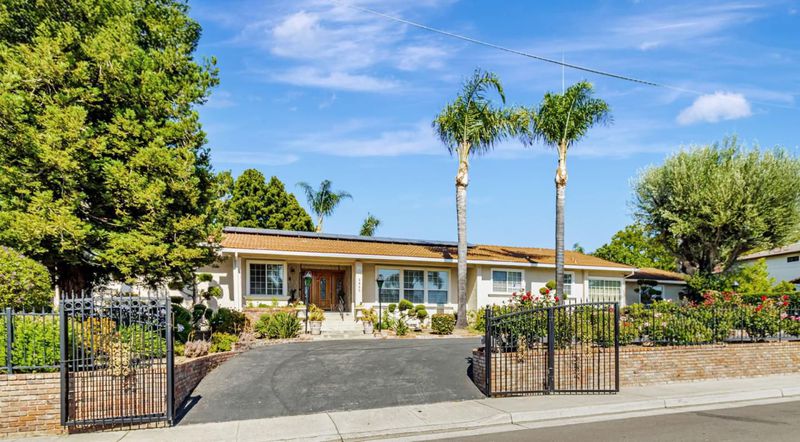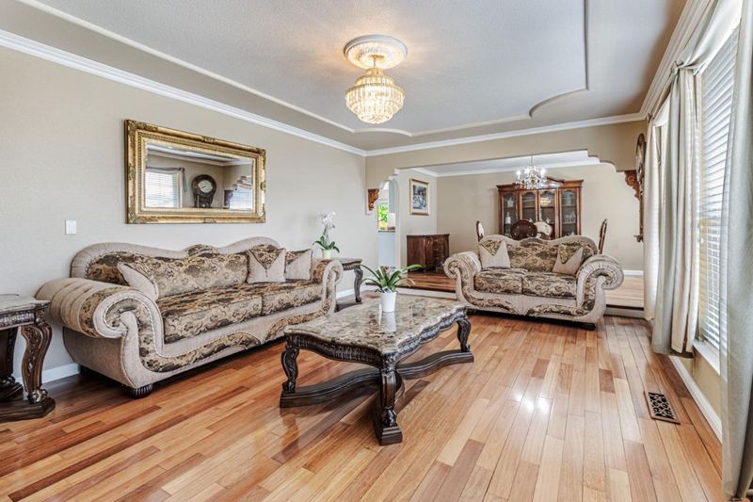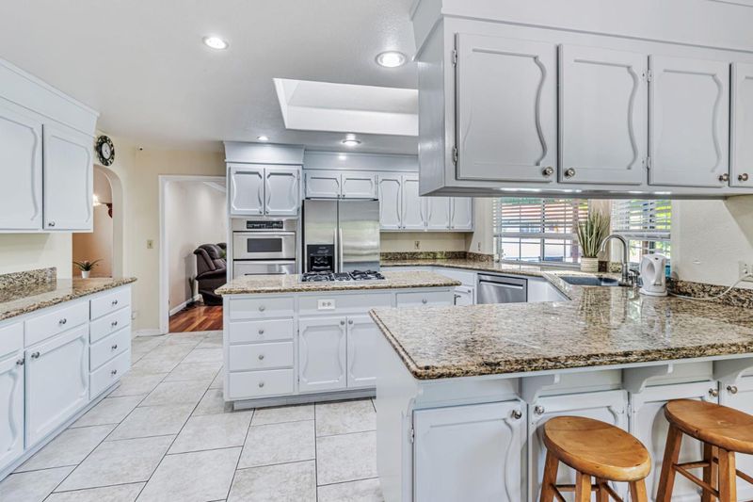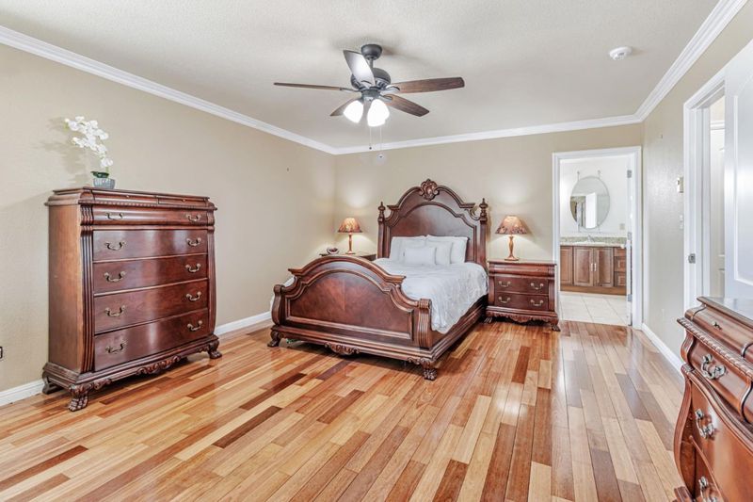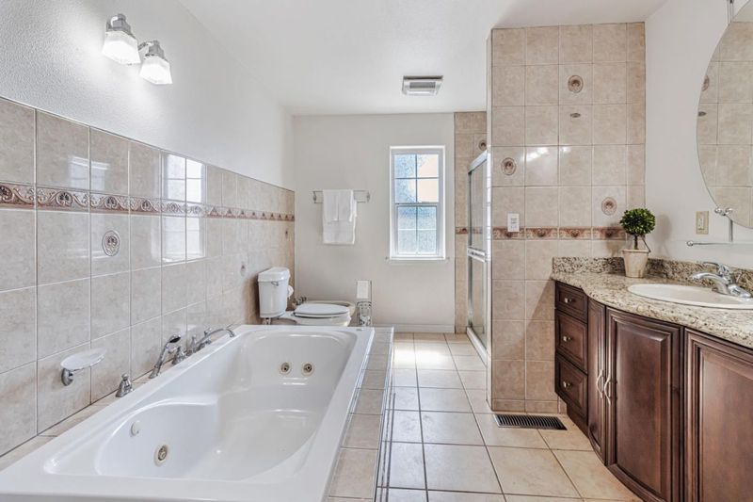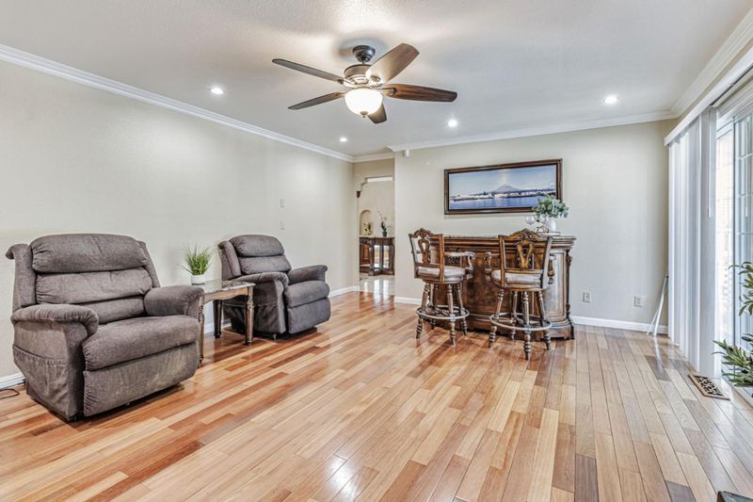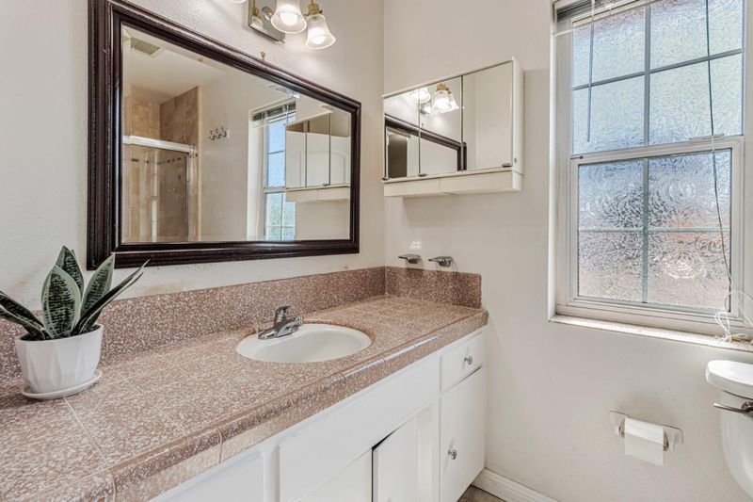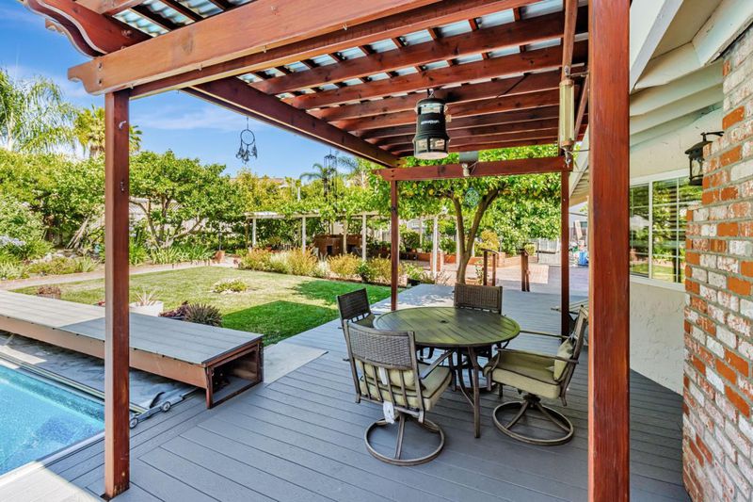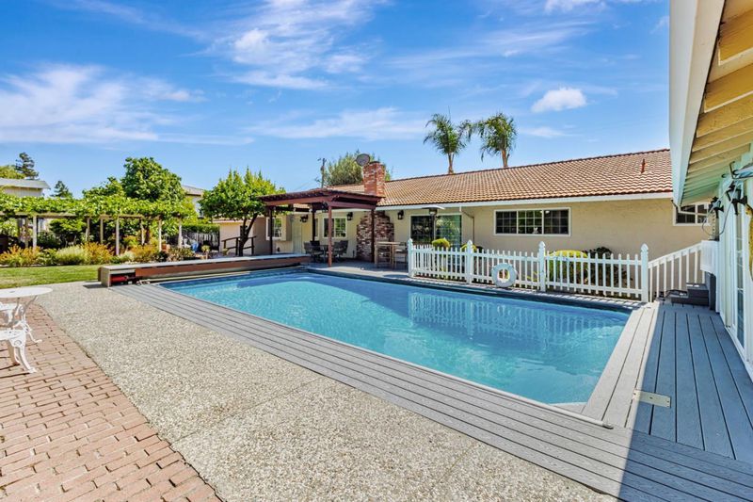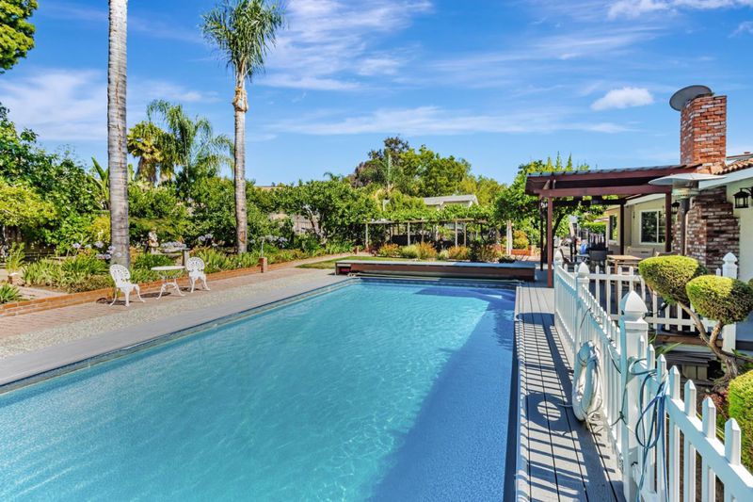
$2,499,000
2,743
SQ FT
$911
SQ/FT
2850 Klein Road
@ Cedardale Drive - 3 - Evergreen, San Jose
- 3 Bed
- 3 Bath
- 10 Park
- 2,743 sqft
- SAN JOSE
-

This beautiful home located in the Evergreen foothills is waiting for you. Here you'll find a spacious single story, 2,743 Sq ft, 3 bed, 3 bath home on a 22,378 Sq.Ft Lot. Yes it's a half-acre lot. Inside there's a gourmet kitchen that features; granite countertops, a center island with a built-in 4 gas burner cooktop, stainless steel appliances, a warming drawer, a breakfast bar, a large pantry and custom cabinetry. The primary bedroom has an ensuite bathroom with a jacuzzi tub, double sink vanity, separate bidet and a walk-in shower enclosure. A traditional step-down living room with a tray ceiling and lots of windows providing an abundance of natural light. Step outside and you'll find a Spectacular Huge Private Oasis; beautiful pool, patio and garden area and fruit trees galore; Apple, Apricot, Avocado, Fig, Lemon, Persimmons, Plums, Nectarine, and a multitude of Grapes located on the large trellis arch. Other amenities/features include; separate family room, crown molding, hardwood flooring, central a/c, ceiling fans, dining area, separate laundry room, RV parking area. Evergreen High (buyers to verify)
- Days on Market
- 3 days
- Current Status
- Active
- Original Price
- $2,499,000
- List Price
- $2,499,000
- On Market Date
- Jun 27, 2025
- Property Type
- Single Family Home
- Area
- 3 - Evergreen
- Zip Code
- 95148
- MLS ID
- ML82012007
- APN
- 652-07-025
- Year Built
- 1970
- Stories in Building
- Unavailable
- Possession
- Unavailable
- Data Source
- MLSL
- Origin MLS System
- MLSListings, Inc.
Evergreen Valley High School
Public 9-12 Secondary, Coed
Students: 2961 Distance: 0.6mi
Norwood Creek Elementary School
Public K-6 Elementary
Students: 625 Distance: 0.6mi
Quimby Oak Middle School
Public 7-8 Middle
Students: 980 Distance: 0.8mi
Valle Vista Elementary School
Public K-5 Elementary
Students: 349 Distance: 0.8mi
Cedar Grove Elementary School
Public K-6 Elementary
Students: 590 Distance: 0.8mi
Carolyn A. Clark Elementary School
Public K-6 Elementary
Students: 581 Distance: 1.0mi
- Bed
- 3
- Bath
- 3
- Parking
- 10
- Attached Garage, Room for Oversized Vehicle
- SQ FT
- 2,743
- SQ FT Source
- Unavailable
- Lot SQ FT
- 22,378.0
- Lot Acres
- 0.513728 Acres
- Pool Info
- Cabana / Dressing Room
- Kitchen
- Cooktop - Gas, Countertop - Granite, Dishwasher, Exhaust Fan, Garbage Disposal, Microwave, Oven - Gas, Oven Range - Built-In, Gas, Pantry, Refrigerator
- Cooling
- Ceiling Fan, Central AC
- Dining Room
- Breakfast Bar, Dining Area in Living Room, Eat in Kitchen
- Disclosures
- Natural Hazard Disclosure
- Family Room
- Separate Family Room
- Flooring
- Hardwood, Tile
- Foundation
- Concrete Perimeter
- Fire Place
- Family Room
- Heating
- Central Forced Air - Gas
- Laundry
- Inside, Washer / Dryer
- Fee
- Unavailable
MLS and other Information regarding properties for sale as shown in Theo have been obtained from various sources such as sellers, public records, agents and other third parties. This information may relate to the condition of the property, permitted or unpermitted uses, zoning, square footage, lot size/acreage or other matters affecting value or desirability. Unless otherwise indicated in writing, neither brokers, agents nor Theo have verified, or will verify, such information. If any such information is important to buyer in determining whether to buy, the price to pay or intended use of the property, buyer is urged to conduct their own investigation with qualified professionals, satisfy themselves with respect to that information, and to rely solely on the results of that investigation.
School data provided by GreatSchools. School service boundaries are intended to be used as reference only. To verify enrollment eligibility for a property, contact the school directly.
