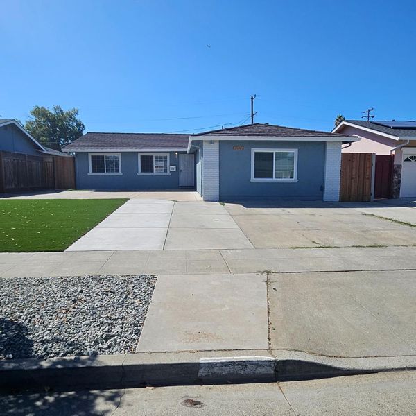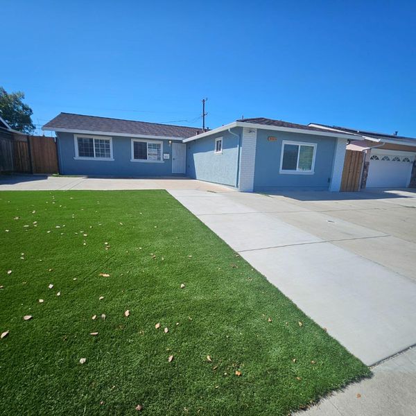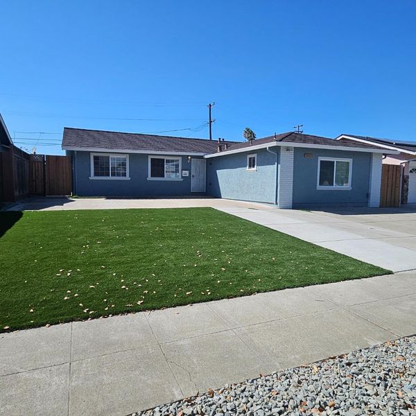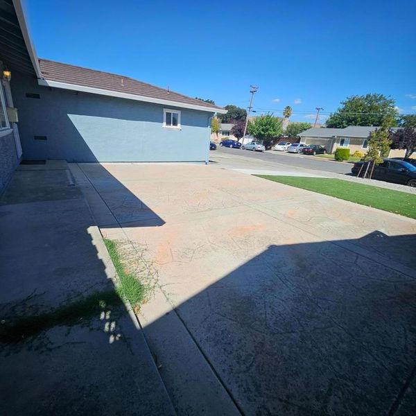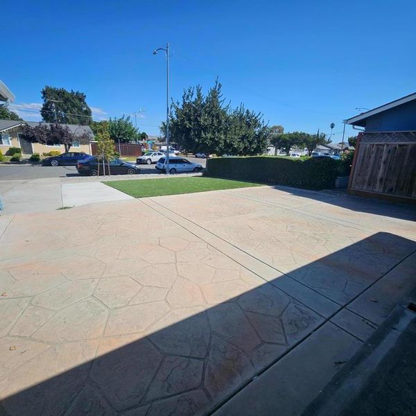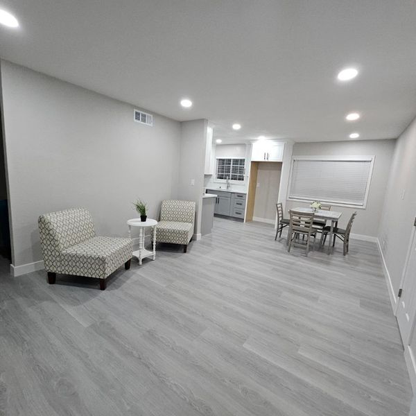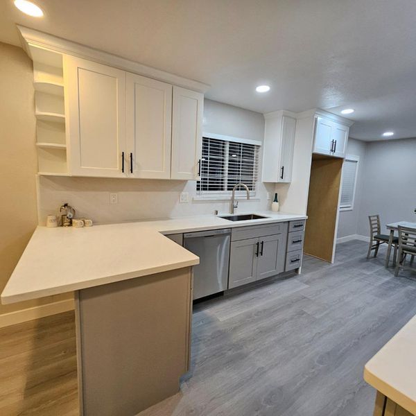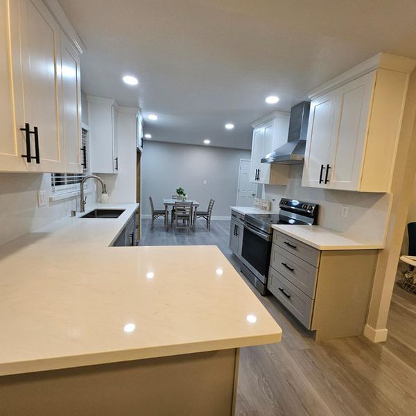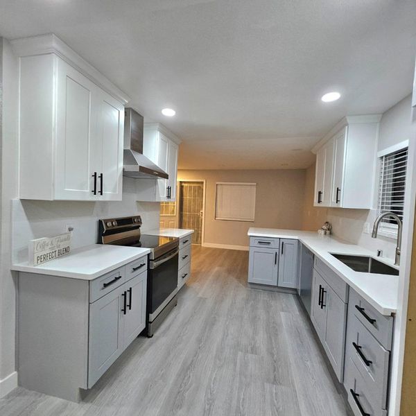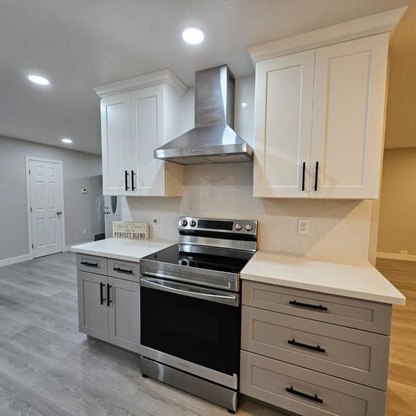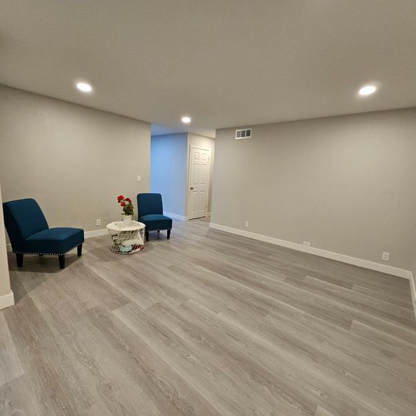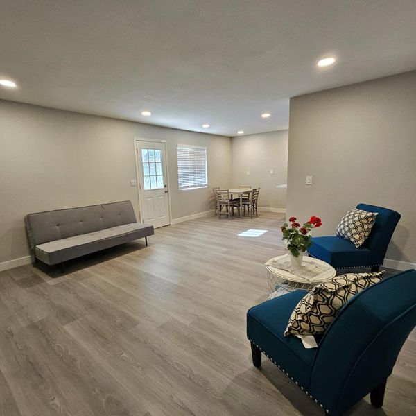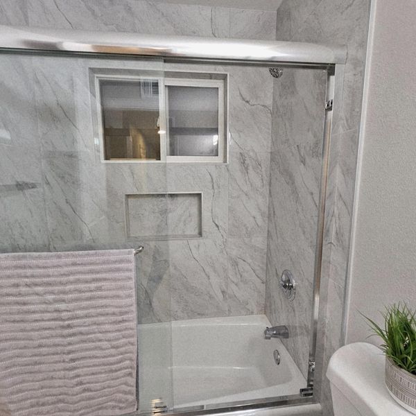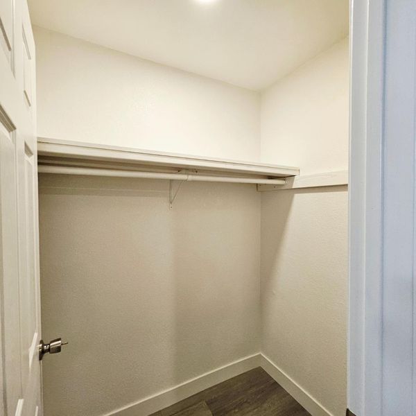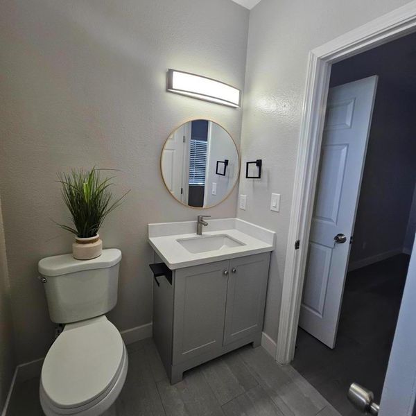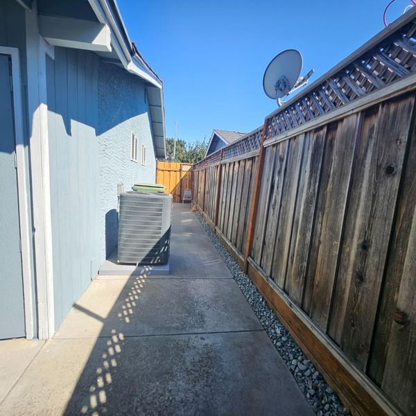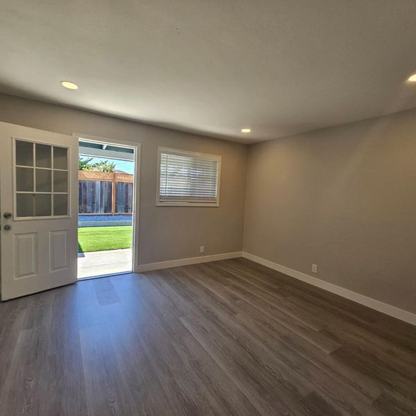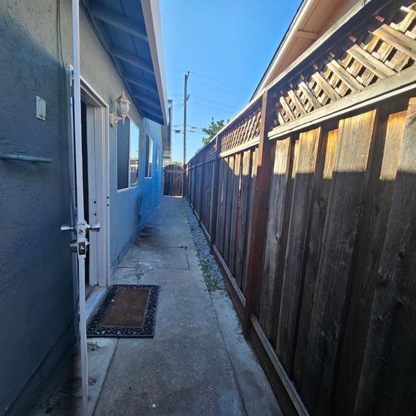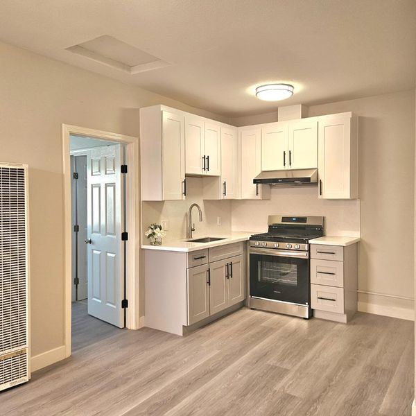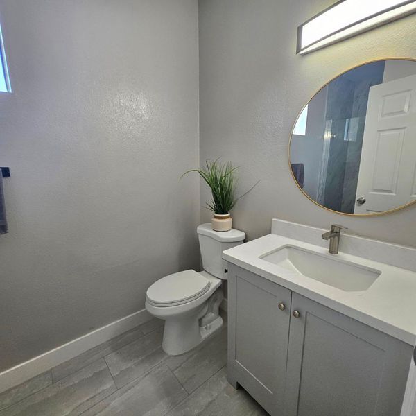
$1,250,000
1,768
SQ FT
$707
SQ/FT
5117 Discovery Avenue
@ Azuca - 11 - South San Jose, San Jose
- 4 Bed
- 3 Bath
- 4 Park
- 1,768 sqft
- SAN JOSE
-

Totally remodel! Welcome to this inviting 4-bedroom, 3-bathroom home situated in the vibrant city of San Jose. Boasting 1,768 sq ft of living space and large lot 5,700 sq. This residence offers a comfortable and functional layout. Brand-new: AC/Heating; kitchen; bathrooms; all new stainless-steel appliances in kitchen; The kitchen is well-equipped with new, modern amenities including electric free-standing range with hood, dishwasher; sink. Brand -new quartz countertops: it also features a convenient island and custom kitchen cabinets. EPC waterproof flooring throughout the entire house; double-paned windows with new blinds; many new doors are also through the houses. Freshly paint the interior & exterior. Brand-new concrete & low maintenance landscaping front & back yard with artificial grass. Home includes a separate family room: living room and a dining area, providing ample space for relaxation and entertainment. Laundry is conveniently located in the backyard; garage converted into a studio with permit included: brand new: kitchen, bath, window; flooring. This home has much to offer. Please check it out! Situated in the Alum Rock Union Elementary School District, this property offers a perfect blend of comfort and practicality. Please check it out. Thanks
- Days on Market
- 12 days
- Current Status
- Active
- Original Price
- $1,250,000
- List Price
- $1,250,000
- On Market Date
- Sep 19, 2025
- Property Type
- Single Family Home
- Area
- 11 - South San Jose
- Zip Code
- 95111
- MLS ID
- ML82022330
- APN
- 684-32-106
- Year Built
- 1964
- Stories in Building
- 1
- Possession
- Immediate
- Data Source
- MLSL
- Origin MLS System
- MLSListings, Inc.
Edenvale Elementary School
Public K-6 Elementary
Students: 485 Distance: 0.3mi
Davis (Caroline) Intermediate School
Public 7-8 Middle
Students: 596 Distance: 0.3mi
The Academy
Public 5-8 Opportunity Community
Students: 6 Distance: 0.3mi
Stipe (Samuel) Elementary School
Public K-6 Elementary
Students: 423 Distance: 0.4mi
Summit Public School: Tahoma
Charter 9-12 Coed
Students: 379 Distance: 1.1mi
Hayes Elementary School
Public K-6 Elementary
Students: 592 Distance: 1.1mi
- Bed
- 4
- Bath
- 3
- Full on Ground Floor
- Parking
- 4
- Off-Street Parking, On Street, Parking Area
- SQ FT
- 1,768
- SQ FT Source
- Unavailable
- Lot SQ FT
- 5,700.0
- Lot Acres
- 0.130854 Acres
- Kitchen
- Countertop - Quartz, Dishwasher, Garbage Disposal, Oven Range - Built-In, Gas, Oven Range - Electric, Trash Compactor
- Cooling
- Central AC
- Dining Room
- Breakfast Bar, Breakfast Nook
- Disclosures
- NHDS Report
- Family Room
- Separate Family Room
- Flooring
- Laminate, Tile, Vinyl / Linoleum
- Foundation
- Concrete Perimeter
- Heating
- Central Forced Air - Gas, Wall Furnace
- Laundry
- Electricity Hookup (220V), Outside
- Views
- None
- Possession
- Immediate
- Architectural Style
- Ranch
- Fee
- Unavailable
MLS and other Information regarding properties for sale as shown in Theo have been obtained from various sources such as sellers, public records, agents and other third parties. This information may relate to the condition of the property, permitted or unpermitted uses, zoning, square footage, lot size/acreage or other matters affecting value or desirability. Unless otherwise indicated in writing, neither brokers, agents nor Theo have verified, or will verify, such information. If any such information is important to buyer in determining whether to buy, the price to pay or intended use of the property, buyer is urged to conduct their own investigation with qualified professionals, satisfy themselves with respect to that information, and to rely solely on the results of that investigation.
School data provided by GreatSchools. School service boundaries are intended to be used as reference only. To verify enrollment eligibility for a property, contact the school directly.
