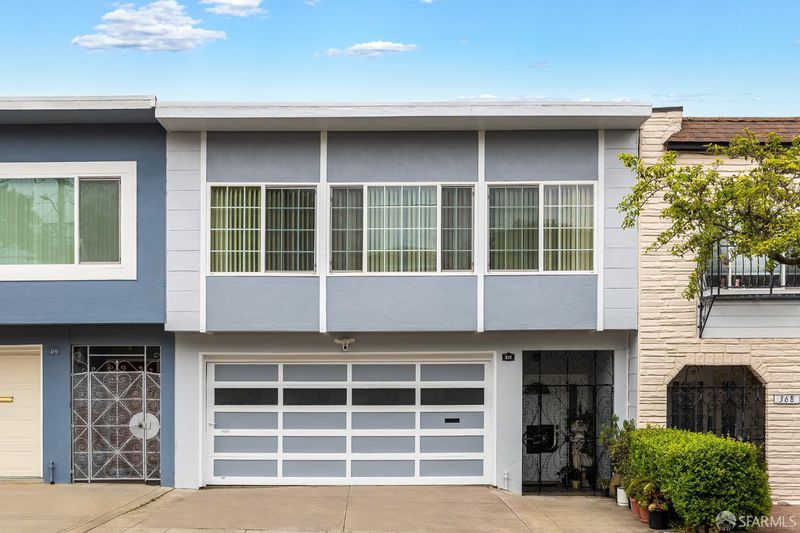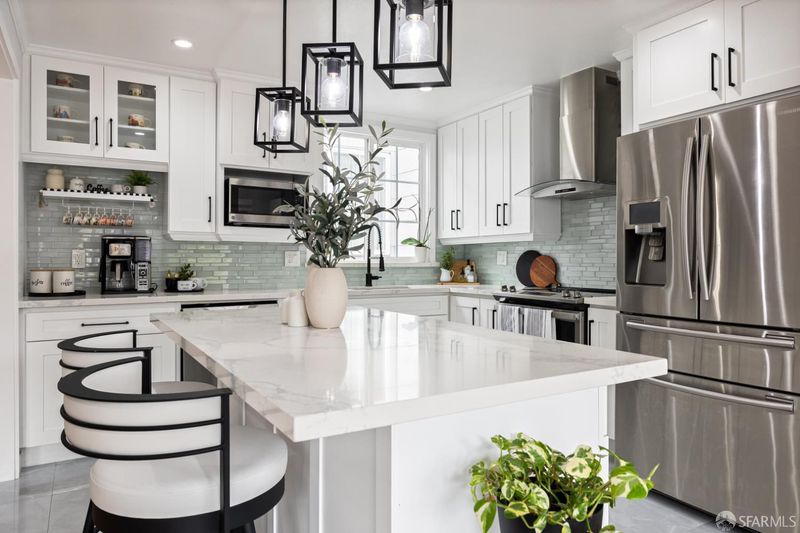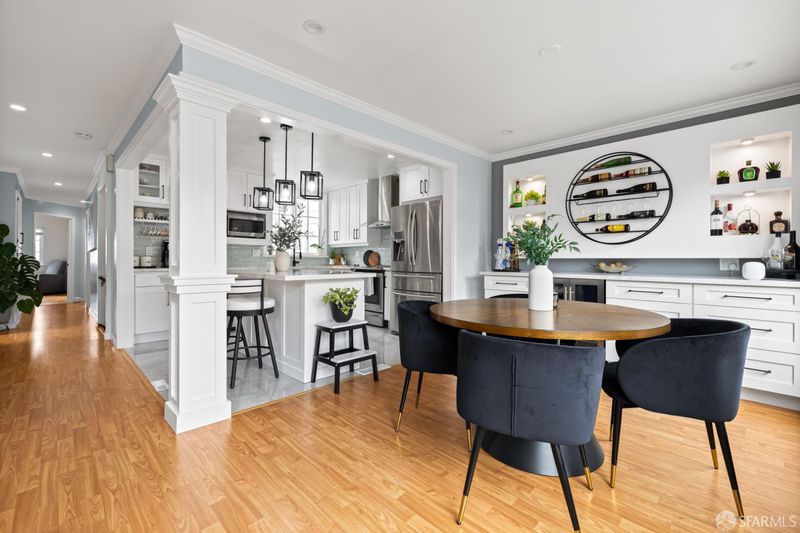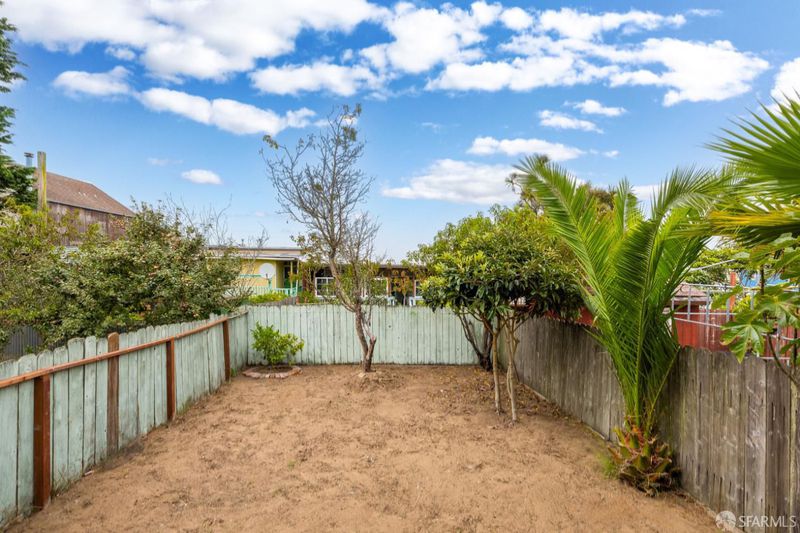 Price Reduced
Price Reduced
$1,199,000
1,920
SQ FT
$624
SQ/FT
372 Winchester Street
@ Evergreen Ave - Original Daly City, Daly City
- 4 Bed
- 3 Bath
- 4 Park
- 1,920 sqft
- Daly City
-

Welcome to 372 Winchester Street, a beautifully updated 4-bedroom, 3-bath home offering style, comfort, and convenience in the heart of Daly City. Step inside to a natural light-filled open layout with recessed lighting, dual-pane windows, and a cozy wood-burning fireplace. The dining room boasts built-in cabinets and shelving with accent lighting, and the freshly updated kitchen features a large island ideal for cooking and entertaining. A large bedroom and full bath on the lower level make an excellent space for a multigenerational household, in-laws, or potential extra income. The bathrooms are tastefully updated with natural light from skylights, and the bedrooms are generously sized with hard wood flooring. This well-maintained property includes fresh exterior paint, a newer water heater, newer furnace, and updated ductwork for peace of mind and energy efficiency. Outside, enjoy the deck for BBQs and extra space to garden are relax. Don't worry about looking for parking you can fit four cars here with a two-car garage and two-car driveway, a rare convenience in this neighborhood. Close to shopping, dining, parks, and BART, this home offers easy access to San Francisco and the Peninsula. Come see this beautifully well cared for home it checks all the boxes.
- Days on Market
- 16 days
- Current Status
- Active
- Original Price
- $1,248,000
- List Price
- $1,199,000
- On Market Date
- Sep 19, 2025
- Property Type
- Single Family Residence
- Area
- Original Daly City
- Zip Code
- 94014
- MLS ID
- 425074076
- APN
- 004-182-530
- Year Built
- 1965
- Stories in Building
- Unavailable
- Possession
- Close Of Escrow
- Data Source
- BAREIS
- Origin MLS System
Our Lady Of Perpetual Help
Private K-8 Elementary, Religious, Coed
Students: 195 Distance: 0.3mi
George Washington Elementary School
Public K-5 Elementary
Students: 313 Distance: 0.5mi
San Francisco Christian School
Private K-12 Combined Elementary And Secondary, Religious, Coed
Students: 240 Distance: 0.5mi
Calvary Baptist Academy
Private 1-12 Religious, Nonprofit
Students: NA Distance: 0.5mi
Longfellow Elementary School
Public K-5 Elementary
Students: 520 Distance: 0.5mi
Hilldale School
Private K-8 Elementary, Coed
Students: 125 Distance: 0.6mi
- Bed
- 4
- Bath
- 3
- Parking
- 4
- Attached, Enclosed, Garage Facing Front, Side-by-Side
- SQ FT
- 1,920
- SQ FT Source
- Assessor Auto-Fill
- Lot SQ FT
- 2,500.0
- Lot Acres
- 0.0574 Acres
- Kitchen
- Island
- Cooling
- None
- Exterior Details
- Balcony
- Flooring
- Laminate, Tile, Wood
- Fire Place
- Living Room, Wood Burning
- Heating
- Central, Natural Gas
- Laundry
- Cabinets, In Garage
- Main Level
- Bedroom(s), Dining Room, Family Room, Kitchen, Living Room, Primary Bedroom, Partial Bath(s)
- Possession
- Close Of Escrow
- Fee
- $0
MLS and other Information regarding properties for sale as shown in Theo have been obtained from various sources such as sellers, public records, agents and other third parties. This information may relate to the condition of the property, permitted or unpermitted uses, zoning, square footage, lot size/acreage or other matters affecting value or desirability. Unless otherwise indicated in writing, neither brokers, agents nor Theo have verified, or will verify, such information. If any such information is important to buyer in determining whether to buy, the price to pay or intended use of the property, buyer is urged to conduct their own investigation with qualified professionals, satisfy themselves with respect to that information, and to rely solely on the results of that investigation.
School data provided by GreatSchools. School service boundaries are intended to be used as reference only. To verify enrollment eligibility for a property, contact the school directly.




















