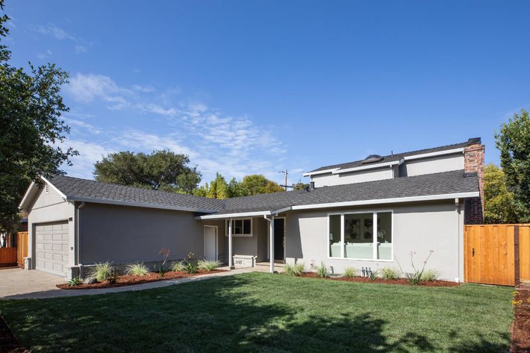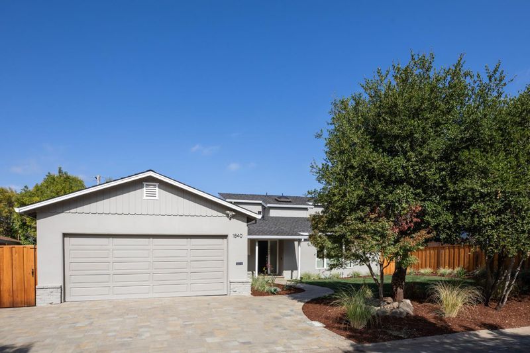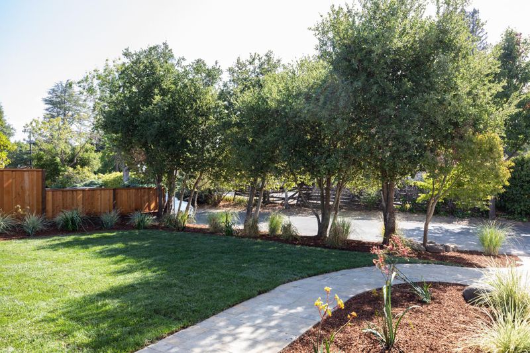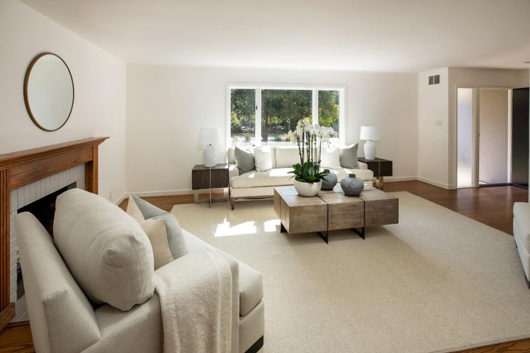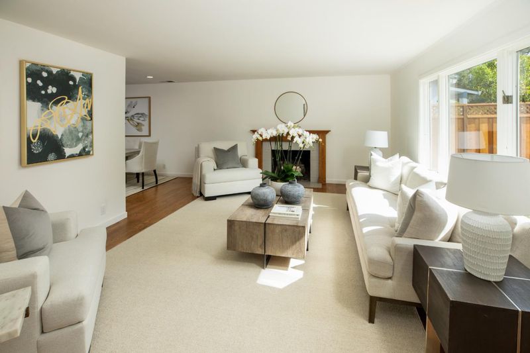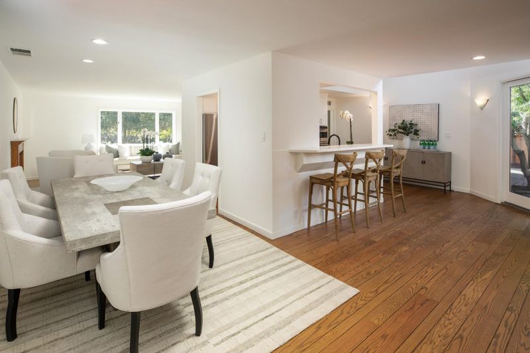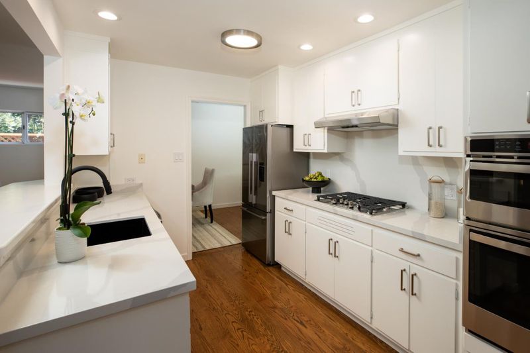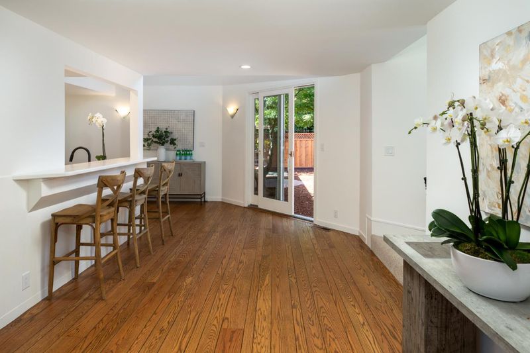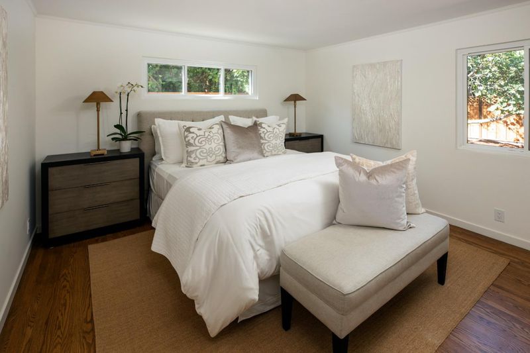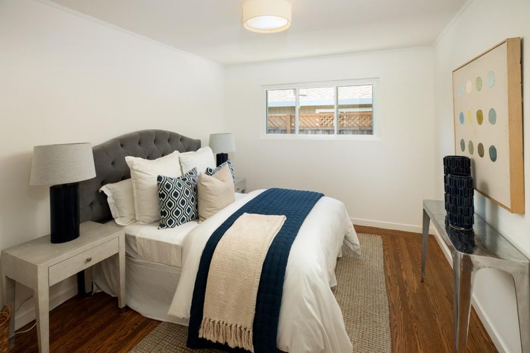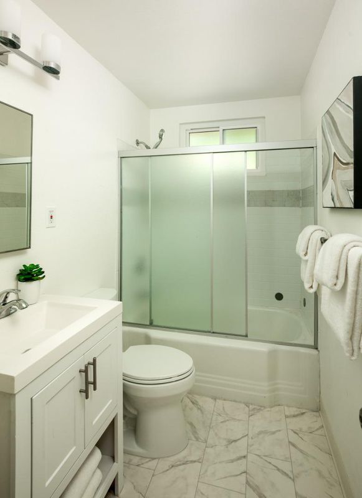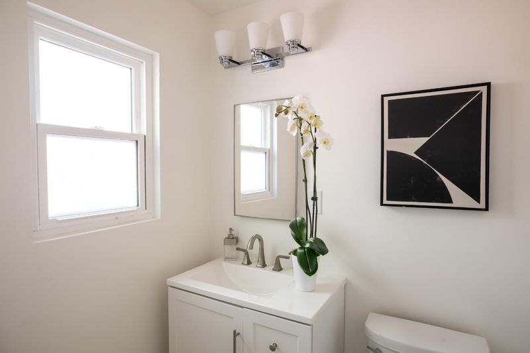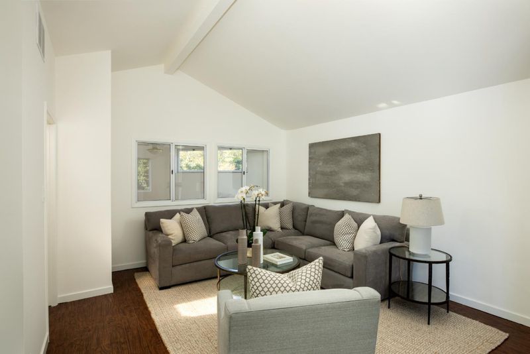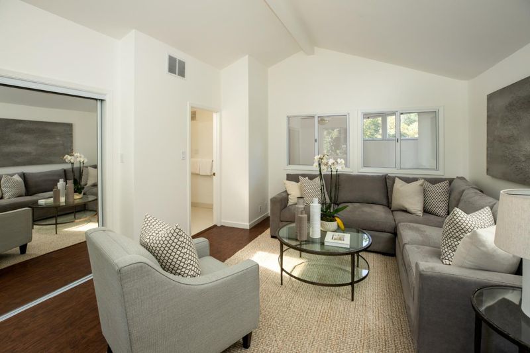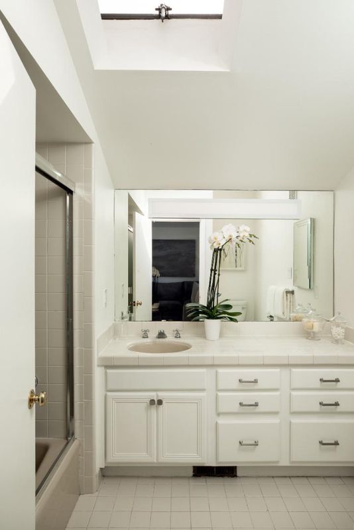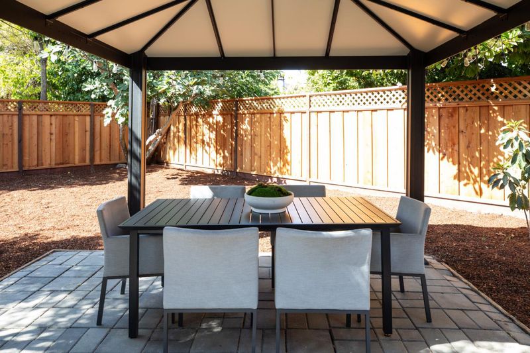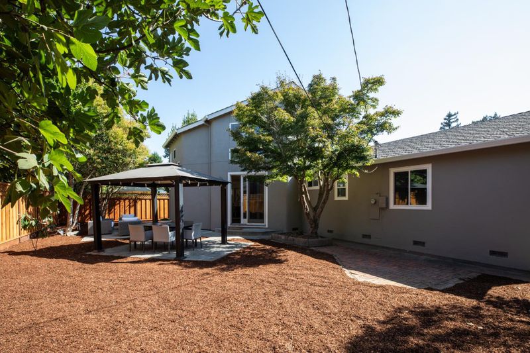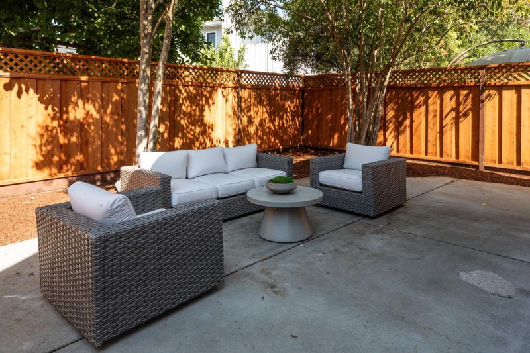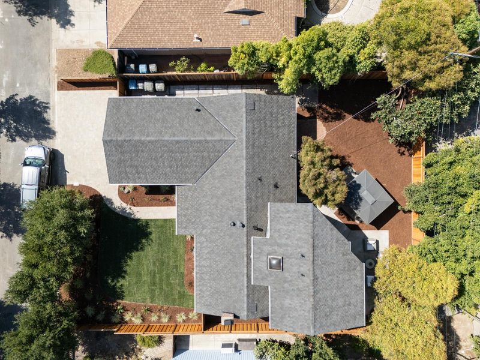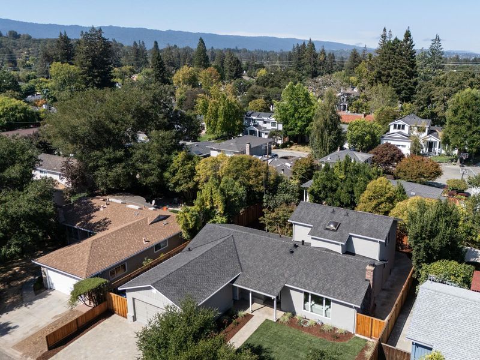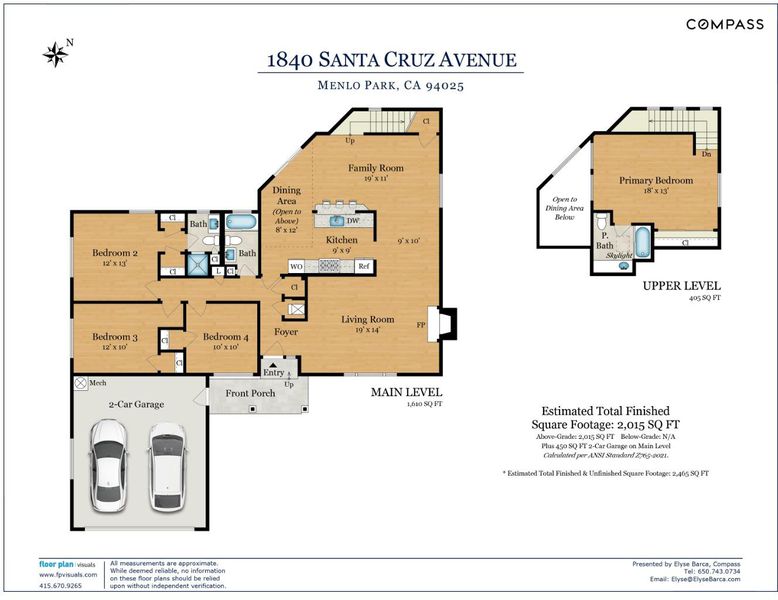
$3,050,000
2,015
SQ FT
$1,514
SQ/FT
1840 Santa Cruz Avenue
@ North Lemon and Orange - 303 - Central Menlo, Menlo Park
- 4 Bed
- 3 Bath
- 5 Park
- 2,015 sqft
- MENLO PARK
-

-
Sun Sep 28, 1:00 pm - 4:00 pm
West Menlo's Best Buy! Updated 4 BR/3 BA home with flexible flr plan ready for a lucky new owner to move right in. 1st floor with 3 BR & 2 BA including primary suite. Spacious upstairs 4th BR/BA - additional primary suite OR home ofc OR - you decide!
West Menlo's Best Buy! Nicely updated / flexible 4 bedroom & 3 bath floor plan / convenient Silicon Valley Location - - - and acclaimed Menlo Park City School District! This special home is ready for a lucky new owner to move right in. The 1st floor, with 3 bedrooms & 2 baths, including primary suite, enjoys abundant natural light. The spacious upstairs offers multiple possibilities . . .4th bedroom & 3rd bath OR additional primary suite OR wonderful home office, OR . . . YOU decide (options galore!) Oversized fully finished garage with newly epoxied floor (450 SF per Floor Plan Visuals) + 7.140 SF lot + lite filled living / dining room + open kitchen / family room with new appliances including Fisher and Paykel stainless French door refrigerator & Silestone quartz Calacatta classic counters & backsplash + newly refinshed hardwood floors + newly landscaped front garden & private rear garden + new redwood fences & gates. Convenient commute access to 280 / 101 commute corridor to San Francisco, Silicon Valley & Stanford University & Medical Center.
- Days on Market
- 6 days
- Current Status
- Active
- Original Price
- $3,050,000
- List Price
- $3,050,000
- On Market Date
- Sep 22, 2025
- Property Type
- Single Family Home
- Area
- 303 - Central Menlo
- Zip Code
- 94025
- MLS ID
- ML82022418
- APN
- 071-012-170
- Year Built
- 1953
- Stories in Building
- 2
- Possession
- COE
- Data Source
- MLSL
- Origin MLS System
- MLSListings, Inc.
Hillview Middle School
Public 6-8 Middle
Students: 972 Distance: 0.2mi
Oak Knoll Elementary School
Public K-5 Elementary
Students: 651 Distance: 0.5mi
La Entrada Middle School
Public 4-8 Middle
Students: 745 Distance: 0.5mi
Phillips Brooks School
Private PK-5 Elementary, Coed
Students: 292 Distance: 0.5mi
Jubilee Academy
Private 2-11
Students: NA Distance: 0.7mi
Las Lomitas Elementary School
Public K-3 Elementary
Students: 501 Distance: 0.8mi
- Bed
- 4
- Bath
- 3
- Full on Ground Floor, Primary - Stall Shower(s), Showers over Tubs - 2+, Skylight, Tile
- Parking
- 5
- Attached Garage, Gate / Door Opener, Off-Street Parking, Parking Restrictions
- SQ FT
- 2,015
- SQ FT Source
- Unavailable
- Lot SQ FT
- 7,140.0
- Lot Acres
- 0.163912 Acres
- Kitchen
- 220 Volt Outlet, Cooktop - Gas, Countertop - Quartz, Dishwasher, Exhaust Fan, Garbage Disposal, Ice Maker, Microwave, Oven - Electric, Refrigerator
- Cooling
- Ceiling Fan
- Dining Room
- Breakfast Bar, Dining "L", Dining Area in Living Room, Dining Bar, No Formal Dining Room
- Disclosures
- Lead Base Disclosure, Natural Hazard Disclosure, NHDS Report
- Family Room
- Kitchen / Family Room Combo
- Flooring
- Carpet, Hardwood, Laminate, Tile, Vinyl / Linoleum
- Foundation
- Concrete Perimeter, Crawl Space, Wood Frame
- Fire Place
- Living Room, Wood Burning
- Heating
- Central Forced Air - Gas
- Laundry
- In Garage
- Views
- Neighborhood
- Possession
- COE
- Architectural Style
- Ranch
- Fee
- Unavailable
MLS and other Information regarding properties for sale as shown in Theo have been obtained from various sources such as sellers, public records, agents and other third parties. This information may relate to the condition of the property, permitted or unpermitted uses, zoning, square footage, lot size/acreage or other matters affecting value or desirability. Unless otherwise indicated in writing, neither brokers, agents nor Theo have verified, or will verify, such information. If any such information is important to buyer in determining whether to buy, the price to pay or intended use of the property, buyer is urged to conduct their own investigation with qualified professionals, satisfy themselves with respect to that information, and to rely solely on the results of that investigation.
School data provided by GreatSchools. School service boundaries are intended to be used as reference only. To verify enrollment eligibility for a property, contact the school directly.
