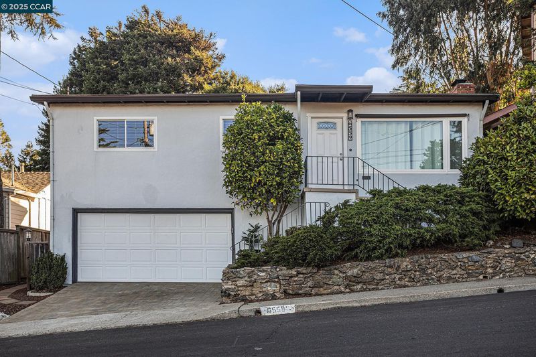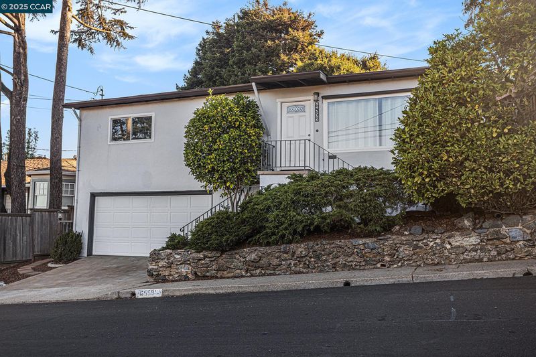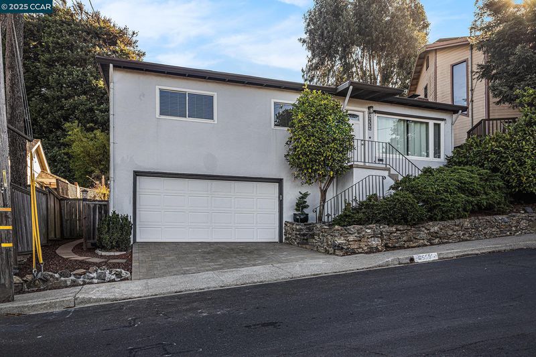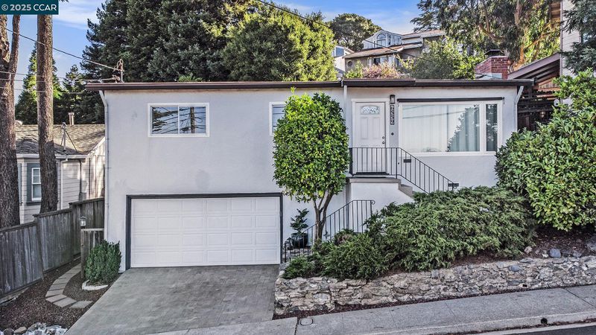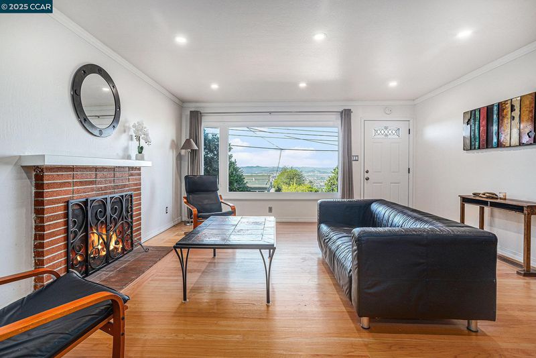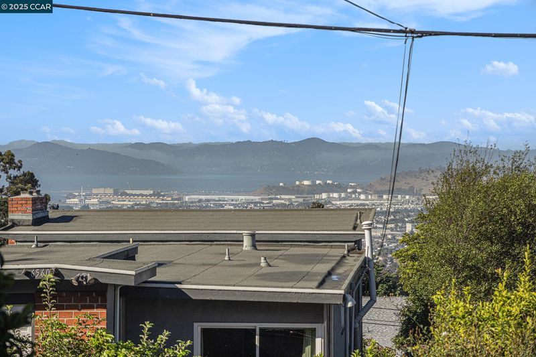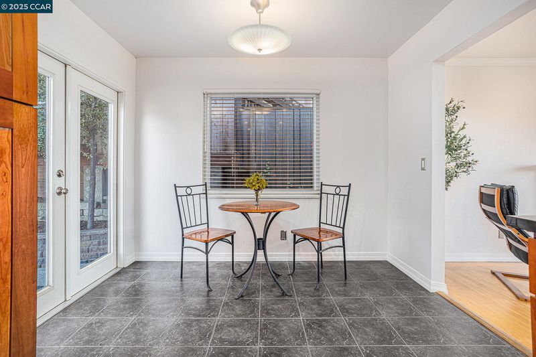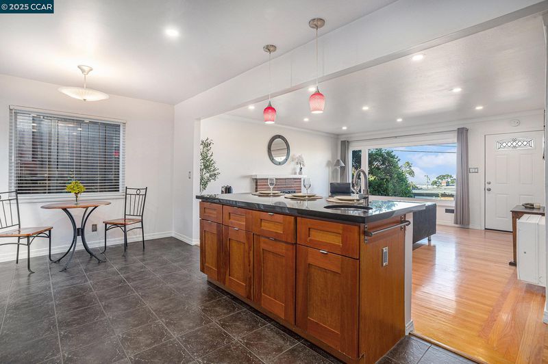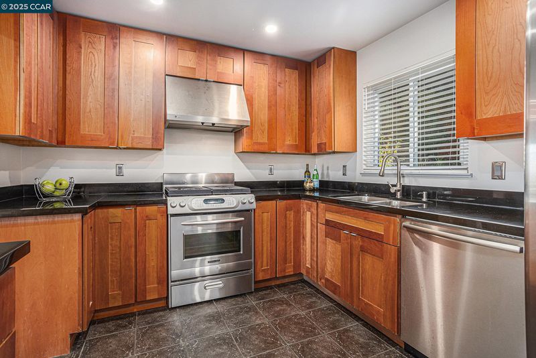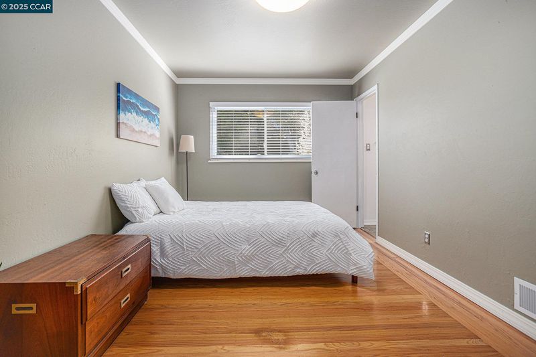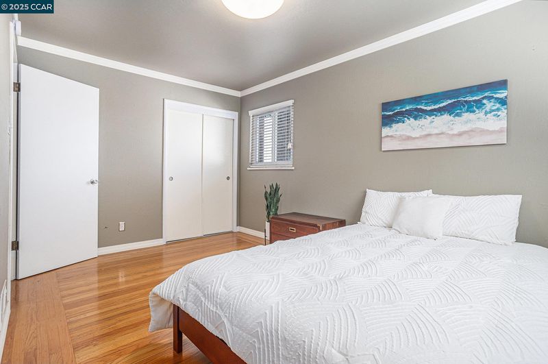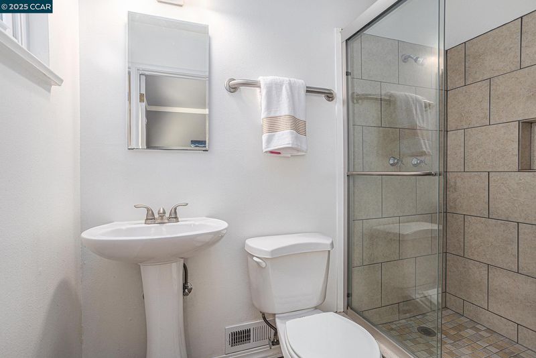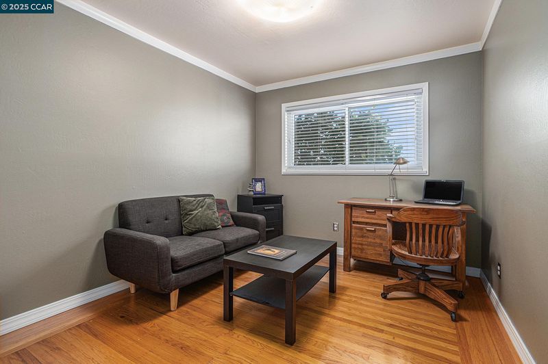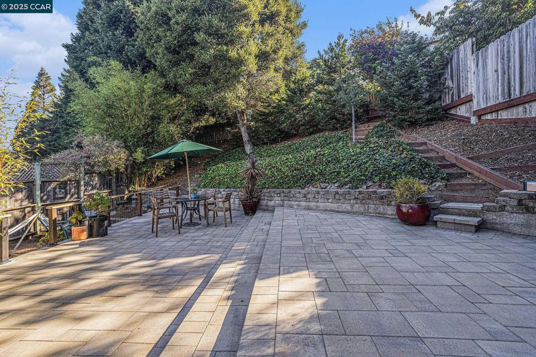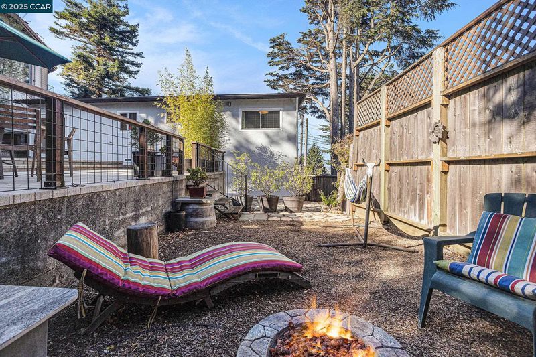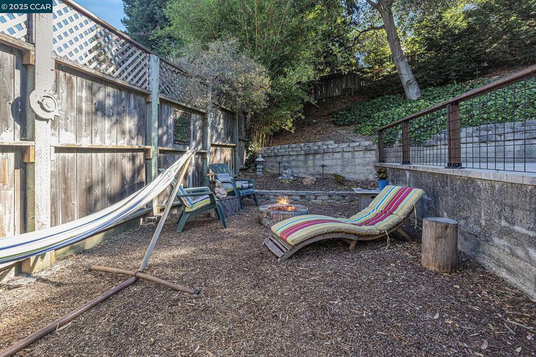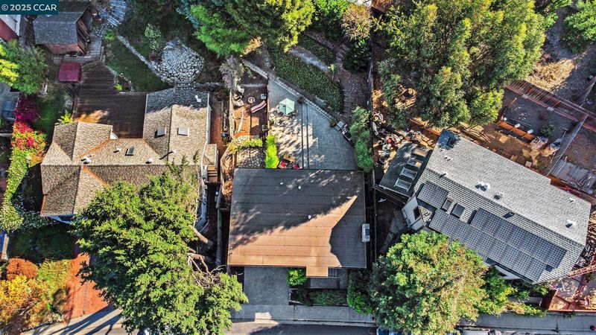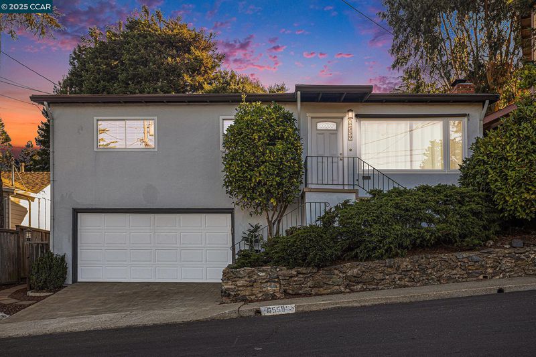
$749,000
1,120
SQ FT
$669
SQ/FT
6559 Arlington Blvd
@ Aqua Vista - Richmond Heights, Richmond
- 3 Bed
- 2 Bath
- 2 Park
- 1,120 sqft
- Richmond
-

-
Sat Sep 27, 11:00 am - 2:00 pm
Open House Sept 27-28th 11am-2pm
-
Sun Sep 28, 11:00 am - 2:00 pm
Open House Sept 27-28th 11am-2pm
-
Sat Oct 4, 11:00 am - 2:00 pm
Open House Oct 4-5th 11am-2pm
-
Sun Oct 5, 11:00 am - 2:00 pm
Open House Oct 4-5th 11am-2pm
Perched in beautiful East Richmond Heights, within the sphere of influence of neighboring El Cerrito, this well- maintained home offers stunning panoramic views of the Bay Area. Thoughtfully cared for and move-in ready, it comes with clean inspections and a peaceful, elevated setting. Located within a highly regarded school district and just a short stroll to nearby parks, shops, and public transit, this home blends comfort, convenience, and breathtaking scenery. A rare opportunity in a prime location not to be missed.
- Current Status
- New
- Original Price
- $749,000
- List Price
- $749,000
- On Market Date
- Sep 24, 2025
- Property Type
- Detached
- D/N/S
- Richmond Heights
- Zip Code
- 94805
- MLS ID
- 41112627
- APN
- 521091030
- Year Built
- 1956
- Stories in Building
- 1
- Possession
- Close Of Escrow
- Data Source
- MAXEBRDI
- Origin MLS System
- CONTRA COSTA
Arlington Christian School
Private K-12 Religious, Coed
Students: 22 Distance: 0.2mi
Tehiyah Day School
Private K-8 Elementary, Religious, Core Knowledge
Students: 210 Distance: 0.2mi
Mira Vista Elementary School
Public K-8 Elementary
Students: 566 Distance: 0.2mi
Montessori Family School
Private K-8 Montessori, Elementary, Nonprofit
Students: 125 Distance: 0.5mi
Crestmont School
Private K-5 Elementary, Coed
Students: 85 Distance: 0.5mi
St. David's Elementary School
Private K-8 Elementary, Religious, Nonprofit
Students: 175 Distance: 0.9mi
- Bed
- 3
- Bath
- 2
- Parking
- 2
- Attached
- SQ FT
- 1,120
- SQ FT Source
- Public Records
- Lot SQ FT
- 3,750.0
- Lot Acres
- 0.09 Acres
- Pool Info
- None
- Kitchen
- Gas Water Heater, Stone Counters, Eat-in Kitchen, Kitchen Island
- Cooling
- Other
- Disclosures
- Easements
- Entry Level
- Exterior Details
- Back Yard, Front Yard
- Flooring
- Hardwood, Tile
- Foundation
- Fire Place
- Living Room
- Heating
- Central
- Laundry
- In Garage
- Main Level
- 3 Bedrooms, 2 Baths
- Possession
- Close Of Escrow
- Architectural Style
- Other
- Construction Status
- Existing
- Additional Miscellaneous Features
- Back Yard, Front Yard
- Location
- Sloped Up
- Roof
- Rolled/Hot Mop
- Water and Sewer
- Public
- Fee
- Unavailable
MLS and other Information regarding properties for sale as shown in Theo have been obtained from various sources such as sellers, public records, agents and other third parties. This information may relate to the condition of the property, permitted or unpermitted uses, zoning, square footage, lot size/acreage or other matters affecting value or desirability. Unless otherwise indicated in writing, neither brokers, agents nor Theo have verified, or will verify, such information. If any such information is important to buyer in determining whether to buy, the price to pay or intended use of the property, buyer is urged to conduct their own investigation with qualified professionals, satisfy themselves with respect to that information, and to rely solely on the results of that investigation.
School data provided by GreatSchools. School service boundaries are intended to be used as reference only. To verify enrollment eligibility for a property, contact the school directly.
