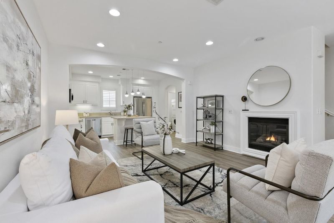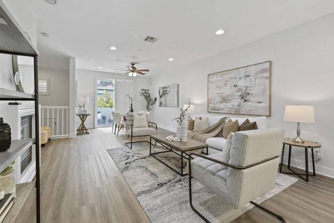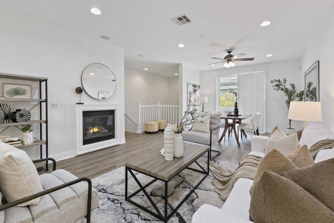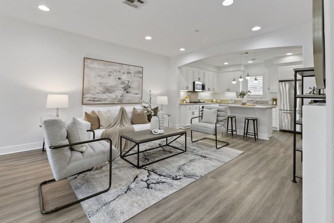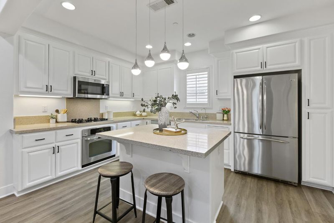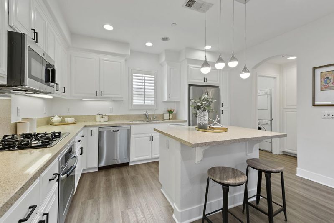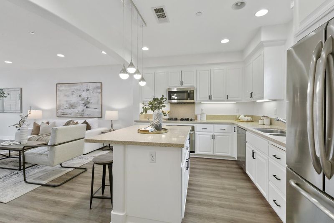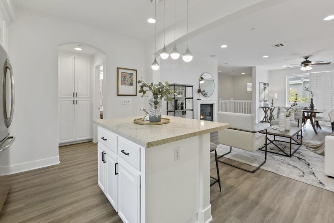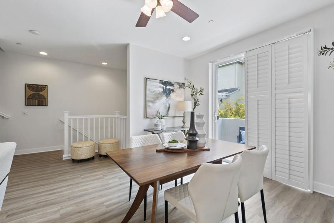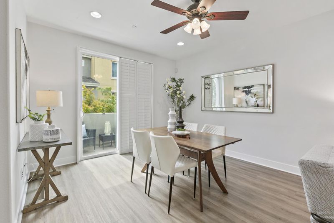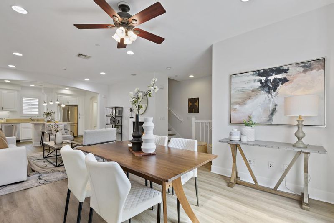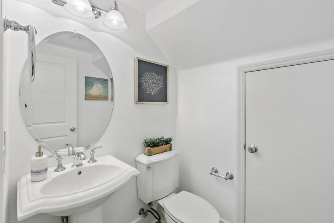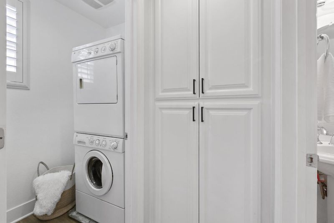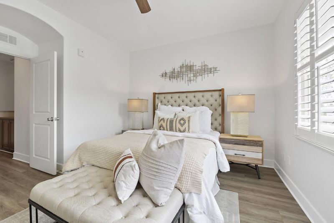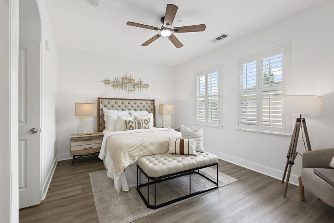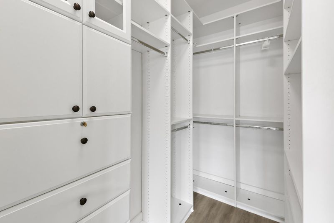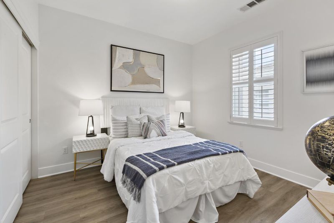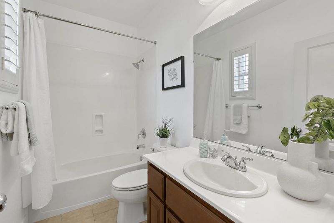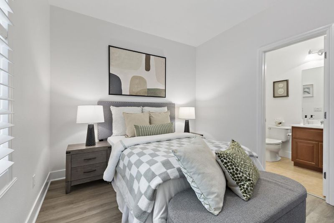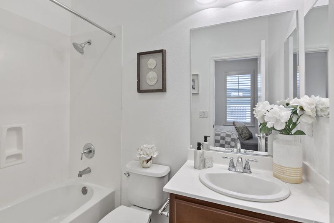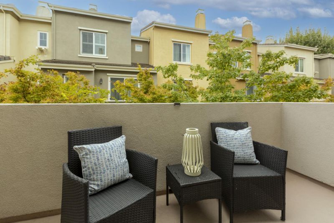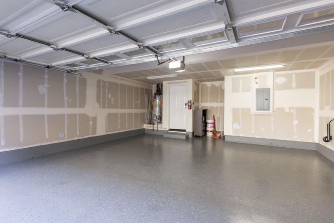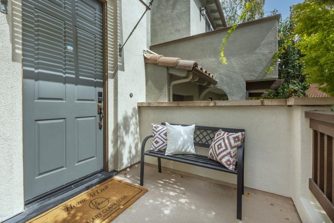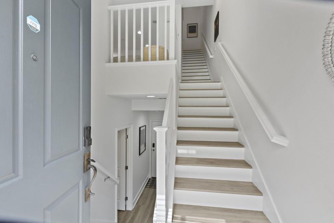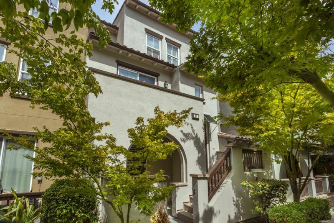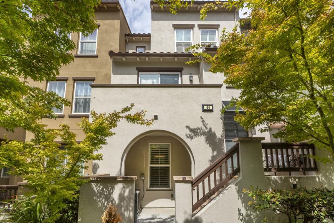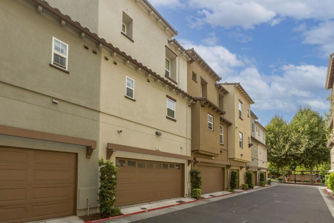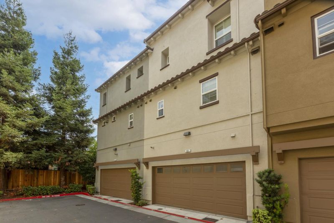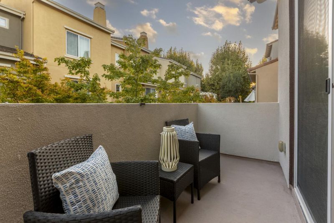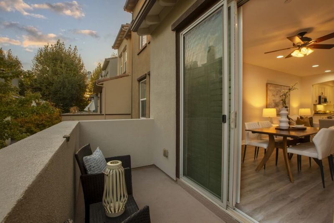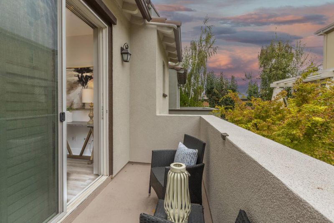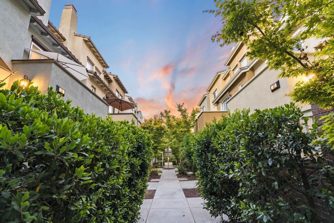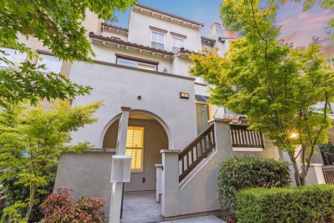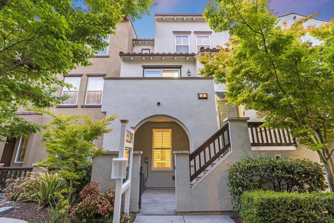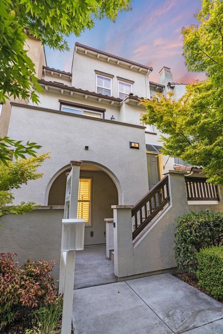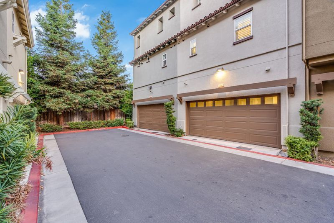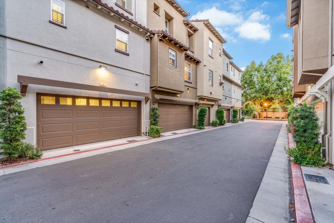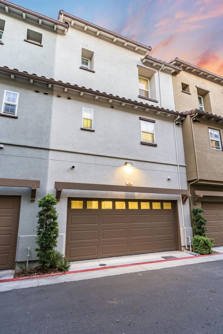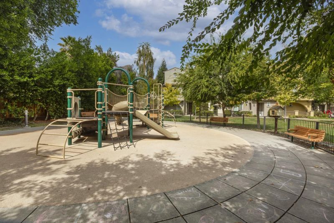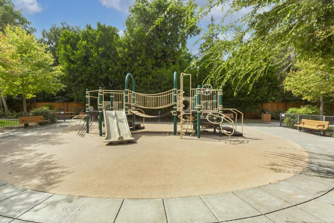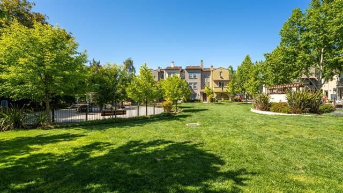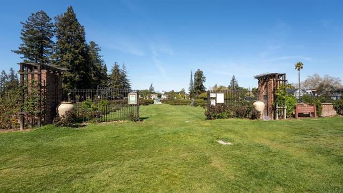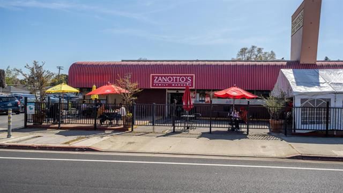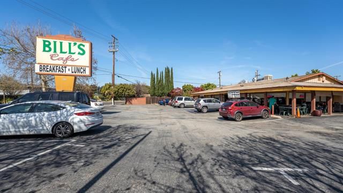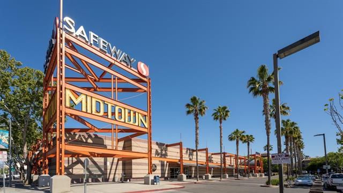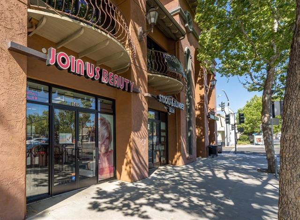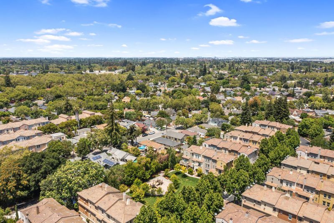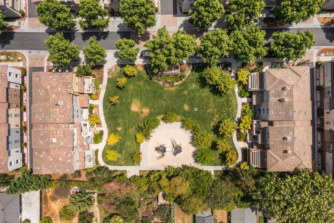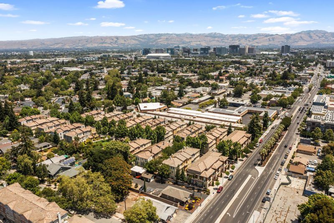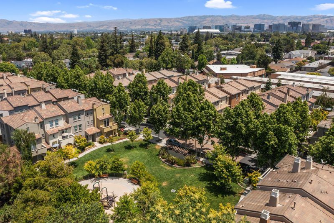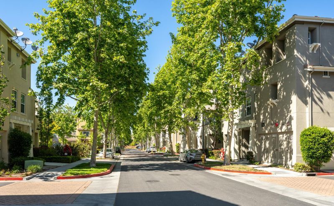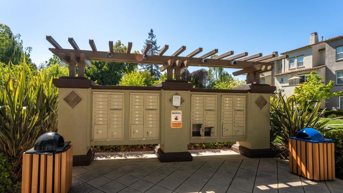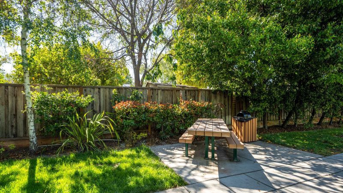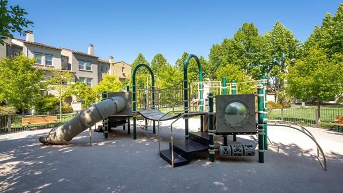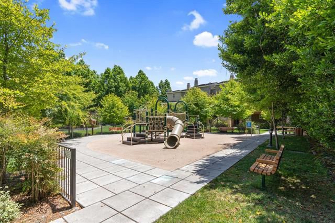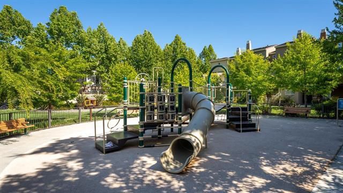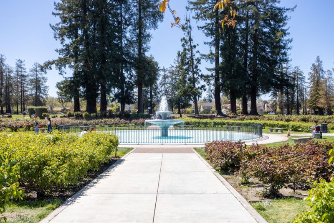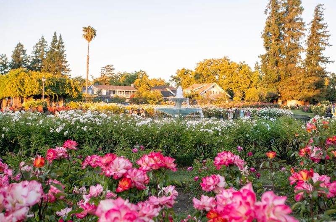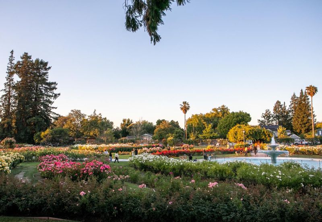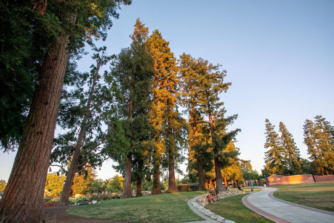
$1,188,000
1,482
SQ FT
$802
SQ/FT
44 Muller Place
@ W San Carlos Street - 9 - Central San Jose, San Jose
- 3 Bed
- 4 (3/1) Bath
- 2 Park
- 1,482 sqft
- SAN JOSE
-

-
Sun Sep 28, 1:00 pm - 4:00 pm
Modern Silicon Valley living! Luxury Village Square home w/ 3 primary suites (1 on ground floor), chef's kitchen, grand retreat, custom upgrades, sunny deck & 2-car garage. Near Rose Garden, dining, shopping & tech hubs. Low HOA!
Modern, Silicon Valley Living Awaits in this Luxury Residence! Located on a tree-lined, peaceful street in the heart of Midtowns Village Square. 3 PRIMARY BEDROOMS w/ ensuite baths including one located on the ground level. Sleek Chef-Inspired Kitchen showcasing an island w/ breakfast bar, white shaker cabinetry, Caesarstone countertops, SS Appliances, GAS COOKTOP, built in oven. GRAND PRIMARY RETREAT boasts walk in closet w/ built-in organizers; En-suite bath w/ double sink vanity & spacious stall shower. Custom upgrades feature: newer wood-like floors throughout, recessed lighting, plantation window treatments, keyless door lock, Interior laundry room. The 2 car side-by-side garage has been freshly epoxied for a sleek, new look. Tranquil VIEWS from the sunny deck! FAST FIBER INTERNET AVAILABLE for this home. Premier Village Square community has well-appointed community park with children's play structure and picnic tables. LOW HOA: $460 /month. Wander through the charming streets of the adjacent Rose Garden neighborhoods through a back access gate. Nearby shopping, dining, SAP Center, The Alameda, Santana Row, Valley Fair Shopping, & Diridon Transportation Hub. Your elevated lifestyle in the heart of Silicon Valley awaits!
- Days on Market
- 5 days
- Current Status
- Active
- Original Price
- $1,188,000
- List Price
- $1,188,000
- On Market Date
- Sep 23, 2025
- Property Type
- Townhouse
- Area
- 9 - Central San Jose
- Zip Code
- 95126
- MLS ID
- ML82022545
- APN
- 274-46-091
- Year Built
- 2008
- Stories in Building
- 3
- Possession
- COE
- Data Source
- MLSL
- Origin MLS System
- MLSListings, Inc.
Njeri's Morning Glory School and Art Center
Private PK-5 Coed
Students: 20 Distance: 0.4mi
St. Leo the Great Catholic School
Private PK-8 Elementary, Religious, Coed
Students: 230 Distance: 0.4mi
Abraham Lincoln High School
Public 9-12 Secondary
Students: 1805 Distance: 0.5mi
Alternative Private Schooling
Private 1-12 Coed
Students: NA Distance: 0.6mi
Perseverance Preparatory
Charter 5-8
Students: NA Distance: 0.6mi
Luther Burbank Elementary School
Public K-8 Elementary, Yr Round
Students: 516 Distance: 0.6mi
- Bed
- 3
- Bath
- 4 (3/1)
- Double Sinks, Full on Ground Floor, Primary - Stall Shower(s), Showers over Tubs - 2+, Tile
- Parking
- 2
- Attached Garage
- SQ FT
- 1,482
- SQ FT Source
- Unavailable
- Kitchen
- Cooktop - Gas, Countertop - Quartz, Dishwasher, Garbage Disposal, Hood Over Range, Island, Microwave, Oven - Built-In, Refrigerator
- Cooling
- Central AC
- Dining Room
- Dining Area
- Disclosures
- NHDS Report
- Family Room
- No Family Room
- Flooring
- Tile, Other
- Foundation
- Concrete Slab
- Fire Place
- Gas Burning, Living Room
- Heating
- Central Forced Air
- Laundry
- Dryer, Inside, Washer
- Views
- Neighborhood
- Possession
- COE
- * Fee
- $460
- Name
- Village Square HOA
- *Fee includes
- Exterior Painting, Maintenance - Common Area, Maintenance - Exterior, Management Fee, Reserves, and Roof
MLS and other Information regarding properties for sale as shown in Theo have been obtained from various sources such as sellers, public records, agents and other third parties. This information may relate to the condition of the property, permitted or unpermitted uses, zoning, square footage, lot size/acreage or other matters affecting value or desirability. Unless otherwise indicated in writing, neither brokers, agents nor Theo have verified, or will verify, such information. If any such information is important to buyer in determining whether to buy, the price to pay or intended use of the property, buyer is urged to conduct their own investigation with qualified professionals, satisfy themselves with respect to that information, and to rely solely on the results of that investigation.
School data provided by GreatSchools. School service boundaries are intended to be used as reference only. To verify enrollment eligibility for a property, contact the school directly.
