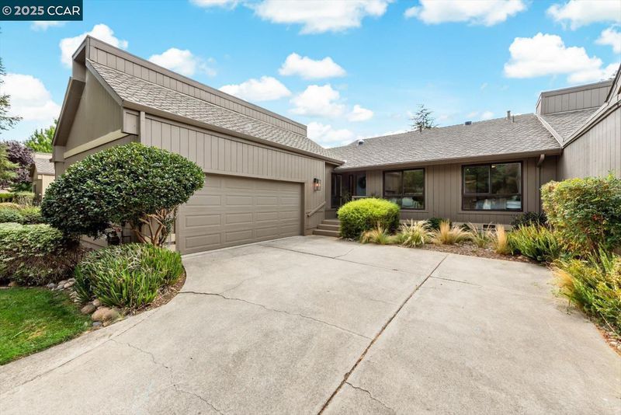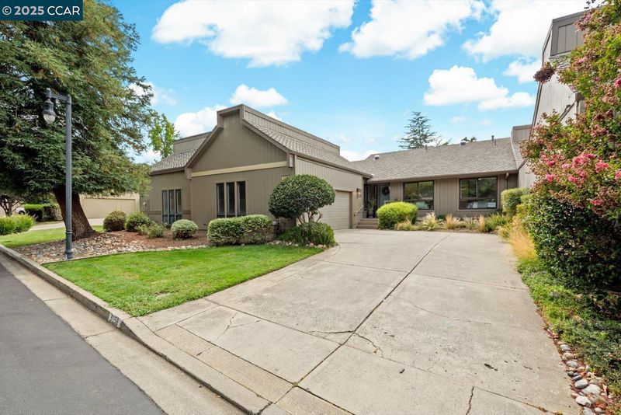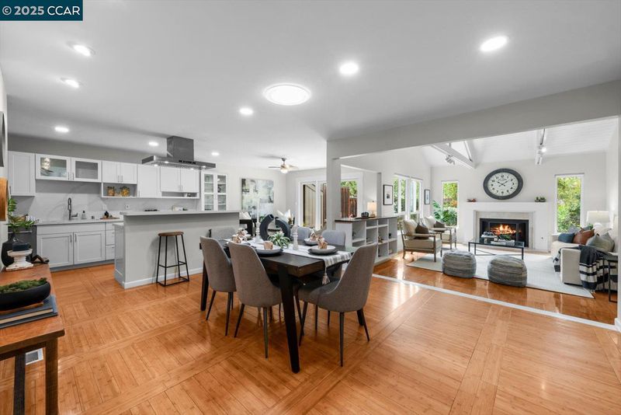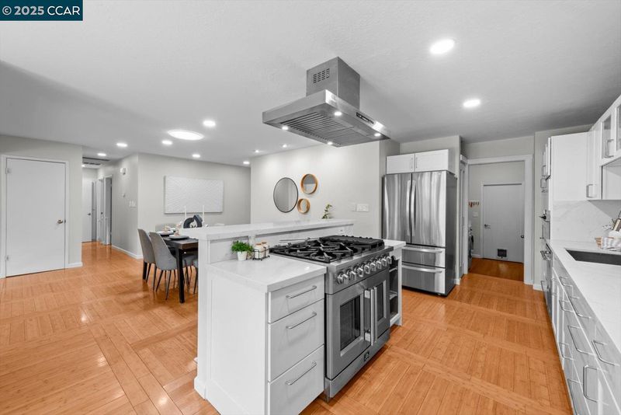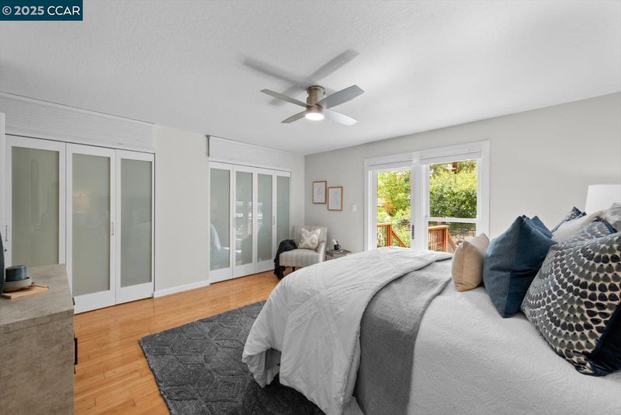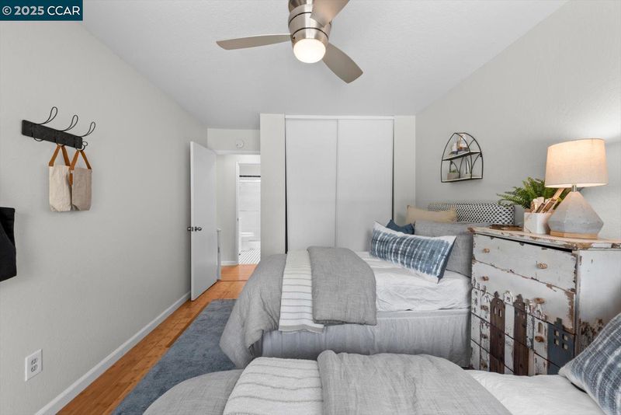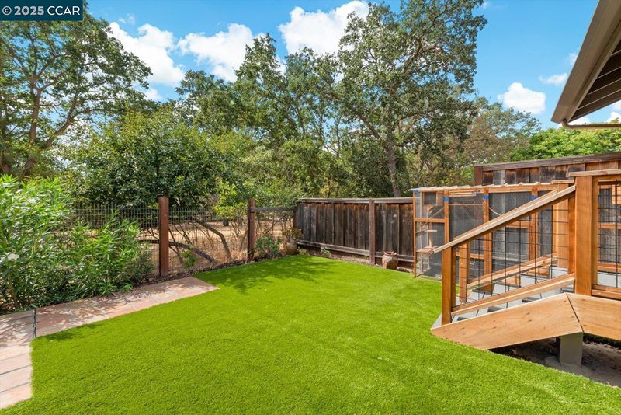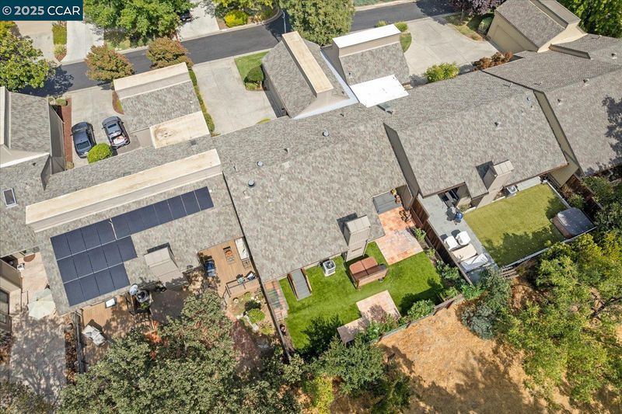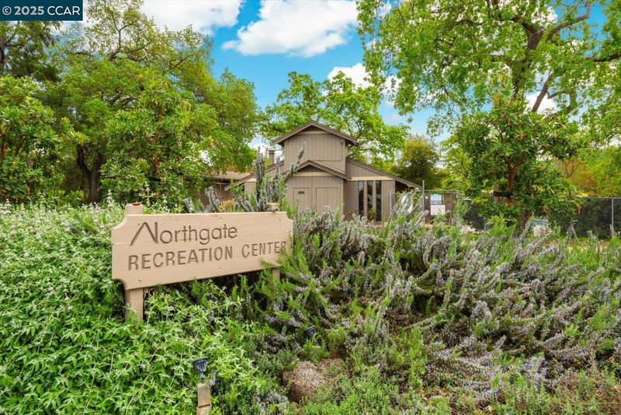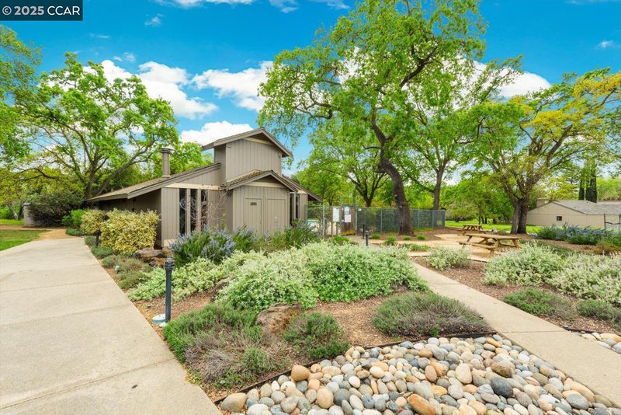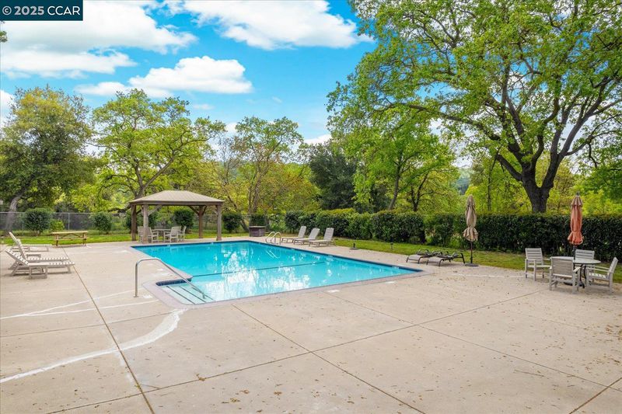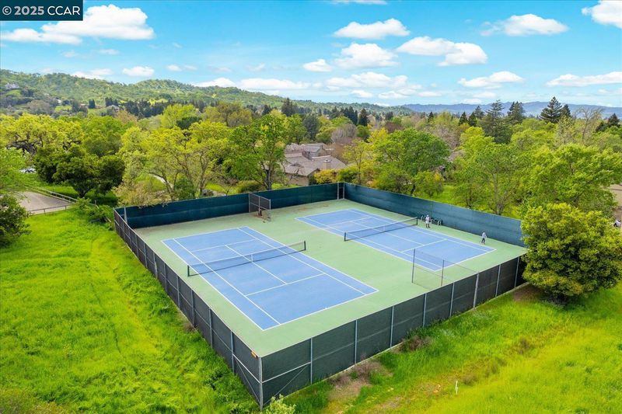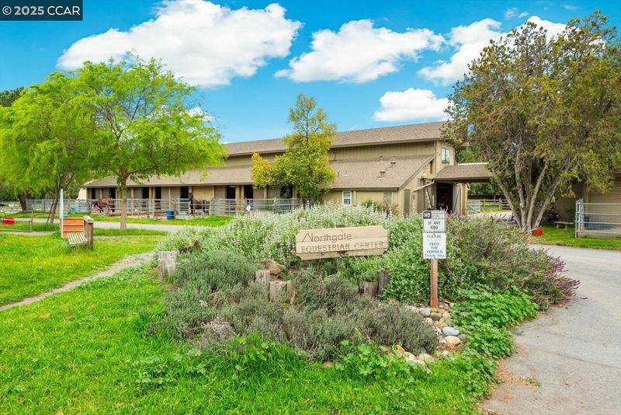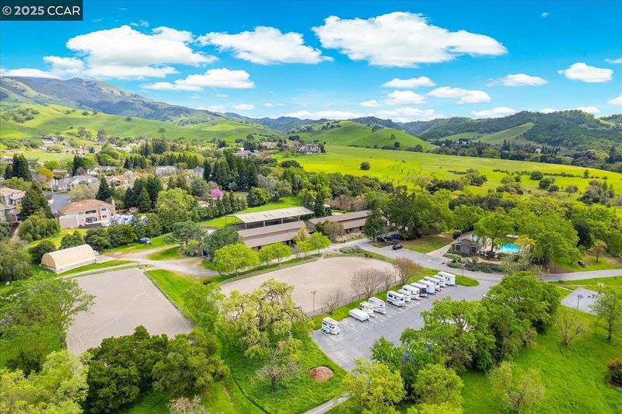
$1,189,000
1,833
SQ FT
$649
SQ/FT
3158 Hambletonian Ln
@ Trails End Dr - North Gate, Walnut Creek
- 4 Bed
- 2 Bath
- 2 Park
- 1,833 sqft
- Walnut Creek
-

Welcome to 3158 Hambletonian Lane, a stunning four-bedroom, two-bath townhouse offering approx. 1,833 sq ft in Walnut Creek’s desirable Northgate subdivision. Elegant bamboo floors flow through light-filled living and dining areas centered around a striking marble-surround fireplace. An adjacent family room opens through French doors to a patio with terracotta tiles, OneLawn artificial grass, and a private hot tub -perfect for al fresco dining, relaxation, and low-maintenance living. The updated kitchen features abundant cabinetry, premium appliances, and a cozy breakfast bar. The primary suite includes French doors to the yard, large double closets, and a remodeled ensuite with dual vanities and a walk-in shower. Two additional bedrooms are generously sized, while the fourth has been converted into a versatile office with a nook ideal for a pull-out bed or lounge seating. The hall bath also offers a walk-in shower. Added highlights: updated lighting and hardware, a whole-house fan, and a garage with shelving, bike hoists, and an EV charger. Community amenities include an equestrian center, tennis courts, pool, and open space with trails—all for $630/month HOA dues. Enjoy privacy and convenience near parks, shopping, dining, and freeway access. Don’t miss this exceptional home!
- Current Status
- Active
- Original Price
- $1,189,000
- List Price
- $1,189,000
- On Market Date
- Sep 22, 2025
- Property Type
- Townhouse
- D/N/S
- North Gate
- Zip Code
- 94598
- MLS ID
- 41112362
- APN
- 1380910230
- Year Built
- 1972
- Stories in Building
- 1
- Possession
- Close Of Escrow
- Data Source
- MAXEBRDI
- Origin MLS System
- CONTRA COSTA
Northgate High School
Public 9-12 Secondary
Students: 1490 Distance: 0.3mi
Spectrum Center-Northgate Campus
Private 9-12 Coed
Students: NA Distance: 0.4mi
Eagle Peak Montessori School
Charter 1-8 Elementary, Coed
Students: 286 Distance: 0.6mi
Foothill Middle School
Public 6-8 Middle
Students: 974 Distance: 1.1mi
Walnut Acres Elementary School
Public K-5 Elementary
Students: 634 Distance: 1.2mi
Northcreek Academy & Preschool
Private PK-8 Elementary, Religious, Coed
Students: 534 Distance: 1.7mi
- Bed
- 4
- Bath
- 2
- Parking
- 2
- Attached, Int Access From Garage, Enclosed, Electric Vehicle Charging Station(s), Garage Door Opener
- SQ FT
- 1,833
- SQ FT Source
- Appraisal
- Lot SQ FT
- 5,400.0
- Lot Acres
- 0.12 Acres
- Pool Info
- Community
- Kitchen
- Dishwasher, Gas Range, Microwave, Free-Standing Range, Refrigerator, Self Cleaning Oven, Gas Water Heater, Breakfast Bar, Stone Counters, Eat-in Kitchen, Disposal, Gas Range/Cooktop, Range/Oven Free Standing, Self-Cleaning Oven, Updated Kitchen
- Cooling
- Ceiling Fan(s), Central Air, Whole House Fan
- Disclosures
- Nat Hazard Disclosure, Other - Call/See Agent, Disclosure Package Avail
- Entry Level
- 1
- Exterior Details
- Back Yard, Low Maintenance, Yard Space
- Flooring
- Tile, Vinyl, Bamboo
- Foundation
- Fire Place
- Gas
- Heating
- Forced Air, Wall Furnace, Fireplace(s)
- Laundry
- Dryer, Laundry Room, Washer, Cabinets, Inside Room
- Main Level
- 3 Bedrooms, 1 Bath, Primary Bedrm Suite - 1, Main Entry
- Possession
- Close Of Escrow
- Basement
- Crawl Space
- Architectural Style
- Contemporary
- Non-Master Bathroom Includes
- Solid Surface, Stall Shower, Tile, Updated Baths
- Construction Status
- Existing
- Additional Miscellaneous Features
- Back Yard, Low Maintenance, Yard Space
- Location
- Level, Back Yard, Front Yard, Landscaped
- Roof
- Composition Shingles
- Water and Sewer
- Public
- Fee
- $630
MLS and other Information regarding properties for sale as shown in Theo have been obtained from various sources such as sellers, public records, agents and other third parties. This information may relate to the condition of the property, permitted or unpermitted uses, zoning, square footage, lot size/acreage or other matters affecting value or desirability. Unless otherwise indicated in writing, neither brokers, agents nor Theo have verified, or will verify, such information. If any such information is important to buyer in determining whether to buy, the price to pay or intended use of the property, buyer is urged to conduct their own investigation with qualified professionals, satisfy themselves with respect to that information, and to rely solely on the results of that investigation.
School data provided by GreatSchools. School service boundaries are intended to be used as reference only. To verify enrollment eligibility for a property, contact the school directly.
