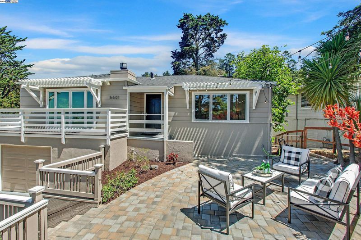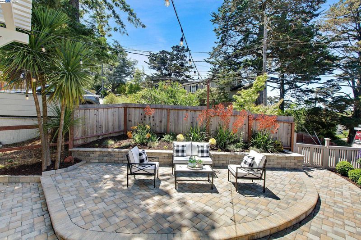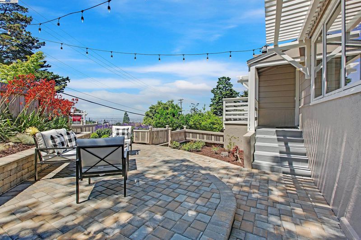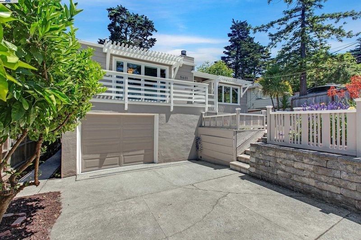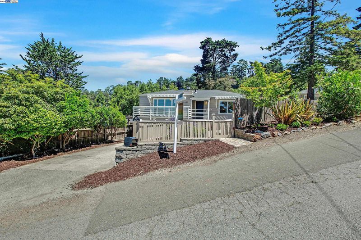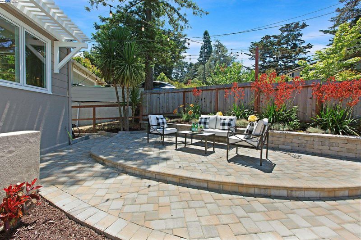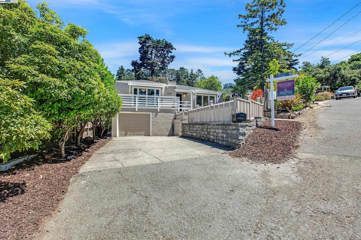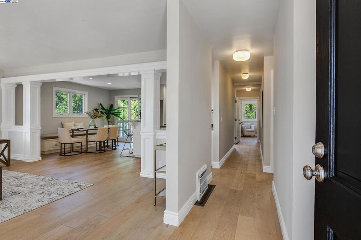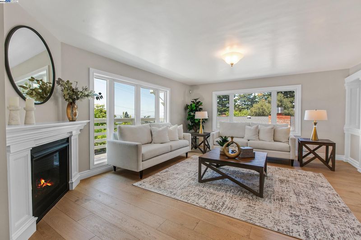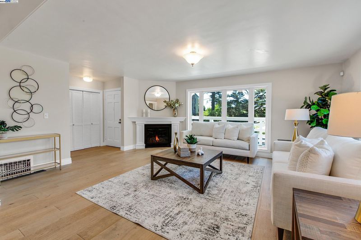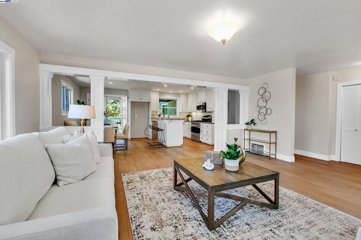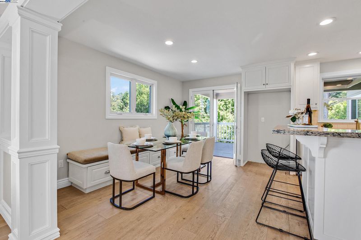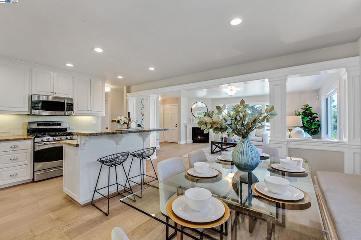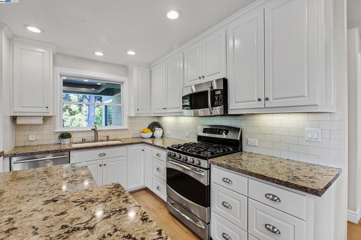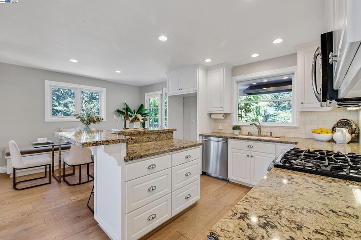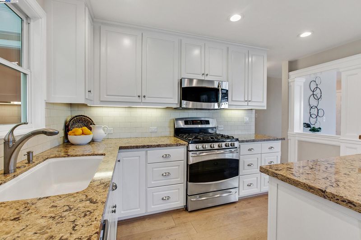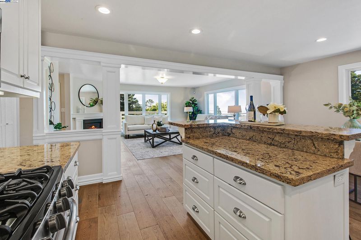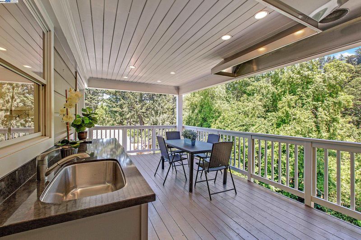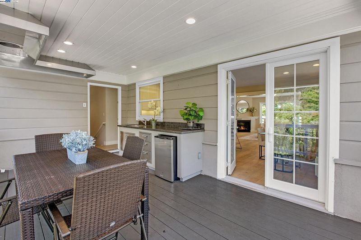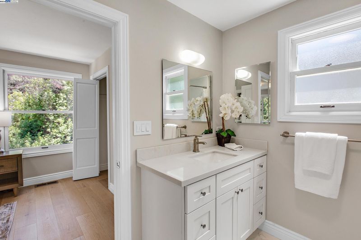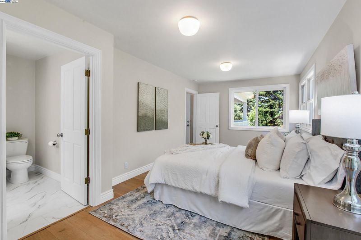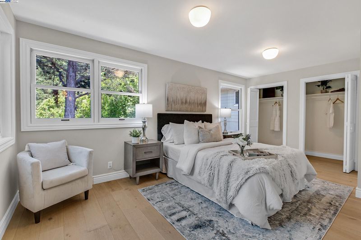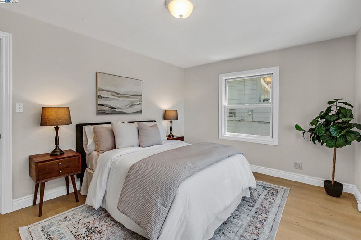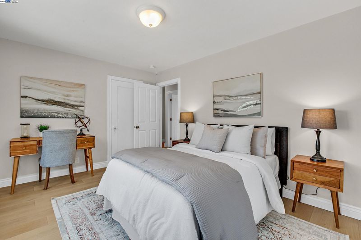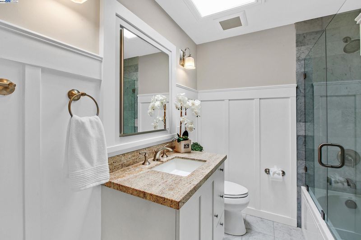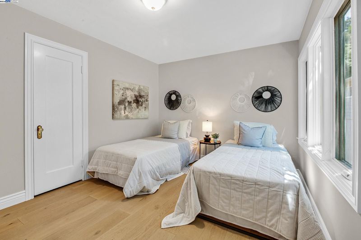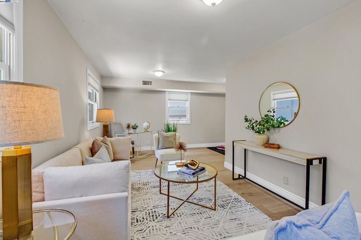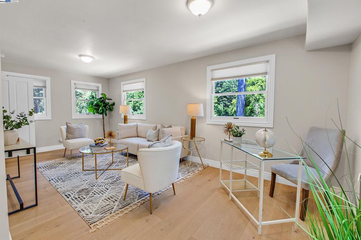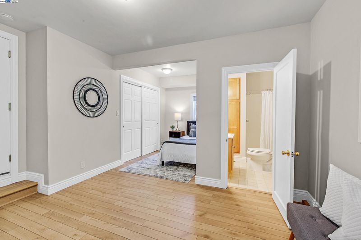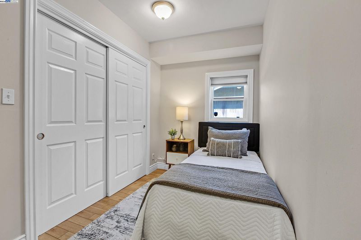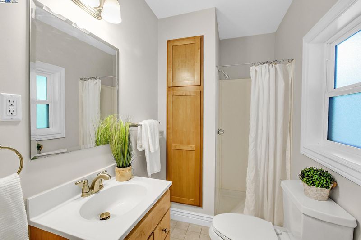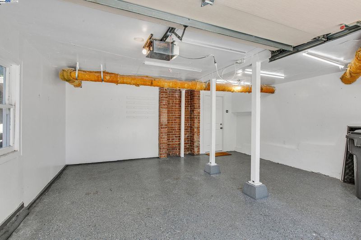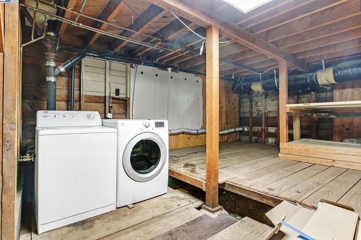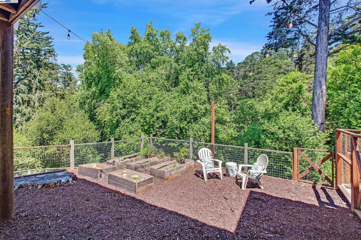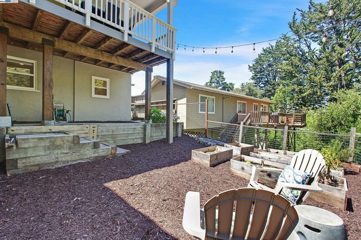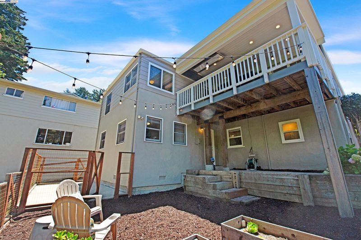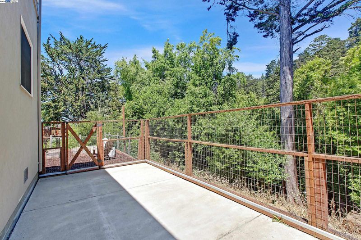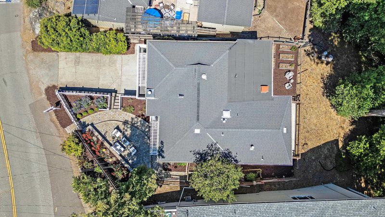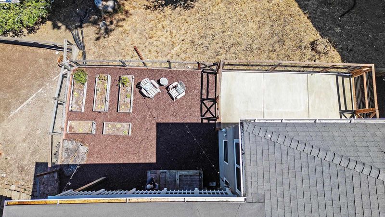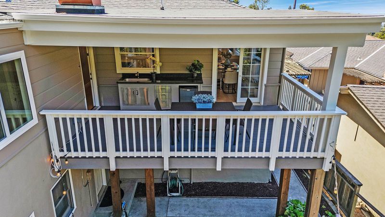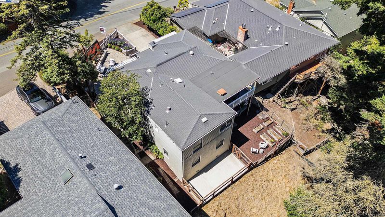
$1,195,000
2,326
SQ FT
$514
SQ/FT
5601 Castle Dr
@ Mountaingate - Piedmont Pines, Oakland
- 4 Bed
- 3 Bath
- 1 Park
- 2,326 sqft
- Oakland
-

-
Sun Sep 28, 1:30 pm - 4:30 pm
Perched with breathtaking views of the SF Bay, this stunning 4-bedroom, 3-bath home combines modern comfort with everyday convenience. Flat driveway & welcoming curb appeal Sun-drenched interiors with an open, functional layout Spacious bedrooms plus a versatile bonus room downstairs with private entry—perfect for guests, office, or multi-gen living Beautiful front pavers ideal for entertaining Backyard with space to create your dream vegetable garden Move-in ready with the perfect balance of style and practicality Don’t miss the chance to call this bright, spacious, and versatile home your own.
Beautiful! Gorgeous Piedmont Pines Retreat! Views of SF baybridge Immaculate! 4 Bedrms | 3 Baths | 2,326 Square Feet | 10,045 Sq Ft Lot Welcome to this beautiful home perched in the Piedmont Pines hills! This stunning home offers a warm and inviting retreat from the everyday. The open floor plan is drenched in sunlight with breathtaking views of the Bay from front yard patio & Living rm that sparkle day & night. Downstairs a versatile bonus room, ideal to work, gym, workouts & relax. 1 bed & bath downstairs private entrance. The built-in outdoor kitchen on the upstairs deck is an entertainer’s delight. The professionally landscaped yard flourishes with flowers and fruit trees, including lemon, orange & persimmon. Fully modernized for style & comfort, a chef’s kitchen awaits inside, featuring a large center island, granite countertops & newly installed White Oak hardwood floors. Remodeled bathrooms, a deep soaking tub. EV hookup in spacious garage & an abundance of storage space. Flat convenient driveway & super spacious finished garage. Storage & laundry in spacious basement. Just a short distance from the Farmer’s market in the Montclair village, scenic hiking trails at Joaquin Miller Park,& sought-after K-8 schools. Easy access to Highway 13. Move right in & enjoy!
- Current Status
- New
- Original Price
- $1,195,000
- List Price
- $1,195,000
- On Market Date
- Sep 22, 2025
- Property Type
- Detached
- D/N/S
- Piedmont Pines
- Zip Code
- 94611
- MLS ID
- 41112339
- APN
- 48D7256311
- Year Built
- 1939
- Stories in Building
- 2
- Possession
- Close Of Escrow, Immediate
- Data Source
- MAXEBRDI
- Origin MLS System
- BAY EAST
Montera Middle School
Public 6-8 Middle
Students: 727 Distance: 0.2mi
Joaquin Miller Elementary School
Public K-5 Elementary, Coed
Students: 443 Distance: 0.2mi
Growing Light Montessori School
Private K-1 Montessori, Elementary, Coed
Students: 88 Distance: 0.6mi
Zion Lutheran School
Private K-8 Elementary, Religious, Core Knowledge
Students: 65 Distance: 0.7mi
Head-Royce School
Private K-12 Combined Elementary And Secondary, Nonprofit
Students: 875 Distance: 0.7mi
Conyes Academy
Private K-8 Special Education, Elementary, Coed
Students: 50 Distance: 0.8mi
- Bed
- 4
- Bath
- 3
- Parking
- 1
- Attached, Int Access From Garage, Off Street, Side Yard Access, Electric Vehicle Charging Station(s), Garage Faces Front, Garage Door Opener
- SQ FT
- 2,326
- SQ FT Source
- Appraisal
- Lot SQ FT
- 10,045.0
- Lot Acres
- 0.23 Acres
- Pool Info
- None
- Kitchen
- Dishwasher, Gas Range, Microwave, Free-Standing Range, Self Cleaning Oven, Dryer, Washer, Gas Water Heater, Breakfast Bar, Breakfast Nook, Disposal, Gas Range/Cooktop, Kitchen Island, Pantry, Range/Oven Free Standing, Self-Cleaning Oven, Updated Kitchen
- Cooling
- None
- Disclosures
- Nat Hazard Disclosure, Other - Call/See Agent, Disclosure Package Avail
- Entry Level
- Exterior Details
- Balcony, Back Yard, Front Yard, Side Yard, Landscape Front, Low Maintenance, Private Entrance, Yard Space
- Flooring
- Tile, Vinyl, Engineered Wood
- Foundation
- Fire Place
- Gas, Living Room
- Heating
- Forced Air, Central, Fireplace(s)
- Laundry
- Dryer, Gas Dryer Hookup, In Basement, Washer, See Remarks
- Main Level
- 3 Bedrooms, 2 Baths, Primary Bedrm Suite - 1, Main Entry
- Views
- Bay Bridge, City Lights, Mountain(s), San Francisco, Water, Trees/Woods, Bridge(s), Ocean
- Possession
- Close Of Escrow, Immediate
- Basement
- Crawl Space, Full
- Architectural Style
- Contemporary
- Non-Master Bathroom Includes
- Shower Over Tub, Skylight(s), Tile, Updated Baths, Stone
- Construction Status
- Existing
- Additional Miscellaneous Features
- Balcony, Back Yard, Front Yard, Side Yard, Landscape Front, Low Maintenance, Private Entrance, Yard Space
- Location
- Sloped Down, Back Yard, Front Yard, Landscaped, Paved
- Roof
- Composition Shingles, Composition
- Water and Sewer
- Public
- Fee
- Unavailable
MLS and other Information regarding properties for sale as shown in Theo have been obtained from various sources such as sellers, public records, agents and other third parties. This information may relate to the condition of the property, permitted or unpermitted uses, zoning, square footage, lot size/acreage or other matters affecting value or desirability. Unless otherwise indicated in writing, neither brokers, agents nor Theo have verified, or will verify, such information. If any such information is important to buyer in determining whether to buy, the price to pay or intended use of the property, buyer is urged to conduct their own investigation with qualified professionals, satisfy themselves with respect to that information, and to rely solely on the results of that investigation.
School data provided by GreatSchools. School service boundaries are intended to be used as reference only. To verify enrollment eligibility for a property, contact the school directly.
