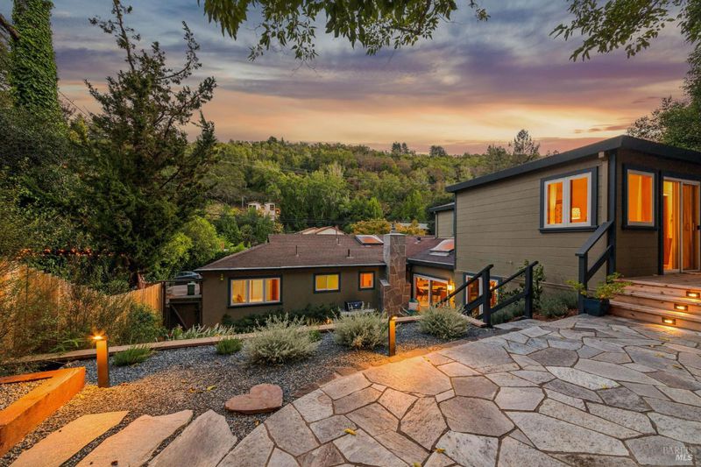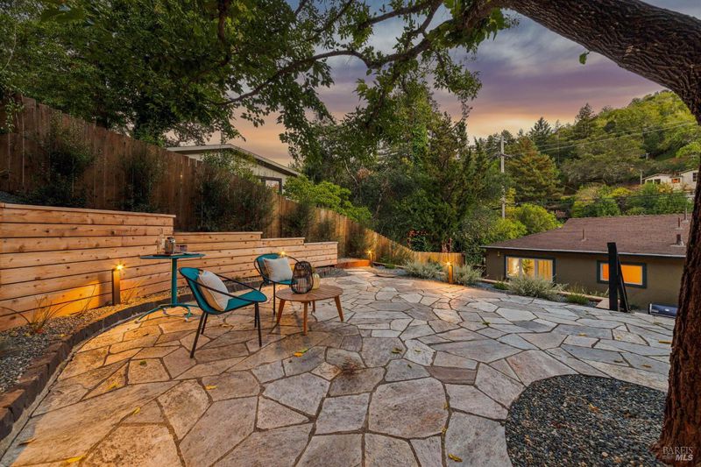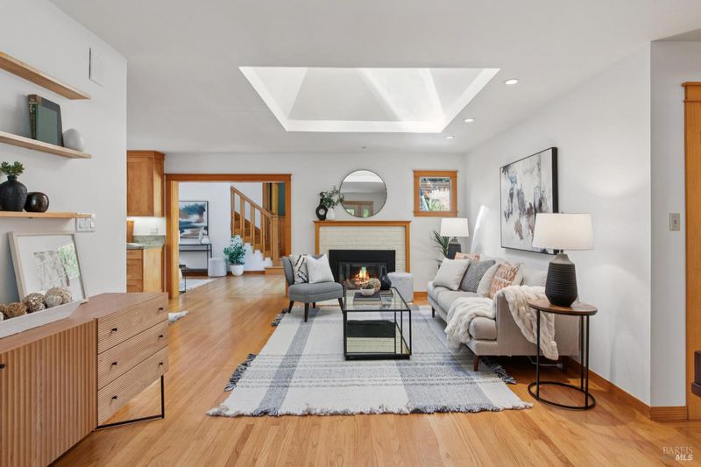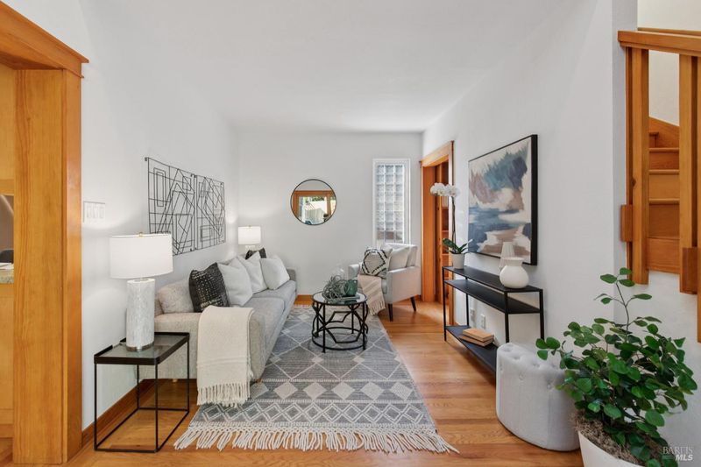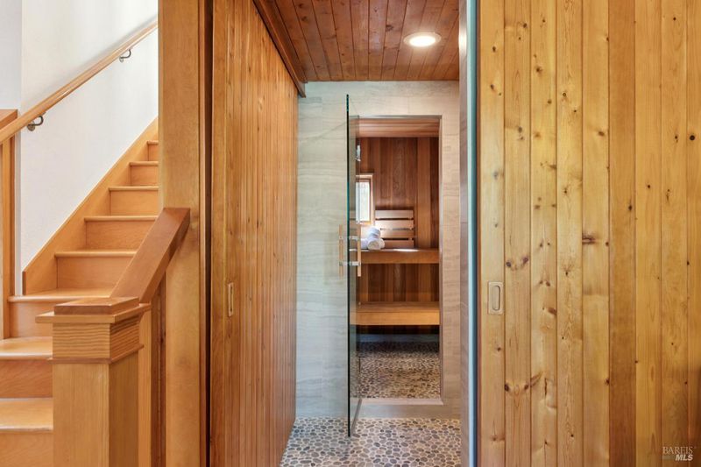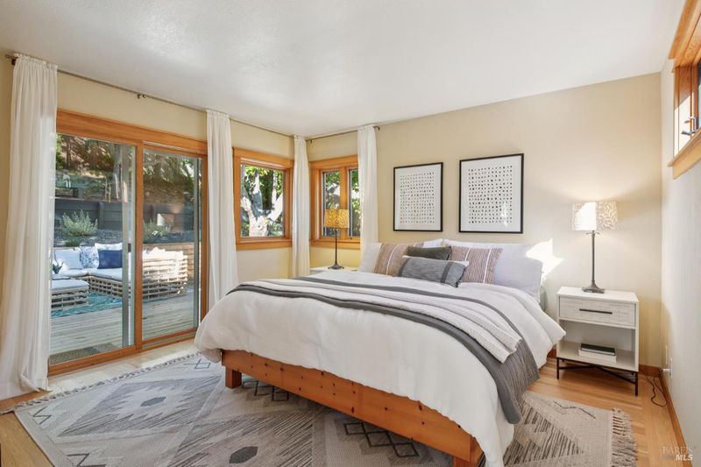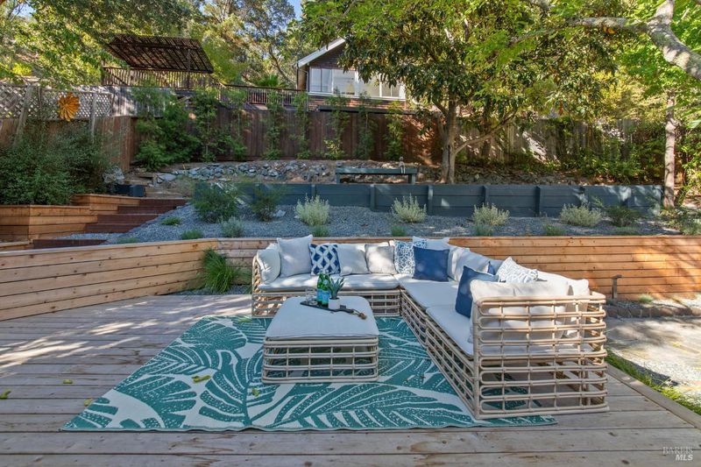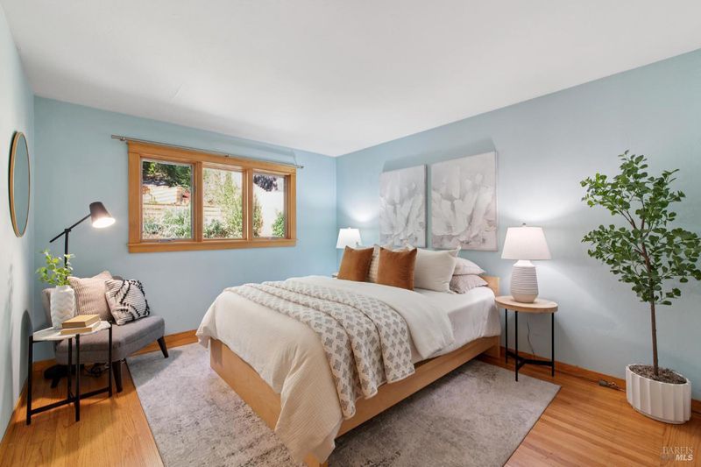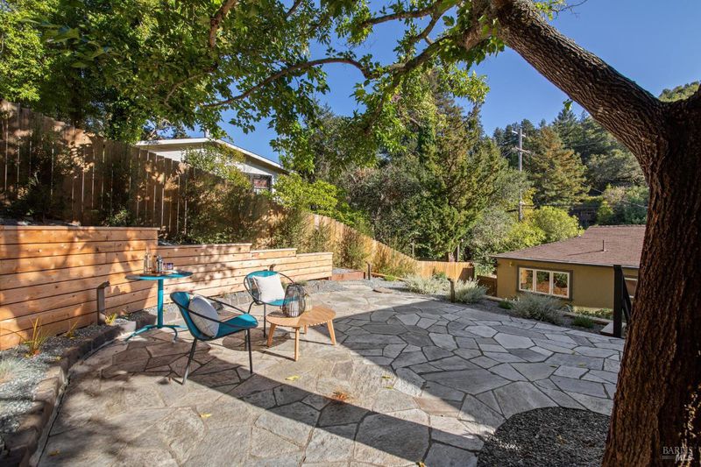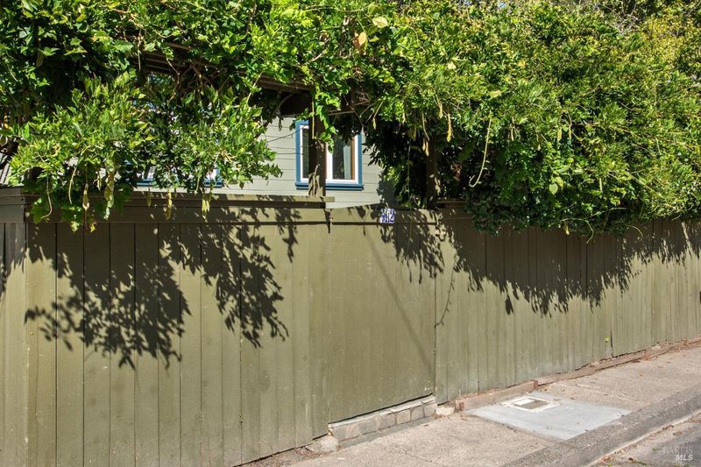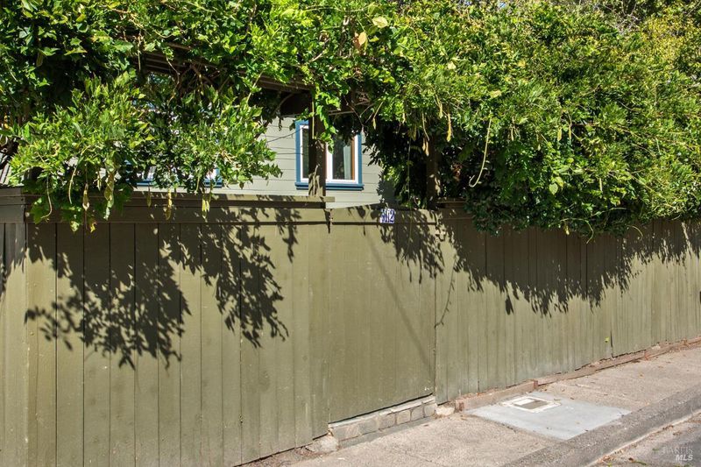
$1,875,000
2,152
SQ FT
$871
SQ/FT
112 Bothin Road
@ Olema - Fairfax
- 5 Bed
- 2 Bath
- 2 Park
- 2,152 sqft
- Fairfax
-

-
Thu Sep 25, 11:00 am - 2:00 pm
5 bedroom, 2 bathroom showstopper in the flats of Fairfax. Thoughtfully expanded and beautifully updated, this home offers 2,152sq. ft. of living space in one of Fairfax’s most welcoming, multigenerational neighborhoods. Just steps from the library, fabulous dining, top rated schools, and miles of hiking and biking trails, it’s a place where community and nature meet — and where life feels both vibrant and serene.
-
Sat Sep 27, 2:00 pm - 4:00 pm
5 bedroom, 2 bathroom showstopper in the flats of Fairfax. Thoughtfully expanded and beautifully updated, this home offers 2,152sq. ft. of living space in one of Fairfax’s most welcoming, multigenerational neighborhoods. Just steps from the library, fabulous dining, top rated schools, and miles of hiking and biking trails, it’s a place where community and nature meet — and where life feels both vibrant and serene.
-
Sun Sep 28, 1:00 pm - 4:00 pm
5 bedroom, 2 bathroom showstopper in the flats of Fairfax. Thoughtfully expanded and beautifully updated, this home offers 2,152sq. ft. of living space in one of Fairfax’s most welcoming, multigenerational neighborhoods. Just steps from the library, fabulous dining, top rated schools, and miles of hiking and biking trails, it’s a place where community and nature meet — and where life feels both vibrant and serene.
Thoughtfully expanded and beautifully updated, this 5-bedroom, 2-bath mid-century home offers 2,152 sq. ft. in one of Fairfax's most welcoming neighborhoods. Just steps from the library, dining, top schools, and miles of trails, it's where community and nature meet vibrant yet serene. Designed by a local architect, the home balances modern comfort with original charm. The open-plan kitchen, dining, and living areas flow seamlessly, filled with natural light from skylights, dual-pane windows, and sliding doors. Oak floors and clean design evoke a Northern European vibe warm, timeless, and inviting. Downstairs offers three bedrooms and a bath; upstairs adds more bedrooms and flexibility for family or guests. Unique touches include a sauna with pebble-floor shower, a cozy nook, and patios and terraces for dining and relaxation. The outdoors shine with three newly landscaped areas, retaining walls, drought-tolerant gardens, and Wi-Fi-connected lighting and irrigation alive with hummingbirds and butterflies.Solar, a tankless water heater, Marvin windows, & enhanced insulation make this home efficient & sustainable. In the flats near town, neighbors gather for block parties while nature beckons just outside your door. Experience the comfort of home & the spirit of Fairfax.
- Days on Market
- 1 day
- Current Status
- Active
- Original Price
- $1,875,000
- List Price
- $1,875,000
- On Market Date
- Sep 24, 2025
- Property Type
- Single Family Residence
- Area
- Fairfax
- Zip Code
- 94930
- MLS ID
- 325085110
- APN
- 001-082-68
- Year Built
- 1959
- Stories in Building
- Unavailable
- Possession
- Close Of Escrow
- Data Source
- BAREIS
- Origin MLS System
Manor Elementary School
Public K-5 Elementary
Students: 275 Distance: 0.4mi
White Hill Middle School
Public 6-8 Middle
Students: 744 Distance: 0.7mi
Ross Valley Charter
Charter K-5
Students: 195 Distance: 0.7mi
Brookside Elementary School
Public K-5 Elementary
Students: 361 Distance: 1.3mi
Hidden Valley Elementary
Public K-5
Students: 331 Distance: 1.6mi
Sir Francis Drake High School
Public 9-12 Secondary
Students: 1301 Distance: 1.7mi
- Bed
- 5
- Bath
- 2
- Parking
- 2
- Other
- SQ FT
- 2,152
- SQ FT Source
- Assessor Auto-Fill
- Lot SQ FT
- 6,050.0
- Lot Acres
- 0.1389 Acres
- Kitchen
- Breakfast Area, Granite Counter
- Cooling
- None
- Flooring
- Wood
- Foundation
- Concrete Perimeter
- Fire Place
- Gas Piped, Gas Starter
- Heating
- Central, Fireplace(s)
- Laundry
- Dryer Included, Laundry Closet, Washer Included
- Upper Level
- Bedroom(s), Full Bath(s), Primary Bedroom
- Main Level
- Bedroom(s), Dining Room, Family Room, Full Bath(s), Kitchen, Living Room, Retreat, Street Entrance
- Possession
- Close Of Escrow
- Architectural Style
- Mid-Century
- Fee
- $0
MLS and other Information regarding properties for sale as shown in Theo have been obtained from various sources such as sellers, public records, agents and other third parties. This information may relate to the condition of the property, permitted or unpermitted uses, zoning, square footage, lot size/acreage or other matters affecting value or desirability. Unless otherwise indicated in writing, neither brokers, agents nor Theo have verified, or will verify, such information. If any such information is important to buyer in determining whether to buy, the price to pay or intended use of the property, buyer is urged to conduct their own investigation with qualified professionals, satisfy themselves with respect to that information, and to rely solely on the results of that investigation.
School data provided by GreatSchools. School service boundaries are intended to be used as reference only. To verify enrollment eligibility for a property, contact the school directly.
