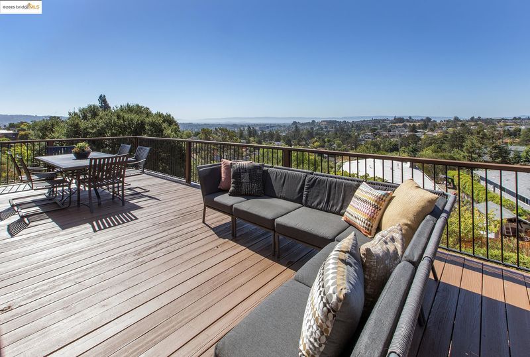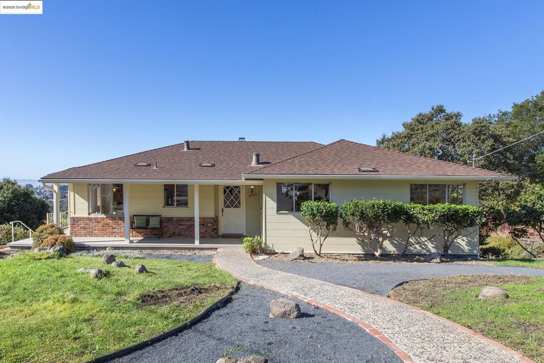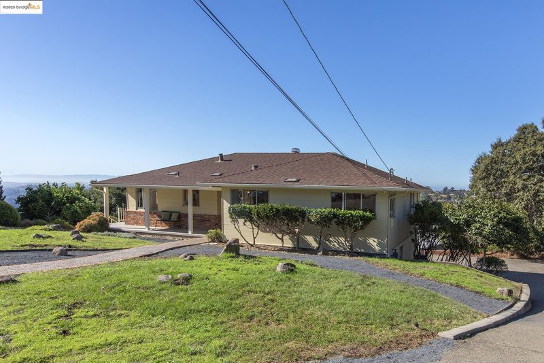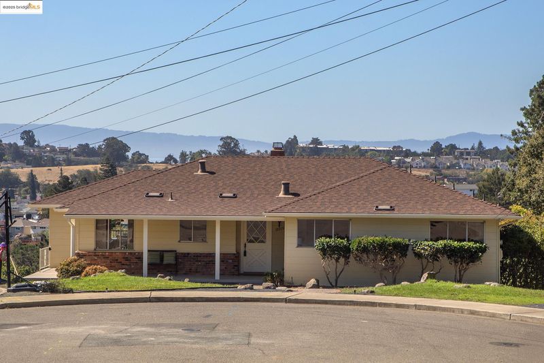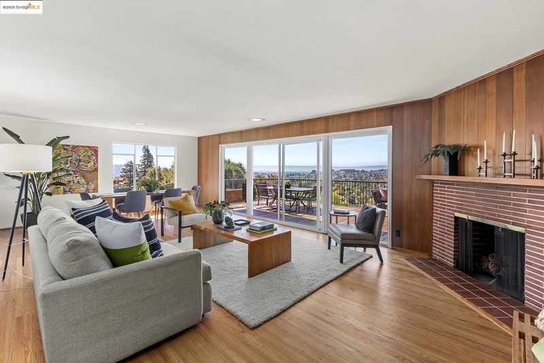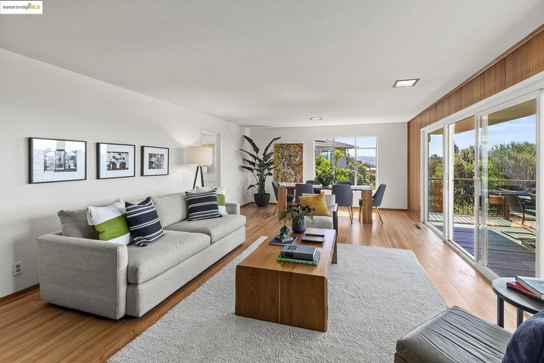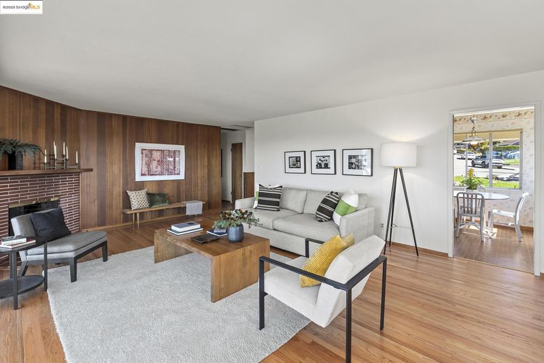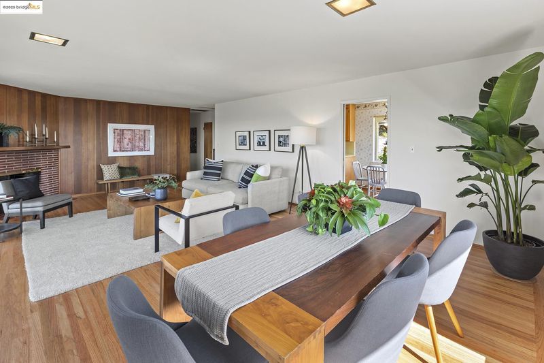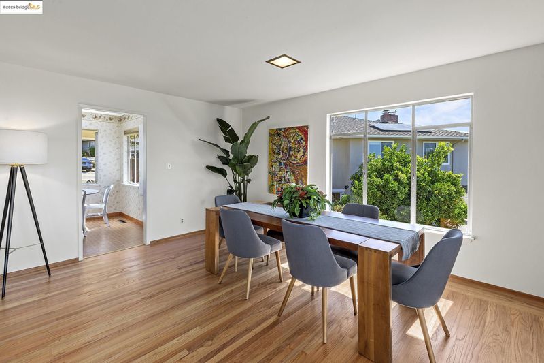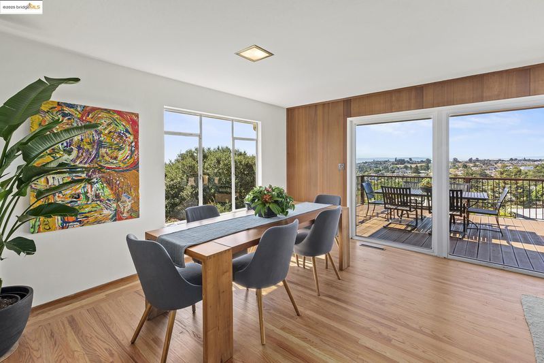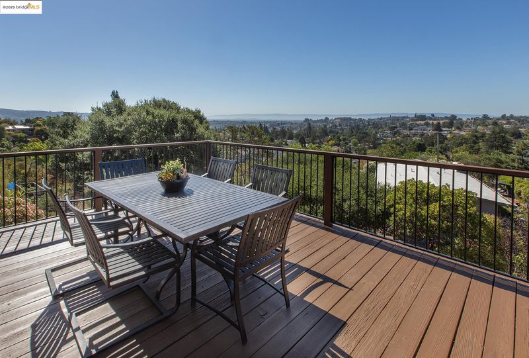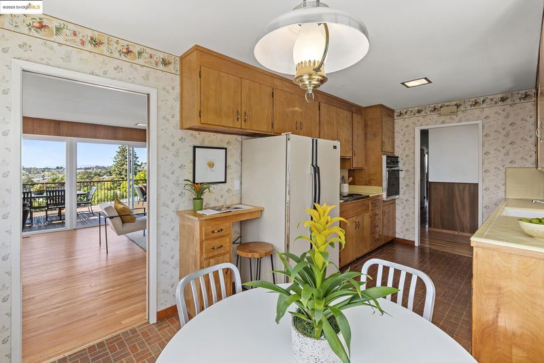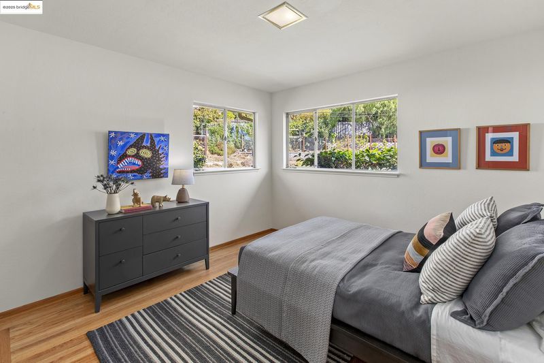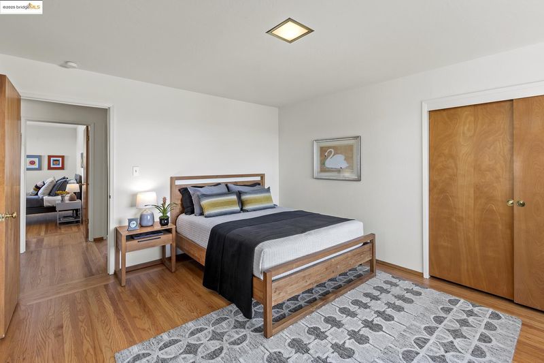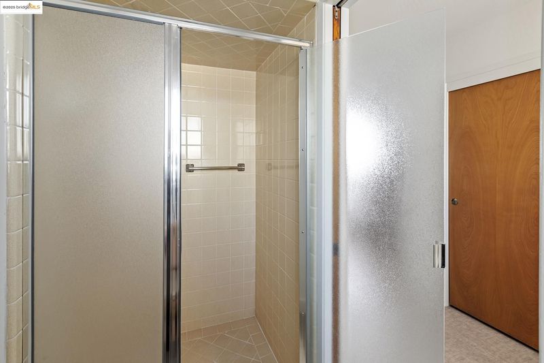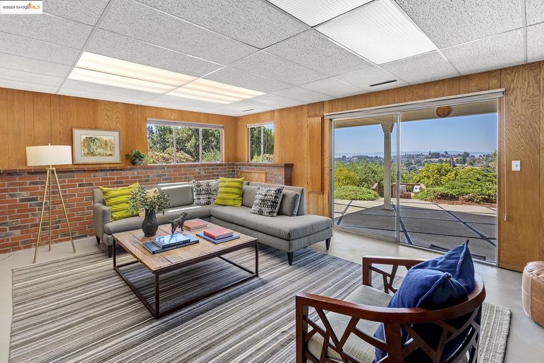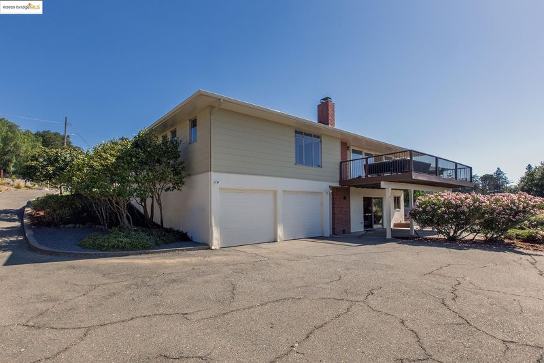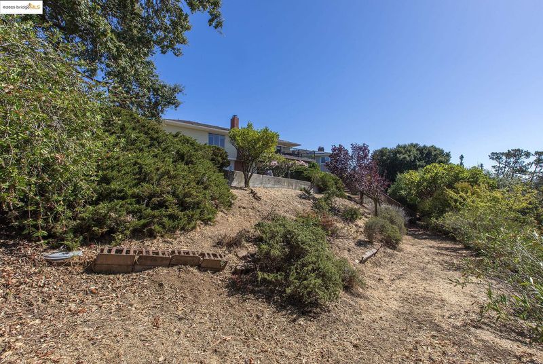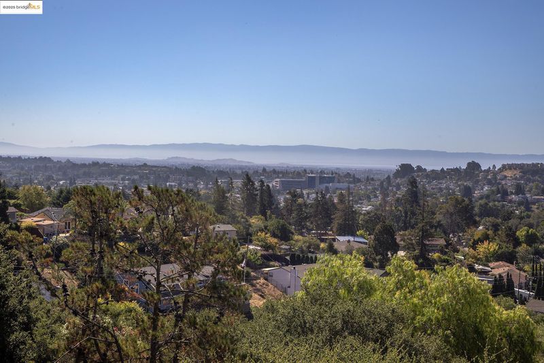
$1,100,000
1,888
SQ FT
$583
SQ/FT
18076 Jaymark Ct
@ Reamer - Proctor Area, Castro Valley
- 3 Bed
- 2 Bath
- 2 Park
- 1,888 sqft
- Castro Valley
-

A rare find! Views, space, and potential in one of Castro Valley’s most desirable settings. Never before on the market. Mid-century modern home with sweeping Bay views, huge deck, a spacious primary suite, loads of driveway parking, and a 2-car garage, with interior access. All sitting on a huge 18,000 sq ft cul-de-sac lot. Gleaming wood floors, bonus 787 sq ft workshop space offers potential for an office, a second suite, or ADU and sewer lateral compliance. Loved by one family since it was built—ready for its next chapter! Close to award-winning schools, amazing parks, and Castro Valley conveniences.
- Current Status
- Active
- Original Price
- $1,100,000
- List Price
- $1,100,000
- On Market Date
- Sep 20, 2025
- Property Type
- Detached
- D/N/S
- Proctor Area
- Zip Code
- 94546
- MLS ID
- 41112264
- APN
- 84D115825
- Year Built
- 1957
- Stories in Building
- 2
- Possession
- Close Of Escrow
- Data Source
- MAXEBRDI
- Origin MLS System
- Bridge AOR
Roy A. Johnson High School
Public 9-12 Special Education
Students: 17 Distance: 0.3mi
Castro Valley Virtual Academy
Public K-12
Students: 14 Distance: 0.3mi
Redwood Continuation High School
Public 9-12 Continuation
Students: 125 Distance: 0.4mi
Chabot Elementary School
Public K-5 Elementary
Students: 464 Distance: 0.6mi
Anchor Education, Inc.
Private 3-12
Students: 18 Distance: 0.7mi
Anchor Education, Inc. School
Private 3-12
Students: NA Distance: 0.7mi
- Bed
- 3
- Bath
- 2
- Parking
- 2
- Attached, Int Access From Garage, Side Yard Access, Workshop in Garage, Garage Faces Rear, Garage Door Opener
- SQ FT
- 1,888
- SQ FT Source
- Measured
- Lot SQ FT
- 18,088.0
- Lot Acres
- 0.42 Acres
- Pool Info
- None
- Kitchen
- Dishwasher, Electric Range, Refrigerator, Gas Water Heater, 220 Volt Outlet, Breakfast Nook, Tile Counters, Eat-in Kitchen, Electric Range/Cooktop
- Cooling
- Whole House Fan
- Disclosures
- Disclosure Package Avail
- Entry Level
- Exterior Details
- Back Yard, Front Yard, Side Yard, Sprinklers Automatic, Sprinklers Front, Terraced Back
- Flooring
- Concrete, Hardwood, Linoleum, Vinyl
- Foundation
- Fire Place
- Brick, Family Room, Living Room
- Heating
- Forced Air
- Laundry
- 220 Volt Outlet, Hookups Only
- Main Level
- 3 Bedrooms, 2 Baths, Primary Bedrm Suite - 1
- Possession
- Close Of Escrow
- Architectural Style
- Mid Century Modern
- Construction Status
- Existing
- Additional Miscellaneous Features
- Back Yard, Front Yard, Side Yard, Sprinklers Automatic, Sprinklers Front, Terraced Back
- Location
- Cul-De-Sac, Premium Lot, Front Yard
- Roof
- Composition Shingles
- Water and Sewer
- Public
- Fee
- Unavailable
MLS and other Information regarding properties for sale as shown in Theo have been obtained from various sources such as sellers, public records, agents and other third parties. This information may relate to the condition of the property, permitted or unpermitted uses, zoning, square footage, lot size/acreage or other matters affecting value or desirability. Unless otherwise indicated in writing, neither brokers, agents nor Theo have verified, or will verify, such information. If any such information is important to buyer in determining whether to buy, the price to pay or intended use of the property, buyer is urged to conduct their own investigation with qualified professionals, satisfy themselves with respect to that information, and to rely solely on the results of that investigation.
School data provided by GreatSchools. School service boundaries are intended to be used as reference only. To verify enrollment eligibility for a property, contact the school directly.
